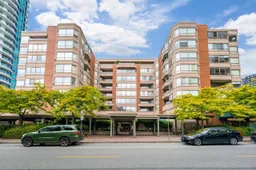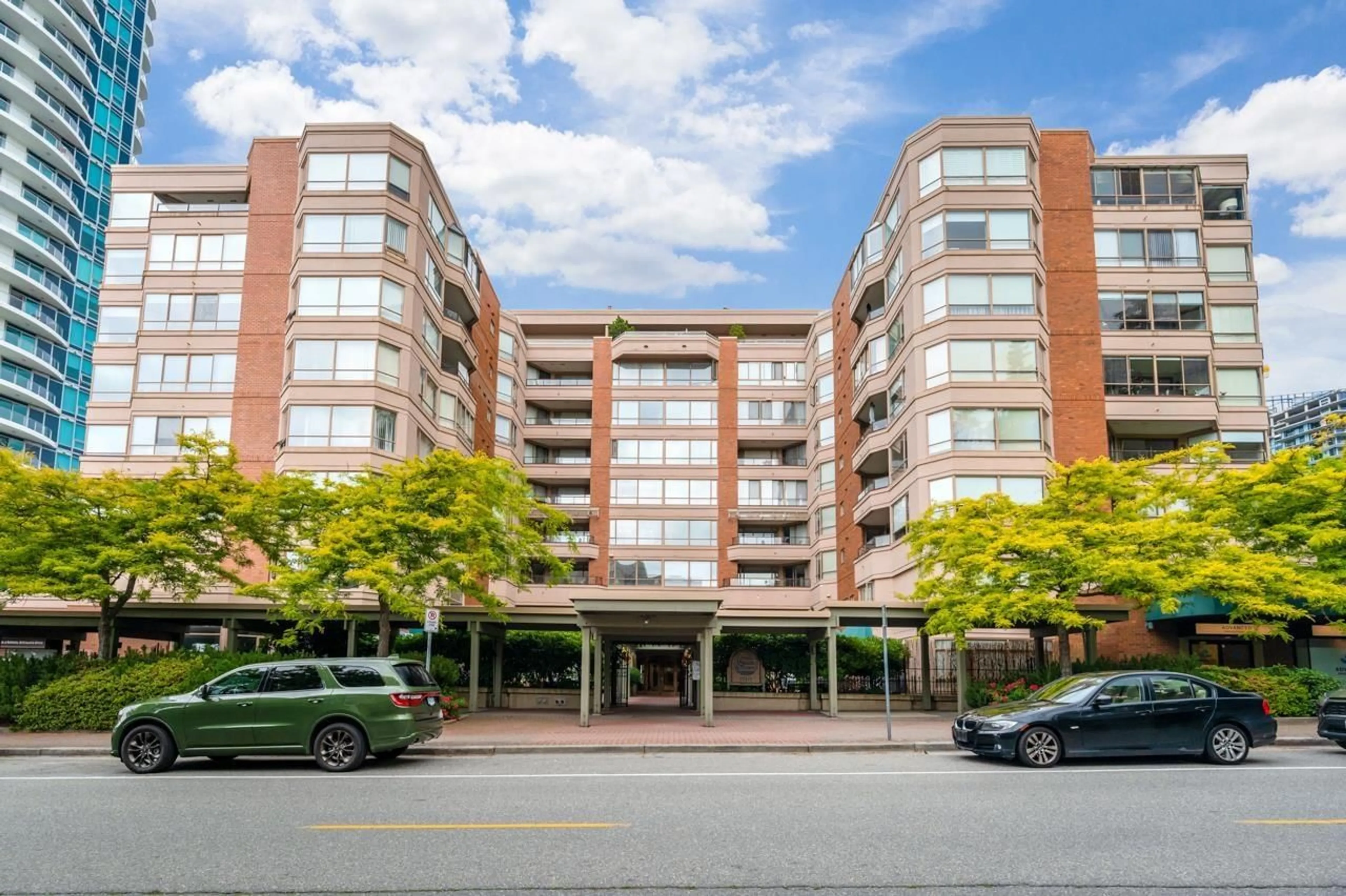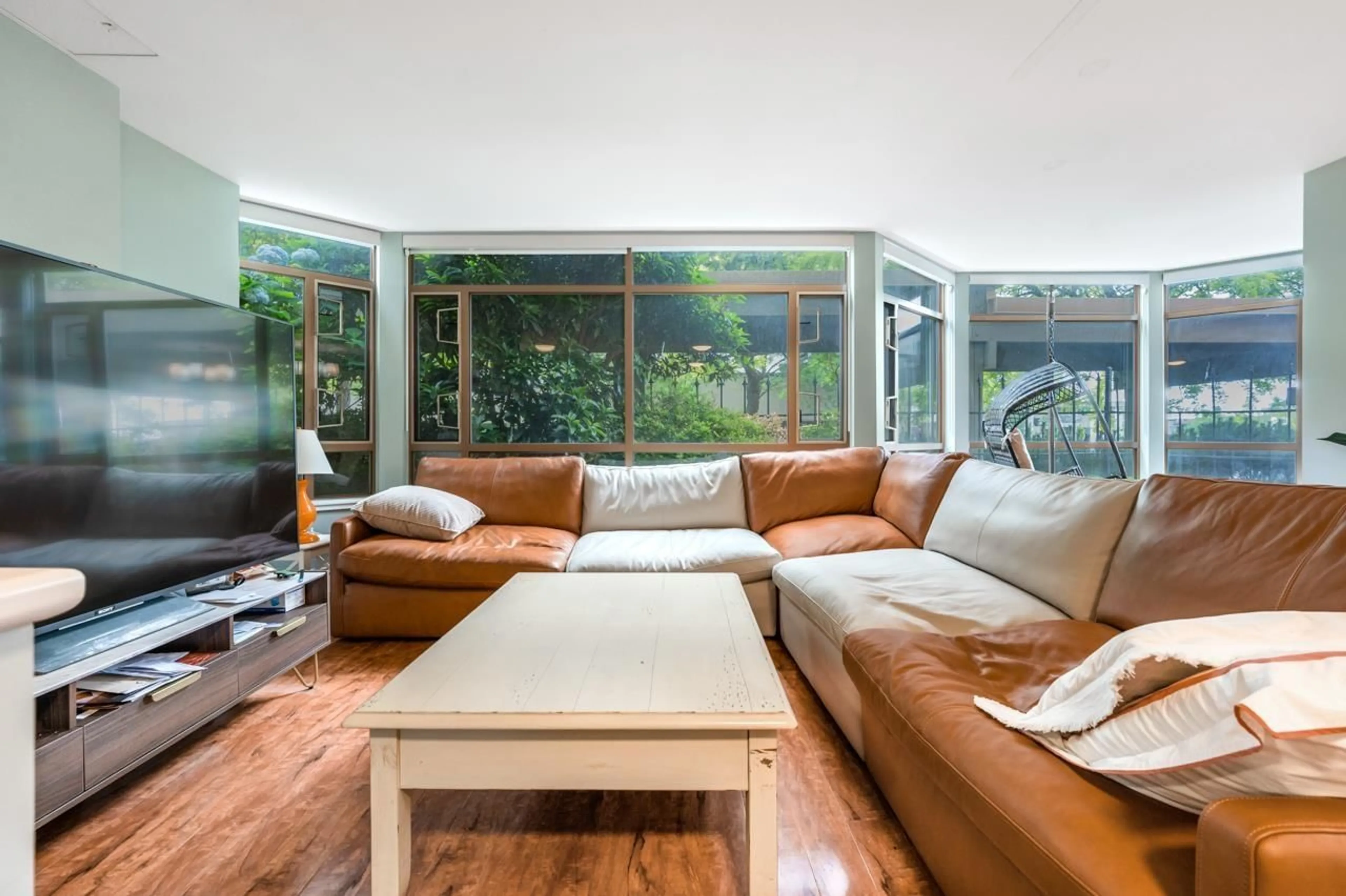101 - 15111 RUSSELL AVENUE, White Rock, British Columbia V4B2P4
Contact us about this property
Highlights
Estimated valueThis is the price Wahi expects this property to sell for.
The calculation is powered by our Instant Home Value Estimate, which uses current market and property price trends to estimate your home’s value with a 90% accuracy rate.Not available
Price/Sqft$418/sqft
Monthly cost
Open Calculator
Description
Special Assessment of $250,000 has been paid in full By the Seller! This Beautiful Two level End Unit features 2120 sqft 3 Bed + 3 Bath located in the heart of White Rock. Recently Renovated with all New Hardwood flooring throughout, Fresh New Paint, Light Fixtures. Large open floor plan with gorgeous kitchen cabinets, granite counters w/breakfast bar. Laundry room with lots of storage. Large in-suite laundry with storage, powder room and One Bedroom On the Main. The Upper Level offers a loft(workspace), Spacious Master with Ensuite, Third Bedroom. Lovely unit with lots of natural light and Ground Floor Walk-out with Patio and quick access to surrounding shops and transit. Heat, Gas & Hot Water Included. Indoor Pool, Steam Room, Hot Tub, Exercise Center, Penthouse lounge, Roof top terrace! (id:39198)
Property Details
Interior
Features
Exterior
Features
Parking
Garage spaces -
Garage type -
Total parking spaces 1
Condo Details
Amenities
Storage - Locker, Exercise Centre, Guest Suite, Laundry - In Suite, Sauna, Clubhouse
Inclusions
Property History
 25
25





