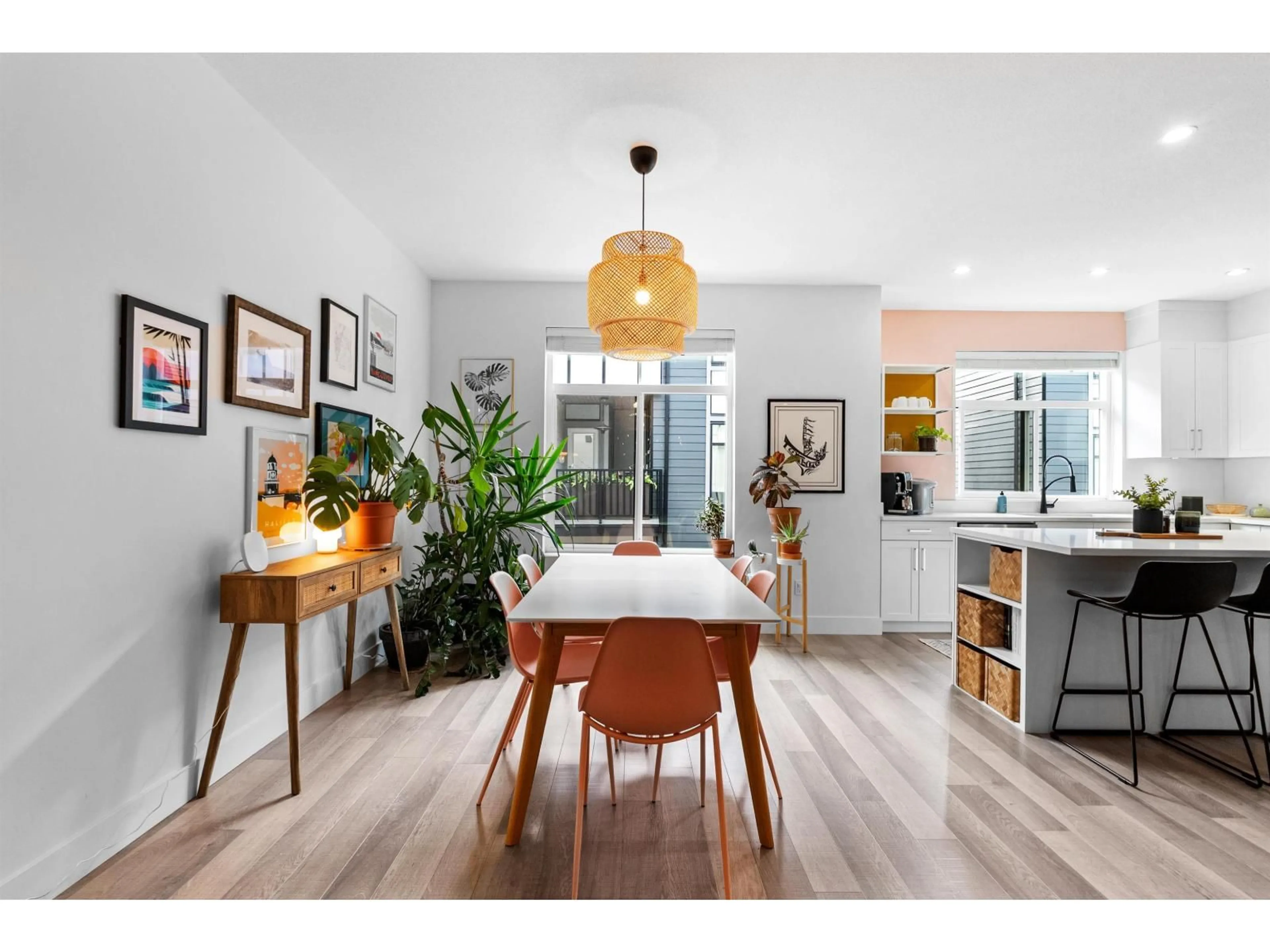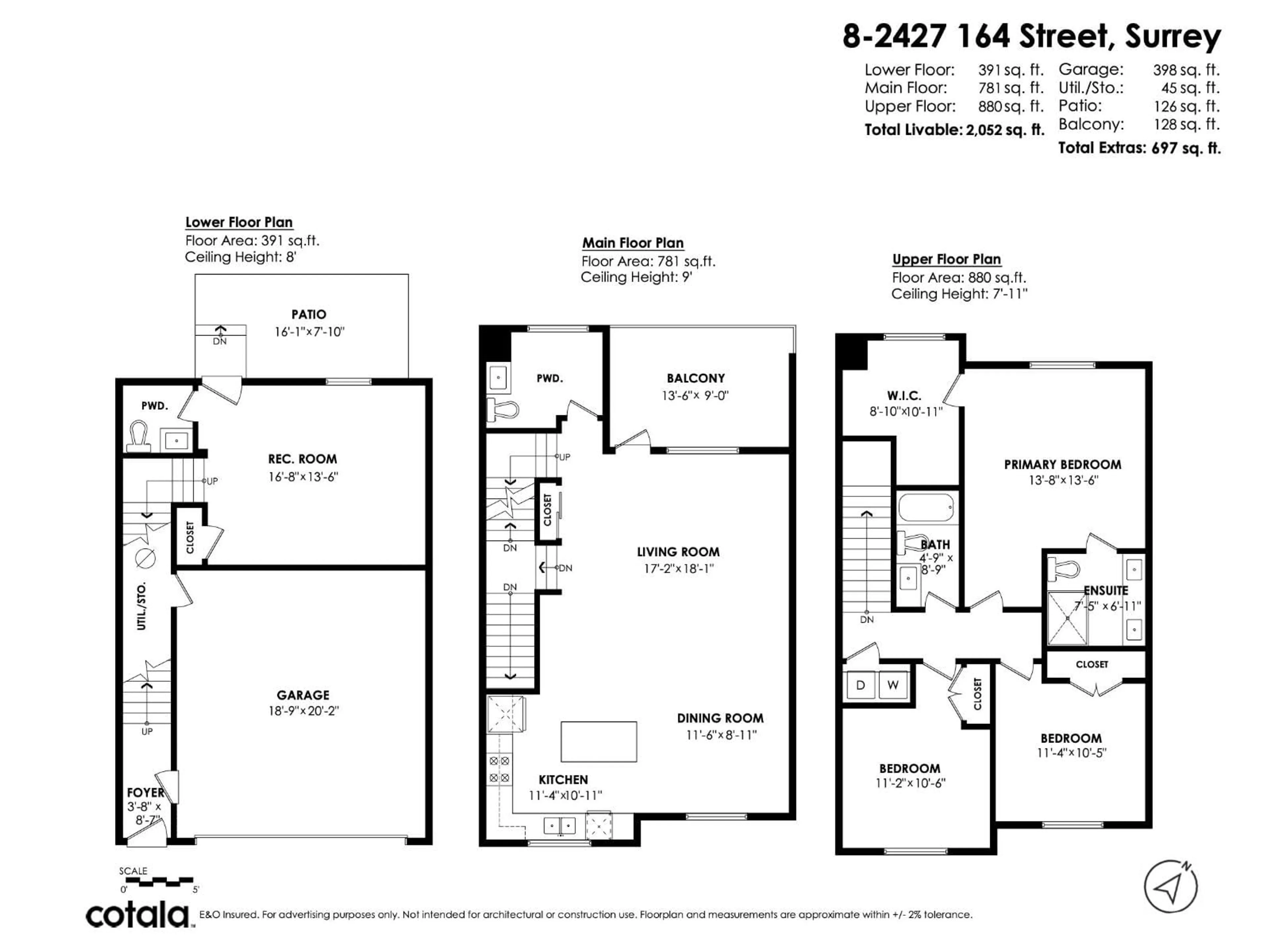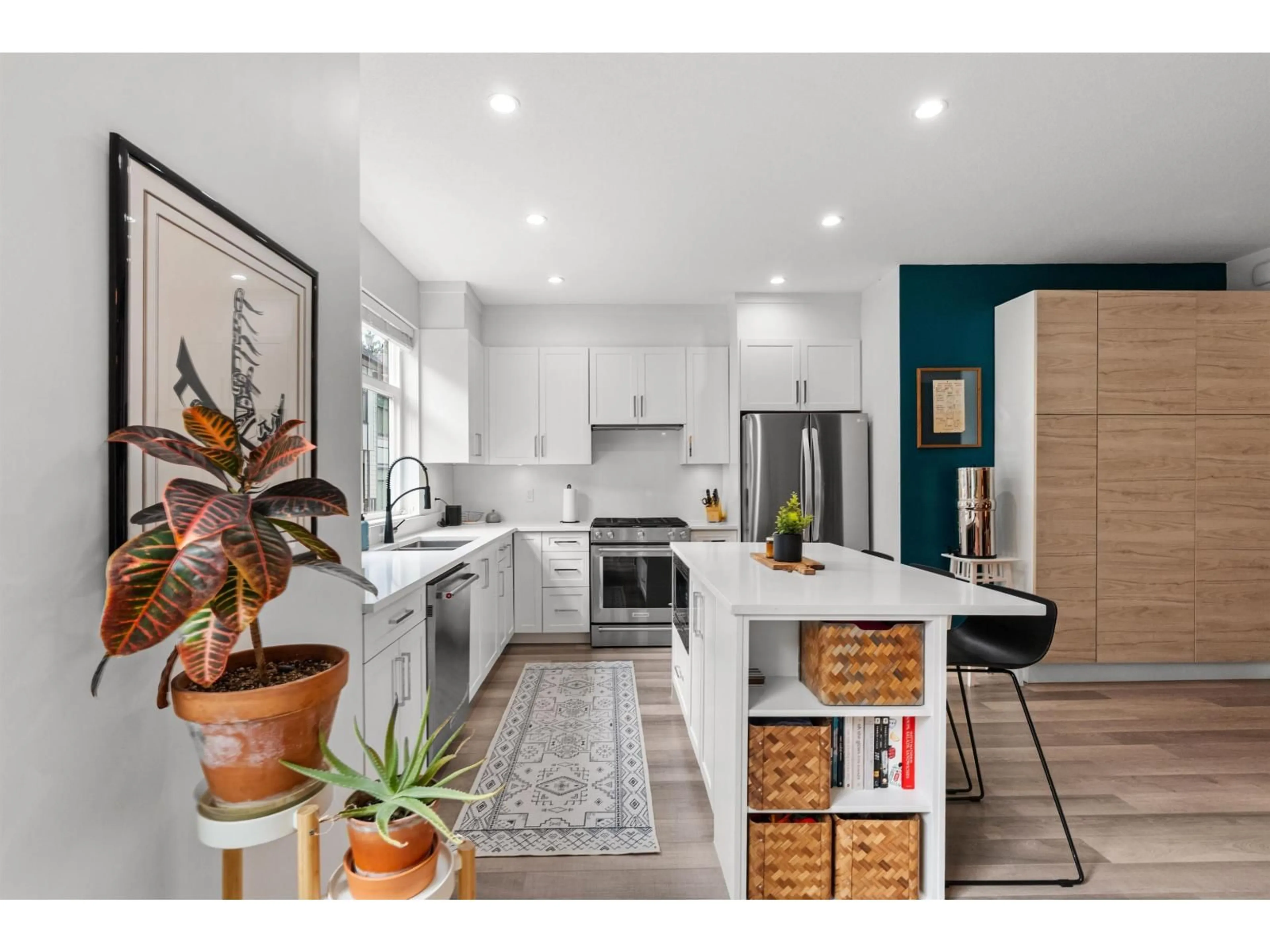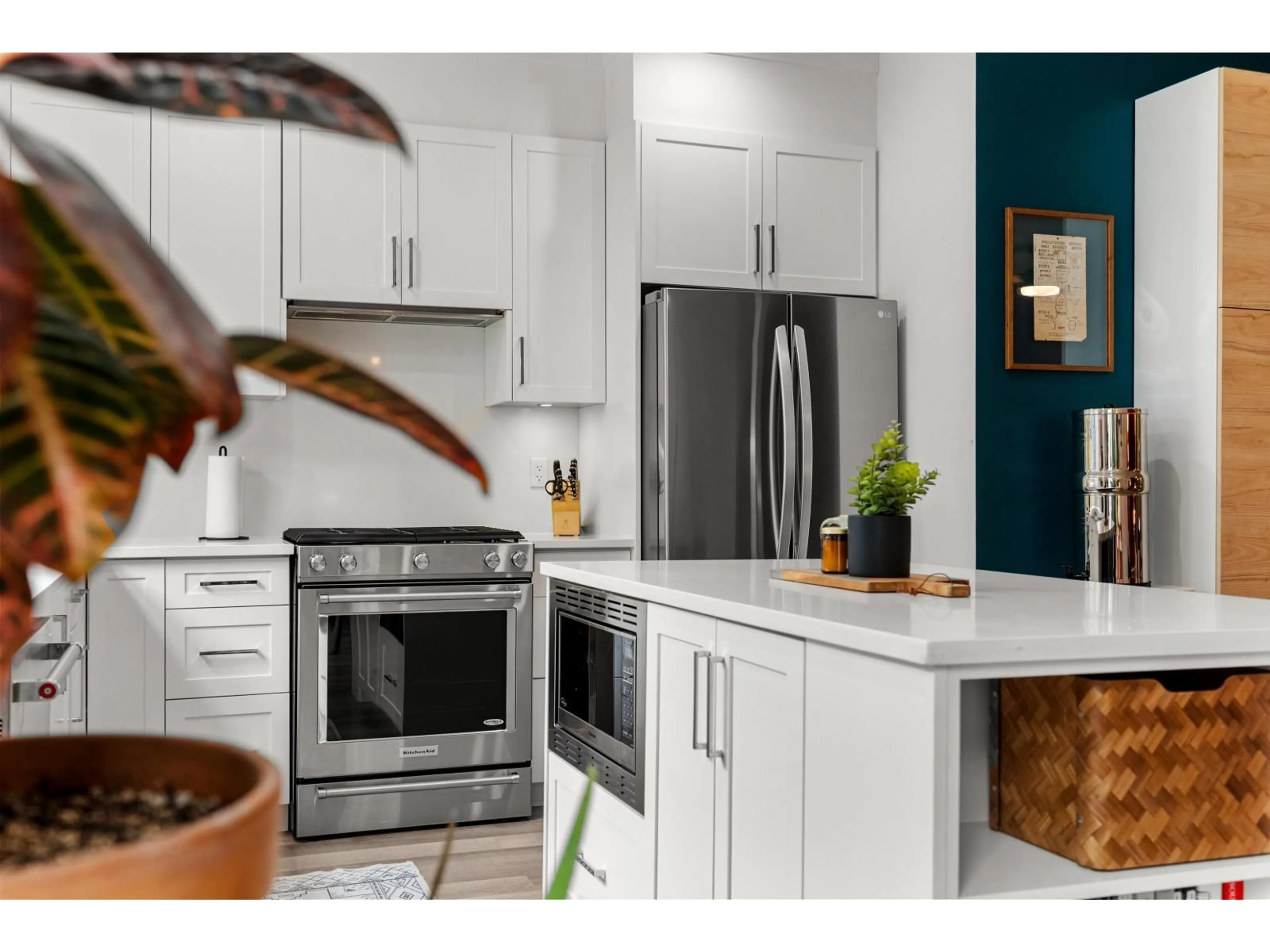8 - 2427 164 STREET, Surrey, British Columbia V3Z0R6
Contact us about this property
Highlights
Estimated valueThis is the price Wahi expects this property to sell for.
The calculation is powered by our Instant Home Value Estimate, which uses current market and property price trends to estimate your home’s value with a 90% accuracy rate.Not available
Price/Sqft$510/sqft
Monthly cost
Open Calculator
Description
Surrounded by every amenity you could need, Grandview Surrey is the place to be, and this spacious home at The Smith offers room to grow! With over 2,000 sqft of living space, it features 3 generous bedrooms up, including a primary with an oversized walk-in closet, perfect as a private office or nursery, and a serene ensuite with double sinks and a frameless glass shower. The lower level rec room can double as a 4th bedroom, complete with a 2 piece bathroom and walk-out access to a turfed, low-maintenance yard ideal for pets & kids! Enjoy a covered balcony for year round lounging & bbqing w/ gas hookup. The kitchen offers stainless steel appliances & gas range for cooking enthusiasts. New hot water tank (2022), and a double garage. (OPEN HOUSE DEC. 7th CANCELLED) (id:39198)
Property Details
Interior
Features
Exterior
Parking
Garage spaces -
Garage type -
Total parking spaces 2
Condo Details
Inclusions
Property History
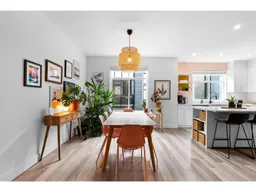 38
38
