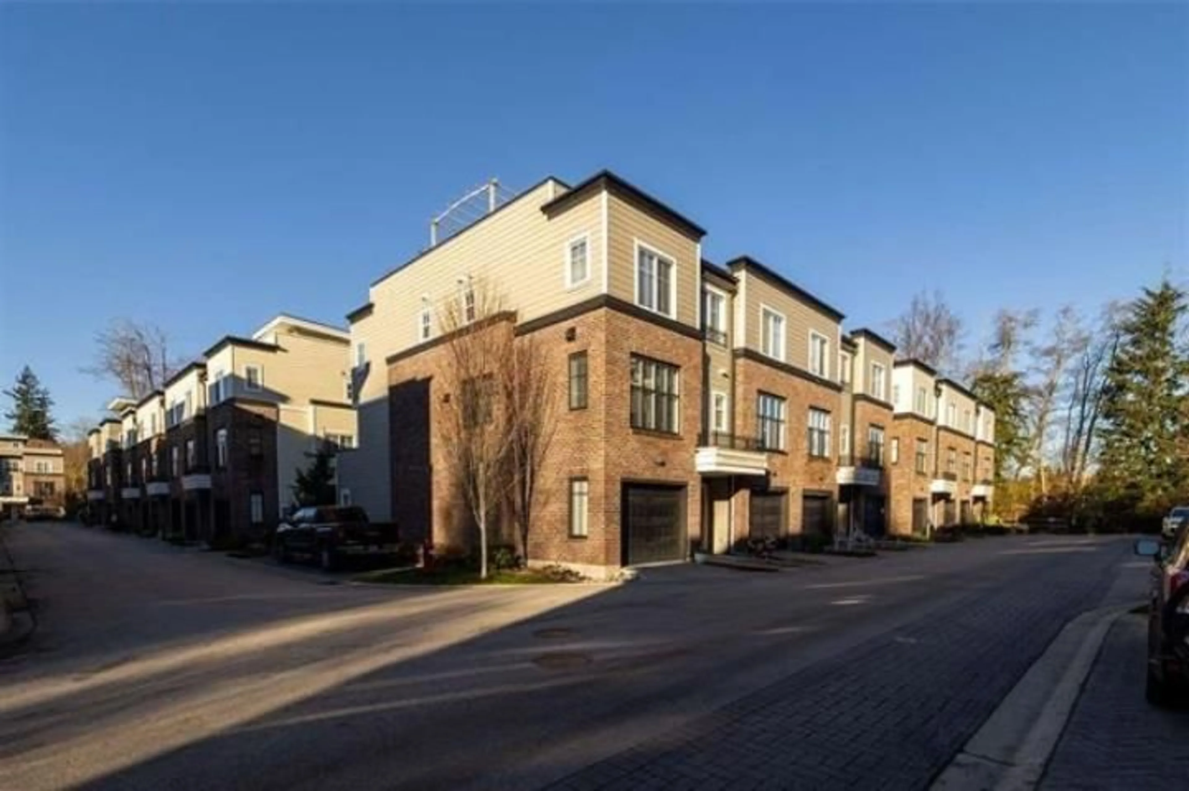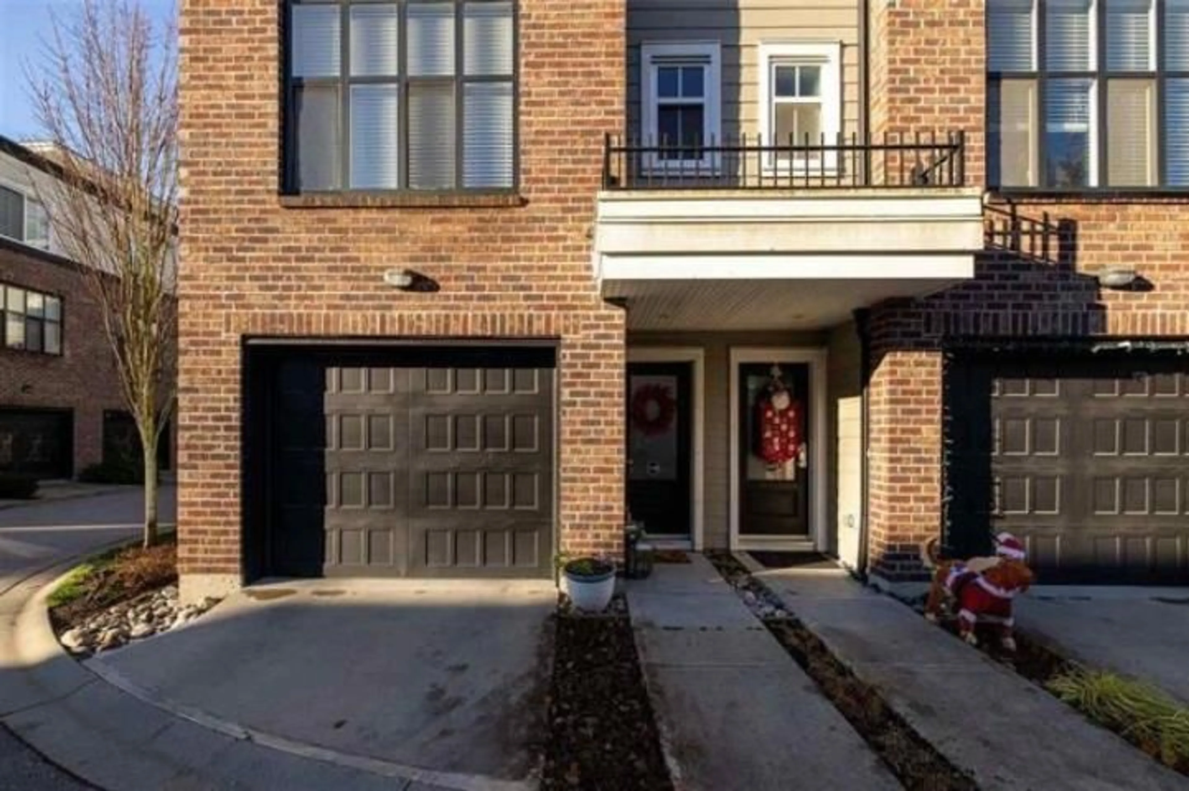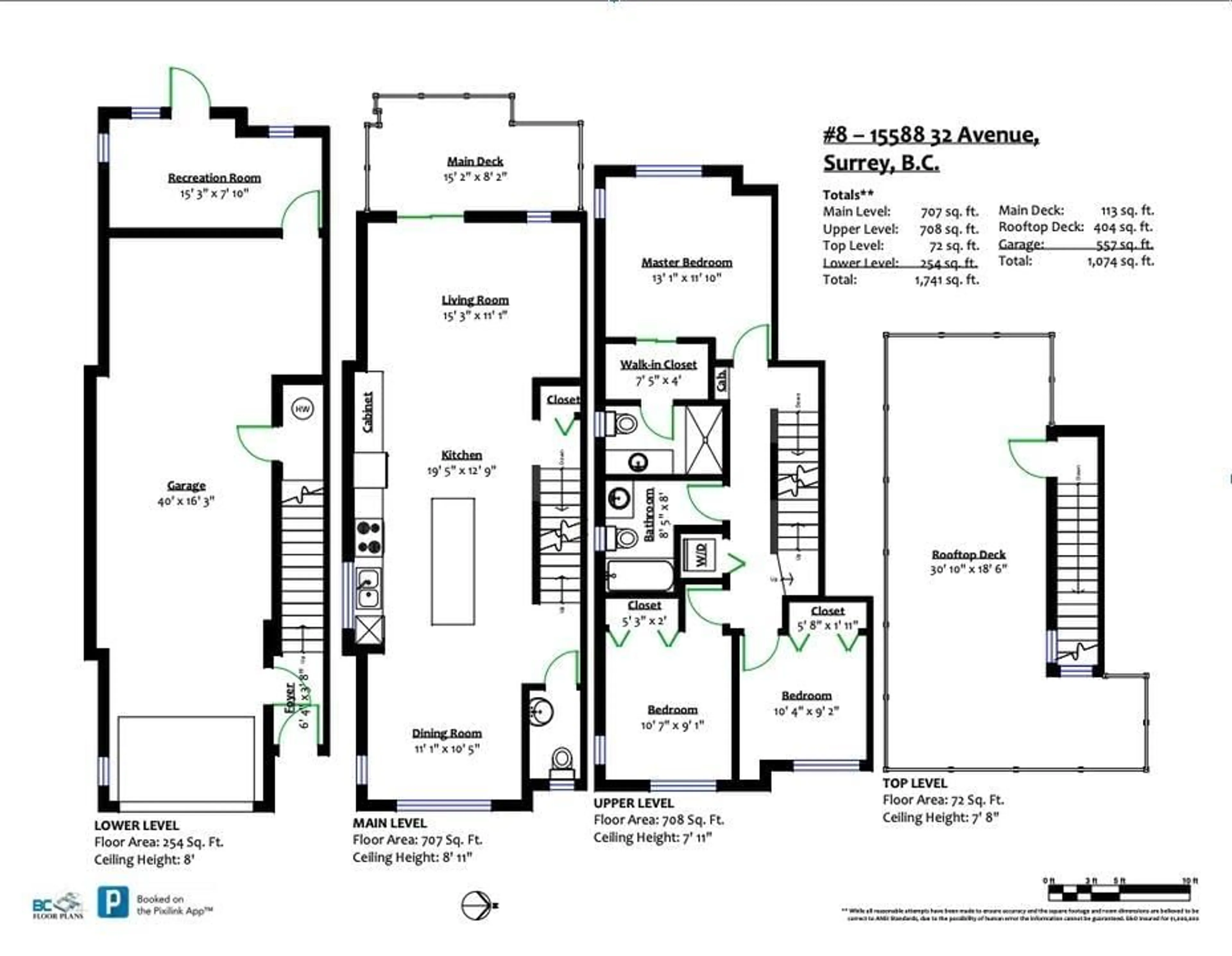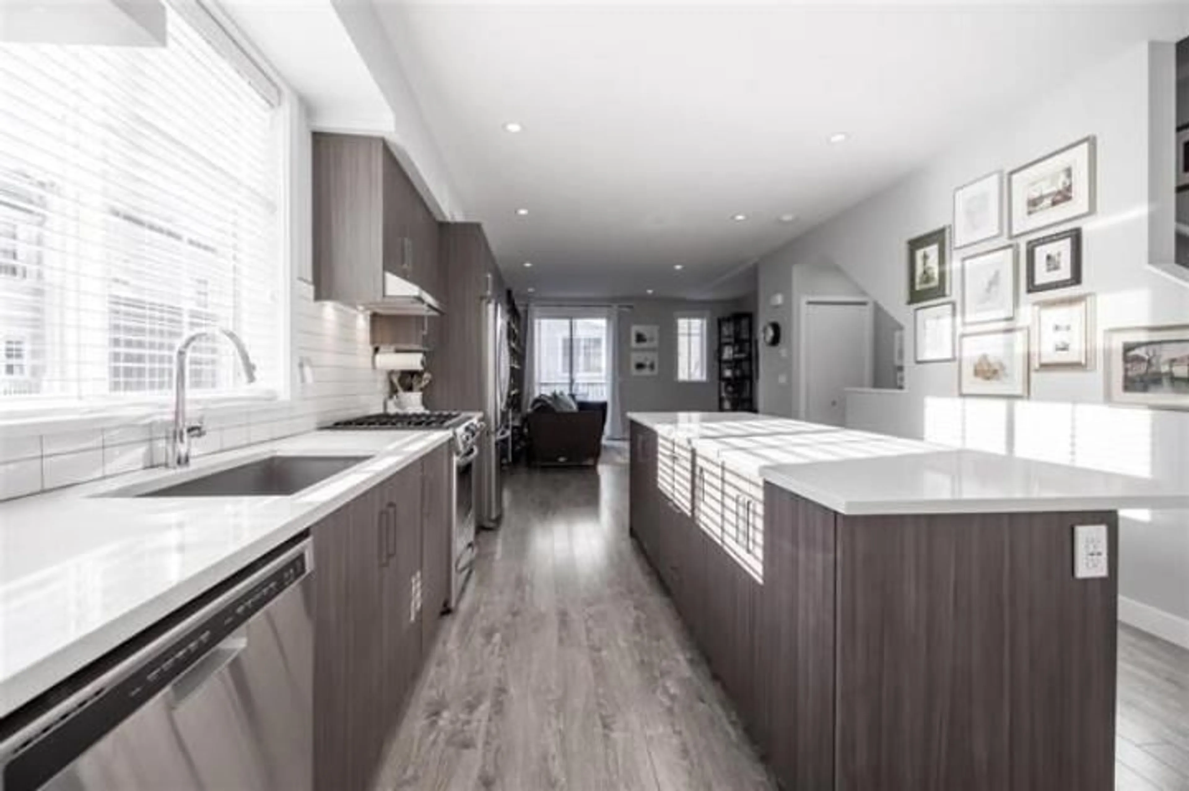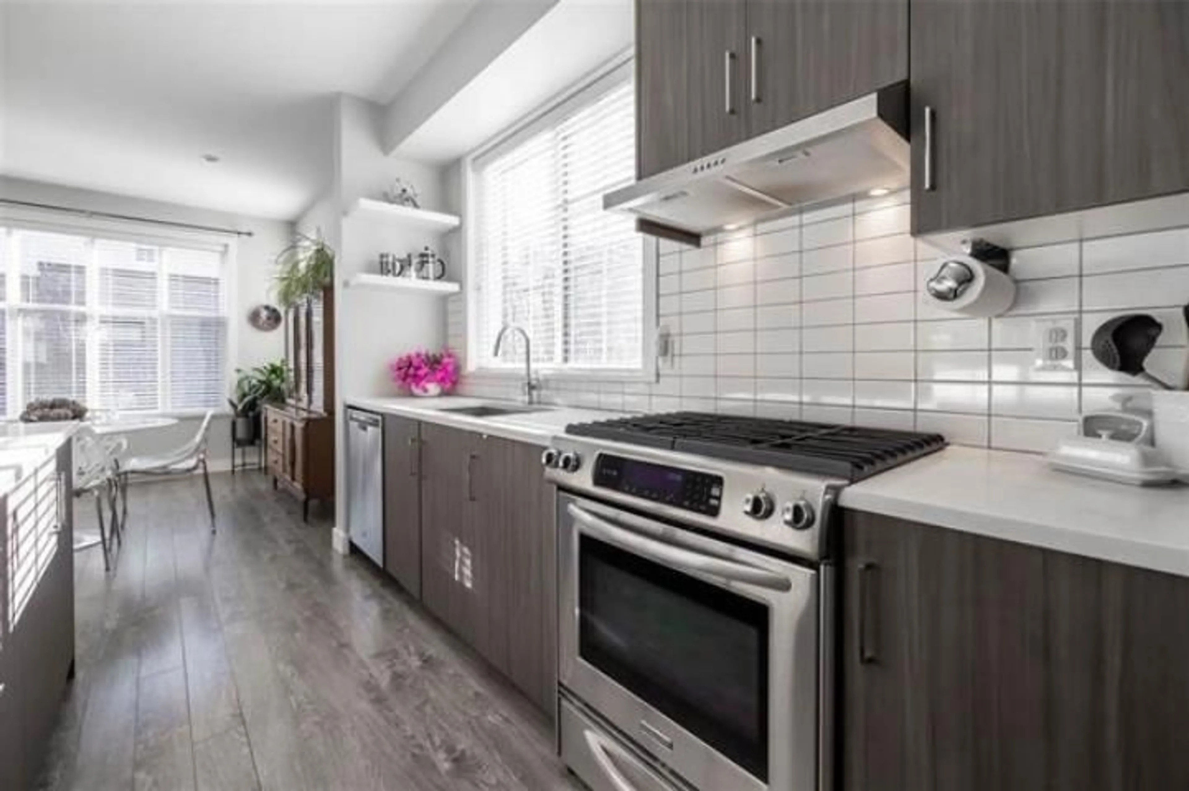8 - 15588 32 AVENUE, Surrey, British Columbia V3Z0G3
Contact us about this property
Highlights
Estimated valueThis is the price Wahi expects this property to sell for.
The calculation is powered by our Instant Home Value Estimate, which uses current market and property price trends to estimate your home’s value with a 90% accuracy rate.Not available
Price/Sqft$493/sqft
Monthly cost
Open Calculator
Description
END and CORNER UNIT in THE WOODS complex that backs onto GREEN SPACE. This stunning 3 bed 3 bath unit allows natural light to flow throughout this open contemporary floor plan from living to kitchen to dining room. This incredible private unit boasts 9' ceilings, quartz countertops, gas stove, stainless steel appliances, additional custom pantry with built in Wine/Beer fridge, laminate flooring, large rooms, powder room on main. Get your BBQ or fire-pit ready for your 517SF of ROOFTOP PATIOS & DECKS with natural gas hook ups ready. This unit makes working from home easy as it's commercially zoned for HOME BUSINESSES, with a separate entrance. Minutes from shopping, restaurants, walking paths, HWY's. You have a 2 car garage and the complex allows 1 dog or 1 cat. Book your viewing today! (id:39198)
Property Details
Interior
Features
Exterior
Parking
Garage spaces -
Garage type -
Total parking spaces 2
Condo Details
Amenities
Laundry - In Suite, Clubhouse
Inclusions
Property History
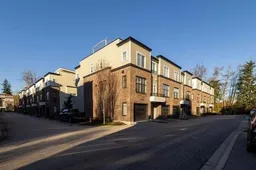 40
40
