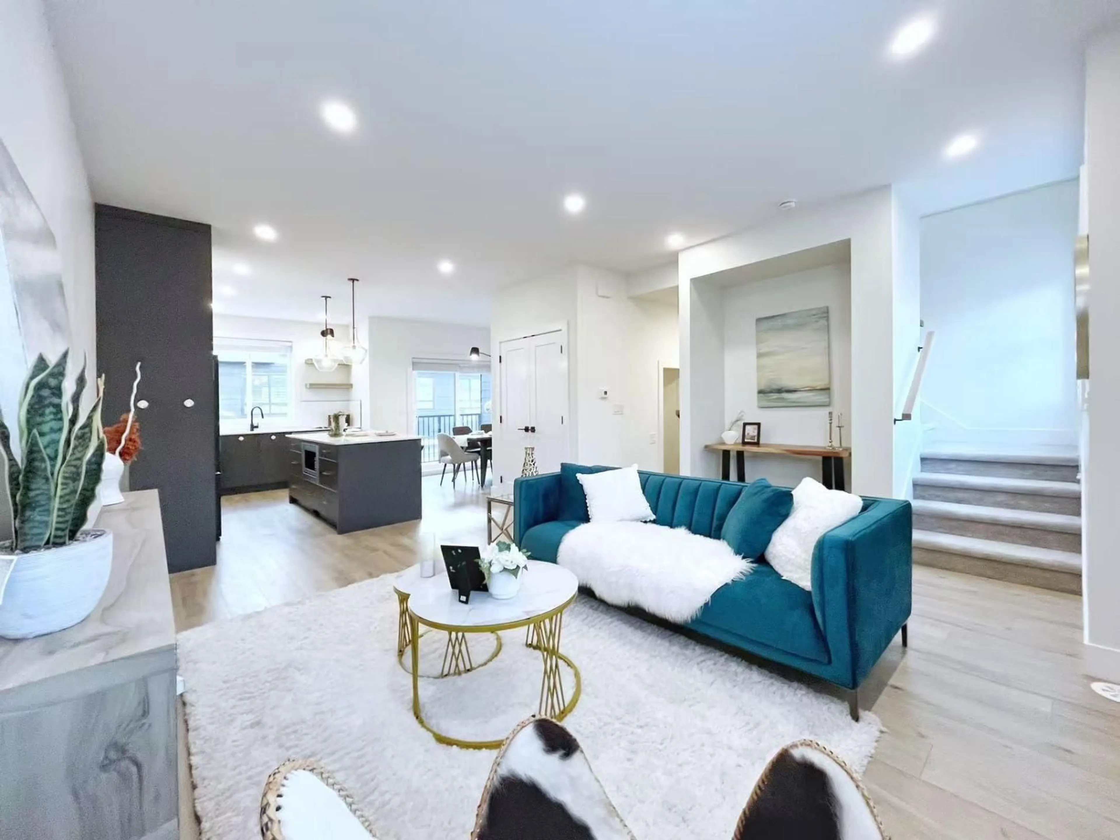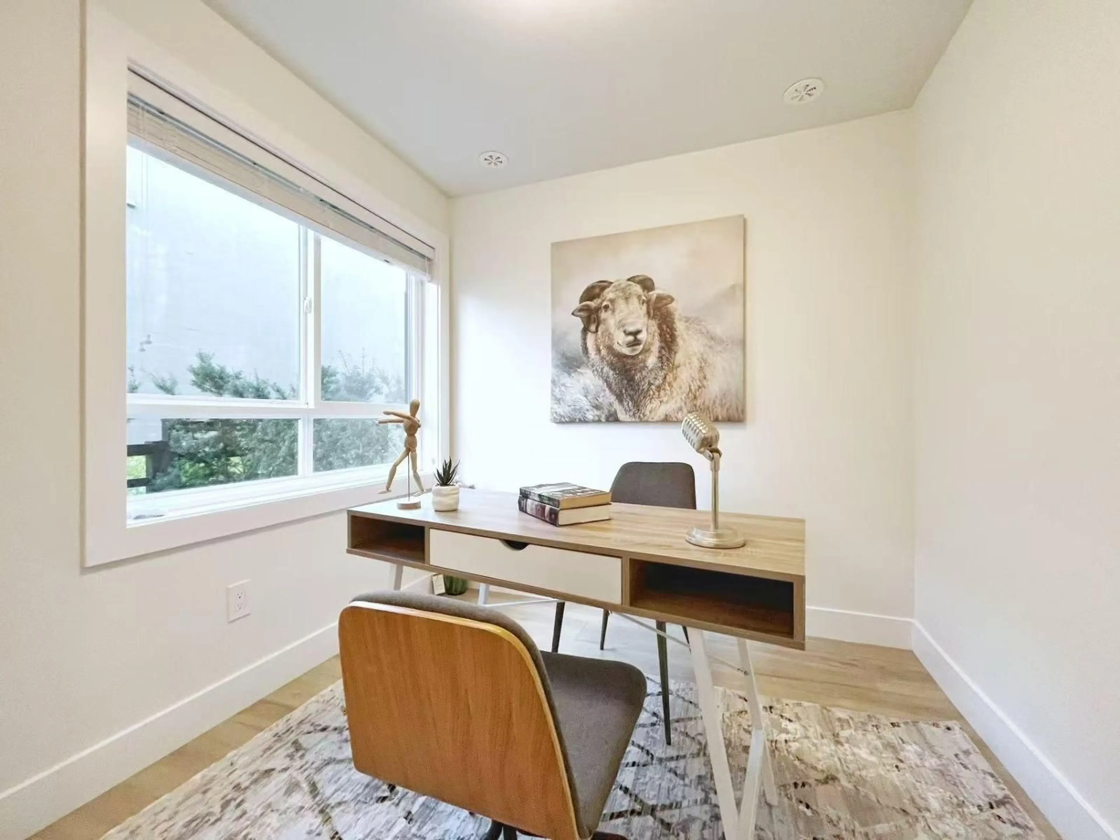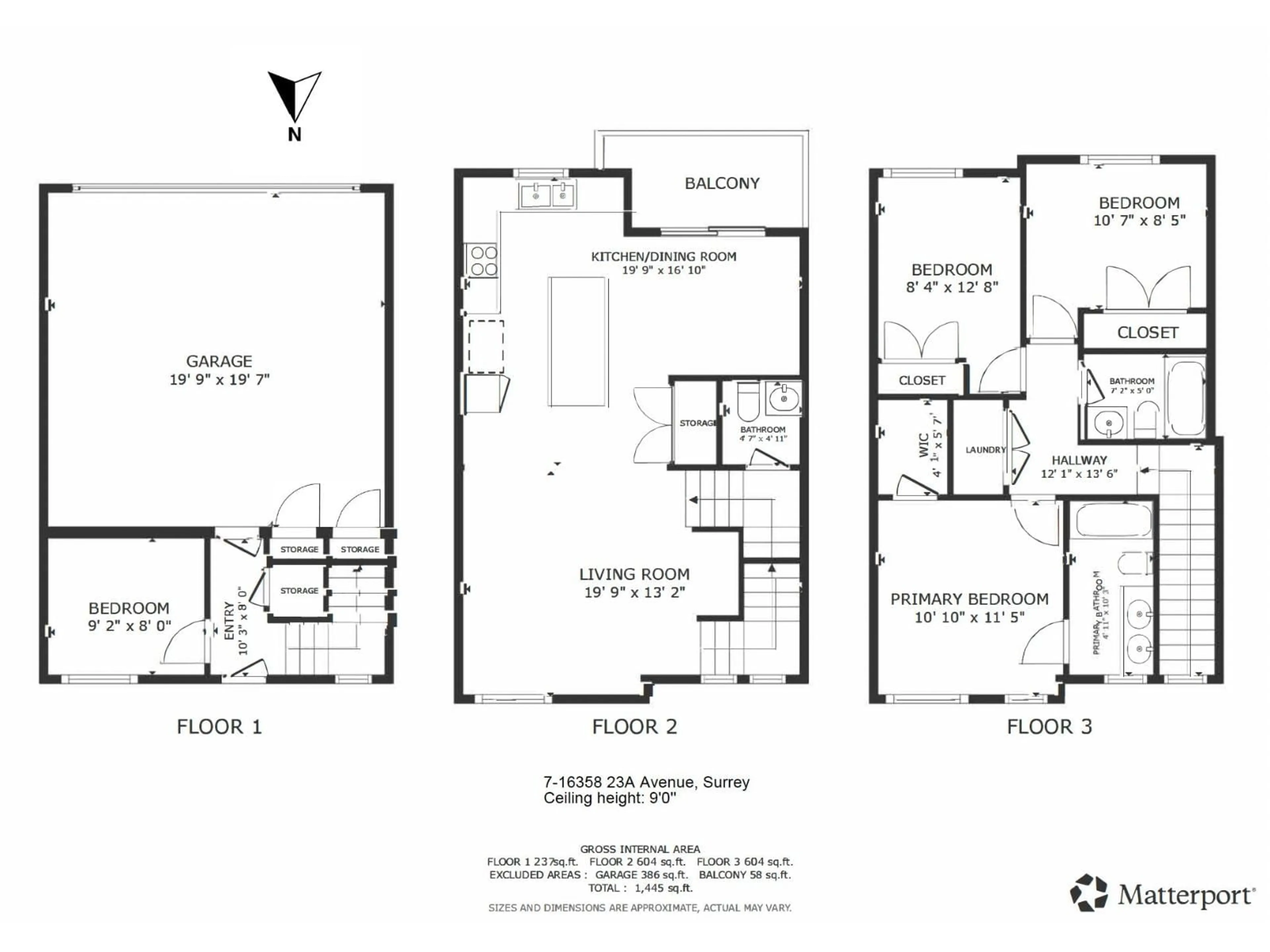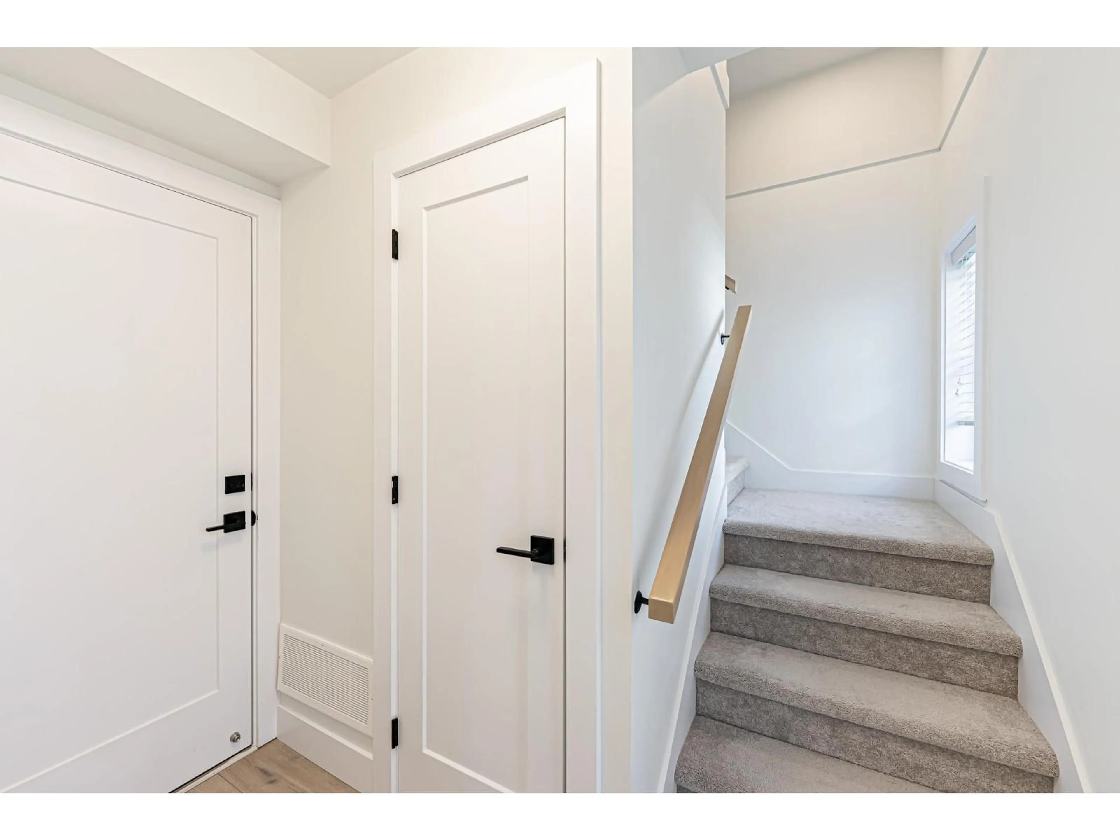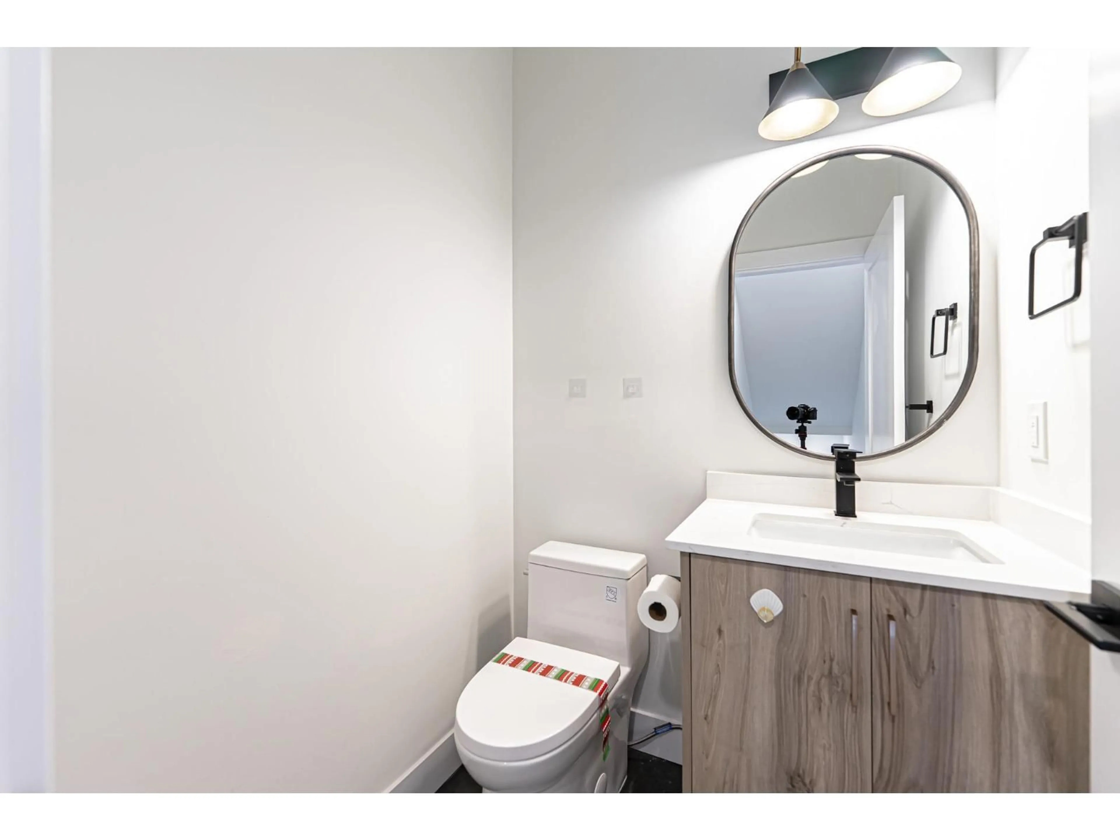7 - 16358 23A AVENUE, Surrey, British Columbia V3Z1J7
Contact us about this property
Highlights
Estimated valueThis is the price Wahi expects this property to sell for.
The calculation is powered by our Instant Home Value Estimate, which uses current market and property price trends to estimate your home’s value with a 90% accuracy rate.Not available
Price/Sqft$622/sqft
Monthly cost
Open Calculator
Description
Oak Meadows - Grandview Living Stylish 3-bed + den, 1,445 sq.ft. home in the heart of Grandview, steps to shops, parks, transit, and top schools (Edgewood Elementary & Grandview Heights Secondary). Features include A/C, a gourmet kitchen with quartz counters, an island, custom cabinets, and premium appliances. South-facing front yard brings natural light; side-by-side double garage with EV-ready outlet ensures modern convenience. (id:39198)
Property Details
Interior
Features
Condo Details
Amenities
Clubhouse
Inclusions
Property History
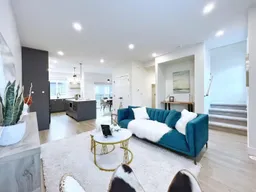 34
34
