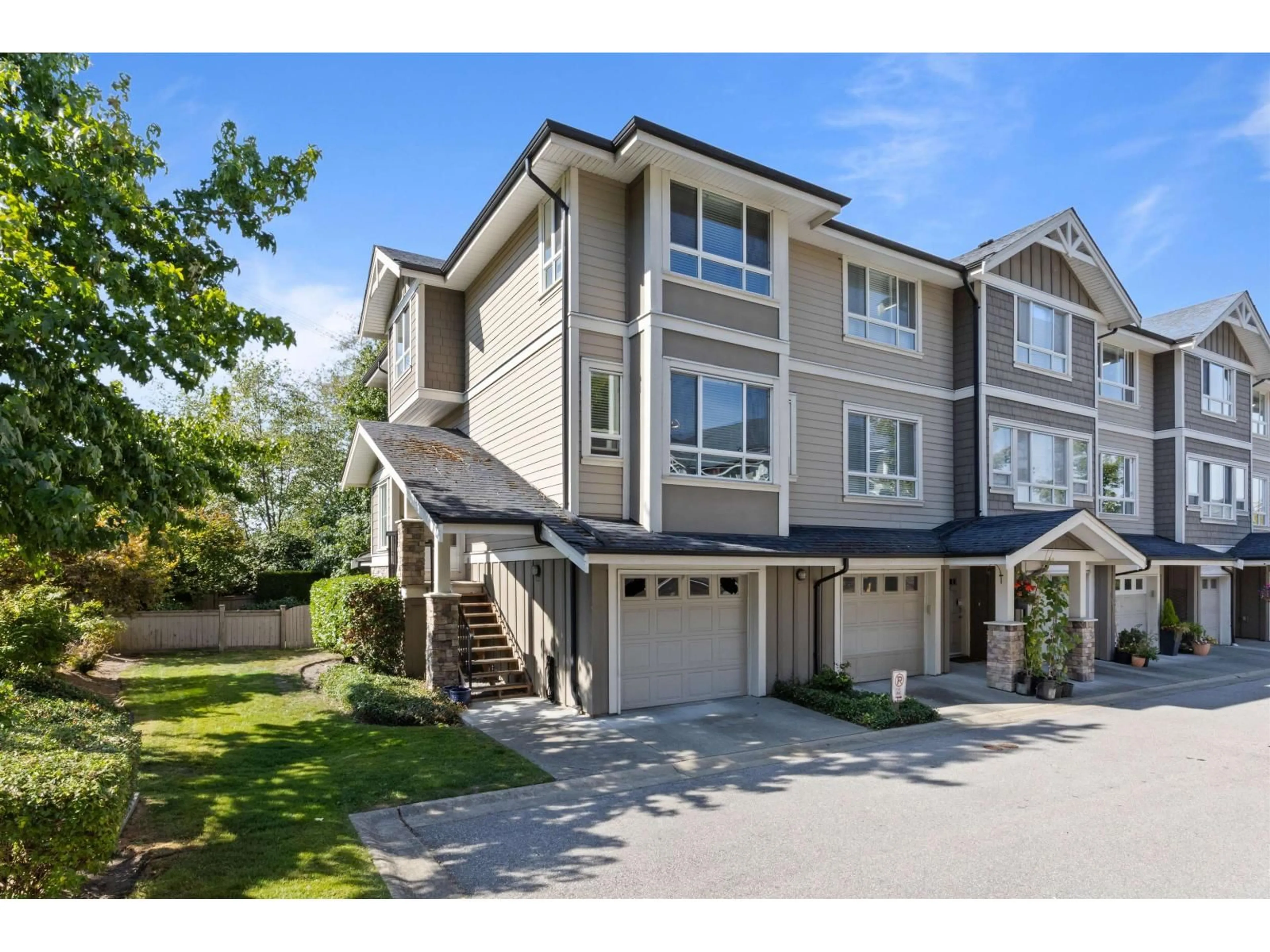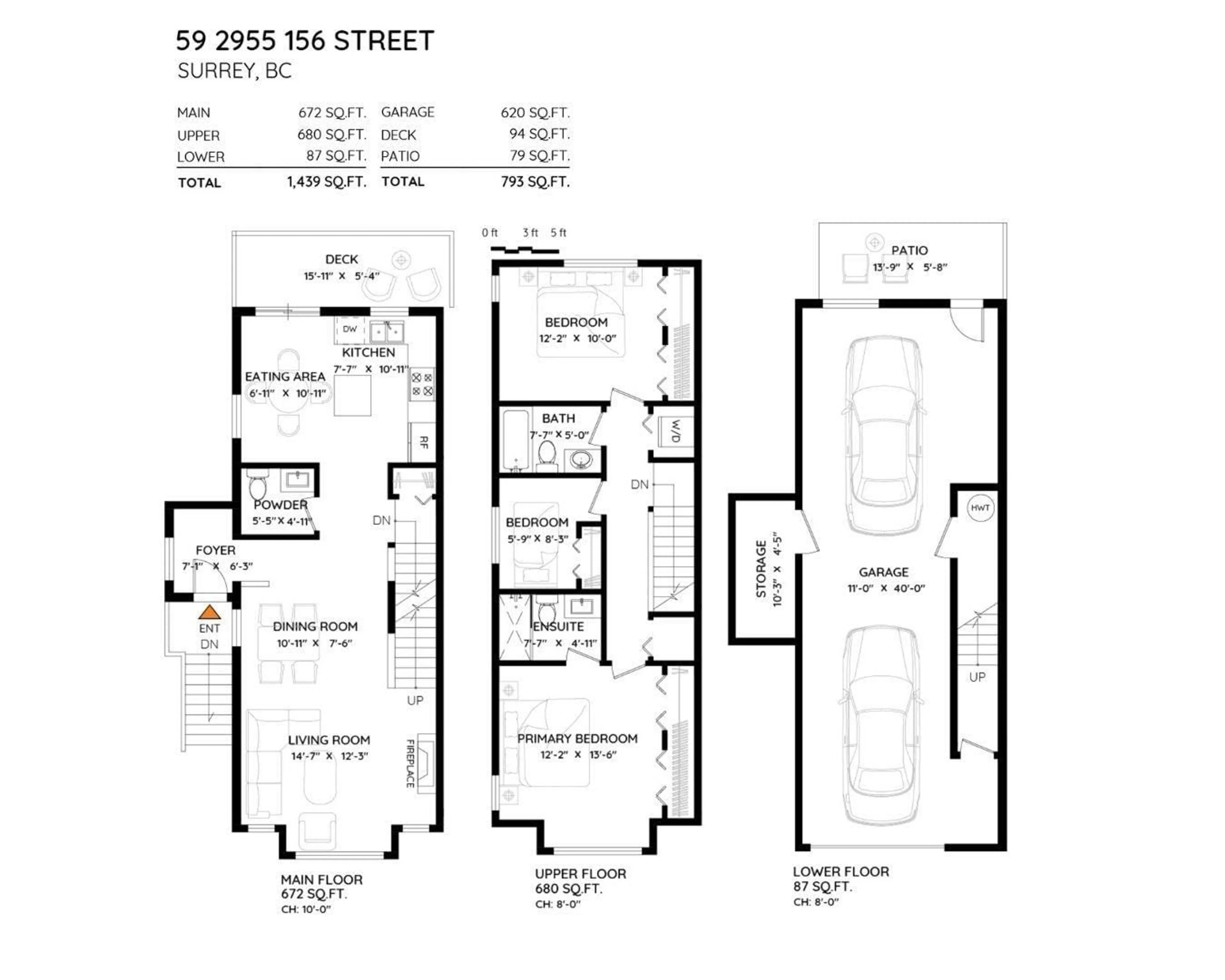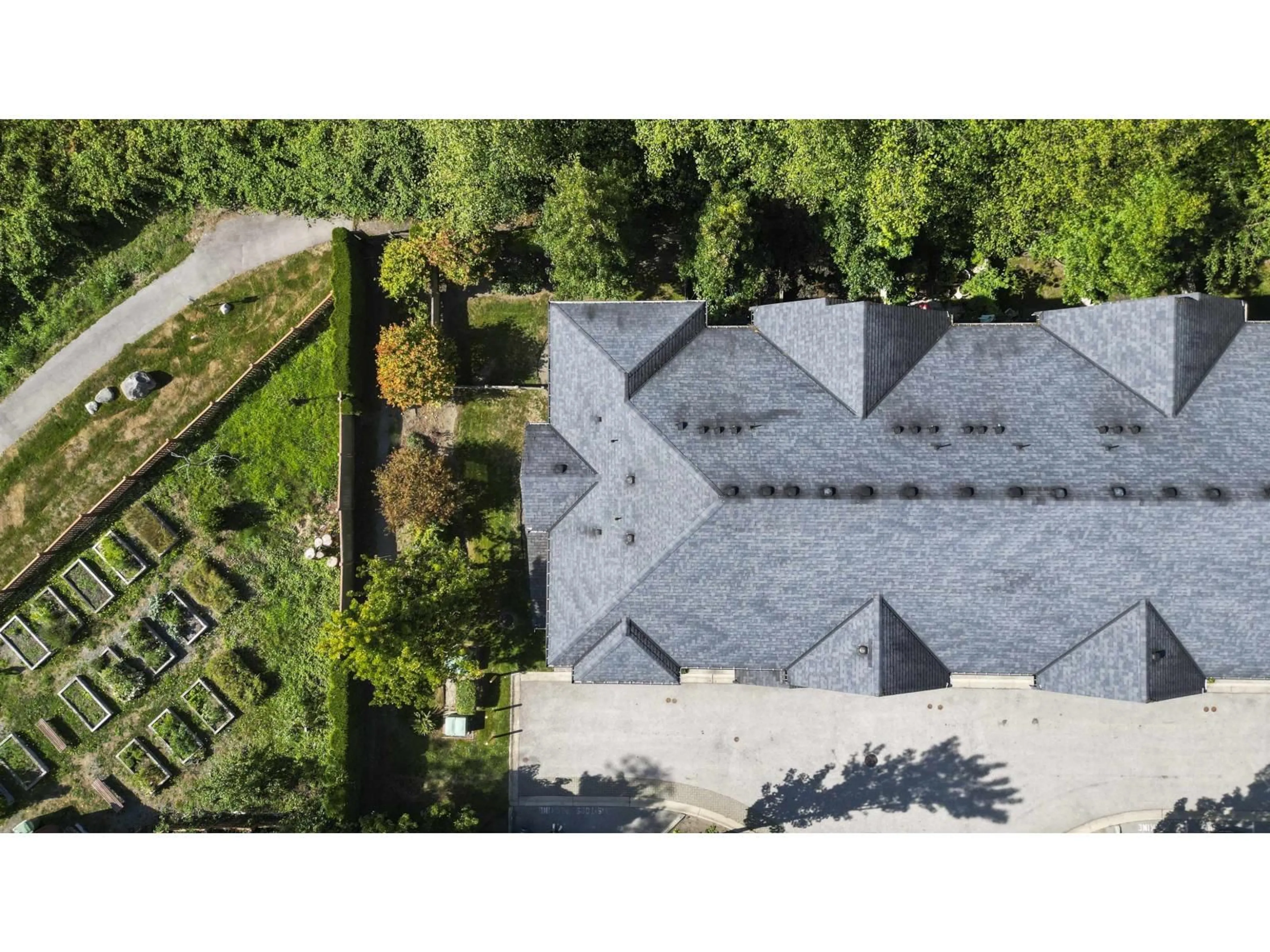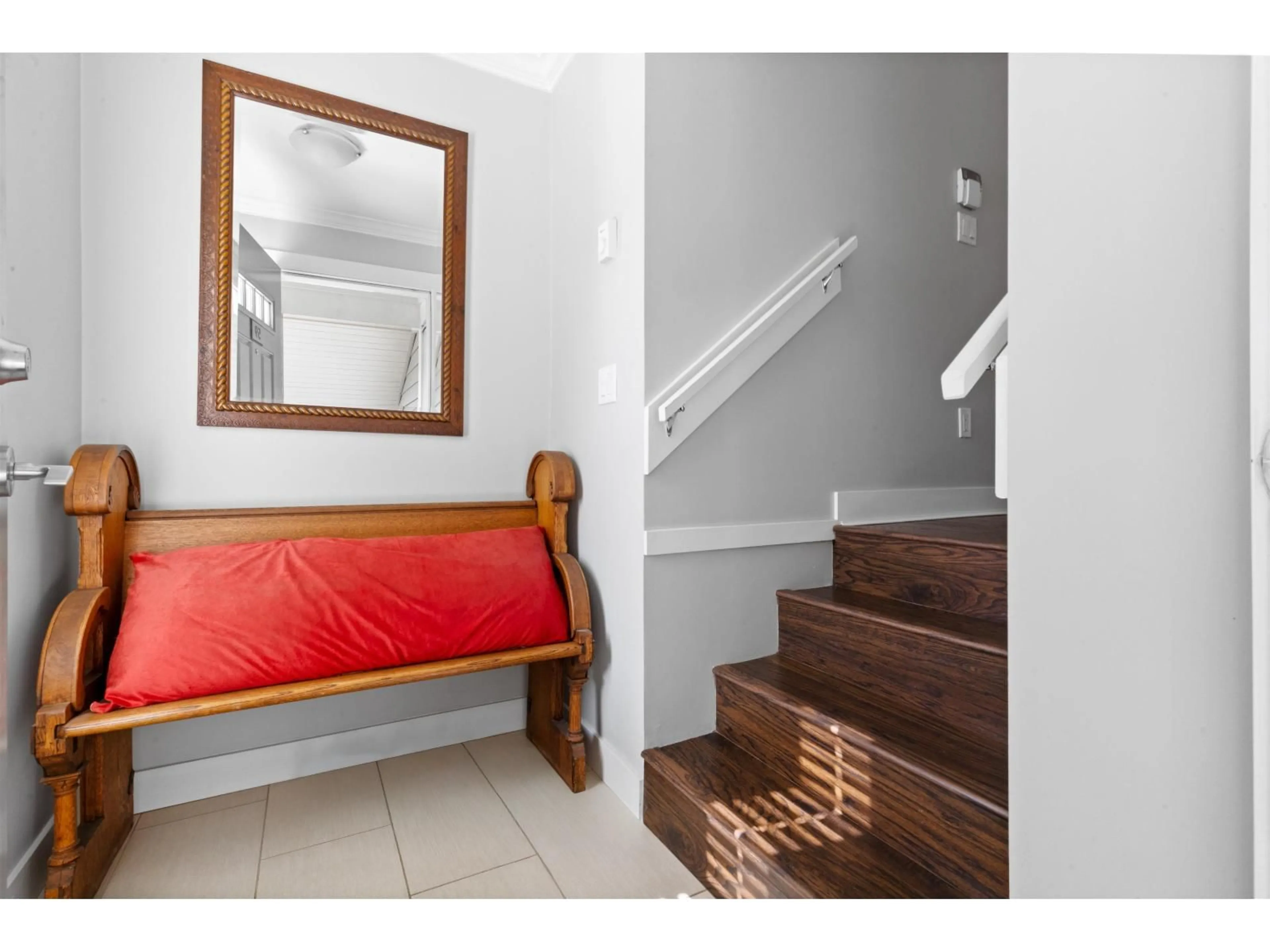59 - 2955 156 STREET, Surrey, British Columbia V3S2W8
Contact us about this property
Highlights
Estimated valueThis is the price Wahi expects this property to sell for.
The calculation is powered by our Instant Home Value Estimate, which uses current market and property price trends to estimate your home’s value with a 90% accuracy rate.Not available
Price/Sqft$569/sqft
Monthly cost
Open Calculator
Description
Welcome home! This bright and private 3 bed 3 bath end-unit home has been meticulously maintained and thoughtfully updated. Step into the main floor from your front door and you're greeted with 10' ceilings and extra windows that fill the space with natural light. Enjoy the spacious living room with plenty of space to add a dining area. The open and bright kitchen features Fisher & Paykel appliances, flowing seamlessly to your private balcony- perfect for morning coffee or entertaining. Upstairs are 3 generous bdrms, two with greenbelt and garden views. Outside, enjoy a show stopping 850+ sqft private backyard! Giving plenty of space for kids, pets, gardening and gatherings and everything in between. All this in a prime location minutes from The Shops at Morgan, parks, schools, and Hwy 99! (id:39198)
Property Details
Interior
Features
Exterior
Parking
Garage spaces -
Garage type -
Total parking spaces 2
Condo Details
Amenities
Laundry - In Suite, Clubhouse
Inclusions
Property History
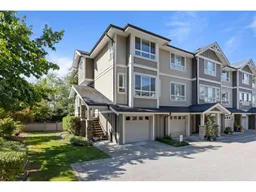 37
37
