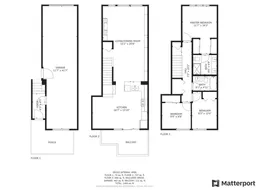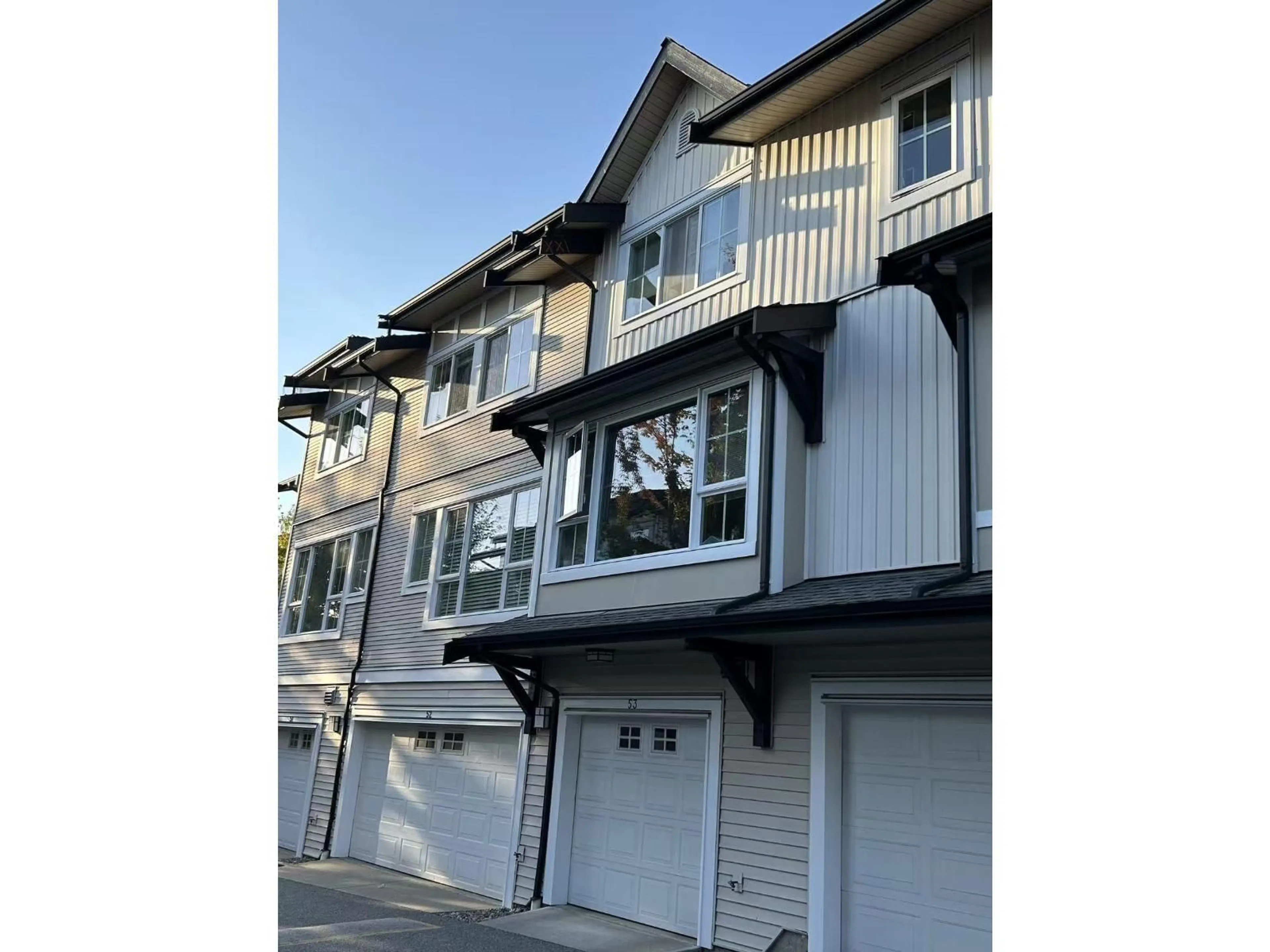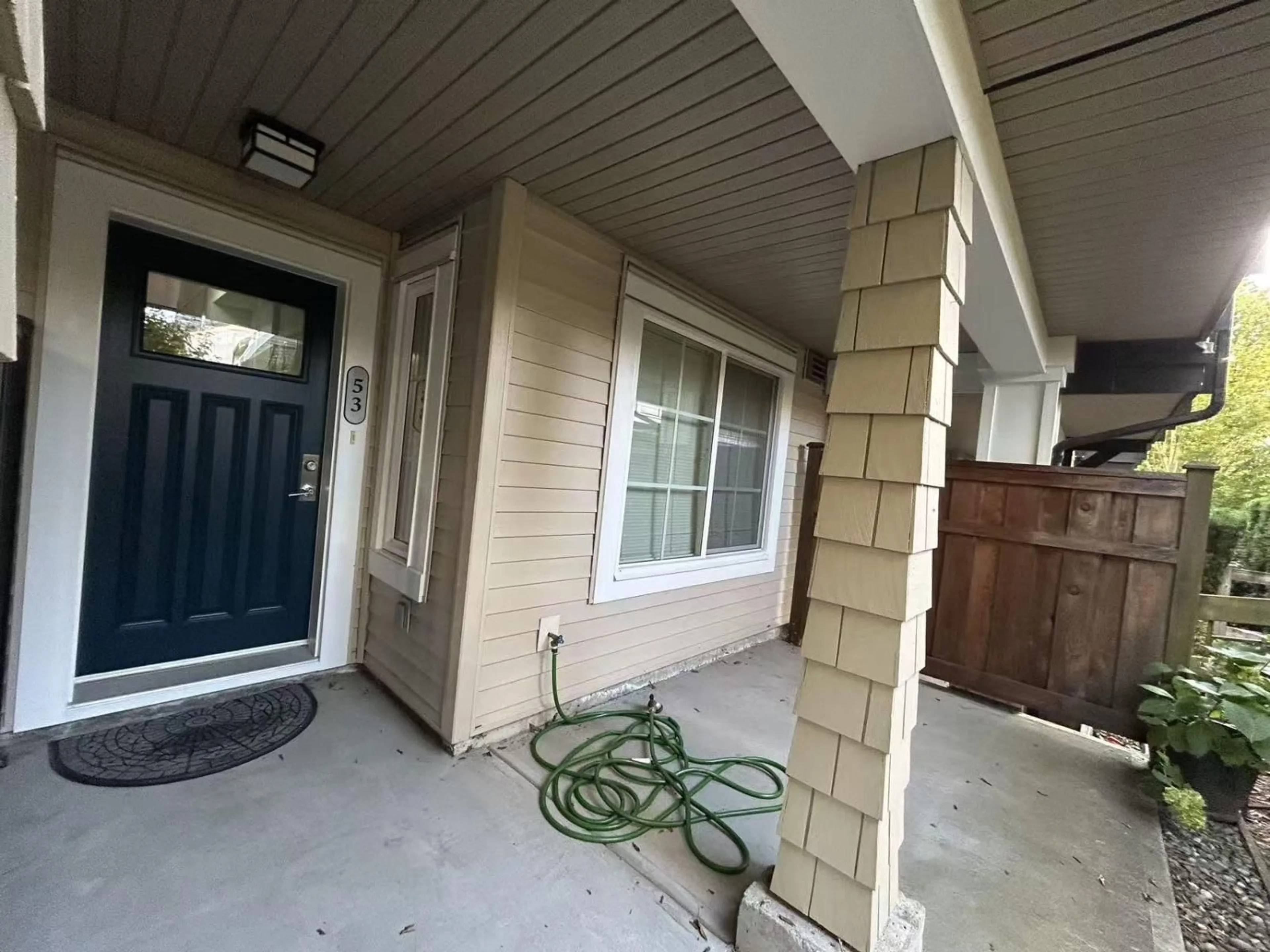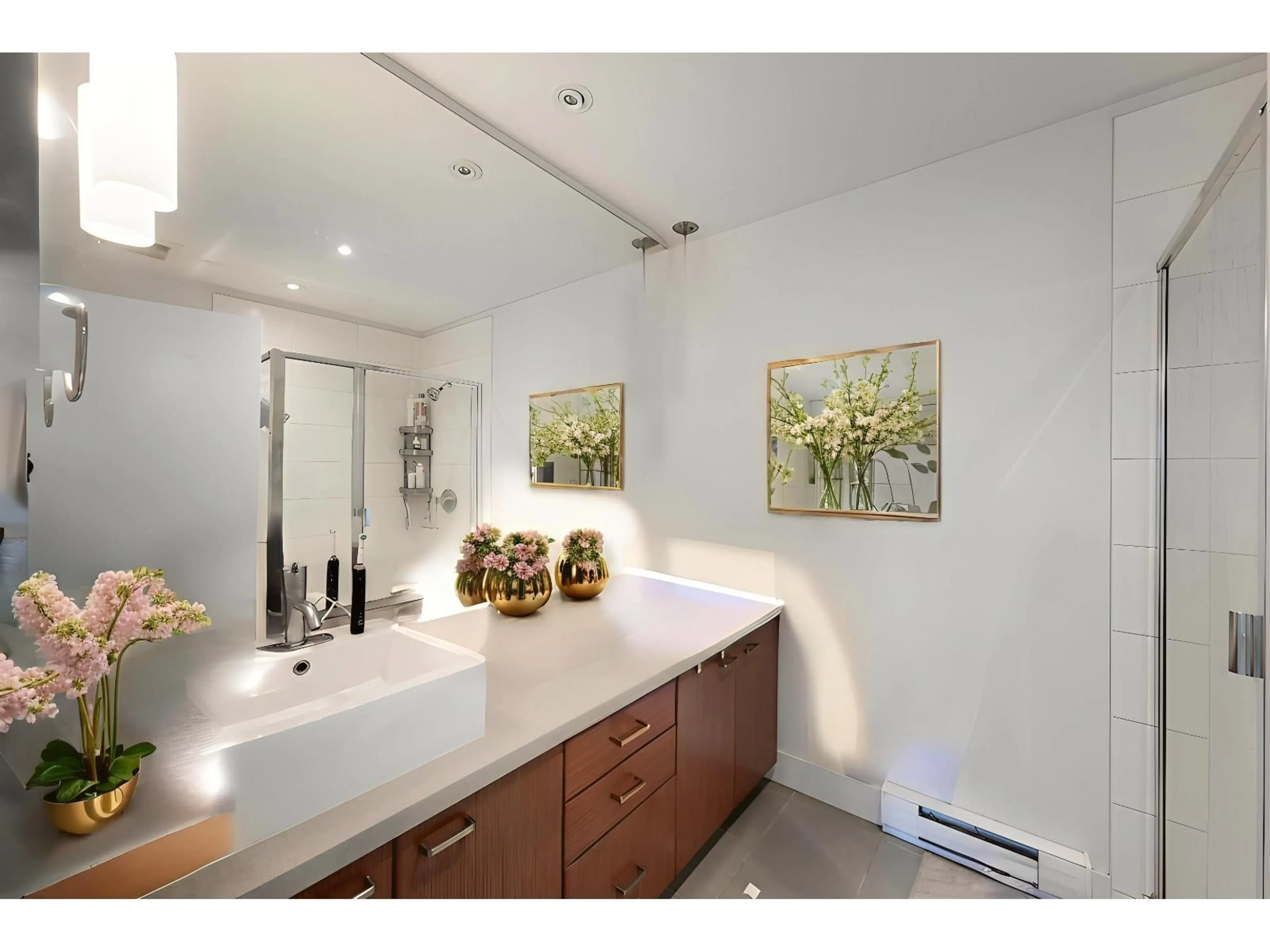53 - 2450 161A STREET, Surrey, British Columbia V3Z8K4
Contact us about this property
Highlights
Estimated valueThis is the price Wahi expects this property to sell for.
The calculation is powered by our Instant Home Value Estimate, which uses current market and property price trends to estimate your home’s value with a 90% accuracy rate.Not available
Price/Sqft$537/sqft
Monthly cost
Open Calculator
Description
Beautiful home in Glenmore! 3 bed, 2 bath TH situated on the quiet side of the complex, with visitor parking . The functional main floor provides an excellent layout for life, with living room, kitchen and dining area flowing out to private patio. Perfect for entertaining and easy access from the BBQ to the Kitchen that features S/S appliances,. Upstairs, the primary bedroom is large and spacious, with high ceilings, walk in closet and double sinks ensuite. Two more bdrms upstairs allow for your family to grow, or space for home office. Glenmore provides some of the best amenities in Grandview, including a clubhouse, indoor hockey rink, and a large outdoor pool and hot tub. Quick walk to transit, hundreds of shops& restaurants ,future COSTCO & Schools are close by. and easy access to HWY (id:39198)
Property Details
Interior
Features
Exterior
Features
Parking
Garage spaces -
Garage type -
Total parking spaces 2
Condo Details
Amenities
Exercise Centre, Laundry - In Suite, Whirlpool, Clubhouse
Inclusions
Property History
 40
40





