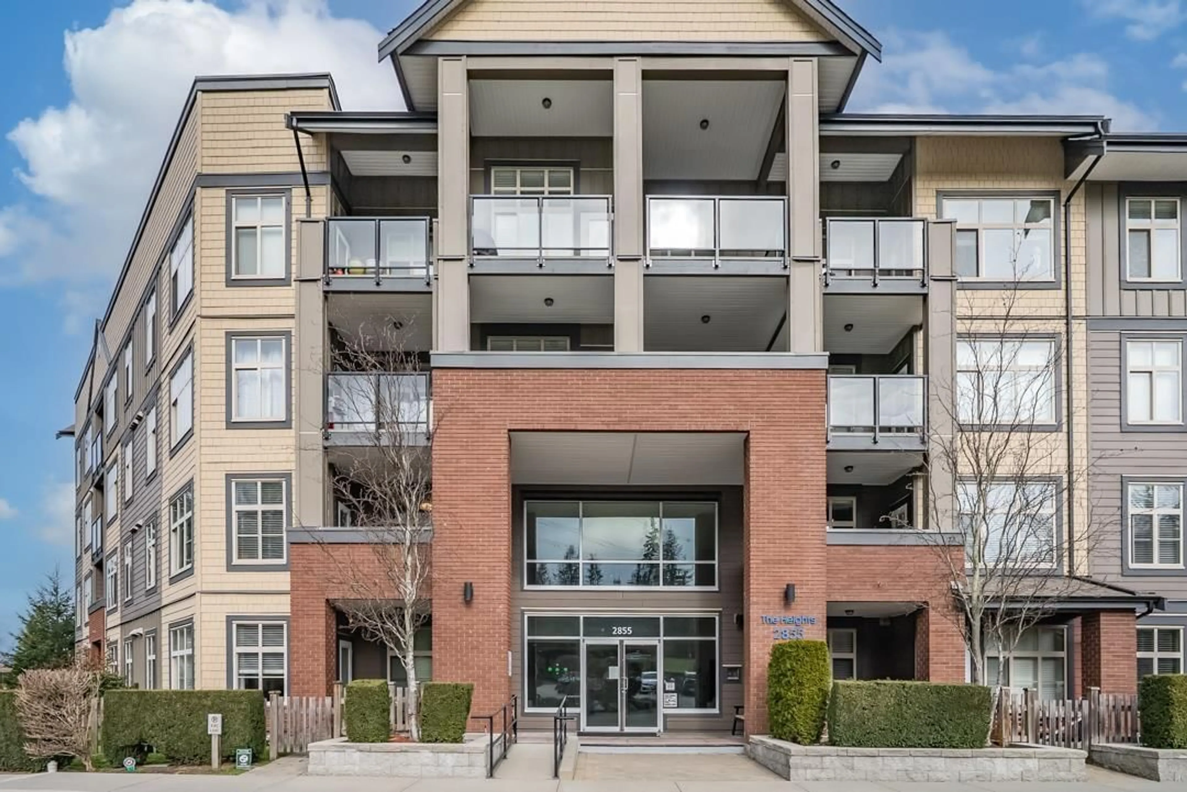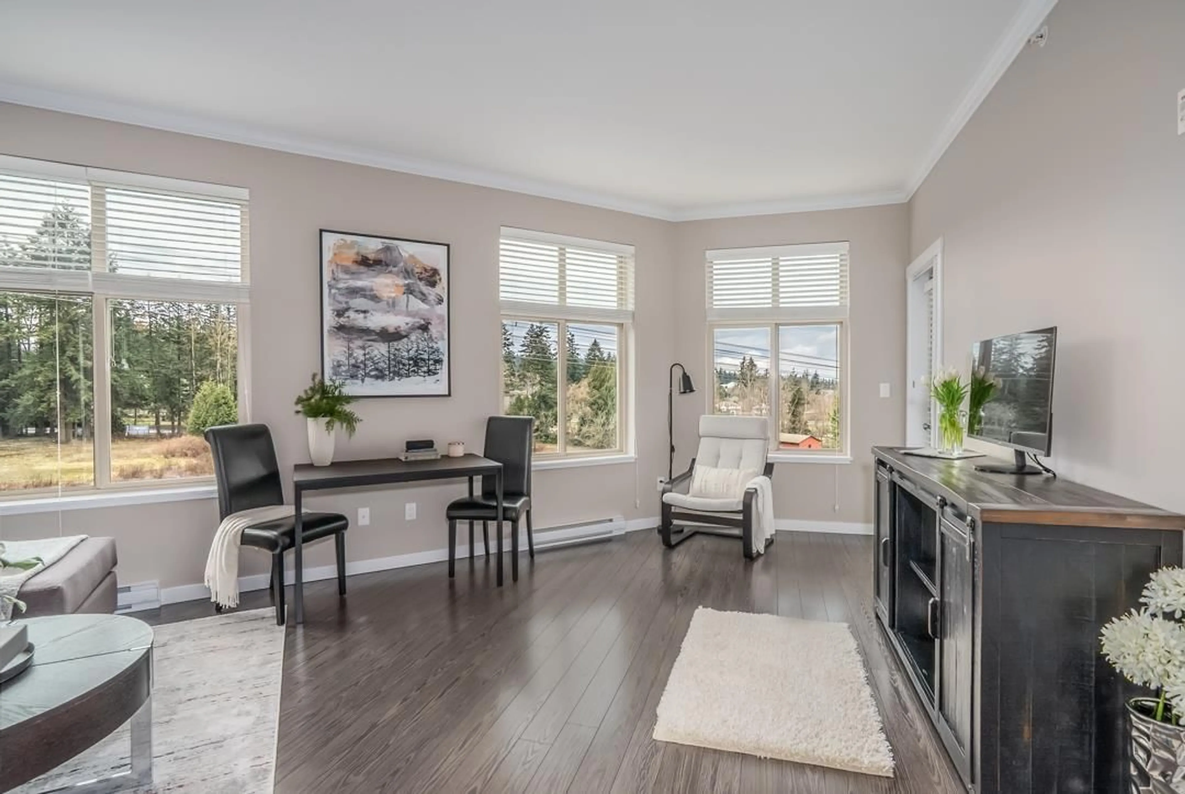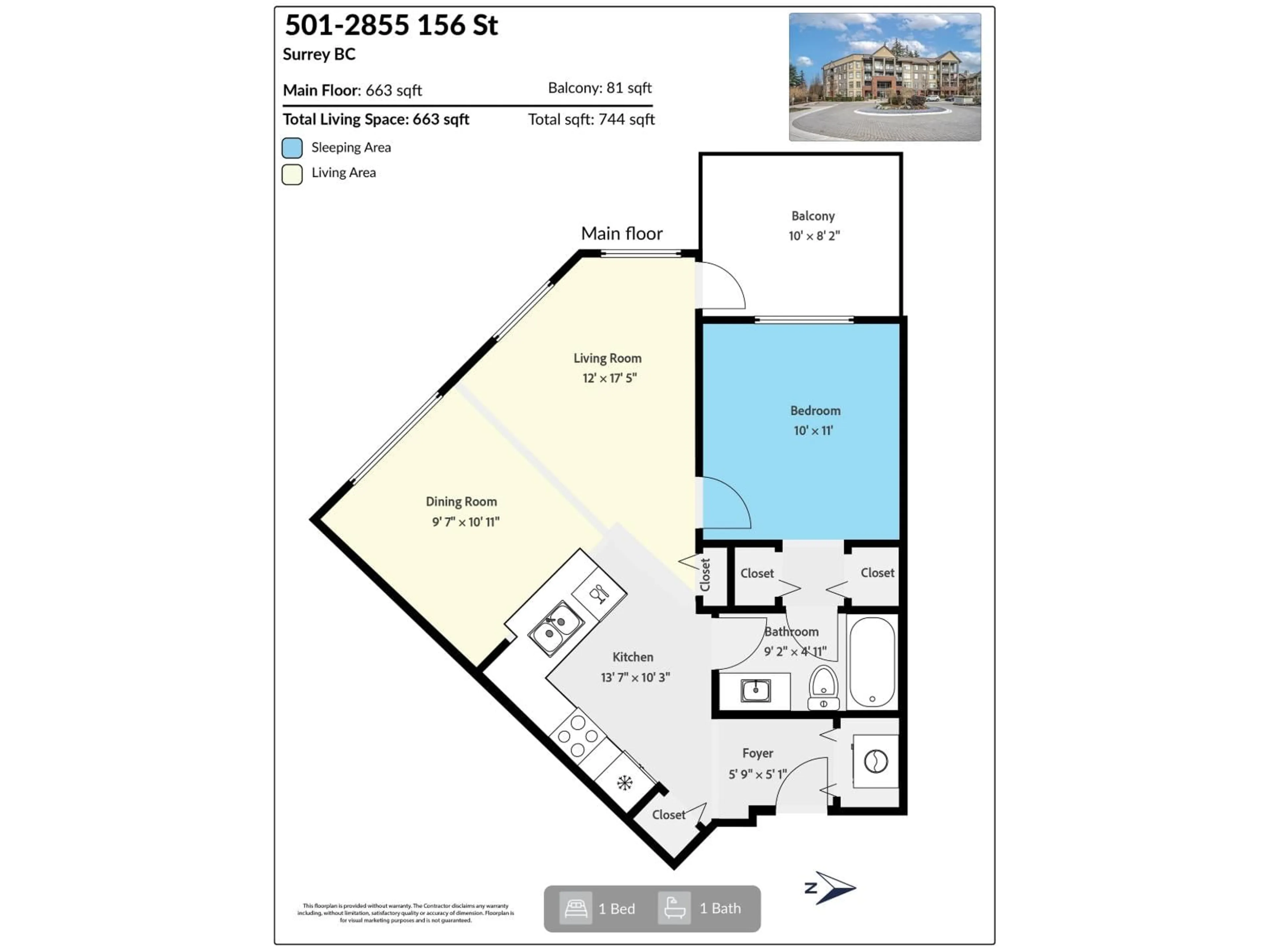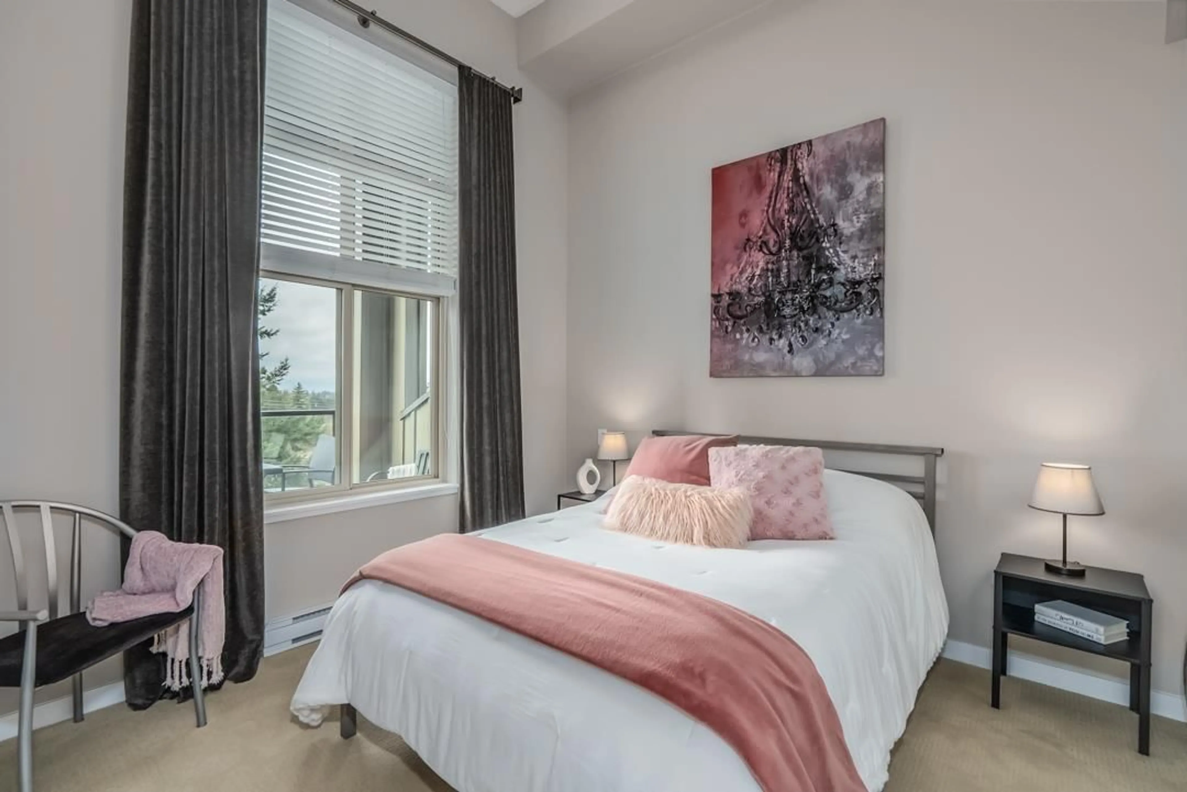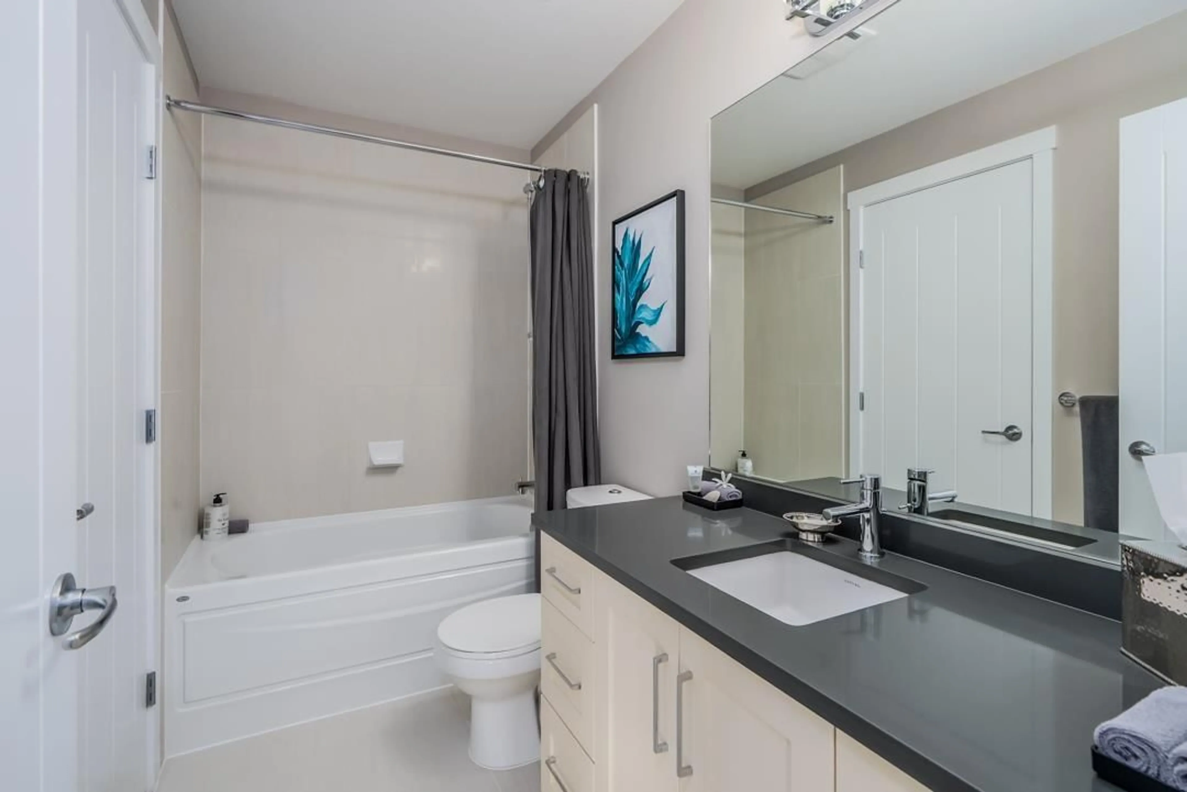501 - 2855 156 STREET, Surrey, British Columbia V3Z3Y3
Contact us about this property
Highlights
Estimated valueThis is the price Wahi expects this property to sell for.
The calculation is powered by our Instant Home Value Estimate, which uses current market and property price trends to estimate your home’s value with a 90% accuracy rate.Not available
Price/Sqft$727/sqft
Monthly cost
Open Calculator
Description
This Stunning Top-Floor corner unit in 'The Heights' offers breathtaking sunsets, and total privacy. Features include quartz countertops, stainless steel appliances, beautiful custom cabinetry, gleaming laminate floors, 12-foot ceiling with elegant crown moldings, and more. The oversized, energy-efficient windows allow natural light to flood the open floor plan, perfect for entertaining or relaxing. A large private Balcony/Deck with Mountain View provides a tranquil space to unwind, or enjoy the pathways through the beautiful large tree setting in the rear of the property. All this in a prime location, just steps away from the shops at Morgan Crossing and Grandview Corners, with easy access to Highway 99, White Rock beaches and the U.S. border. NOW AVAILABLE FOR IMMEDIATE POSSESSION. (id:39198)
Property Details
Interior
Features
Exterior
Parking
Garage spaces -
Garage type -
Total parking spaces 1
Condo Details
Amenities
Storage - Locker, Laundry - In Suite, Clubhouse
Inclusions
Property History
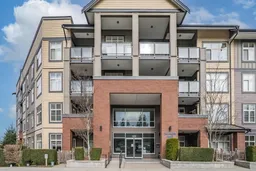 19
19
