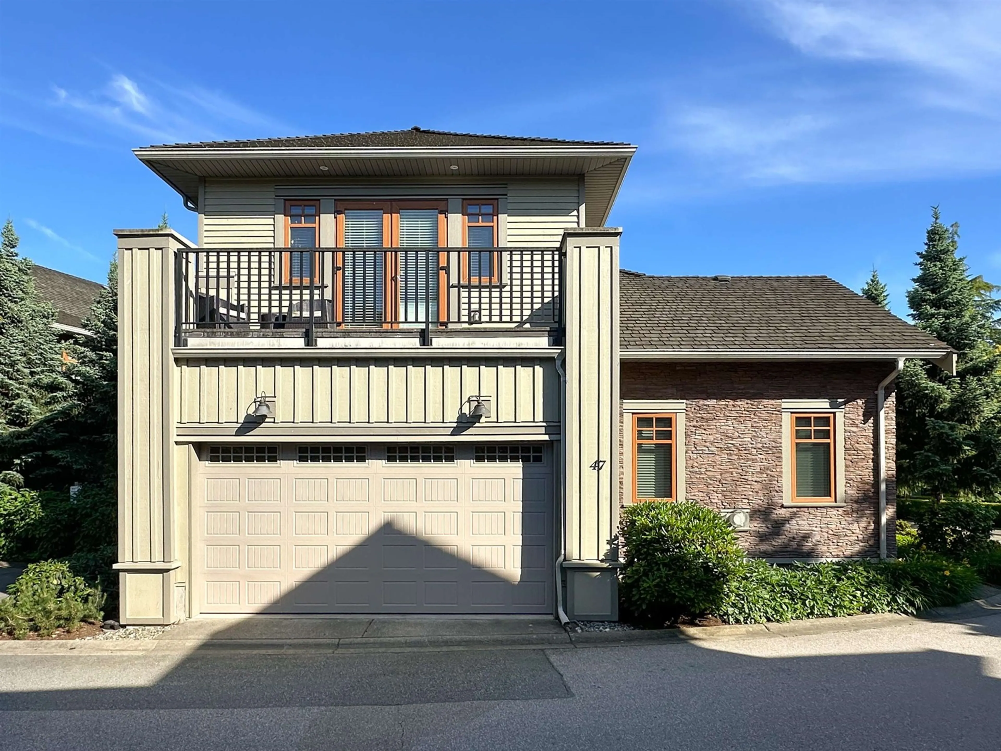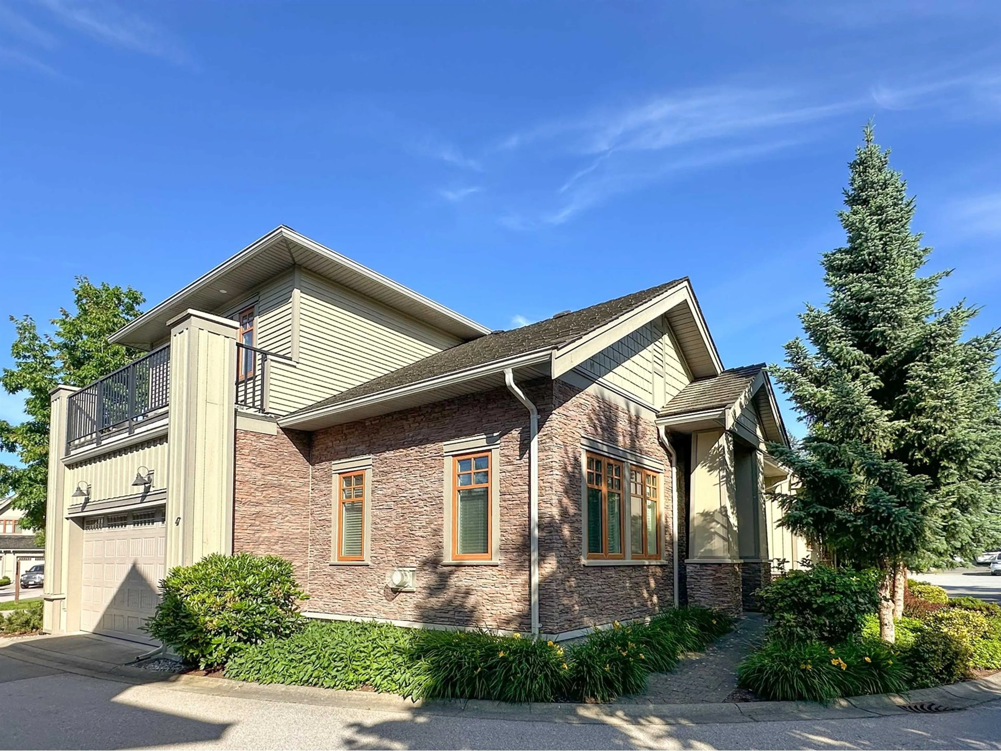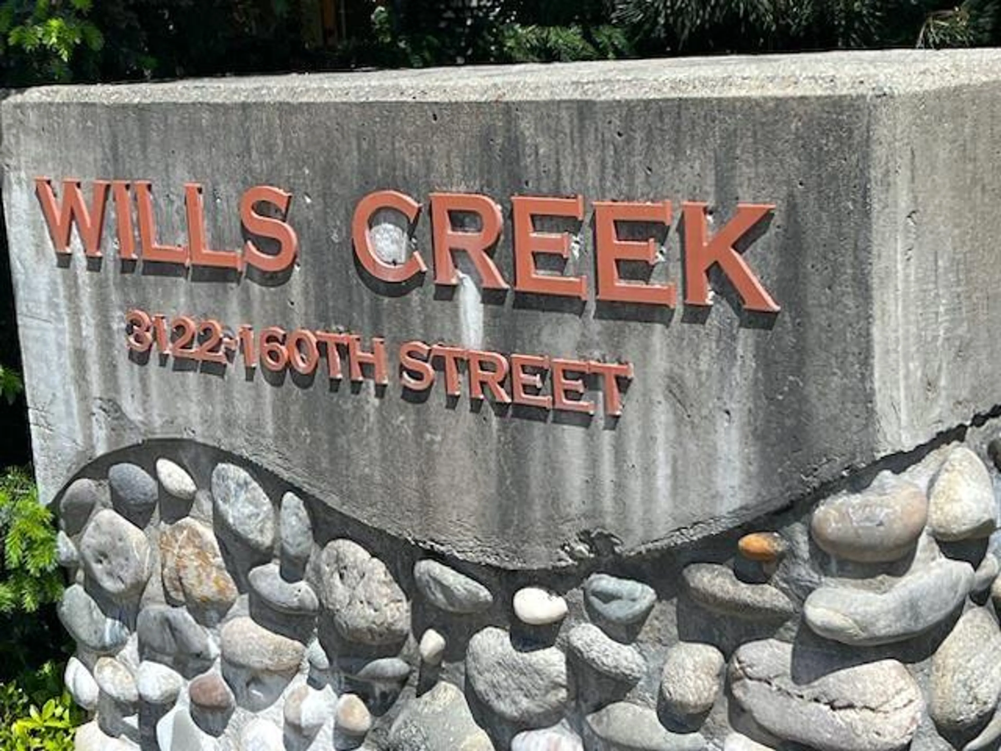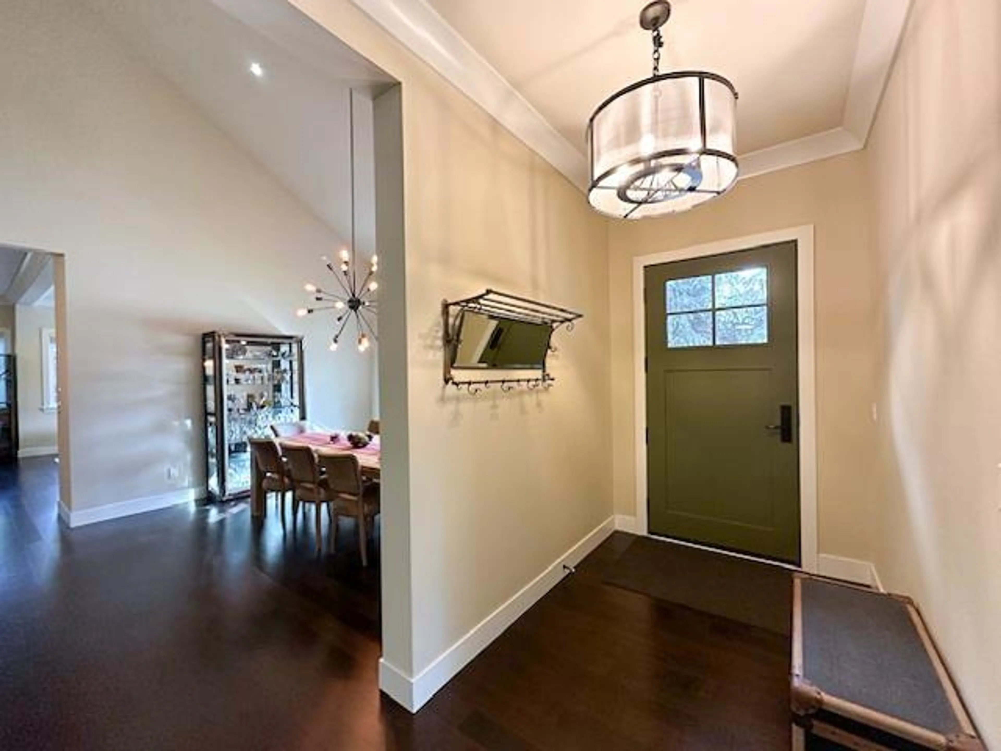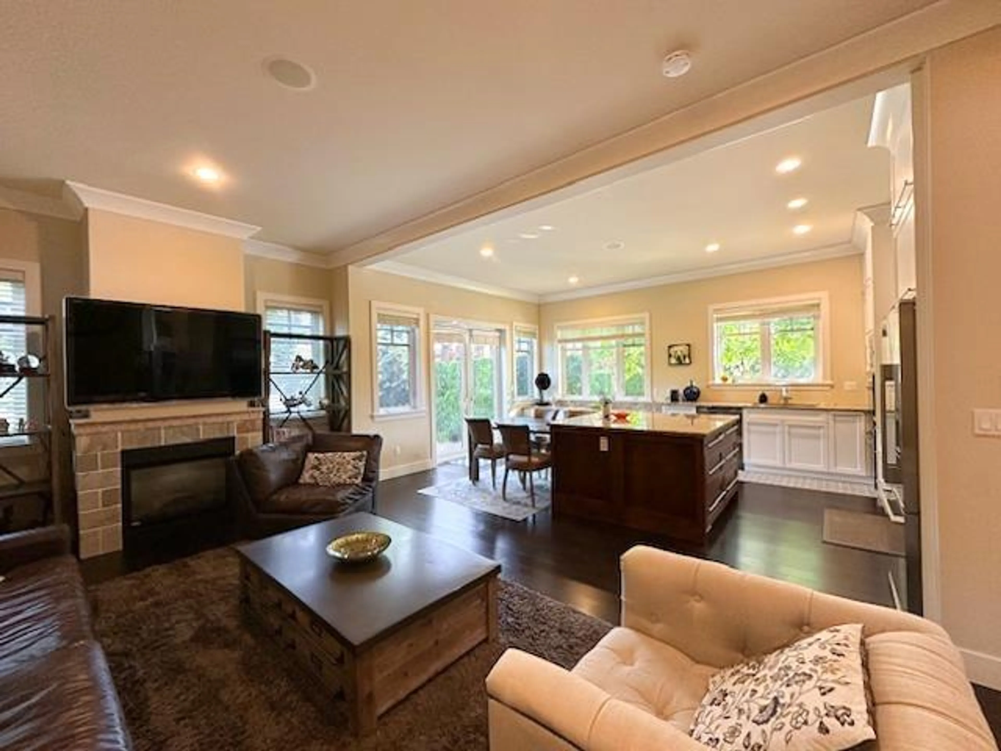47 - 3109 161 STREET, Surrey, British Columbia V3Z2K4
Contact us about this property
Highlights
Estimated valueThis is the price Wahi expects this property to sell for.
The calculation is powered by our Instant Home Value Estimate, which uses current market and property price trends to estimate your home’s value with a 90% accuracy rate.Not available
Price/Sqft$390/sqft
Monthly cost
Open Calculator
Description
Fully DETACHED Very high-end executive townhouse in popular Wills Creek Complex. This modern home has master suites on the main upper level with ensuite allowing for extended family. BEAUTIFUL Wills Creek 4603 sq.ft. 5 bedroom home. Features includes 10' ceilings, gourmet kitchen with center island and Fisher Paykel stainless appliances, granite counters, hardwood floors, designer colours, closet organizers, speaker package, built-in vacuum and much more. Fully finished basement with a 5th bedroom, fully ensuite bathroom, perfect for the kids or extended family. Enjoy geo-thermal heating & air conditioning. Strata fee includes unlimited heating and cooling, outdoor pool and hot tub, fitness centre and meeting room. Steps to Southridge, Sunnyside Elem, Morgan Creek Golf & shopping. (id:39198)
Property Details
Interior
Features
Exterior
Features
Parking
Garage spaces -
Garage type -
Total parking spaces 2
Condo Details
Amenities
Exercise Centre, Clubhouse
Inclusions
Property History
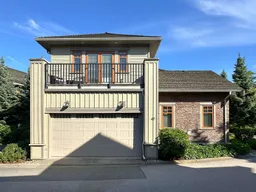 36
36
