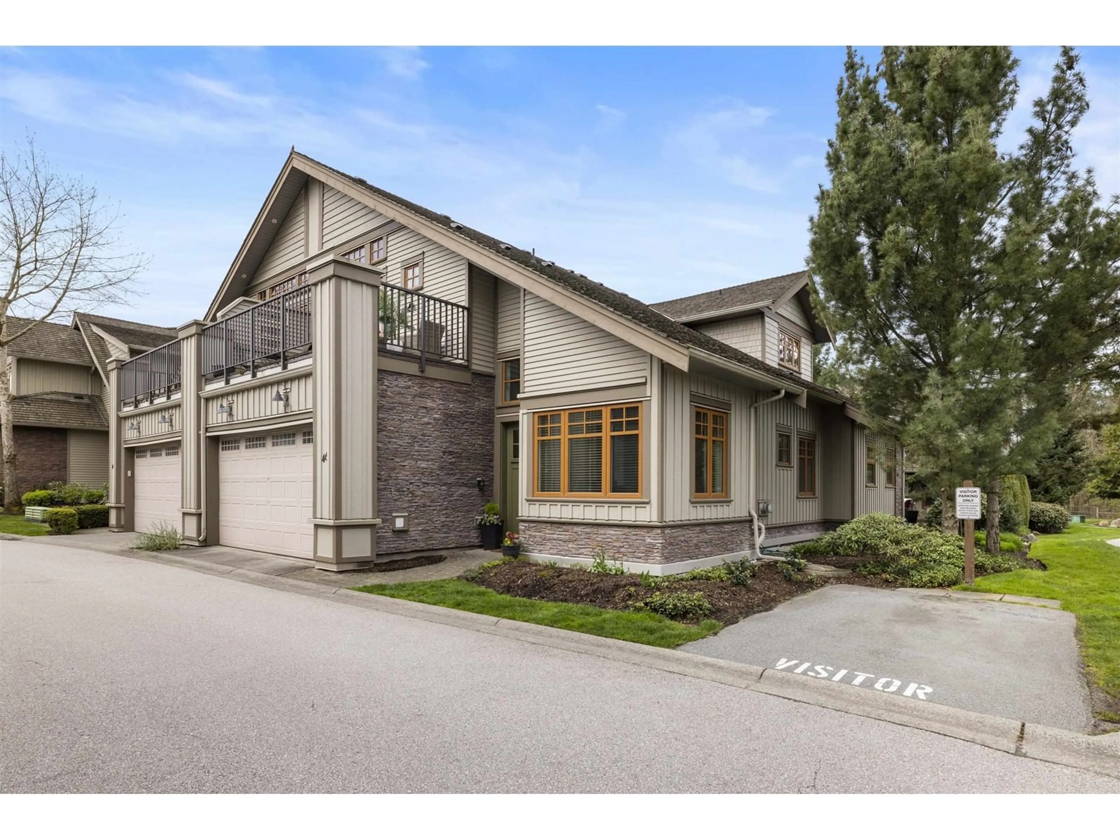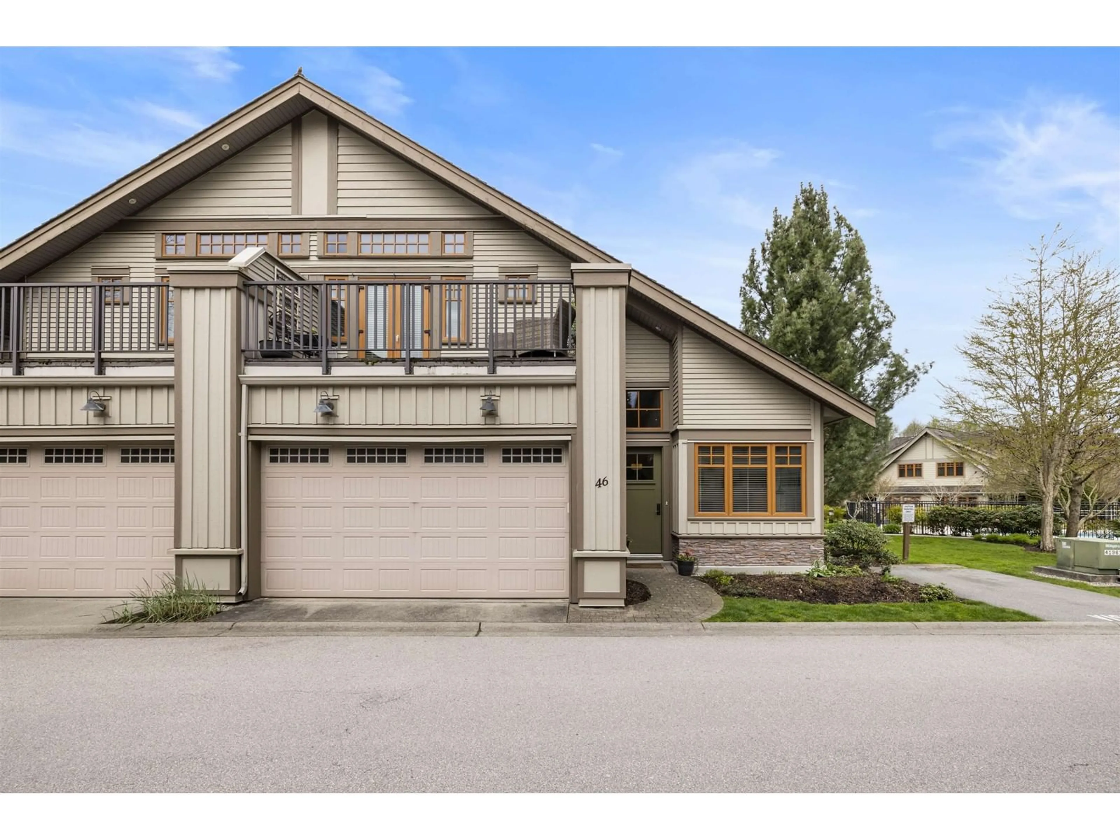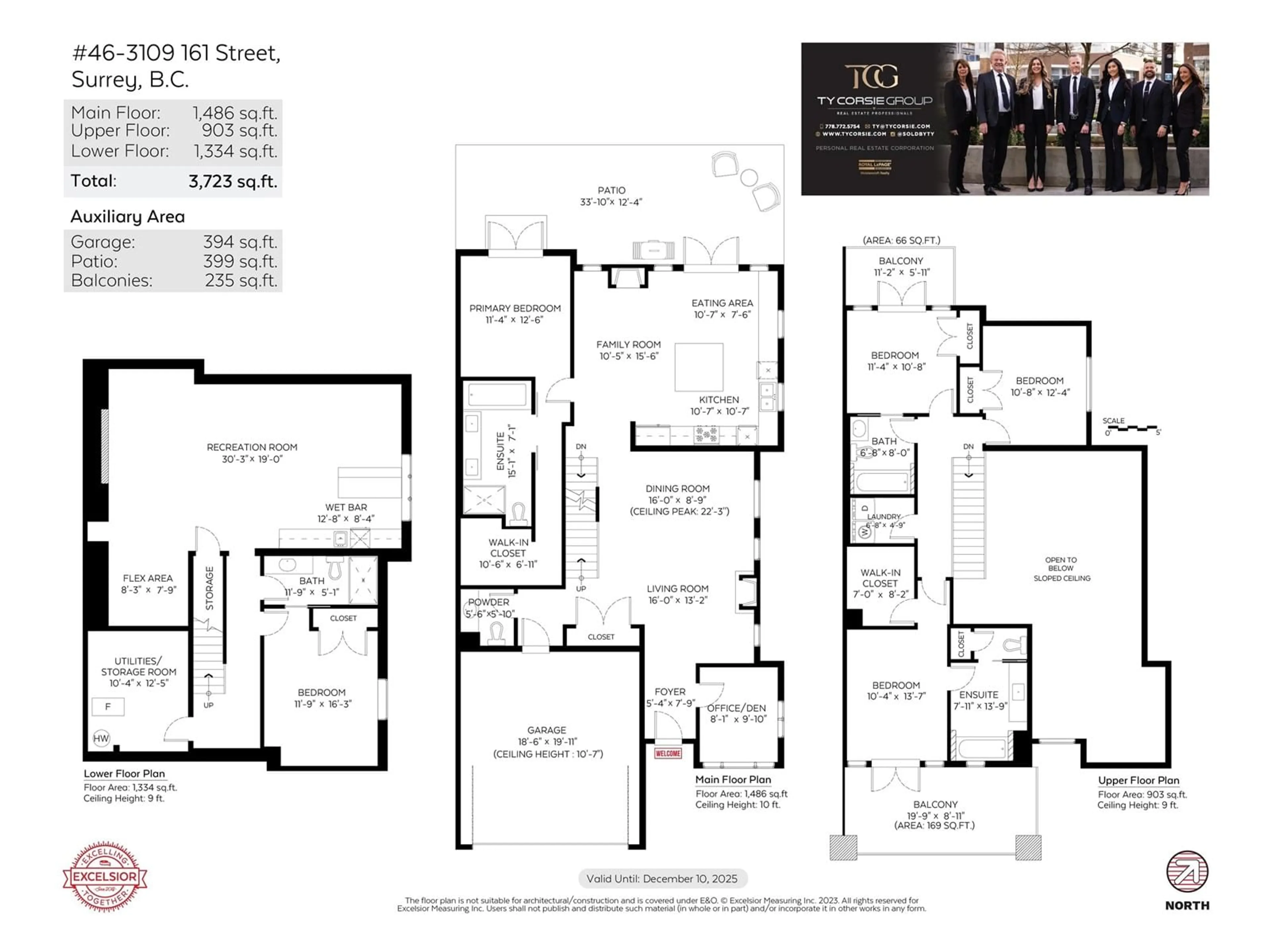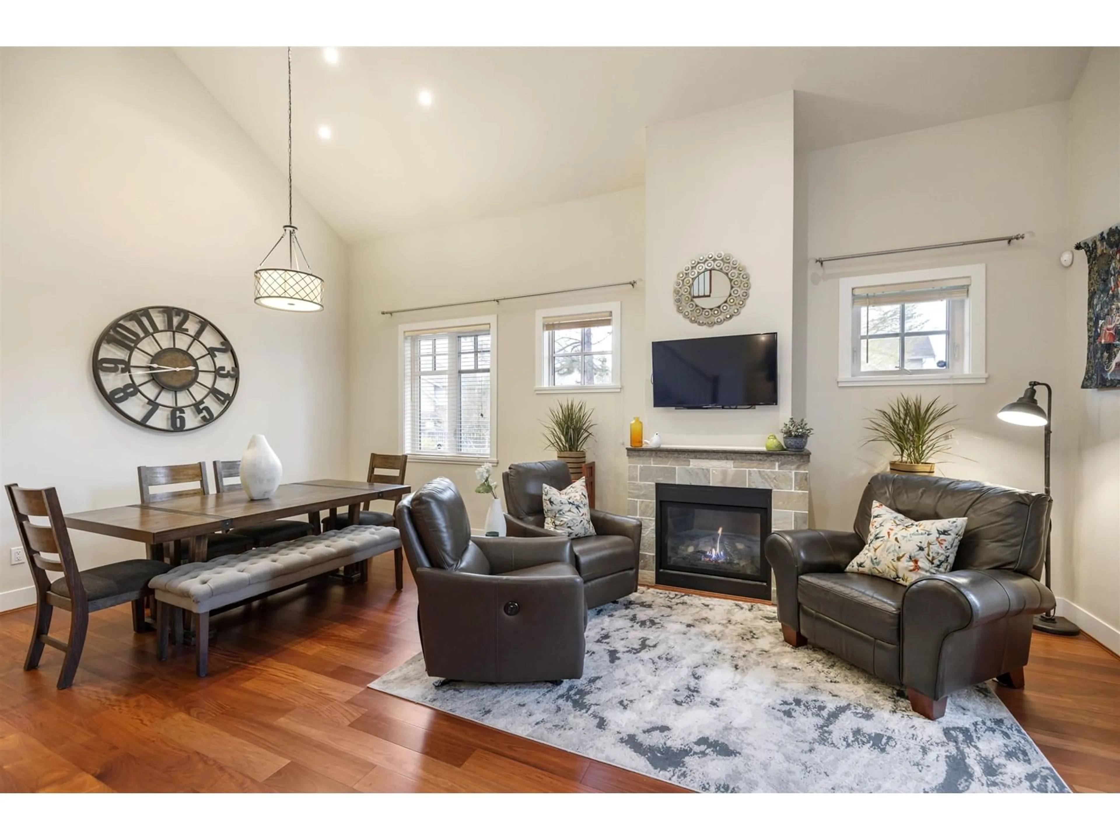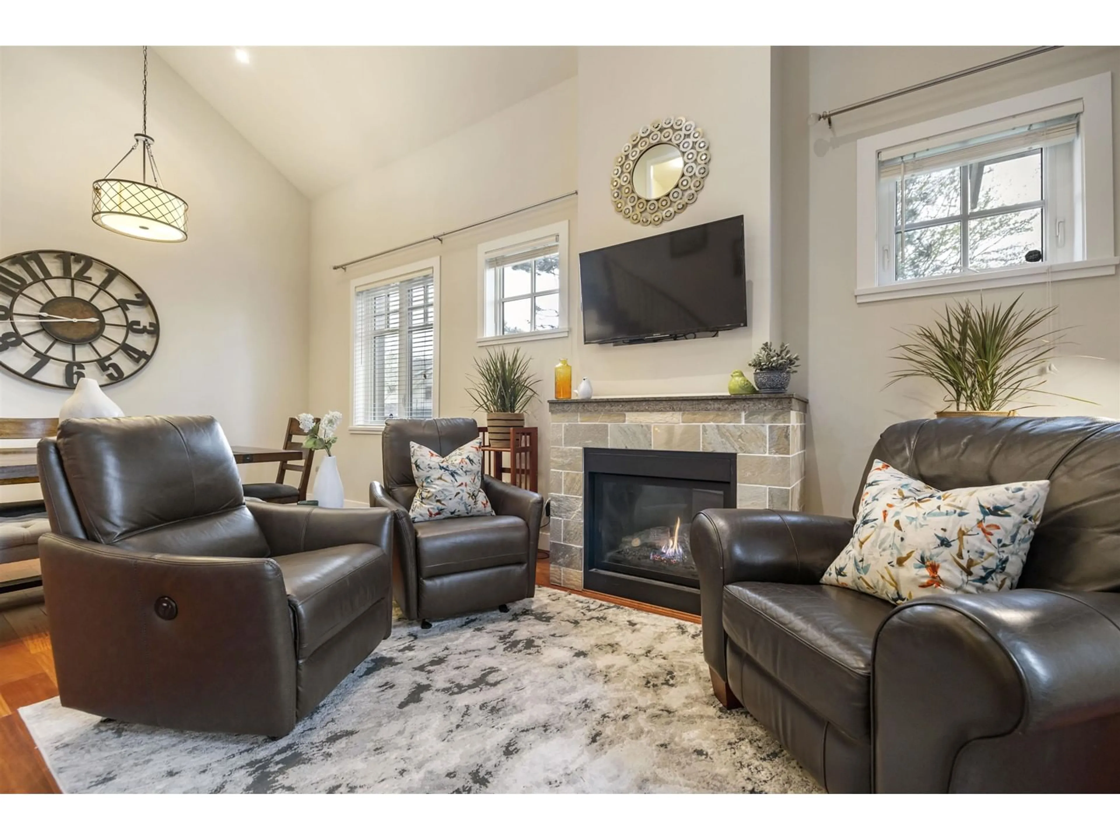46 - 3109 161 STREET, Surrey, British Columbia V3Z2K4
Contact us about this property
Highlights
Estimated valueThis is the price Wahi expects this property to sell for.
The calculation is powered by our Instant Home Value Estimate, which uses current market and property price trends to estimate your home’s value with a 90% accuracy rate.Not available
Price/Sqft$402/sqft
Monthly cost
Open Calculator
Description
Welcome to WILLS CREEK, where luxury & comfort meet resort-style living. This 3723 sq ft 3-level, duplex-style townhome features 5 beds, 5 bath w/ 2 primary bedrooms, including one conveniently located on the main floor with a beautifully updated ensuite . Entertain in style beneath soaring 20-ft vaulted ceilings in the dining room or step out onto your private patio from the chef-inspired kitchen. The finished basement, boasts a media room and large wet bar-perfect for movie nights or gatherings. Stay comfortable year-round with geothermal heating and cooling. The clubhouse offers a pool, hot tub, and fitness centre, while scenic walking trails weave through the complex. Ideally located near Southridge School, Morgan Creek Golf Course, and Morgan Crossing Mall. This is truly a lifestyle! (id:39198)
Property Details
Interior
Features
Exterior
Features
Parking
Garage spaces -
Garage type -
Total parking spaces 2
Condo Details
Amenities
Laundry - In Suite, Whirlpool, Air Conditioning, Clubhouse
Inclusions
Property History
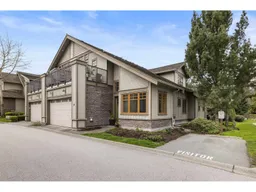 40
40
