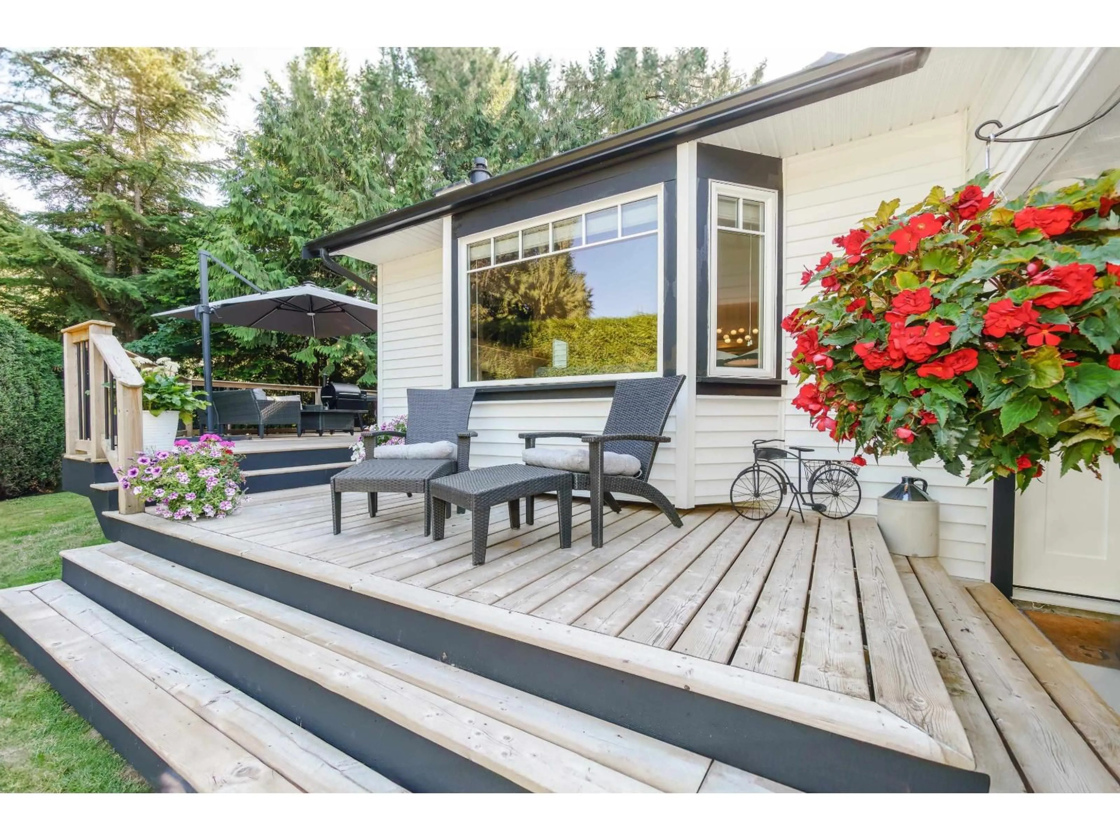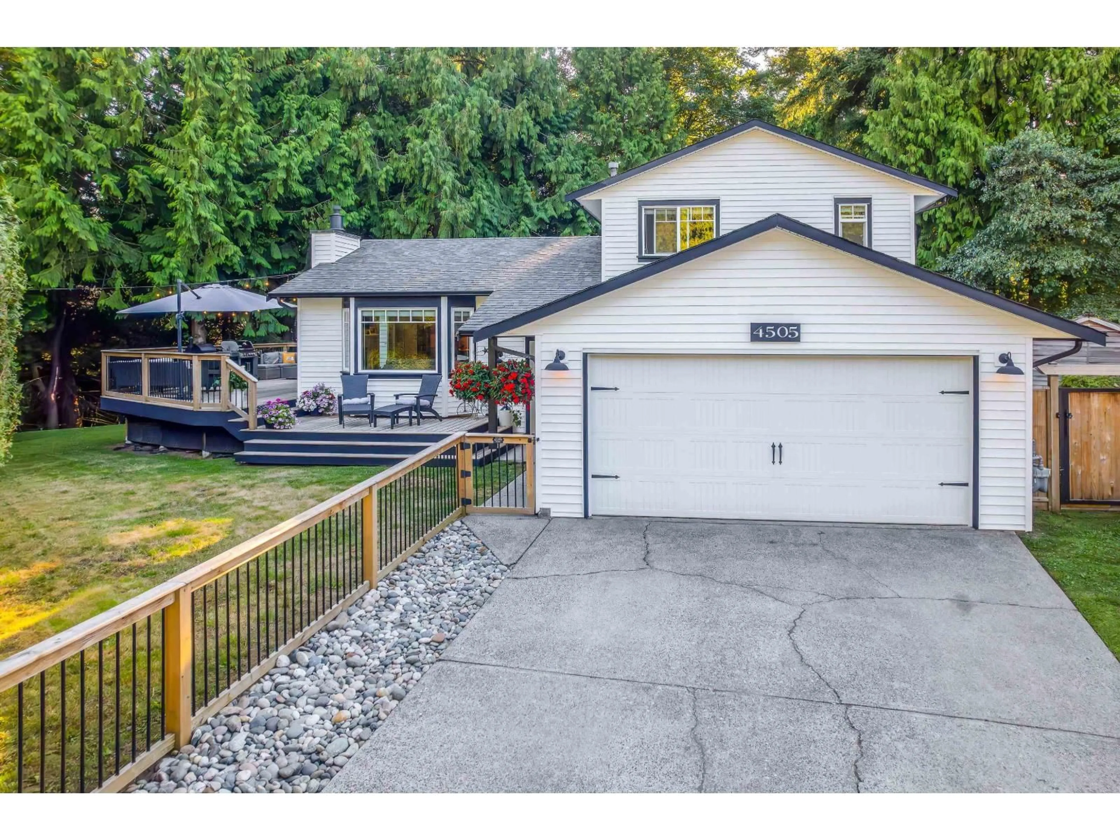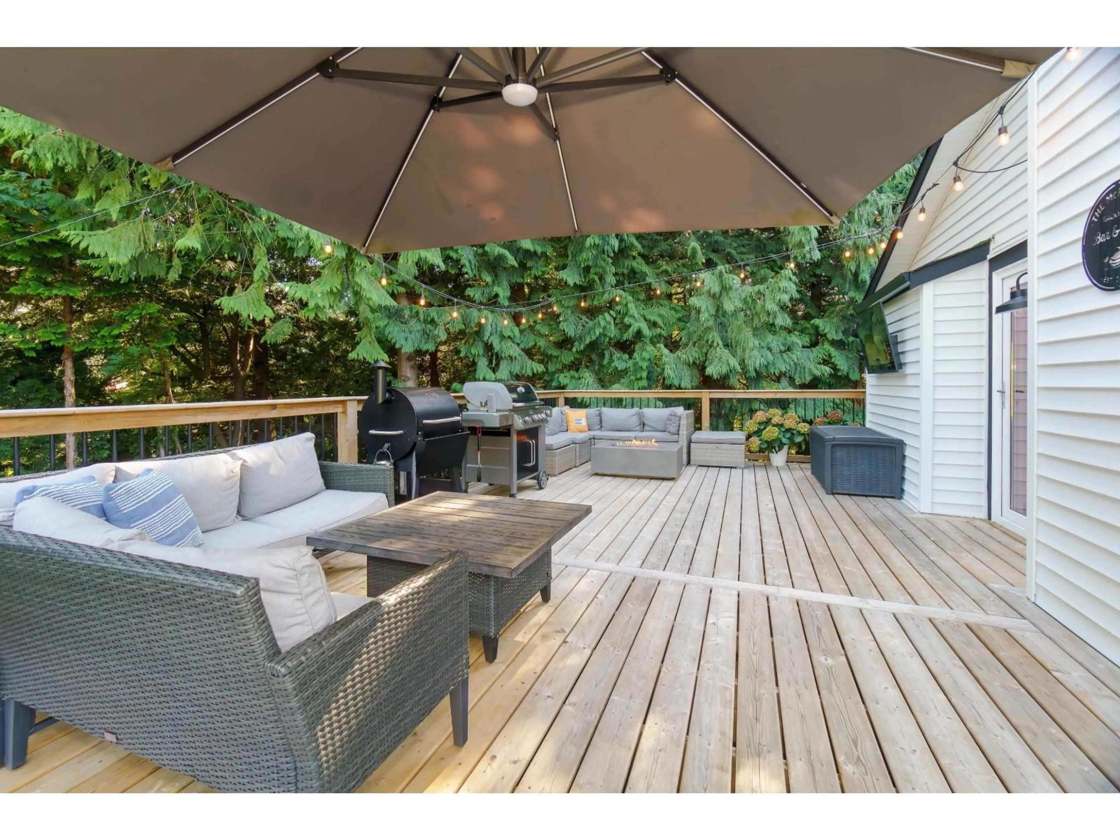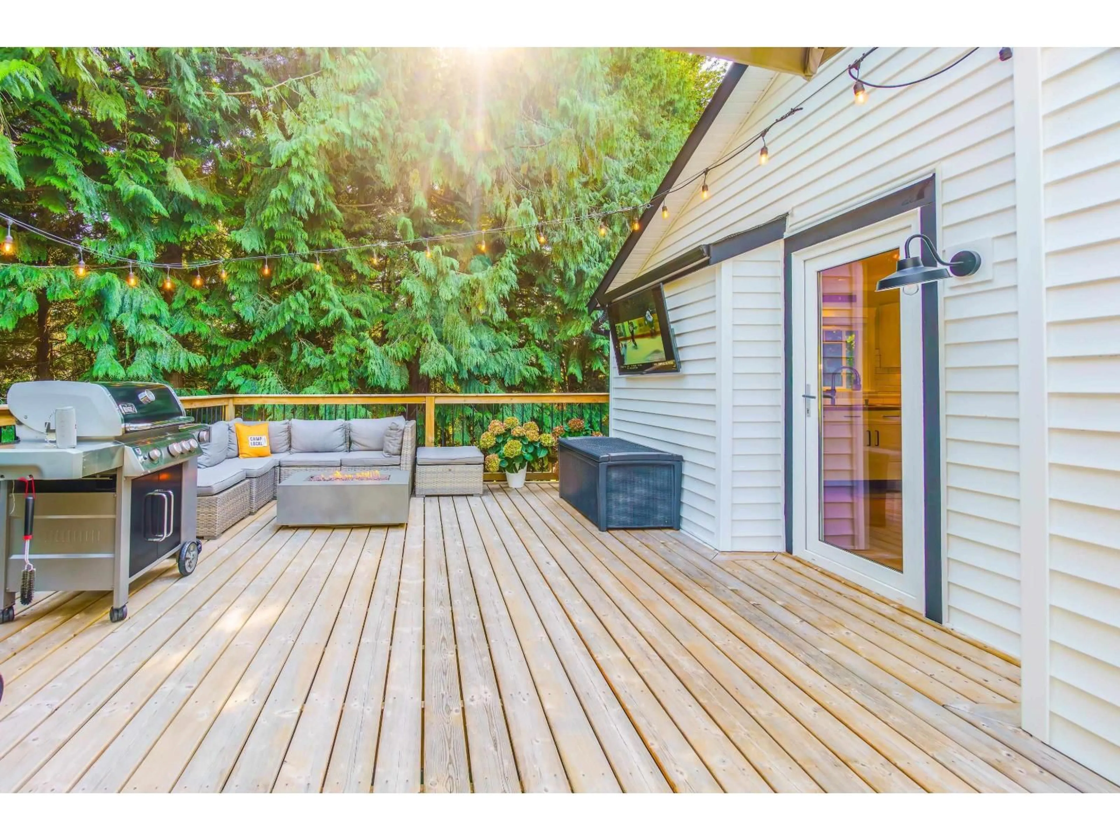4505 196TH STREET, Surrey, British Columbia V3Z0L7
Contact us about this property
Highlights
Estimated valueThis is the price Wahi expects this property to sell for.
The calculation is powered by our Instant Home Value Estimate, which uses current market and property price trends to estimate your home’s value with a 90% accuracy rate.Not available
Price/Sqft$790/sqft
Monthly cost
Open Calculator
Description
Discover this beautifully updated split-level home in Brookswood Area, showcasing a striking white-on-black design. Enjoy new vinyl siding and energy-efficient double-pane windows throughout.Inside, the spacious living area features updated engineered flooring and a cozy fireplace. The chef's kitchen boasts butcher block countertops, stainless steel appliances, and soft-close cabinets with slide-out drawers. The updated laundry room, with stylish mosaic floor coverings, seamlessly connects to the expansive outdoor space. Step outside to over 350 square feet of deck, perfect for entertaining and enjoying the landscaped yard and BBQ area wired for TV. With two gas fireplaces, an AC Honeywell home system, and a double car garage, this home combines modern comfort with inviting charm. (id:39198)
Property Details
Interior
Features
Exterior
Parking
Garage spaces -
Garage type -
Total parking spaces 4
Property History
 19
19




