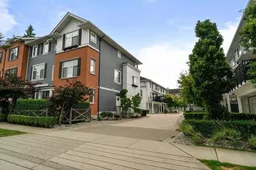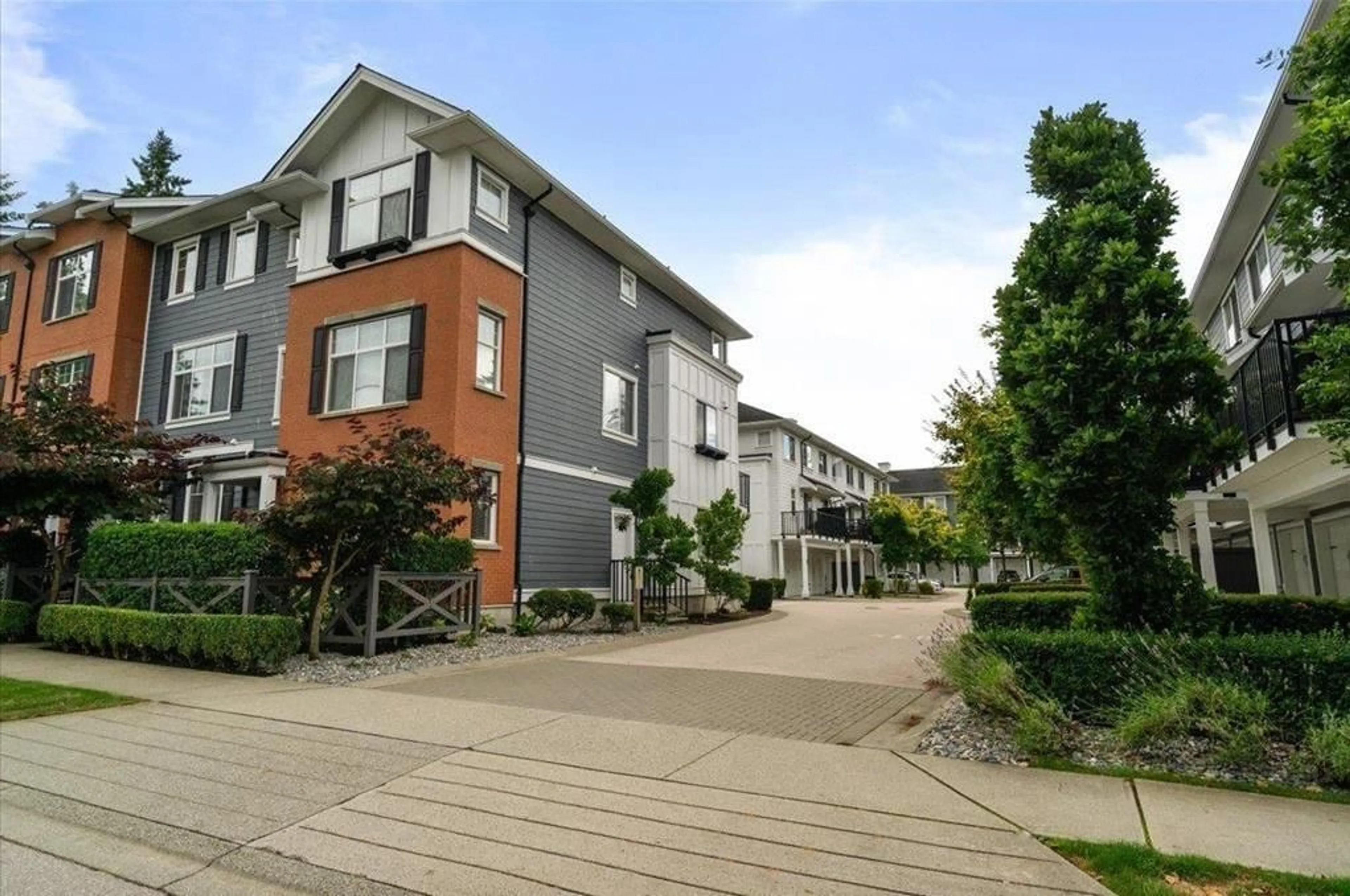45 - 16458 23A AVENUE, Surrey, British Columbia V3Z0L9
Contact us about this property
Highlights
Estimated valueThis is the price Wahi expects this property to sell for.
The calculation is powered by our Instant Home Value Estimate, which uses current market and property price trends to estimate your home’s value with a 90% accuracy rate.Not available
Price/Sqft$556/sqft
Monthly cost
Open Calculator
Description
ESSENCE AT THE HAMPTONS- Beautiful one of a kind collection of 74 townhomes built by Legendary Developments and award-winning Robert Ciccozzi Architectur. This 4 bed, 3.5 bath townhouse boasts 9'ceilings,South facing windows for direct sunlight, quartz countertops,with high end faucets, stainless steel appliances, maple shaker style cabinets, engineered hardwood flooring, wood closet organizers, crown moulding throughout the main floor and premium lighting all around. Washrooms on every level. Amenities building includes yoga, screening & fitness rooms, playground and outdoor basketball court. Southridge School, shops, cafes, and parks just steps away. Call now and Don't miss out! (id:39198)
Property Details
Interior
Features
Exterior
Parking
Garage spaces -
Garage type -
Total parking spaces 2
Condo Details
Amenities
Exercise Centre, Recreation Centre, Laundry - In Suite, Clubhouse
Inclusions
Property History
 1
1

