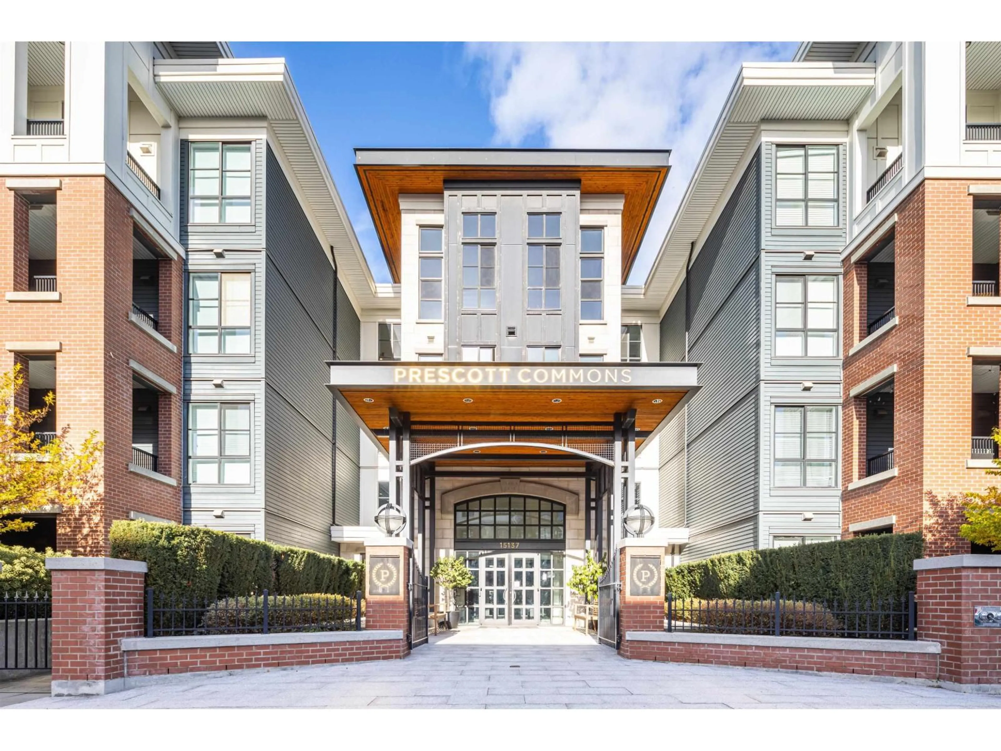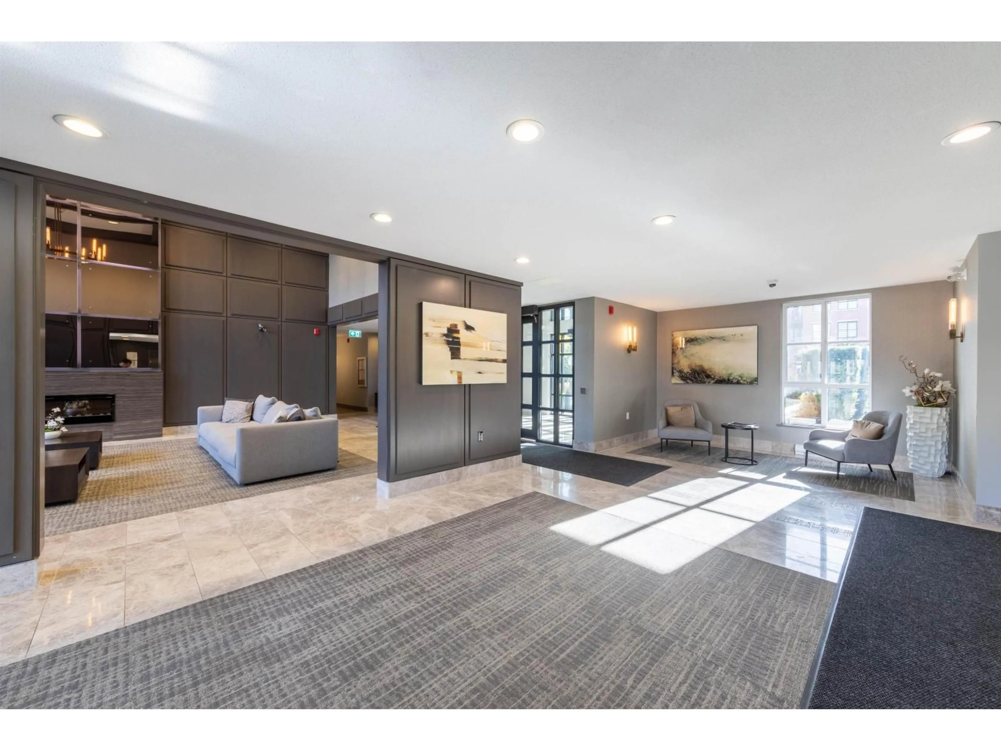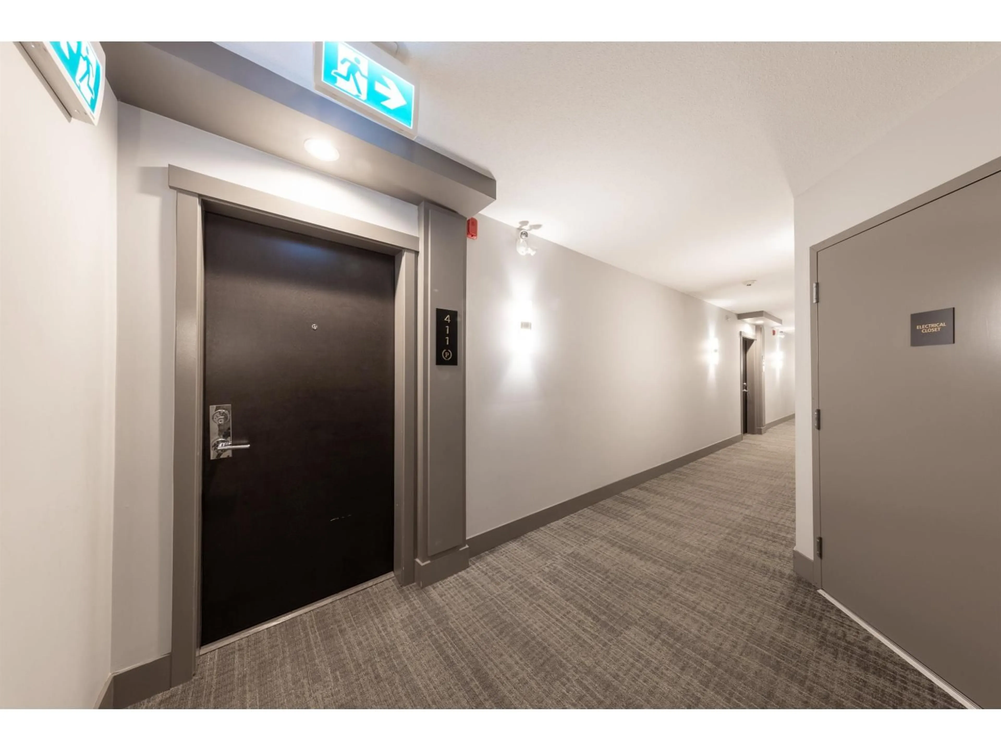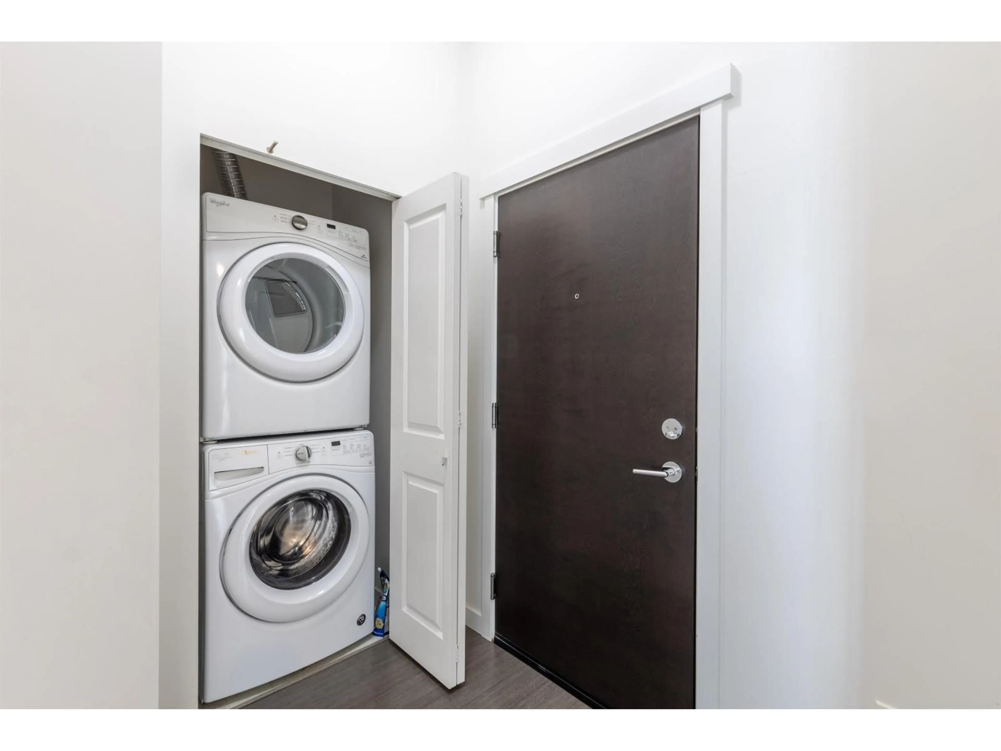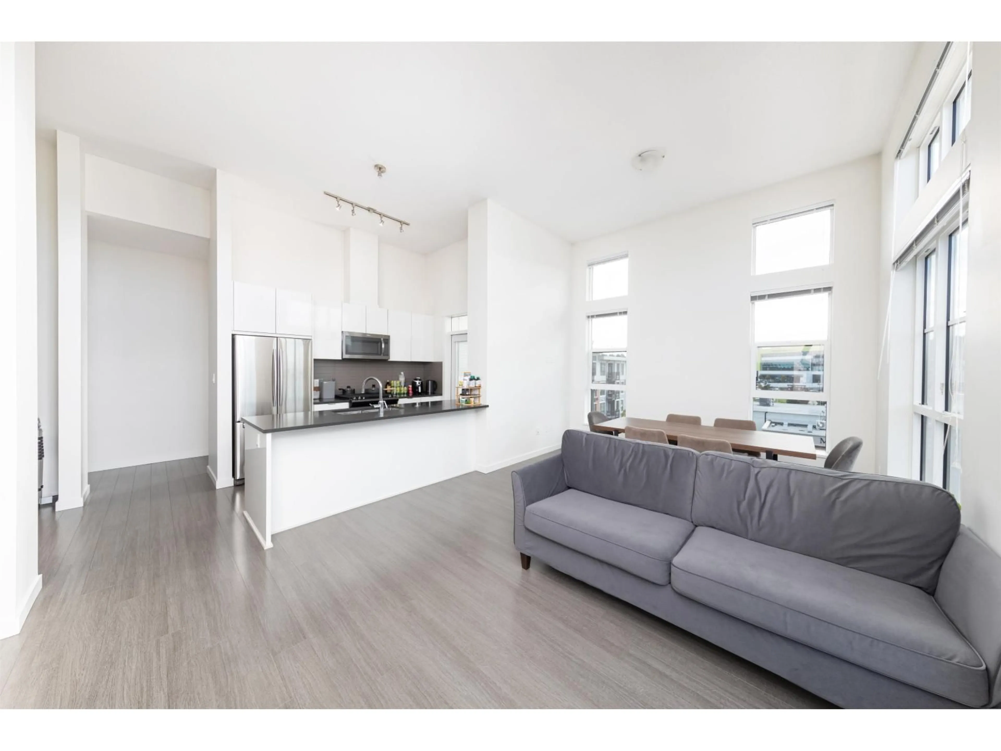411 - 15137 33 AVENUE, Surrey, British Columbia V3Z0Y1
Contact us about this property
Highlights
Estimated valueThis is the price Wahi expects this property to sell for.
The calculation is powered by our Instant Home Value Estimate, which uses current market and property price trends to estimate your home’s value with a 90% accuracy rate.Not available
Price/Sqft$737/sqft
Monthly cost
Open Calculator
Description
Prescott Commons by Polygon - the final collection of contemporary East Coast-style apartment residences at the landmark master planned community of Harvard Gardens in South Surrey. This Southwest facing 2 bed, 2 bath plus 1 flex room home features over height 12 ft living room ceilings, engineered stone counter tops, laminate flooring, and stainless steel appliances including gas range. Residents also benefit from exclusive membership to the Rowing Club with its 9,000 sq ft of resort-style amenities. (id:39198)
Property Details
Interior
Features
Exterior
Features
Parking
Garage spaces -
Garage type -
Total parking spaces 1
Condo Details
Amenities
Guest Suite, Whirlpool, Clubhouse
Inclusions
Property History
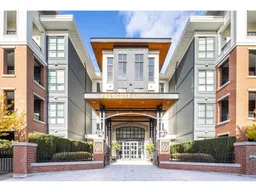 38
38
