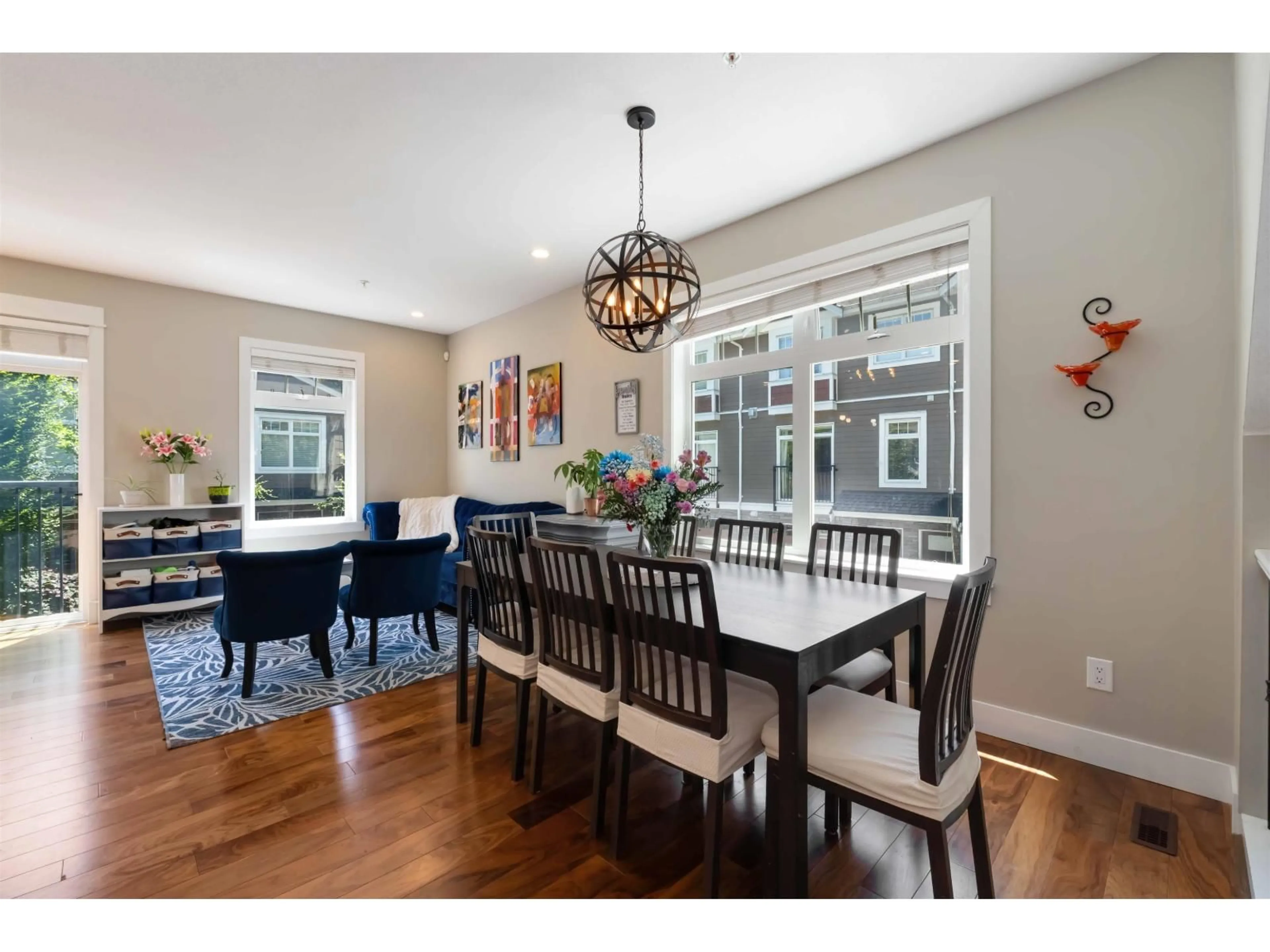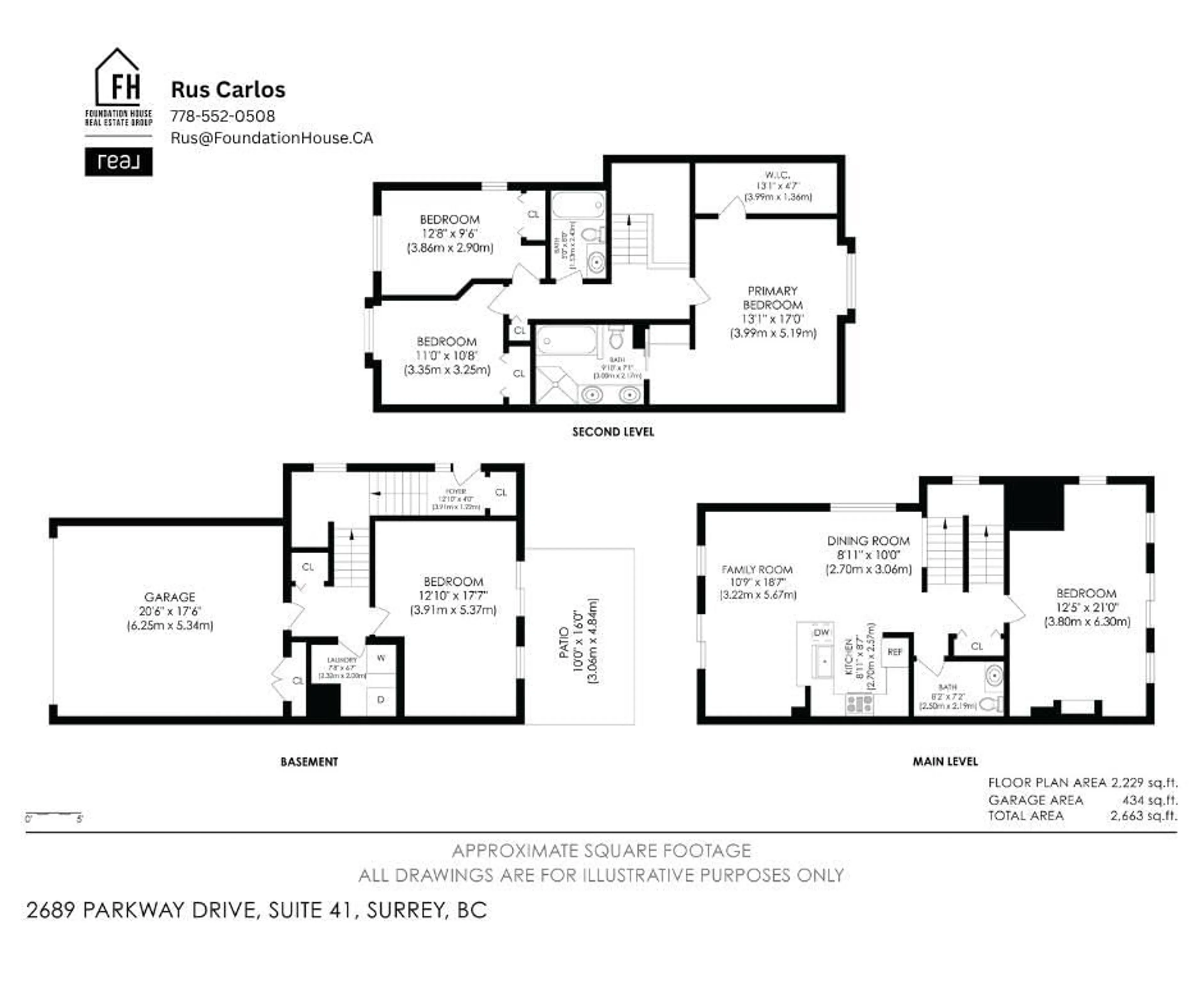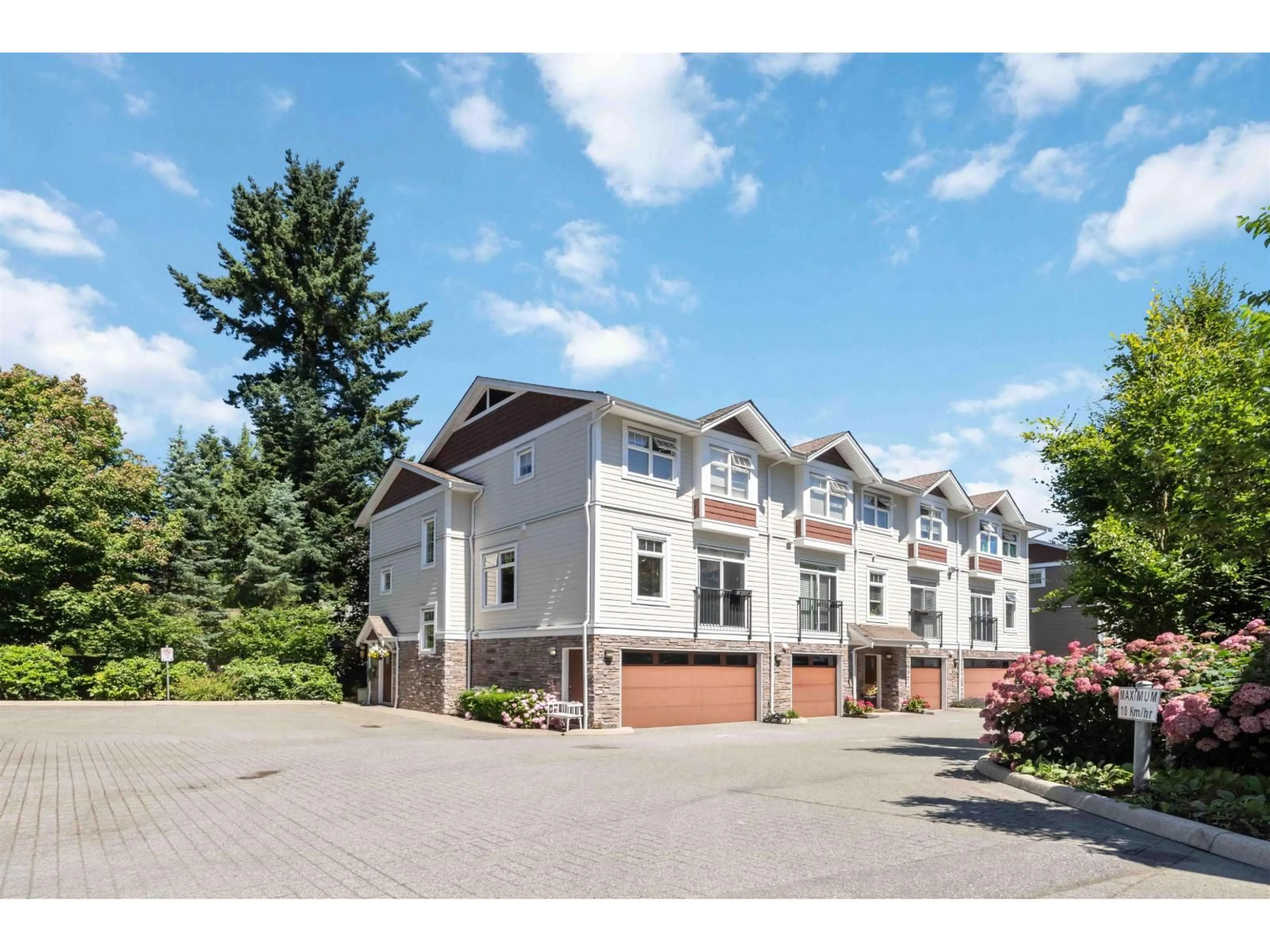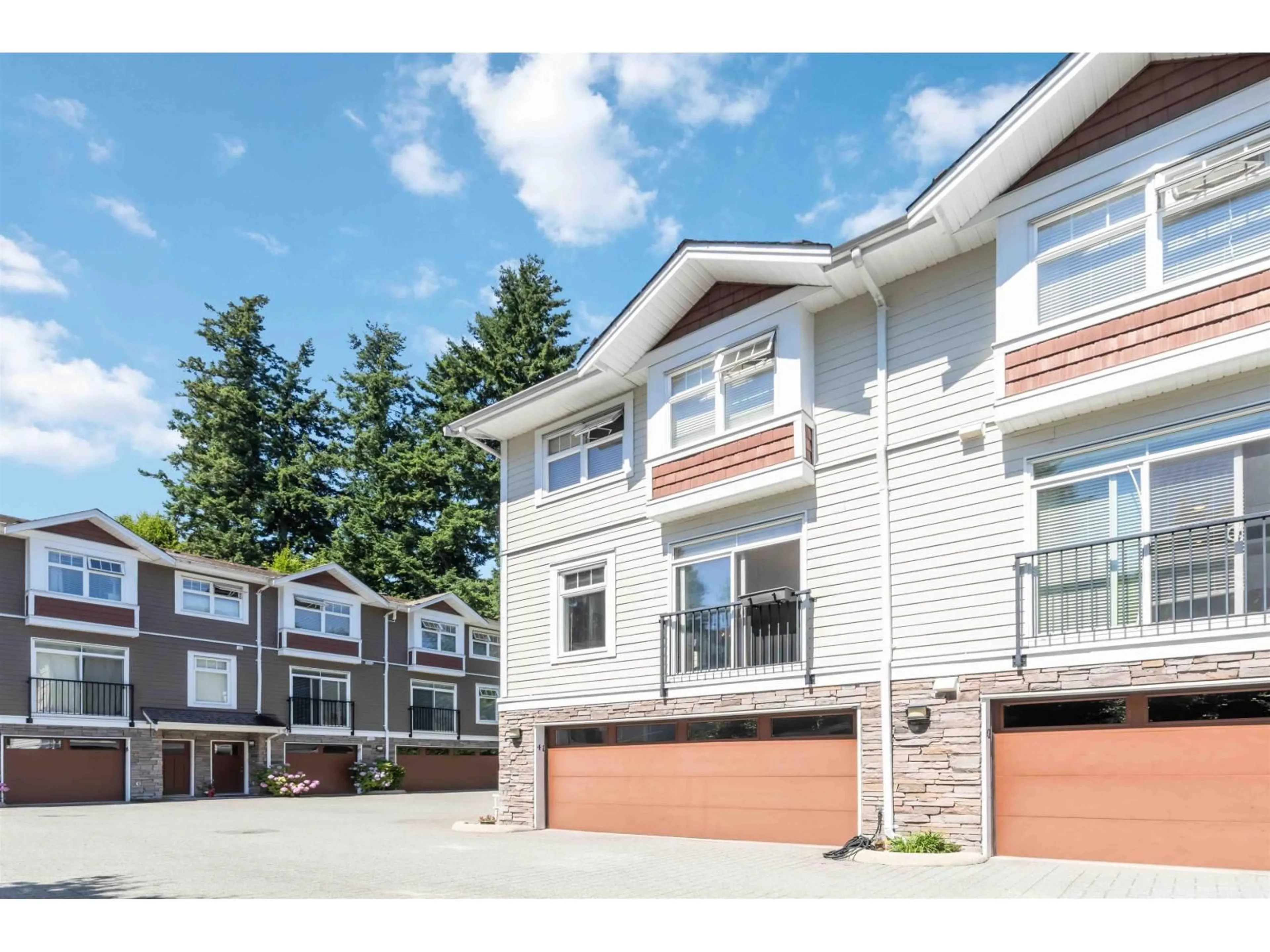41 - 2689 PARKWAY DRIVE, Surrey, British Columbia V4P0C3
Contact us about this property
Highlights
Estimated valueThis is the price Wahi expects this property to sell for.
The calculation is powered by our Instant Home Value Estimate, which uses current market and property price trends to estimate your home’s value with a 90% accuracy rate.Not available
Price/Sqft$448/sqft
Monthly cost
Open Calculator
Description
RARELY AVAILABLE MASSIVE END Unit in Allure - 2,229 Sq Ft! Rarely available 5-bedroom townhome, tucked away at the back of the complex for added privacy. Features include hardwood floors, 9' ceilings, quartz counters, gas range, upgraded lighting, spacious dining area, gas fireplace, and built-ins. Upstairs offer 3 oversized bedrooms, including a luxurious primary suite with walk-in closet, dressing area, and spa-like ensuite. Steps to Sunnyside Pool & Park. (id:39198)
Property Details
Interior
Features
Exterior
Parking
Garage spaces -
Garage type -
Total parking spaces 2
Condo Details
Amenities
Recreation Centre, Laundry - In Suite
Inclusions
Property History
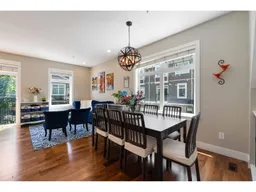 40
40
