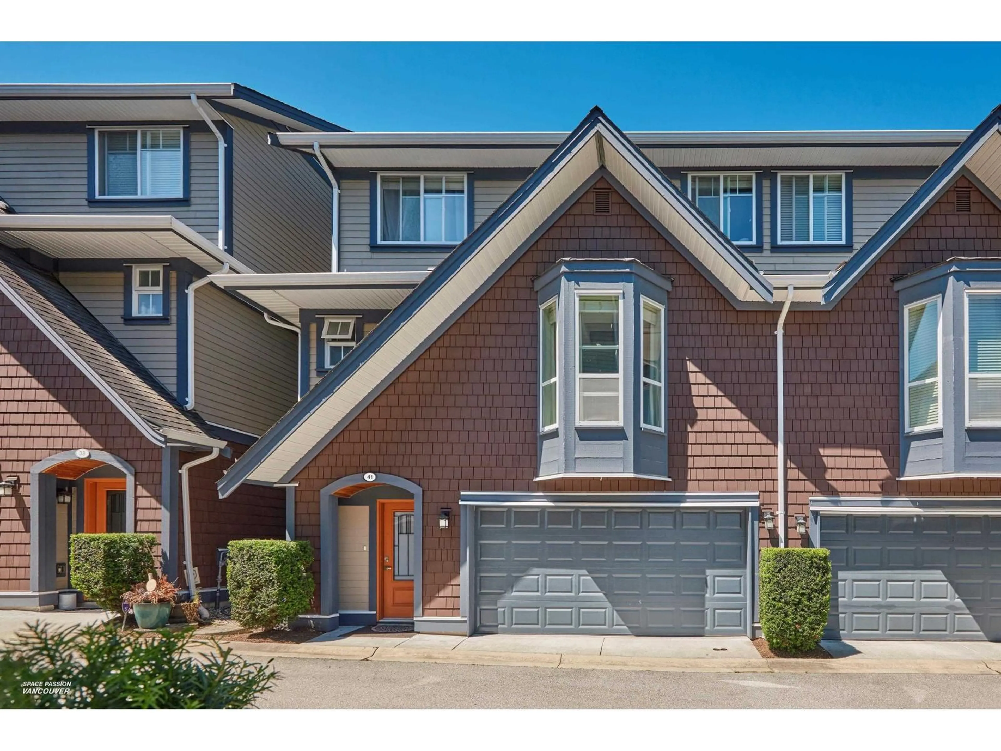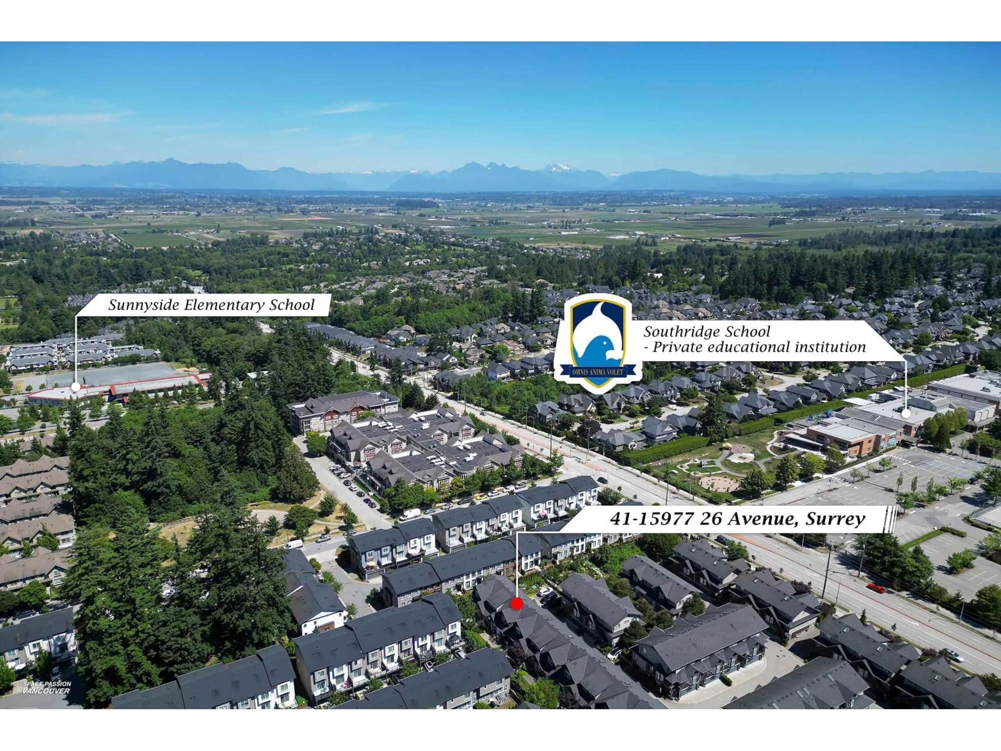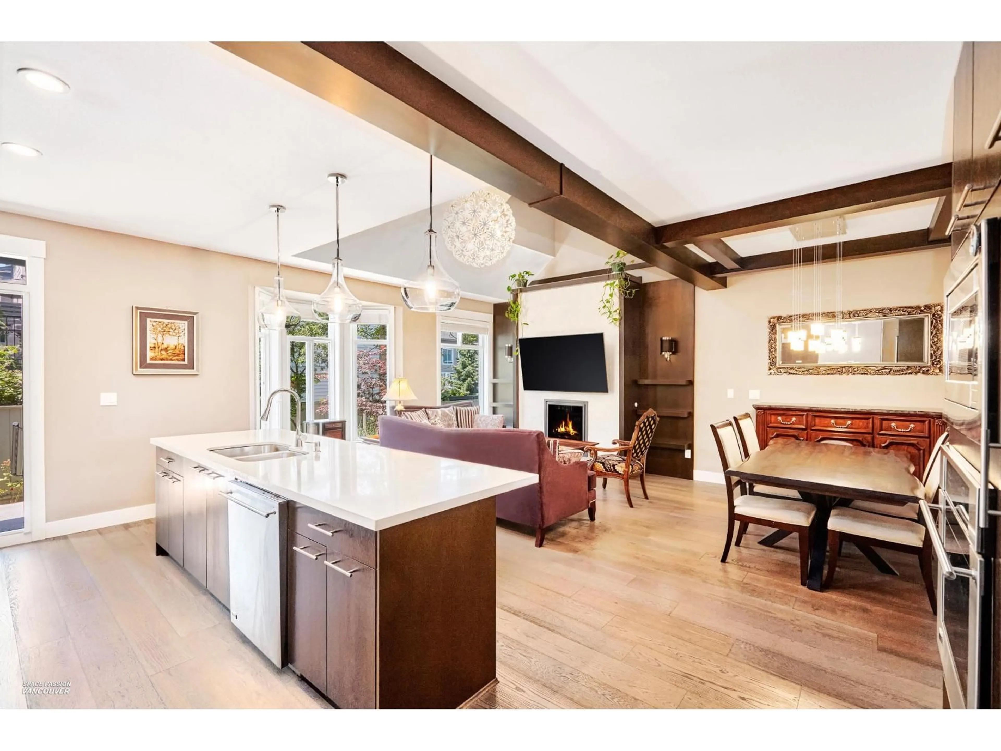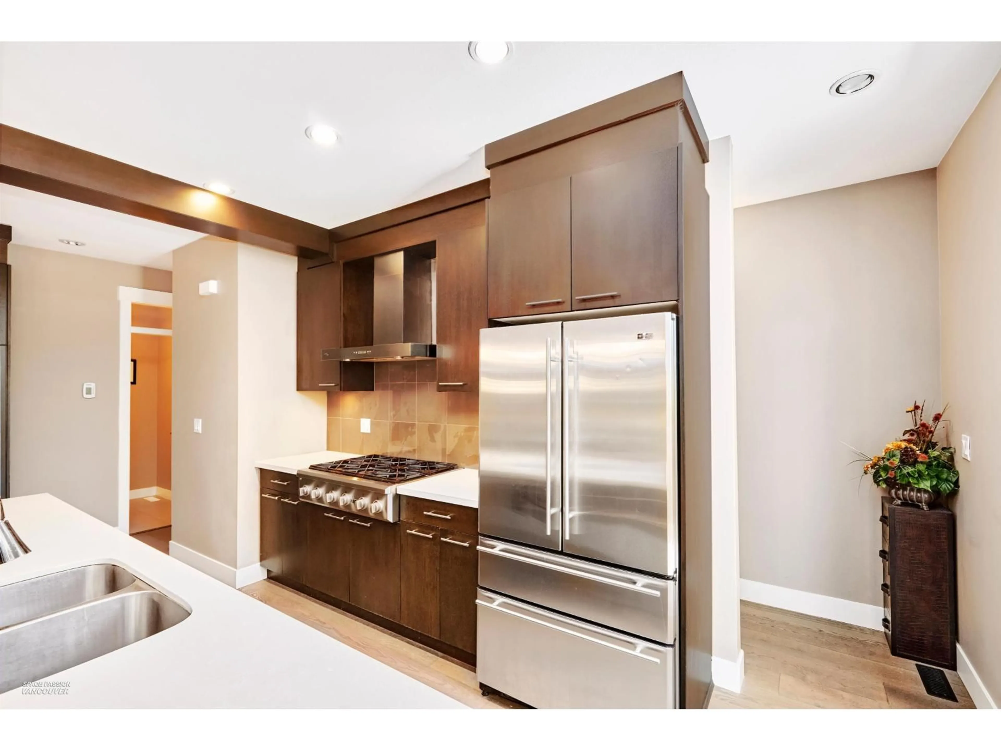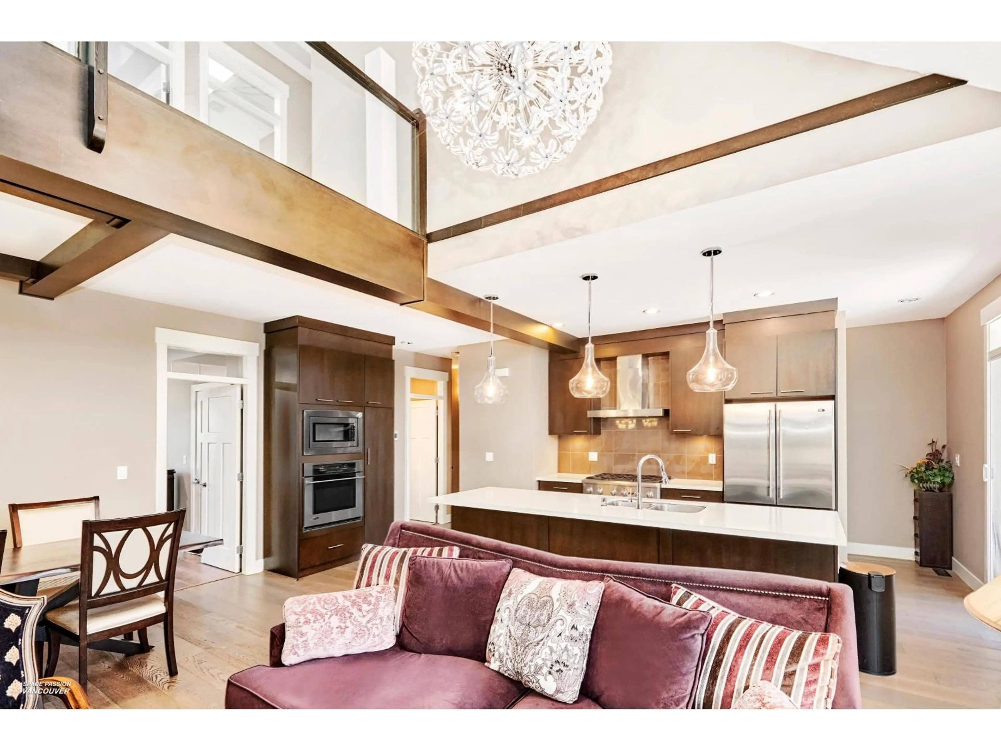41 - 15977 26 AVENUE, Surrey, British Columbia V3Z2W7
Contact us about this property
Highlights
Estimated valueThis is the price Wahi expects this property to sell for.
The calculation is powered by our Instant Home Value Estimate, which uses current market and property price trends to estimate your home’s value with a 90% accuracy rate.Not available
Price/Sqft$522/sqft
Monthly cost
Open Calculator
Description
Welcome to BELCROFT - a duplex-style townhome that feels like a detached home in South Surrey's Grandview neighborhood. This 5 bed + Open Den, 4 bath home offers almost 2,400 sqft with a main floor primary bedroom, double garage. Features include vaulted ceilings, wide plank flooring, quartz counters, stainless steel appliances, built-in vacuum, and fenced west-facing yard backing onto green space. Ideally located in a quiet cul-de-sac, steps to Grandview Corners, Morgan Crossing, transit, and top schools including Southridge, Sunnyside Elementary, and Grandview Secondary. Immaculately maintained by the original owner. A perfect family home in a premium location! An ideal In-Law Suite on the entrance level. Could be a Mortgage helper or extra family members. (id:39198)
Property Details
Interior
Features
Exterior
Parking
Garage spaces -
Garage type -
Total parking spaces 2
Condo Details
Amenities
Laundry - In Suite, Clubhouse
Inclusions
Property History
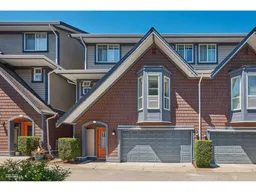 33
33
