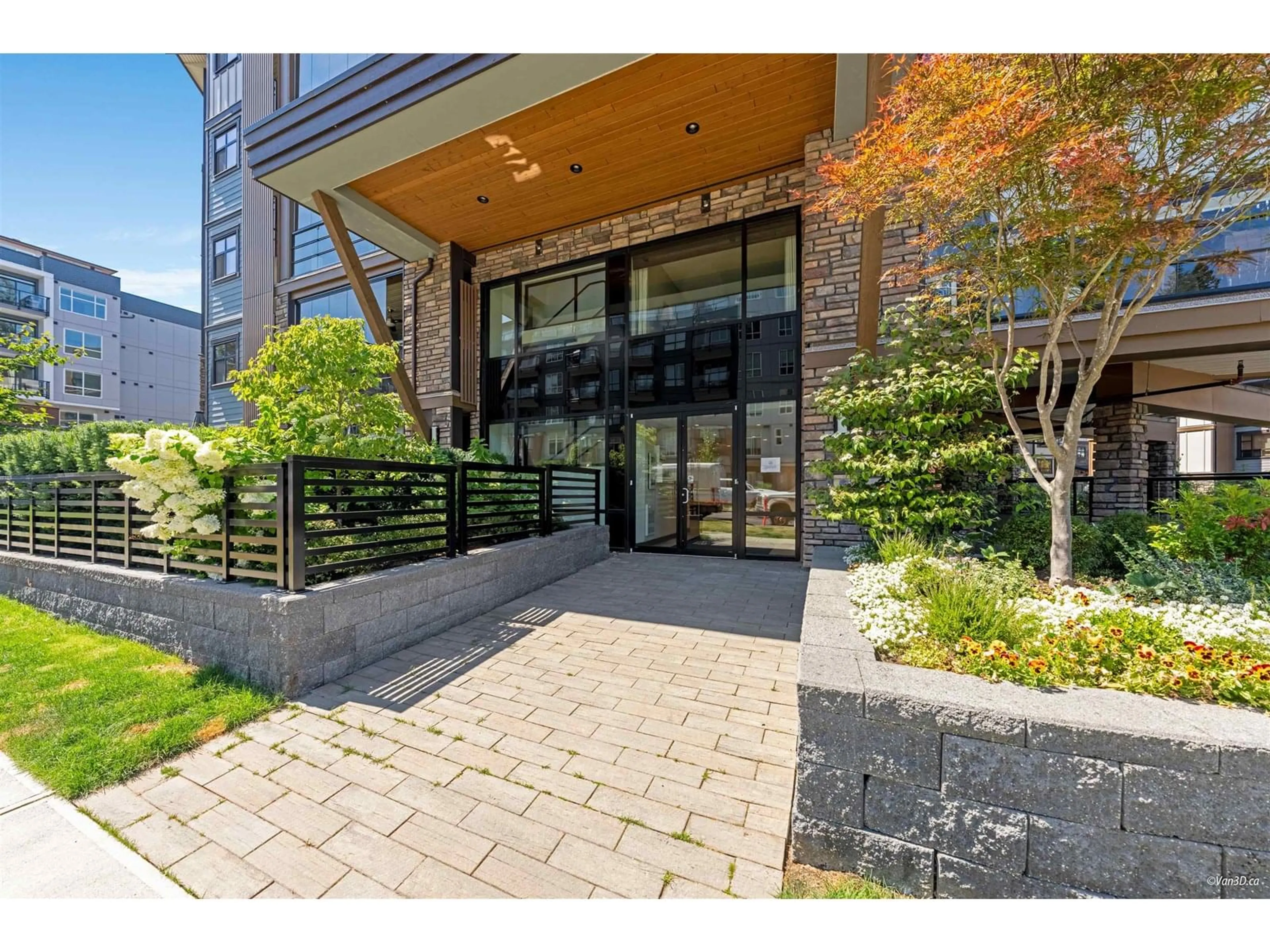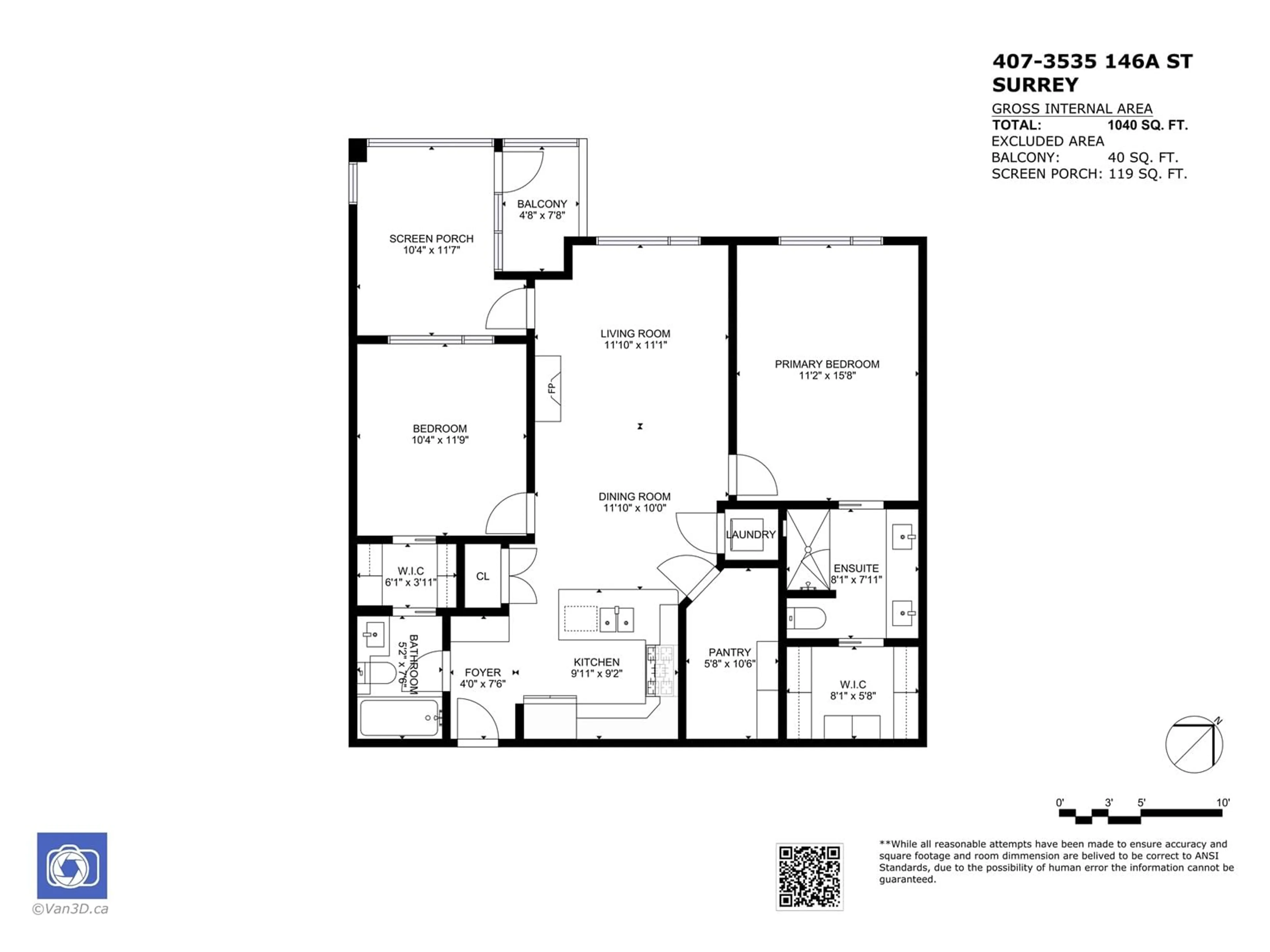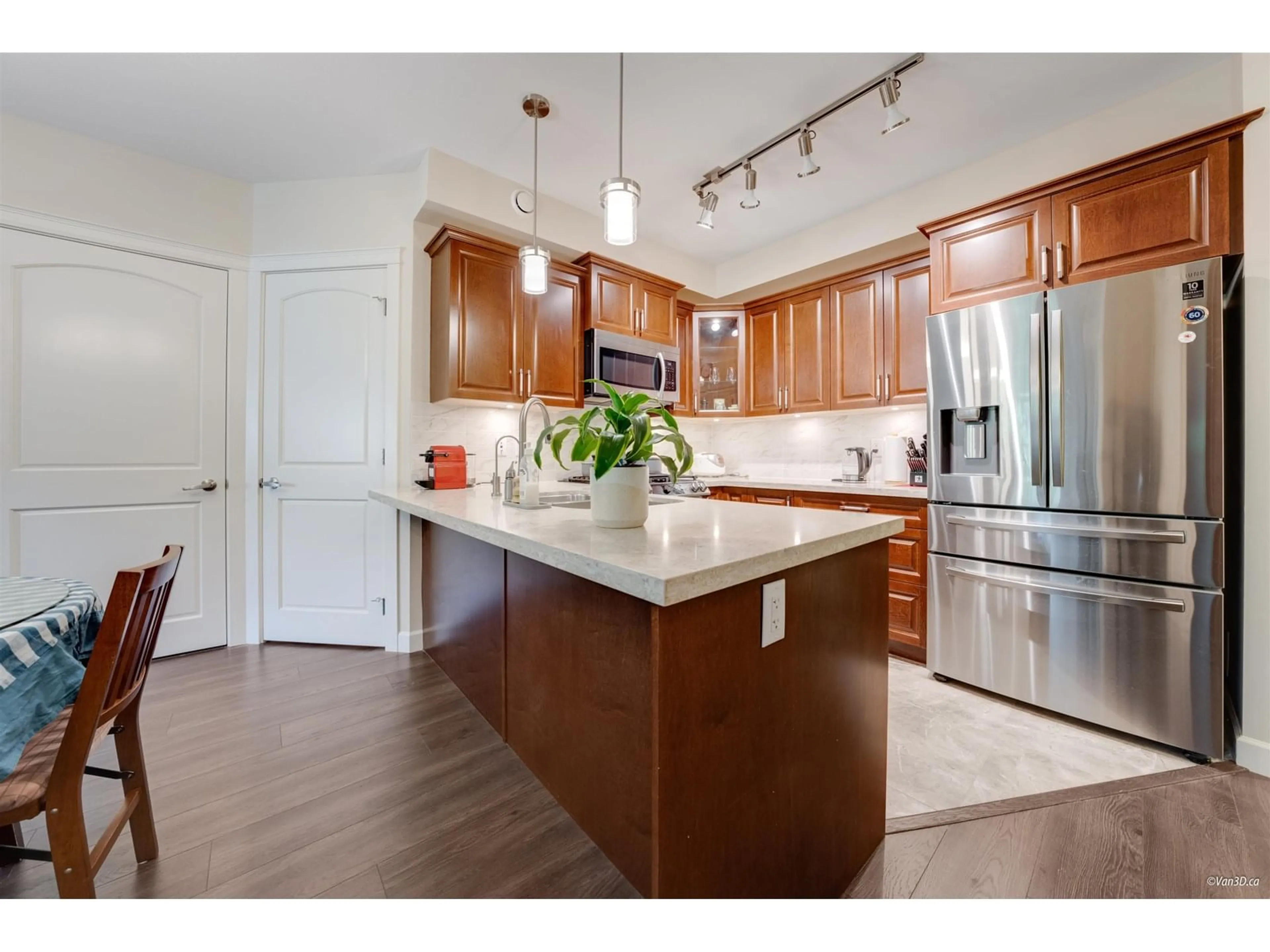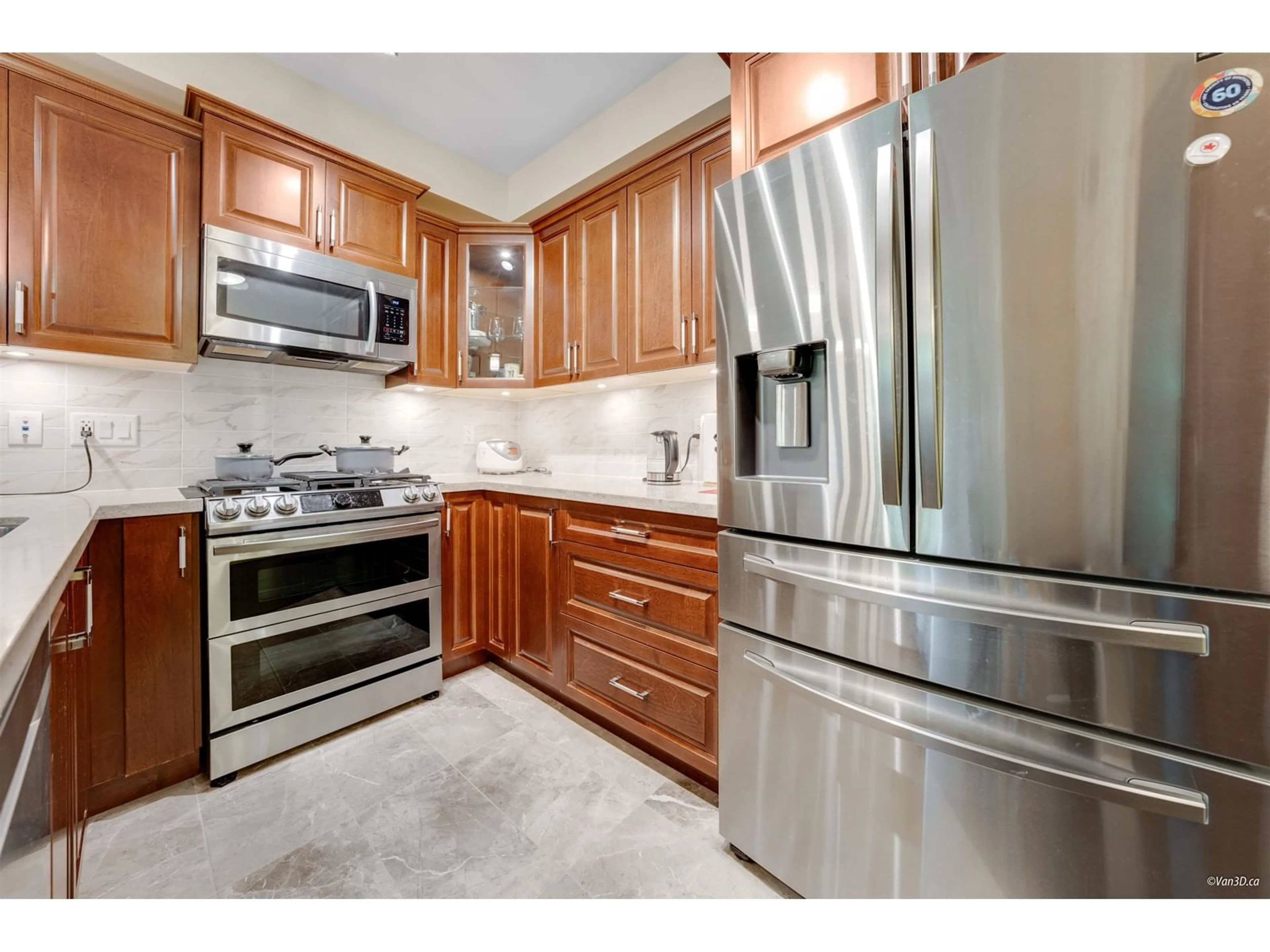407 - 3535 146A STREET, Surrey, British Columbia V4P0H2
Contact us about this property
Highlights
Estimated valueThis is the price Wahi expects this property to sell for.
The calculation is powered by our Instant Home Value Estimate, which uses current market and property price trends to estimate your home’s value with a 90% accuracy rate.Not available
Price/Sqft$662/sqft
Monthly cost
Open Calculator
Description
Quality built by QUADRA HOMES, this courtyard facing 2 bedroom + den unit features Double Master layout, both bedrooms with own walk-in closet and ensuite. AC/heat pump with individual AC units in each room. High end kitchen: 5 burner gas stove, double oven and quartz counter-tops. Radiant heated bathroom floors. Laminate hardwood floor throughout the unit. Electric fireplace, built-in wall safe. Fully covered glass Solarium can be used all year round, a big bonus of 134 SF Solarium/Deck space. 2 parking stalls, one is EV ready with 40amp outlet. Large storage locker with rolling gate located directly at the parking spot. A short drive to Crescent Beach, shops and schools, easy access to HWY 99. Don't miss this wonderful property, book your viewing. (id:39198)
Property Details
Interior
Features
Exterior
Parking
Garage spaces -
Garage type -
Total parking spaces 2
Condo Details
Amenities
Storage - Locker, Exercise Centre, Guest Suite, Laundry - In Suite, Clubhouse
Inclusions
Property History
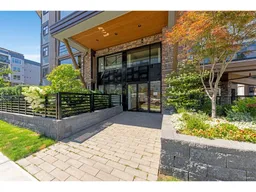 40
40
