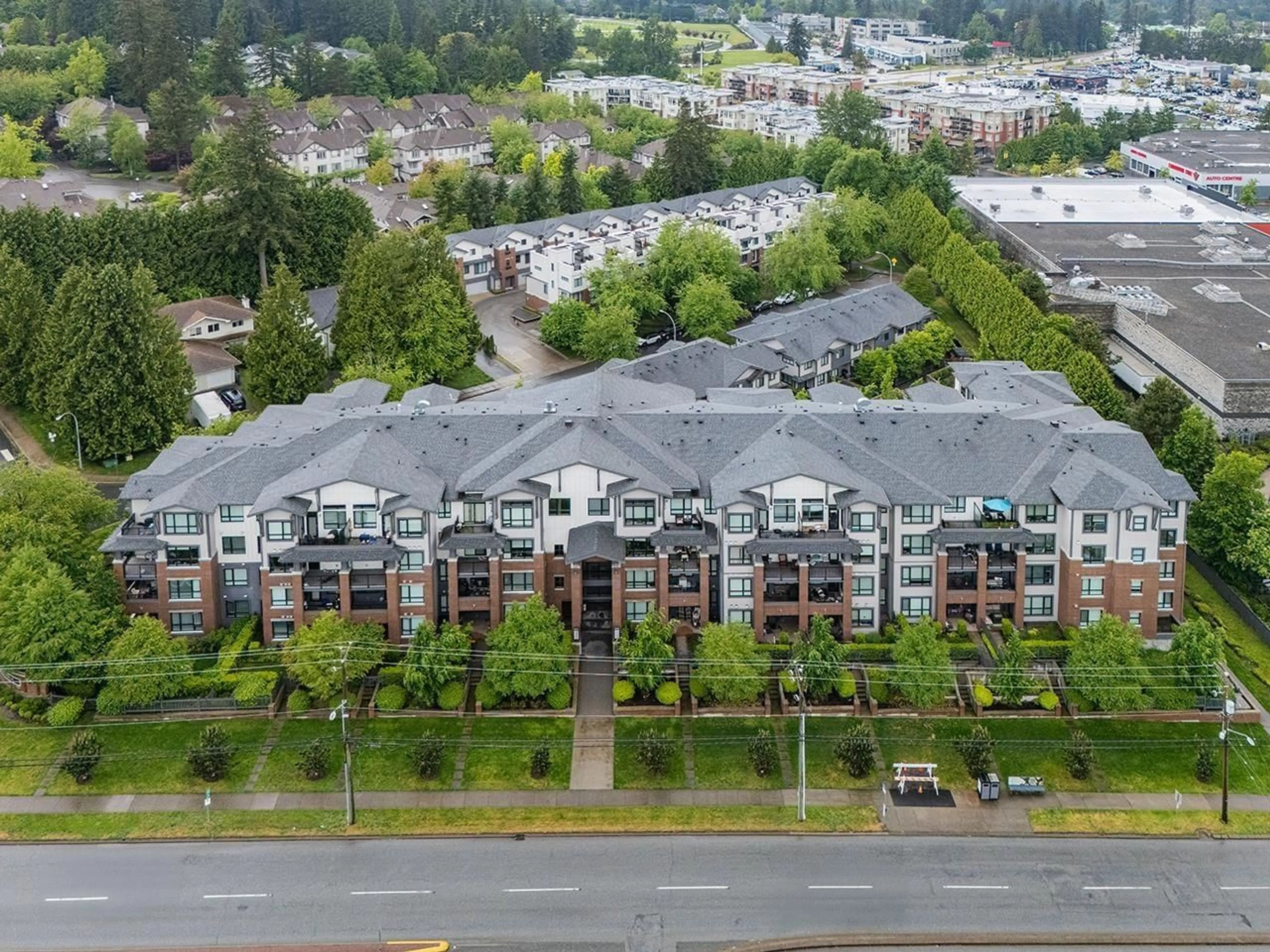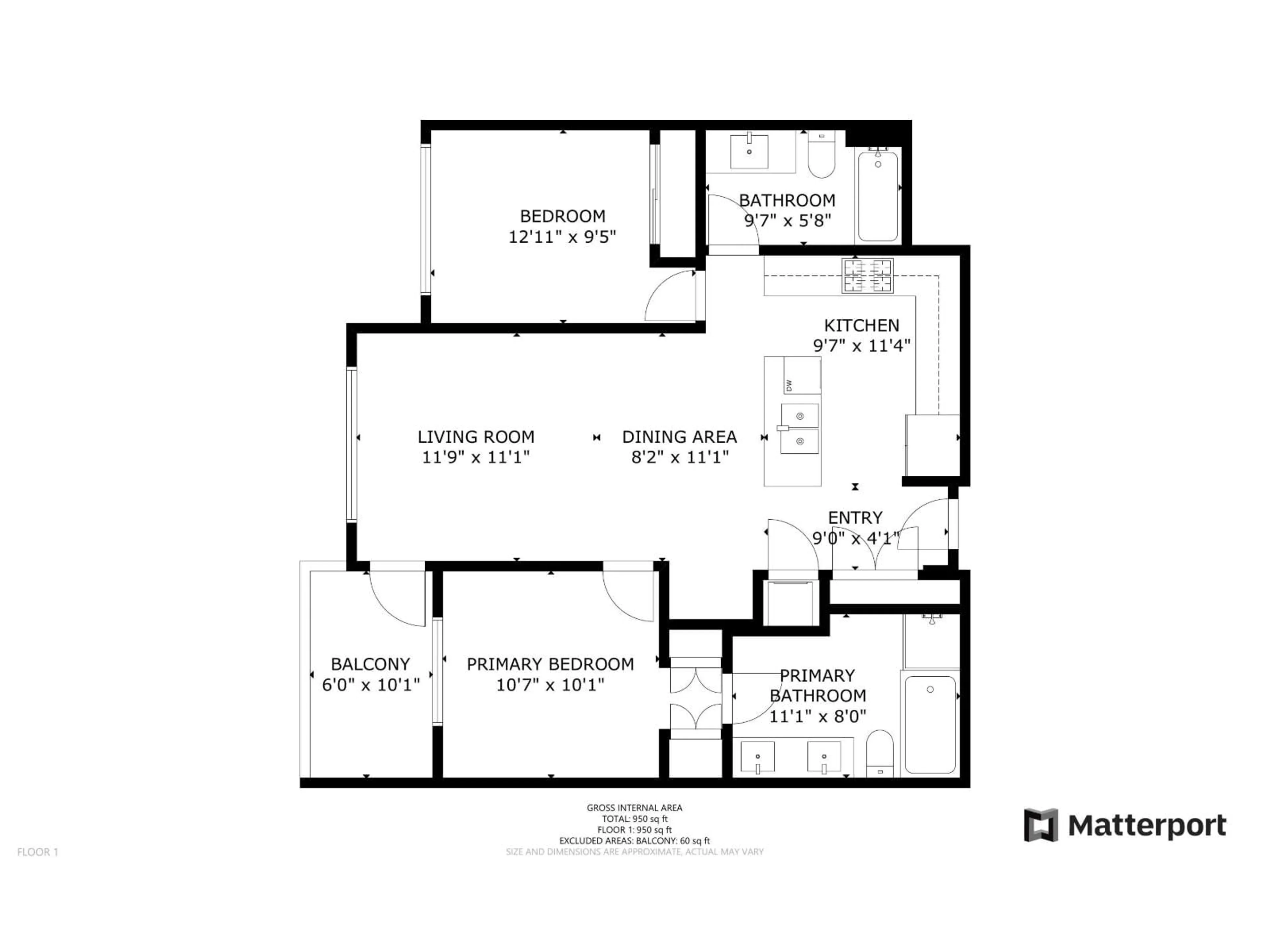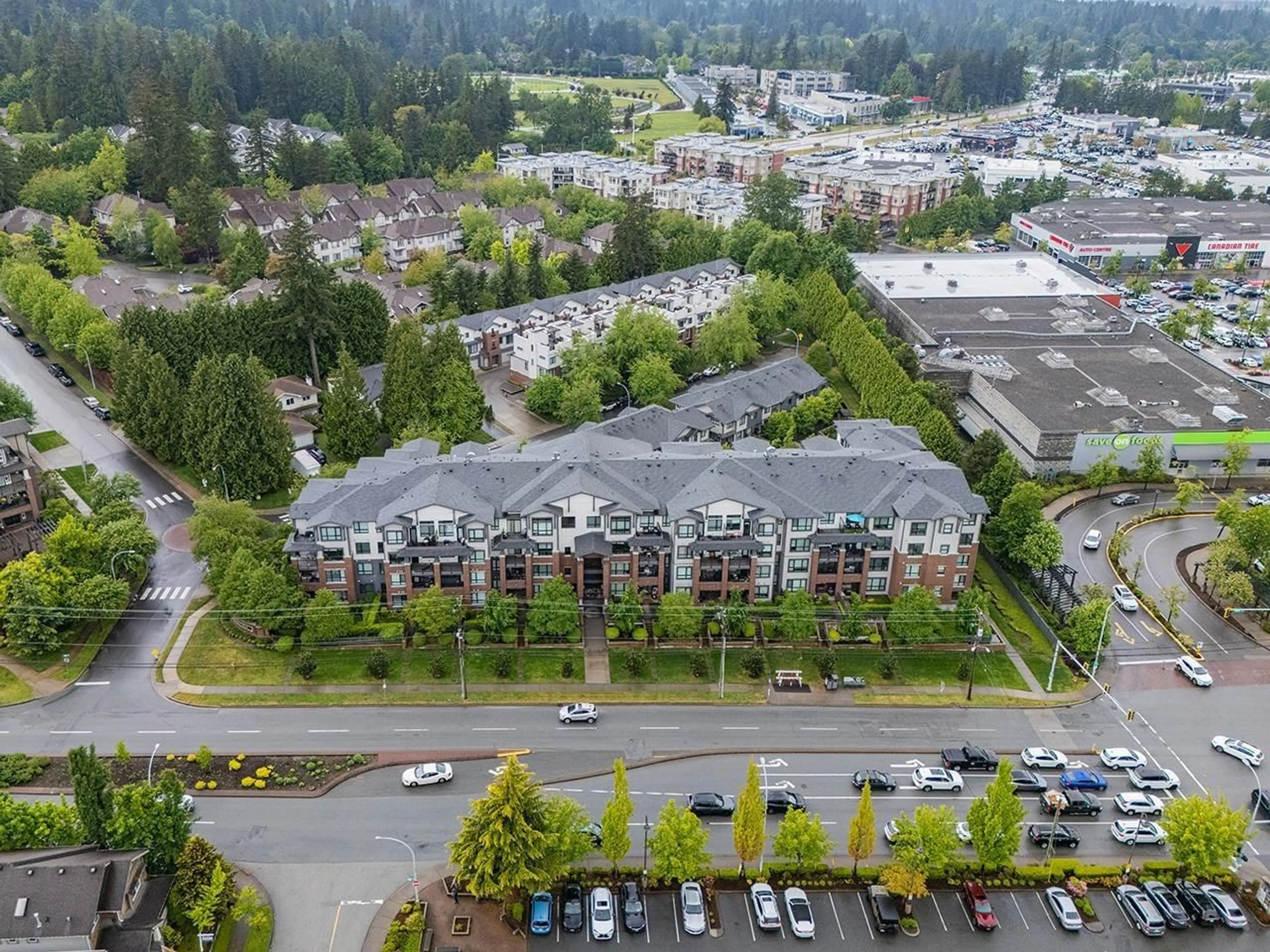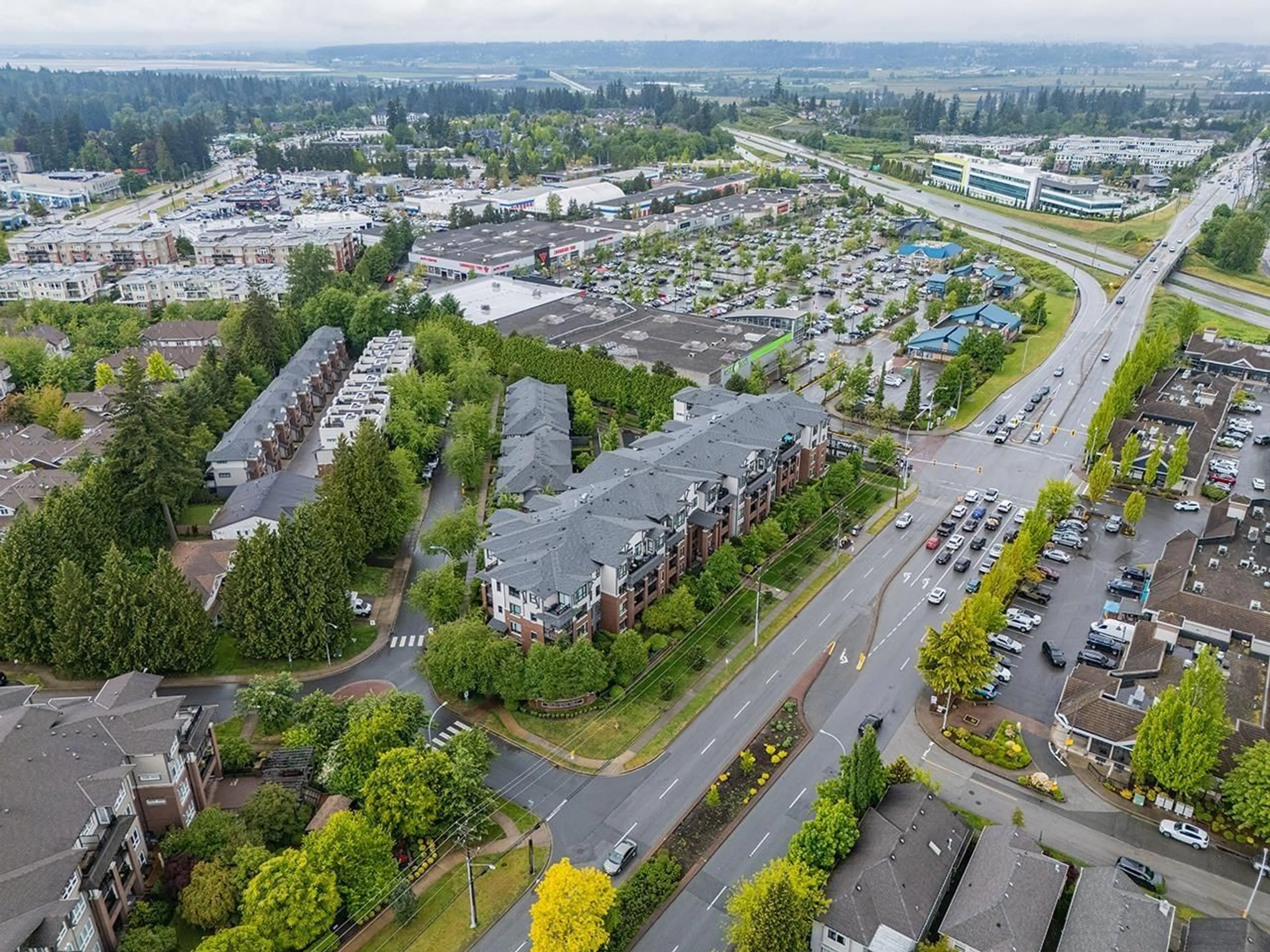406 - 2960 151 STREET, Surrey, British Columbia V4P0G3
Contact us about this property
Highlights
Estimated valueThis is the price Wahi expects this property to sell for.
The calculation is powered by our Instant Home Value Estimate, which uses current market and property price trends to estimate your home’s value with a 90% accuracy rate.Not available
Price/Sqft$682/sqft
Monthly cost
Open Calculator
Description
Rarely available spacious 950 SQFT, 2-bedroom, top floor in the award-winning South Point Walk 2 by Street side Developments. Conveniently located near Southpoint Mall and within walking distance to grocery and restaurants like Save-on-Foods and Cactus Club, with easy access to public transportation. Includes 2 parking spots and 1 storage locker. Building amenities include an outdoor playground, garden plots, an indoor kitchen/amenity room for entertaining, a games room, and a gym. Property is currently tenant, and wish to stay. (id:39198)
Property Details
Interior
Features
Exterior
Parking
Garage spaces -
Garage type -
Total parking spaces 2
Condo Details
Amenities
Storage - Locker, Exercise Centre, Laundry - In Suite, Clubhouse
Inclusions
Property History
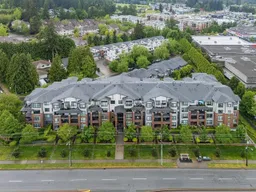 29
29
