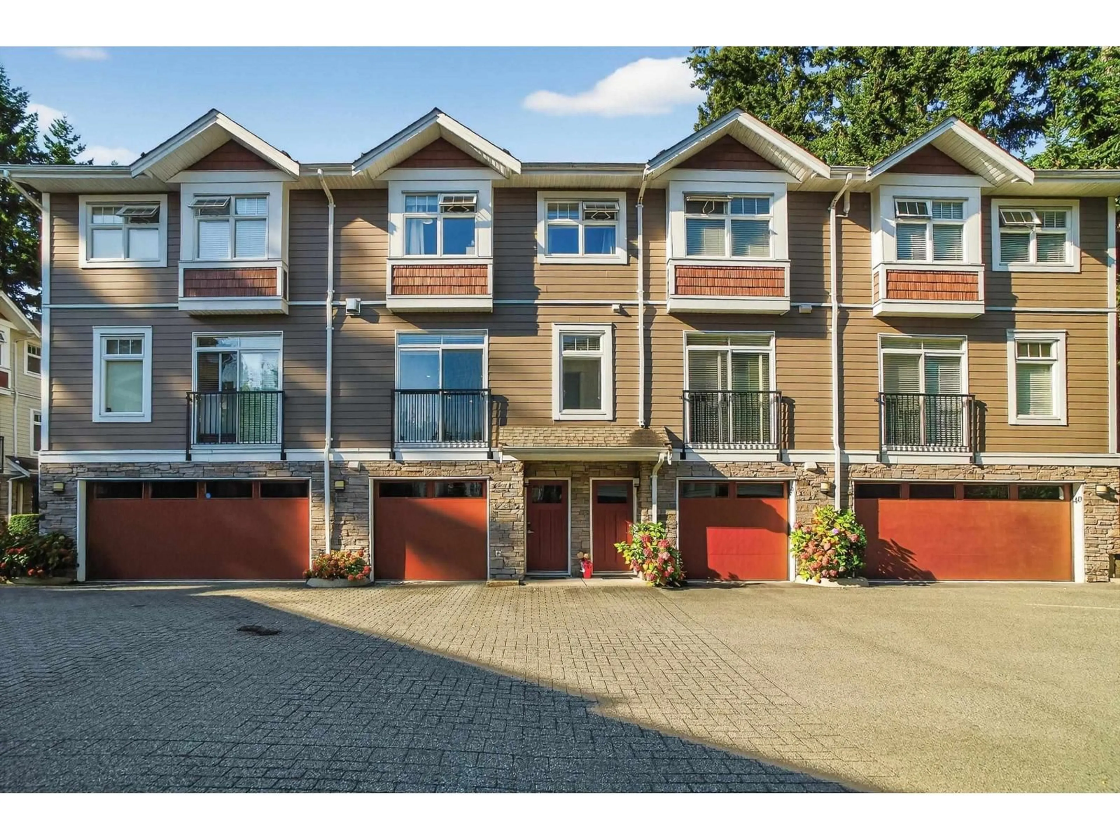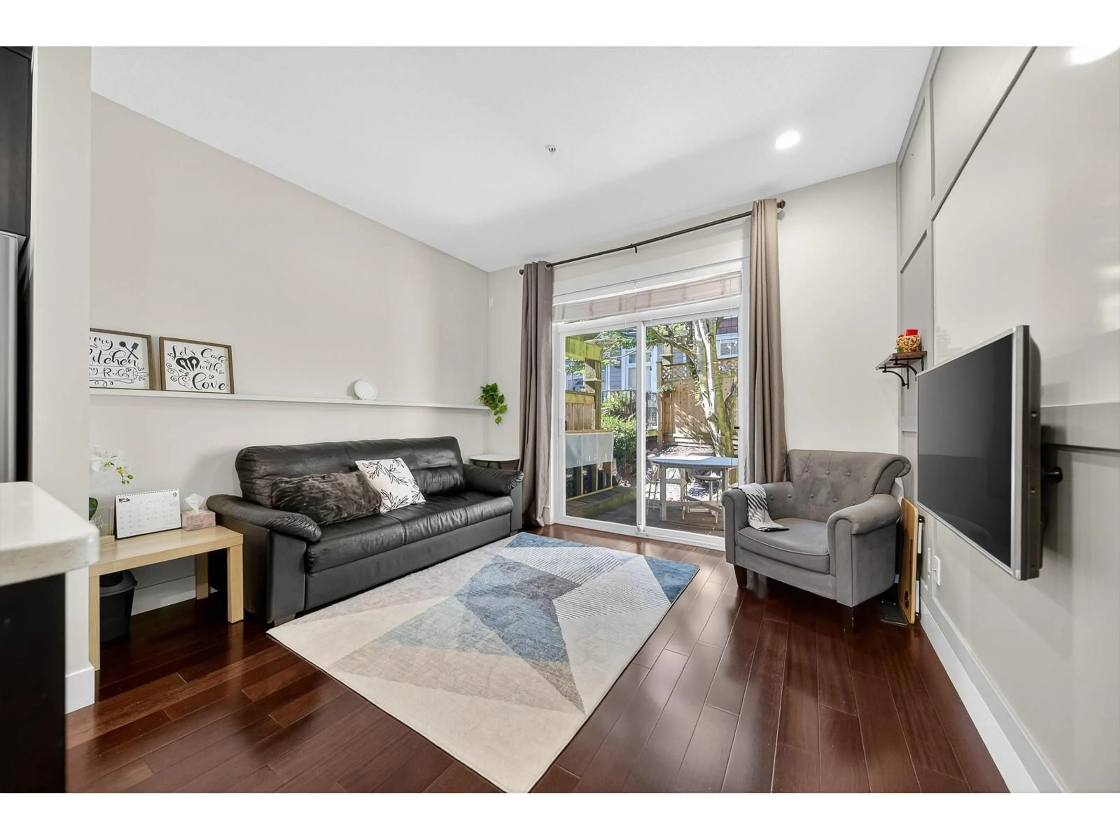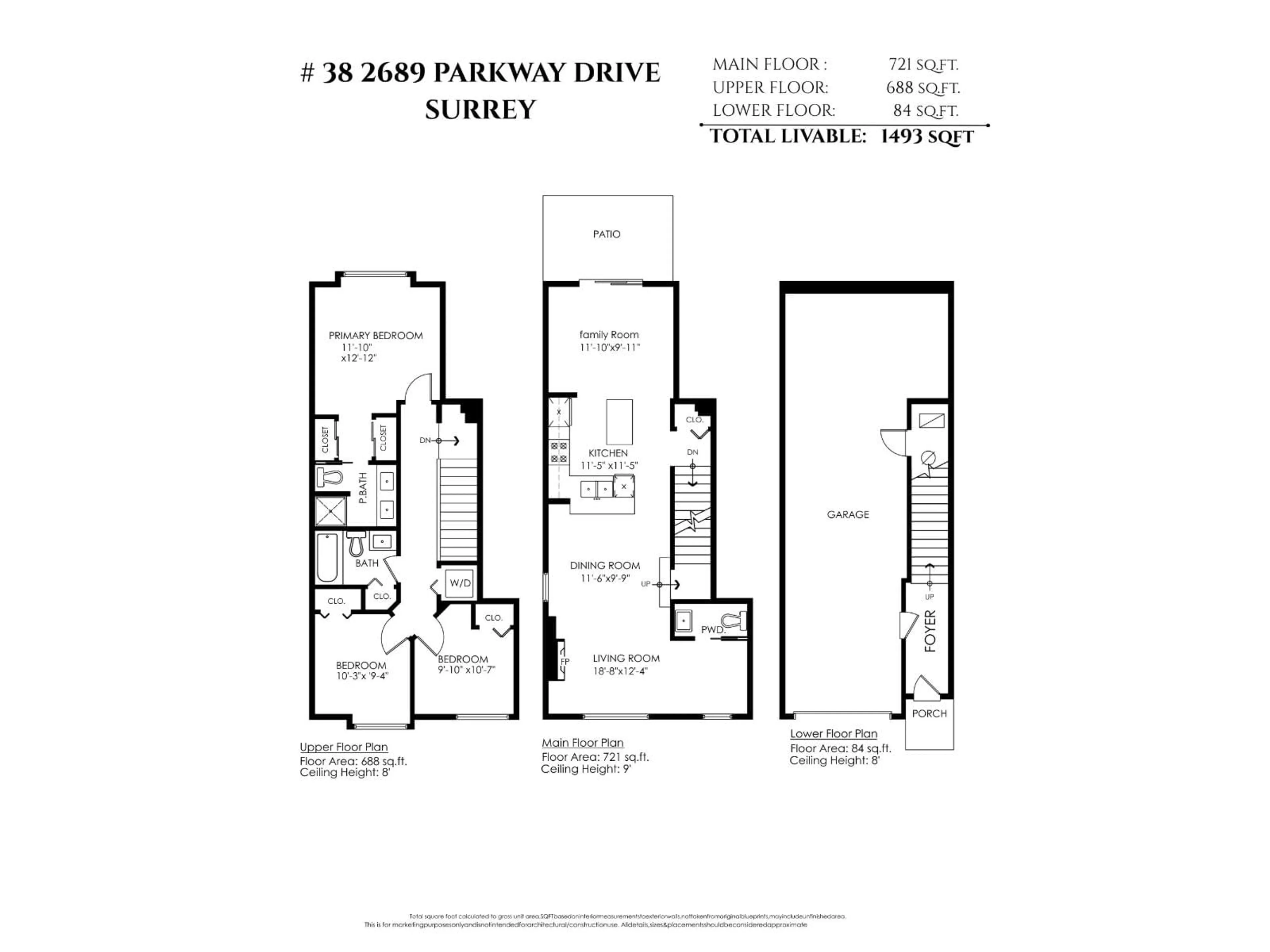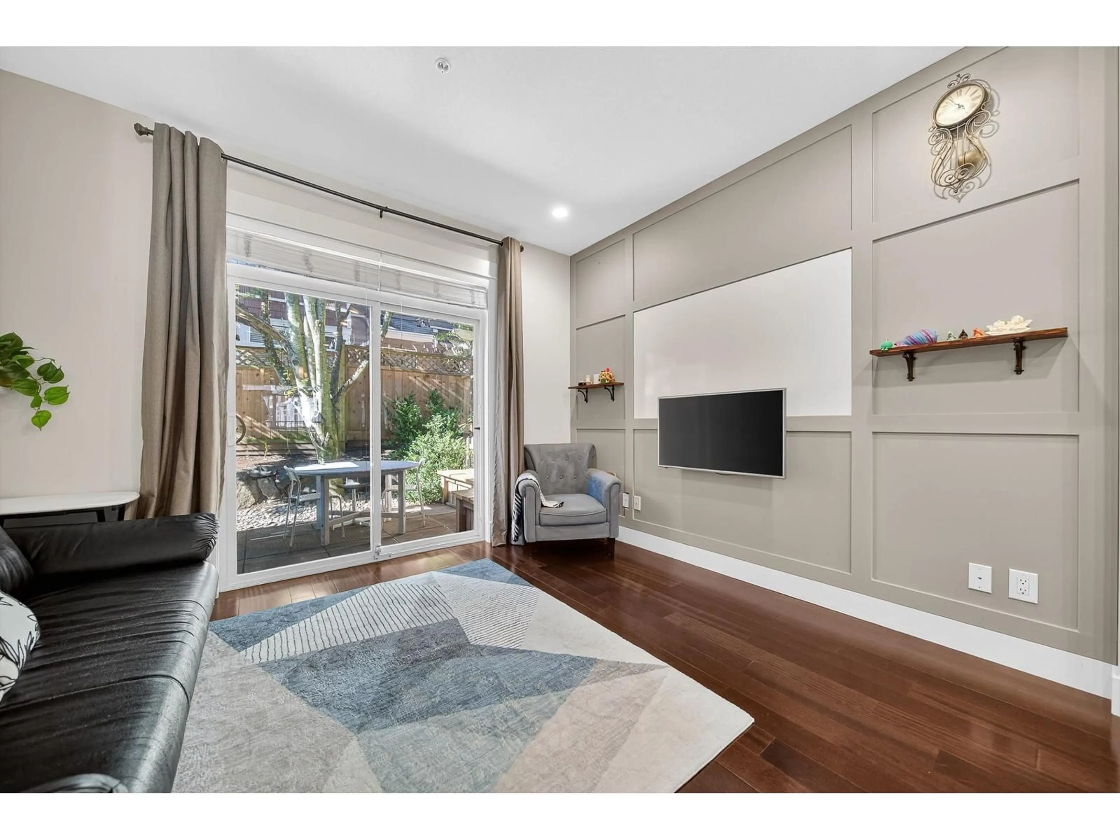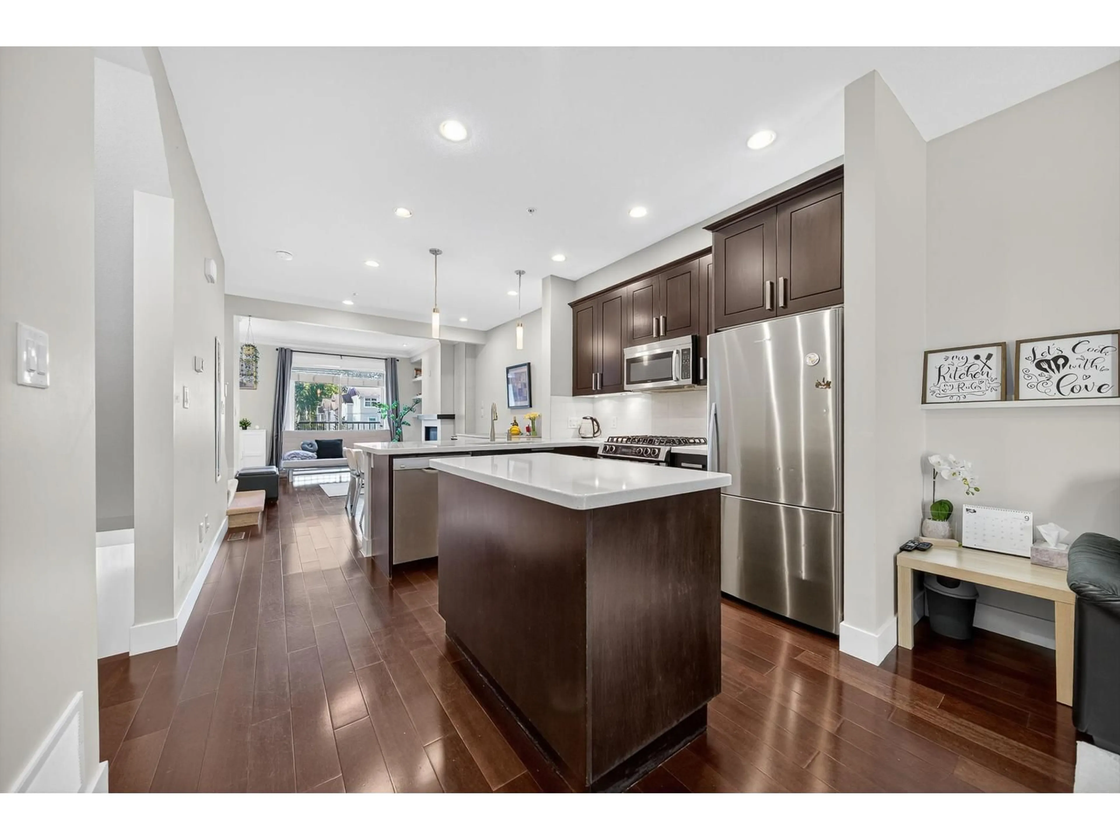38 - 2689 PARKWAY DRIVE, Surrey, British Columbia V4P0C3
Contact us about this property
Highlights
Estimated valueThis is the price Wahi expects this property to sell for.
The calculation is powered by our Instant Home Value Estimate, which uses current market and property price trends to estimate your home’s value with a 90% accuracy rate.Not available
Price/Sqft$535/sqft
Monthly cost
Open Calculator
Description
Located in the heart of SOUTH SURREY with quick access to Hwy 99. Homes comes with forced air heating, gas stove and gas fireplace to keep you cozy in the winter months. Step inside to discover a spacious, light-filled layout featuring high ceilings, contemporary finishes, and an open-concept main floor ideal for entertaining. The gourmet kitchen boasts sleek stainless steel appliances, granite countertops, and ample cabinetry-perfect for culinary enthusiasts. Upstairs, you'll find generously sized bedrooms, including a luxurious primary suite with a spa-inspired ensuite and walk-in closet. Enjoy your private patio for morning coffee or evening relaxation, and take advantage of the community's beautifully landscaped grounds. (id:39198)
Property Details
Interior
Features
Exterior
Parking
Garage spaces -
Garage type -
Total parking spaces 2
Condo Details
Amenities
Laundry - In Suite, Clubhouse
Inclusions
Property History
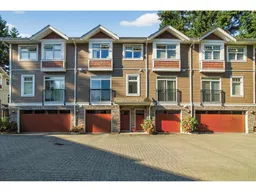 25
25
