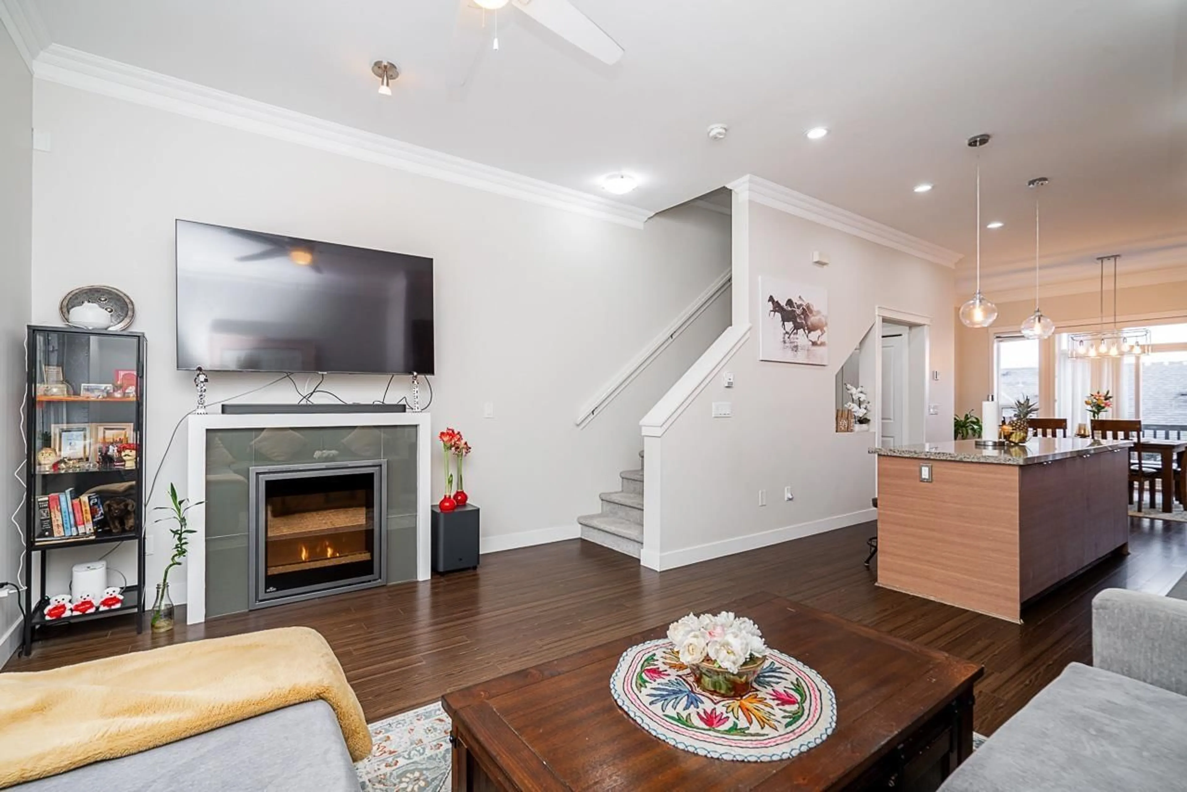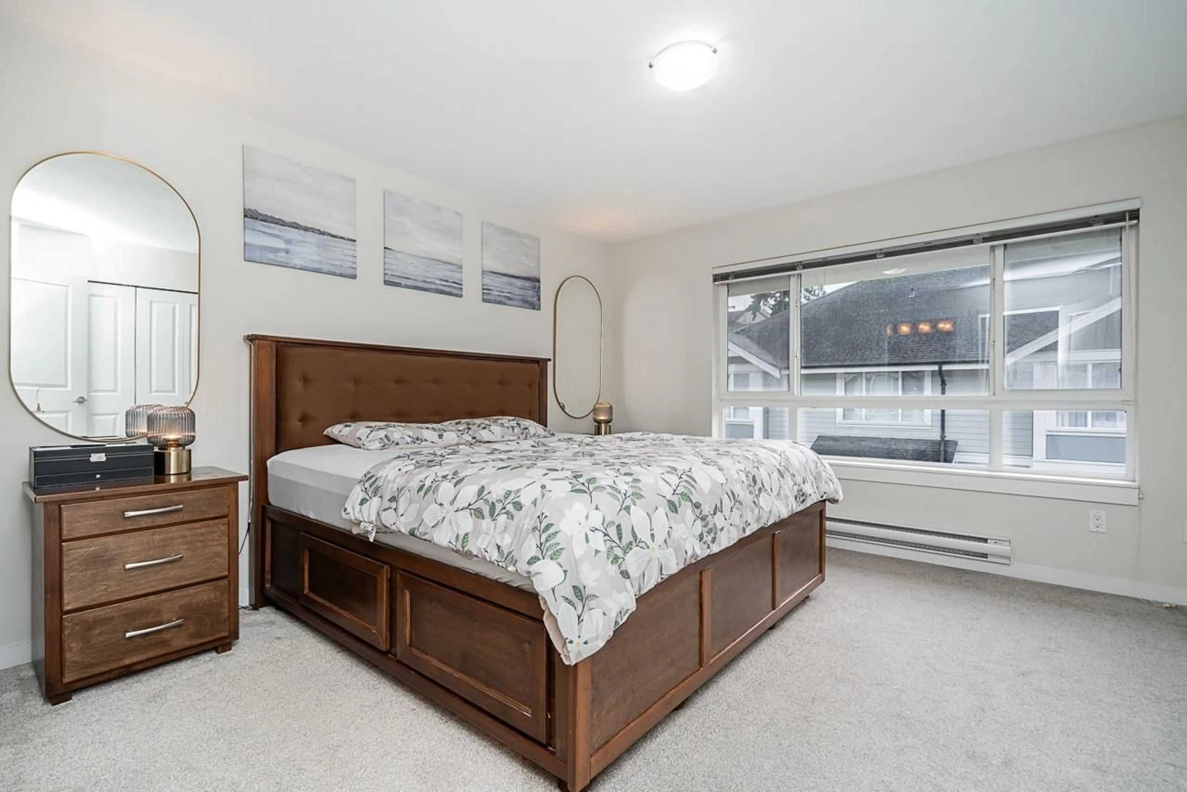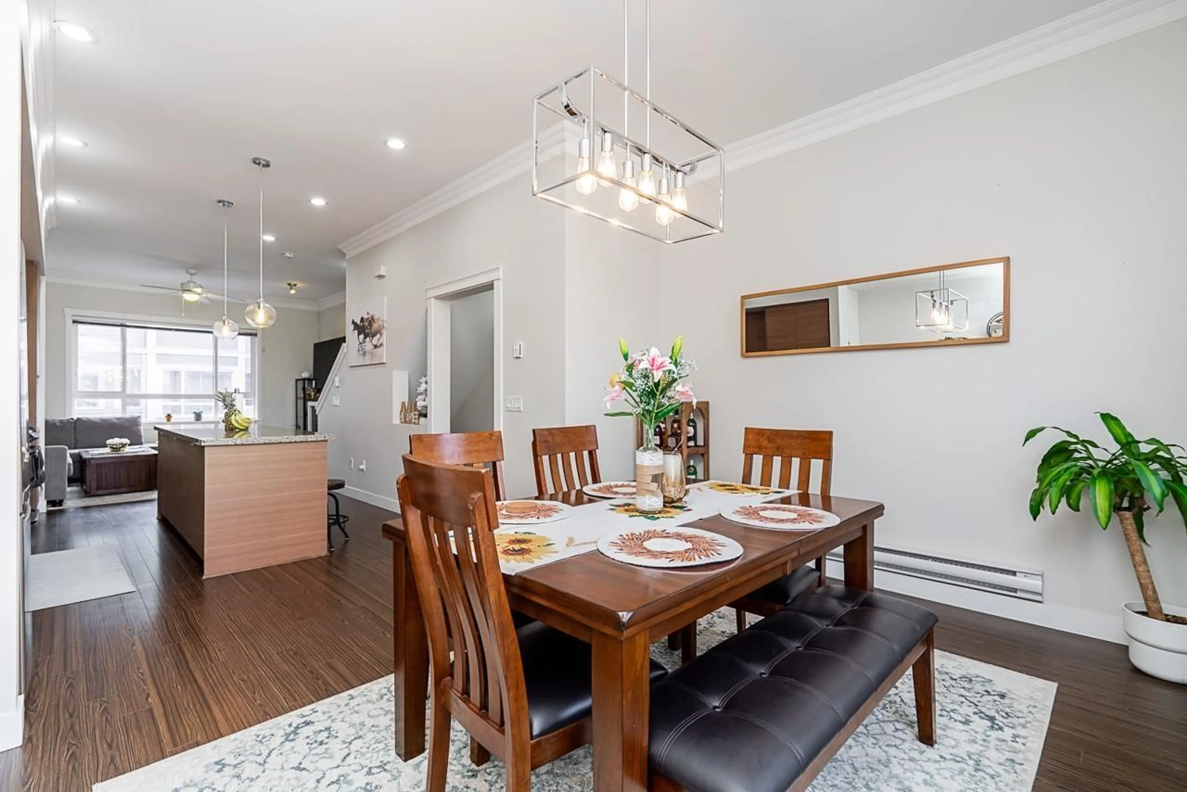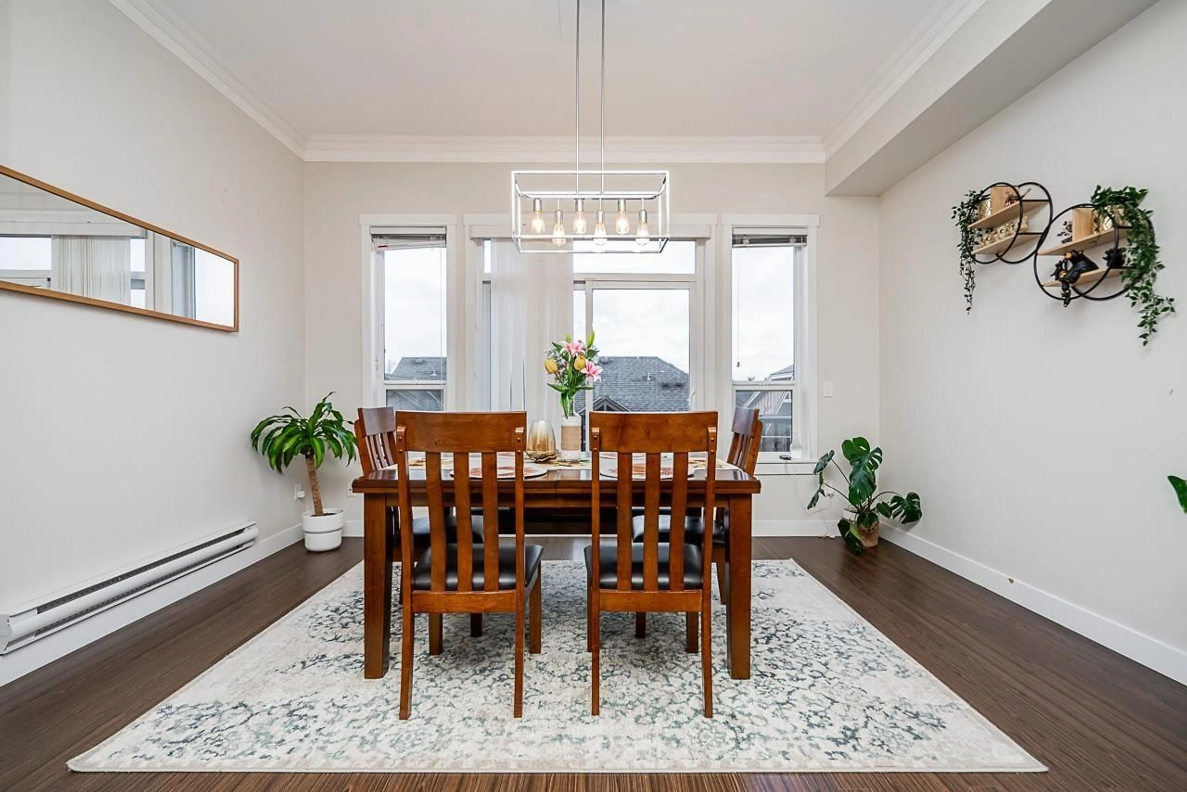37 - 2955 156 STREET, Surrey, British Columbia V3Z2W8
Contact us about this property
Highlights
Estimated valueThis is the price Wahi expects this property to sell for.
The calculation is powered by our Instant Home Value Estimate, which uses current market and property price trends to estimate your home’s value with a 90% accuracy rate.Not available
Price/Sqft$507/sqft
Monthly cost
Open Calculator
Description
Discover Arista! Modern living in this stunning 2-bedroom, 2-bathroom townhouse with a bonus office space in the basement! The main level features beautiful laminate flooring, soaring 10 ft ceilings, and an open-concept layout, perfect for entertaining or relaxing. Upstairs, you'll find two spacious bedrooms offering comfort and privacy. Enjoy the family-friendly community amenities, including a playground for the kids and a clubhouse for social gatherings. Nestled in sought-after Grandview Heights, you're close to top schools, shopping, and parks. This home is a must-see for those seeking style and convenience. Contact us today for a private showing! (id:39198)
Property Details
Interior
Features
Condo Details
Amenities
Clubhouse
Inclusions
Property History
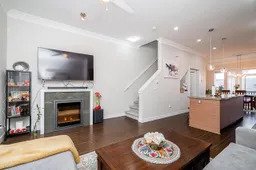 33
33
