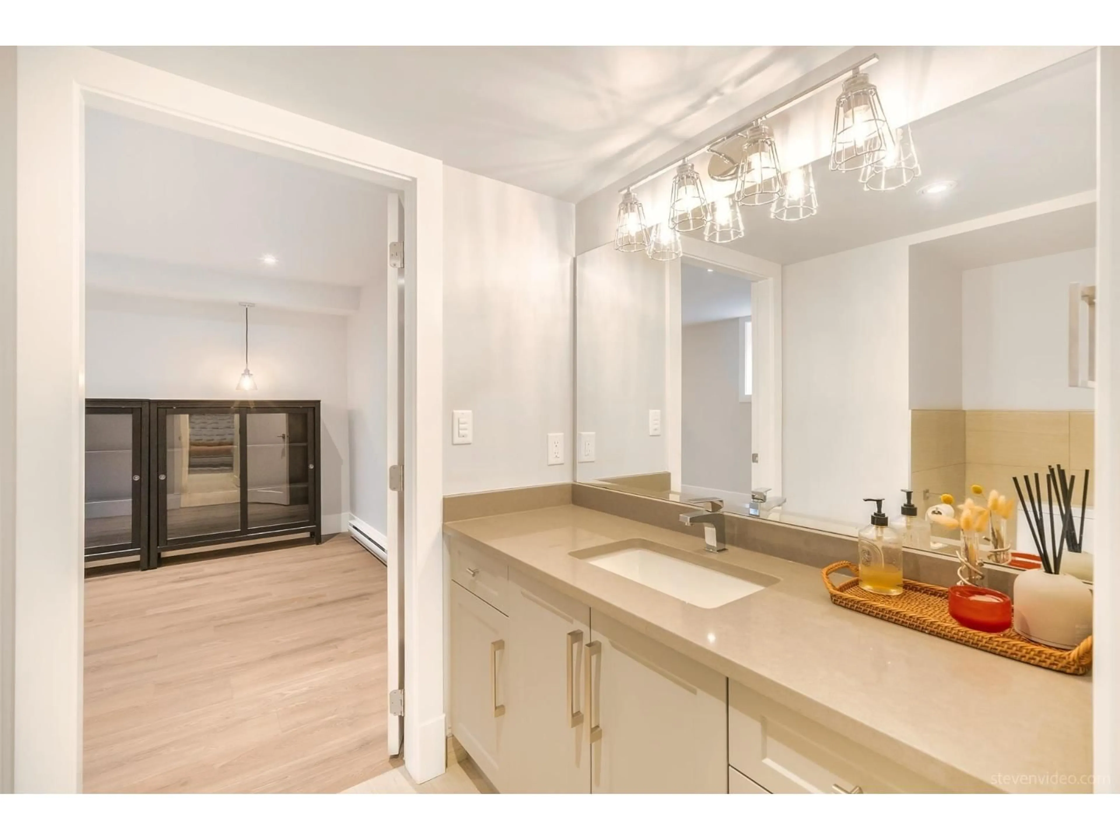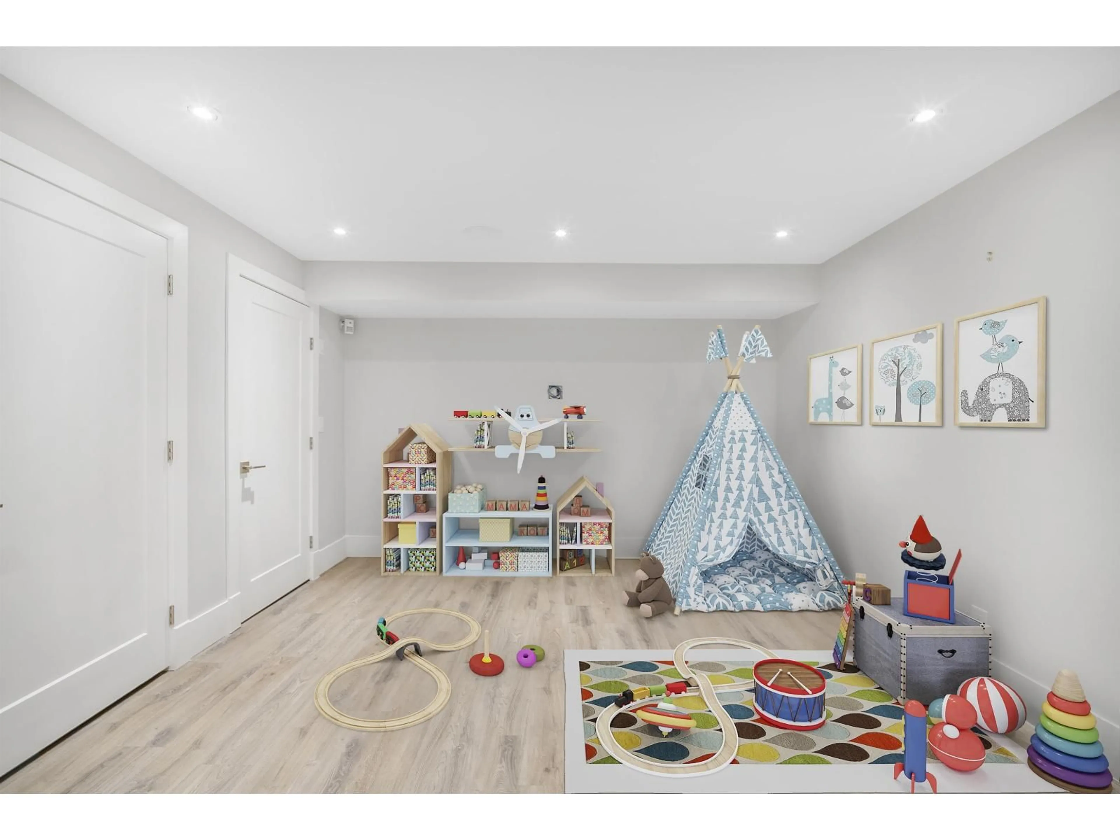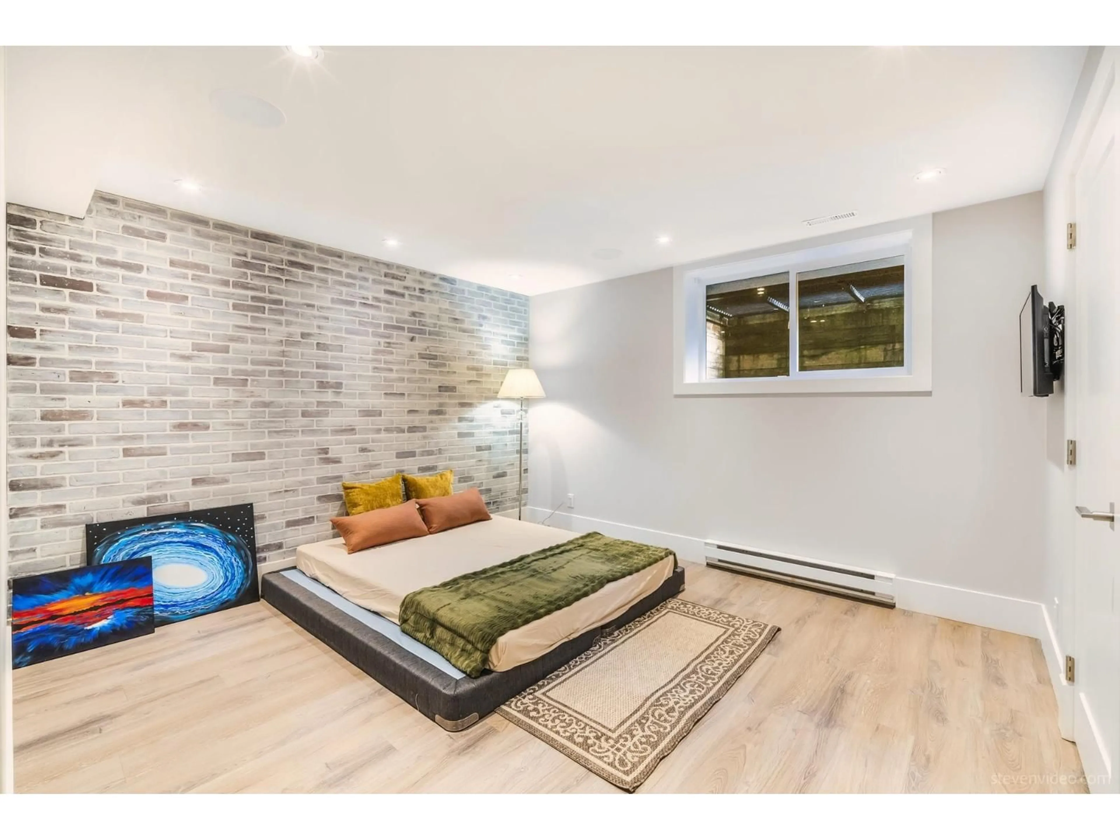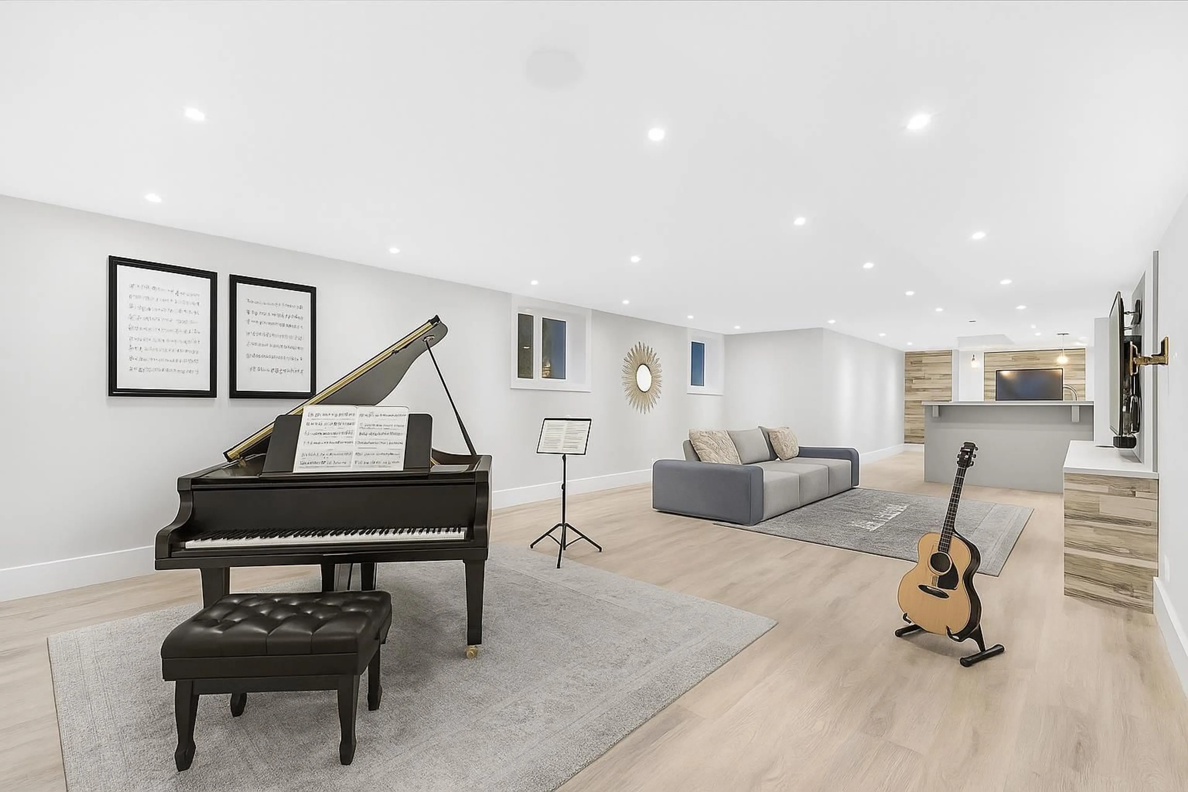3668 159A STREET, Surrey, British Columbia V3Z0P1
Contact us about this property
Highlights
Estimated valueThis is the price Wahi expects this property to sell for.
The calculation is powered by our Instant Home Value Estimate, which uses current market and property price trends to estimate your home’s value with a 90% accuracy rate.Not available
Price/Sqft$591/sqft
Monthly cost
Open Calculator
Description
This custom-built Morgan Creek FAMILY HOME blends elegance with everyday comfort. The great living room features vaulted ceilings and a stone fireplace, while the gourmet kitchen offers quartz counters, premium appliances, and a large island. Hardwood floors, crown molding, and built-in hutches add timeless charm. Upstairs includes FOUR BEDROOMS & THREE ENSUITE BATHROOMS. Two flex rooms suit a playroom, media room, or study. The finished basement boasts a wet bar, bar fridge, fireplace, game room, guest suite, and office/library space. Outdoor oasis, enjoy a hot tub, trampoline, built-in BBQ, and fire pit. Too many features and upgrades to list-come see it! (id:39198)
Property Details
Interior
Features
Exterior
Parking
Garage spaces -
Garage type -
Total parking spaces 6
Property History
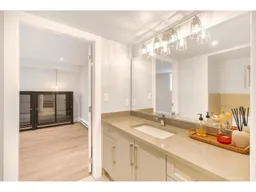 33
33
