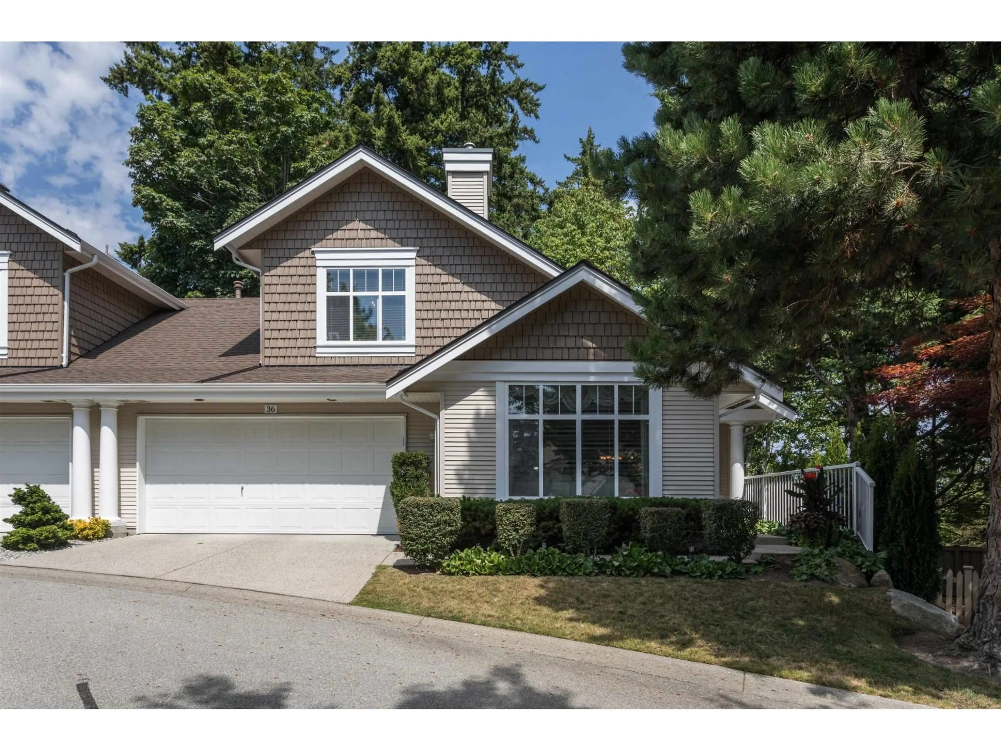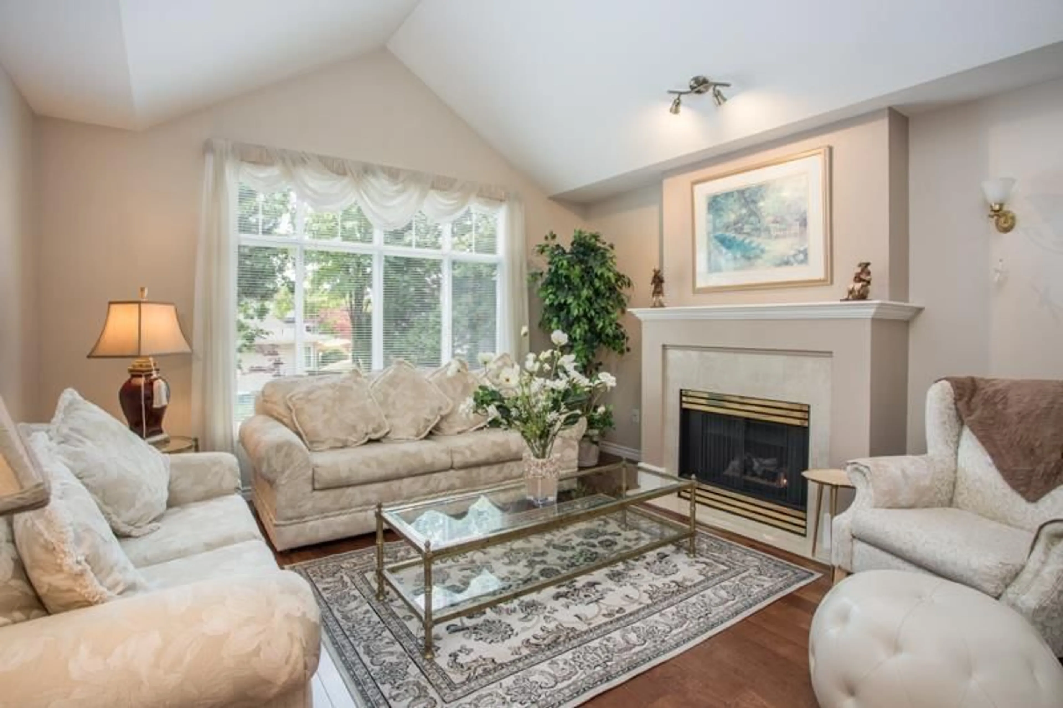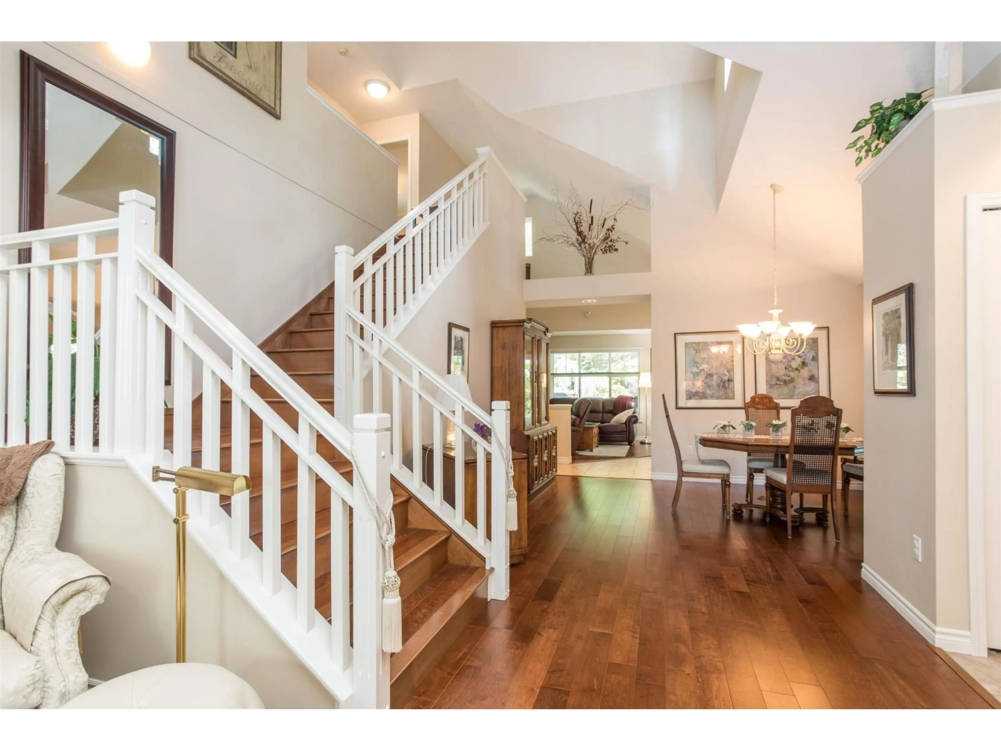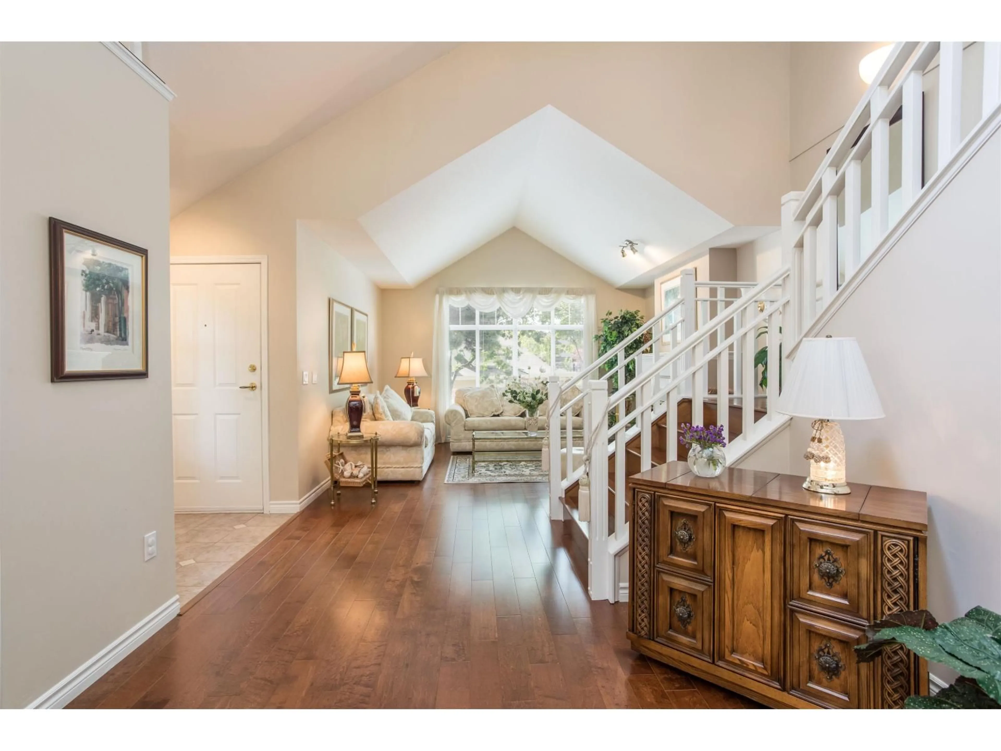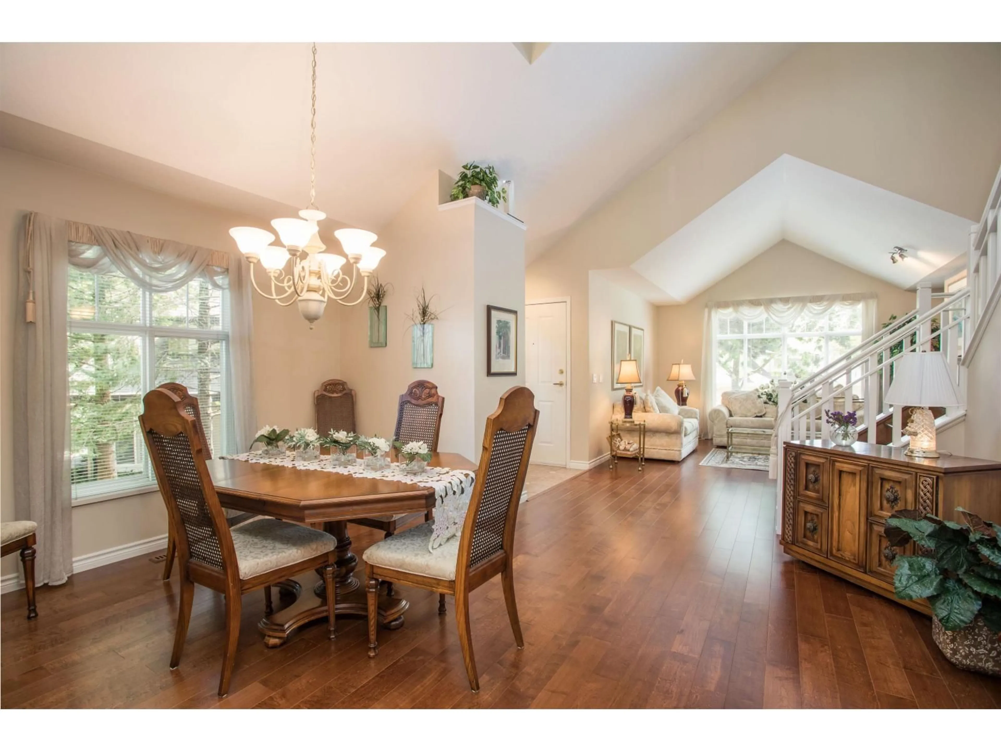36 - 14877 33 AVENUE, Surrey, British Columbia V4P3A3
Contact us about this property
Highlights
Estimated valueThis is the price Wahi expects this property to sell for.
The calculation is powered by our Instant Home Value Estimate, which uses current market and property price trends to estimate your home’s value with a 90% accuracy rate.Not available
Price/Sqft$680/sqft
Monthly cost
Open Calculator
Description
Welcome to this stunning 2-storey duplex in the gated 55+ Sandhurst complex! This rare corner unit boasts the largest floor plan in the complex, featuring a full-size double garage with attic storage and drop-down ladder. The main level offers high vaulted ceilings, 2 gas fireplaces, and a spacious primary bedroom with ensuite. Engineered hardwood throughout the home. The family room includes custom built-in cabinetry and shelving. Renovated kitchen and bathrooms (2020), plus elegant crown moulding and trim adds to the elegance of the home. Hot water on demand and a new furnace recently installed. The clubhouse includes a gym and common room. A perfect blend of style, comfort, and convenience! Open House Feb 7th Sat 12-2pm (id:39198)
Property Details
Interior
Features
Exterior
Parking
Garage spaces -
Garage type -
Total parking spaces 2
Condo Details
Amenities
Exercise Centre, Recreation Centre, Laundry - In Suite, Clubhouse
Inclusions
Property History
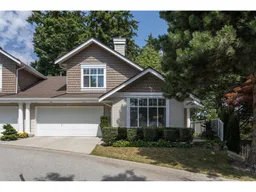 28
28
