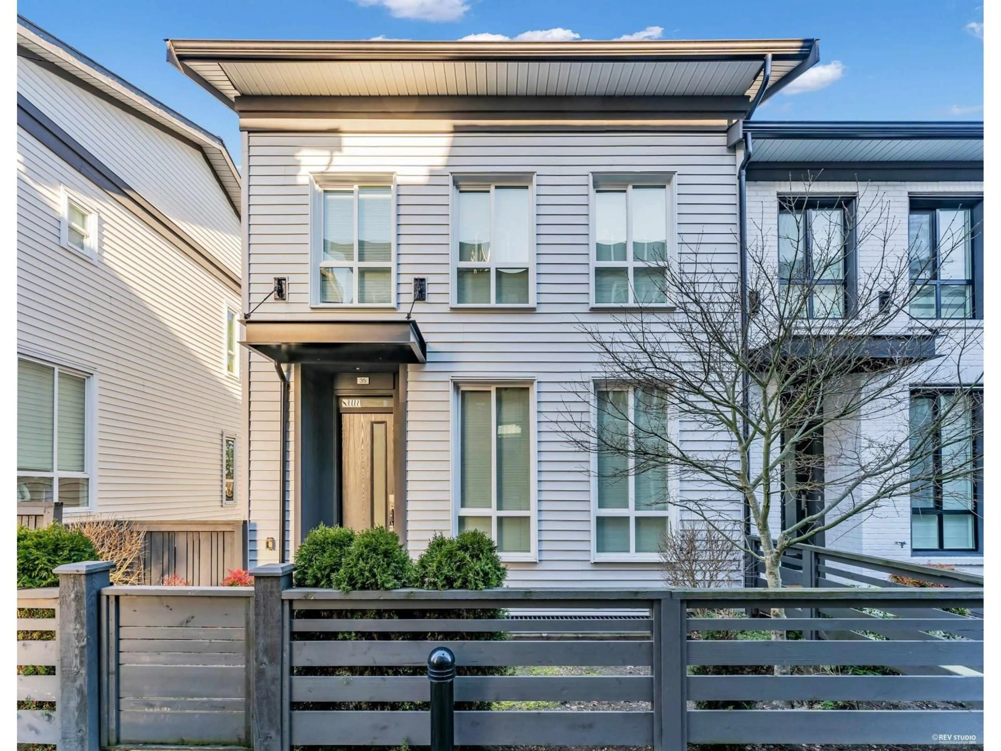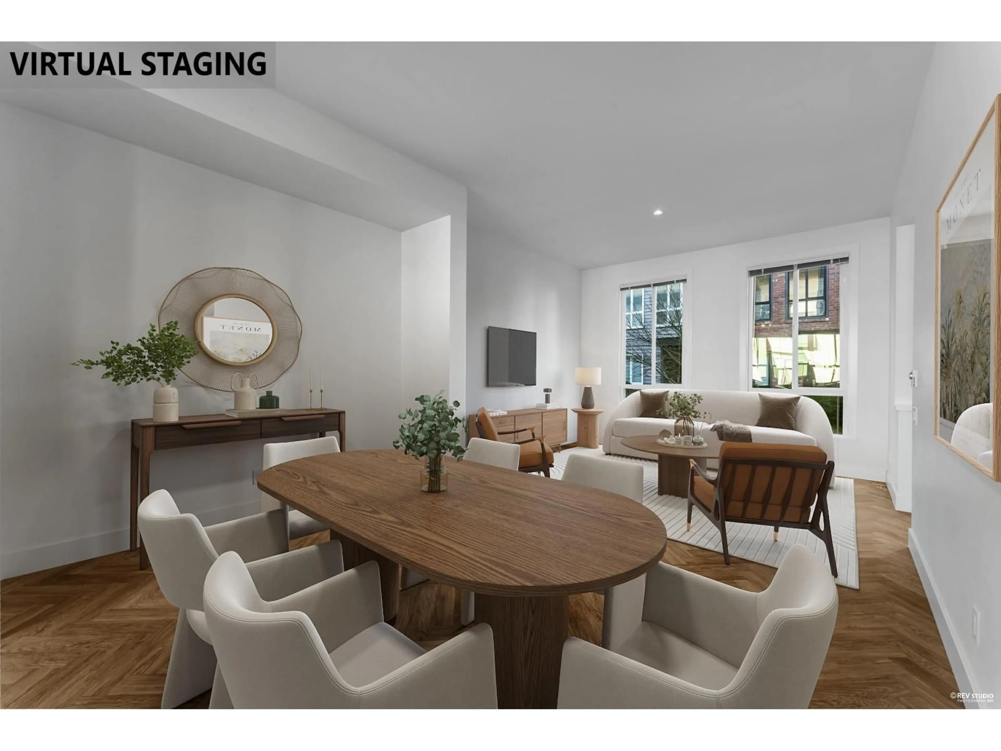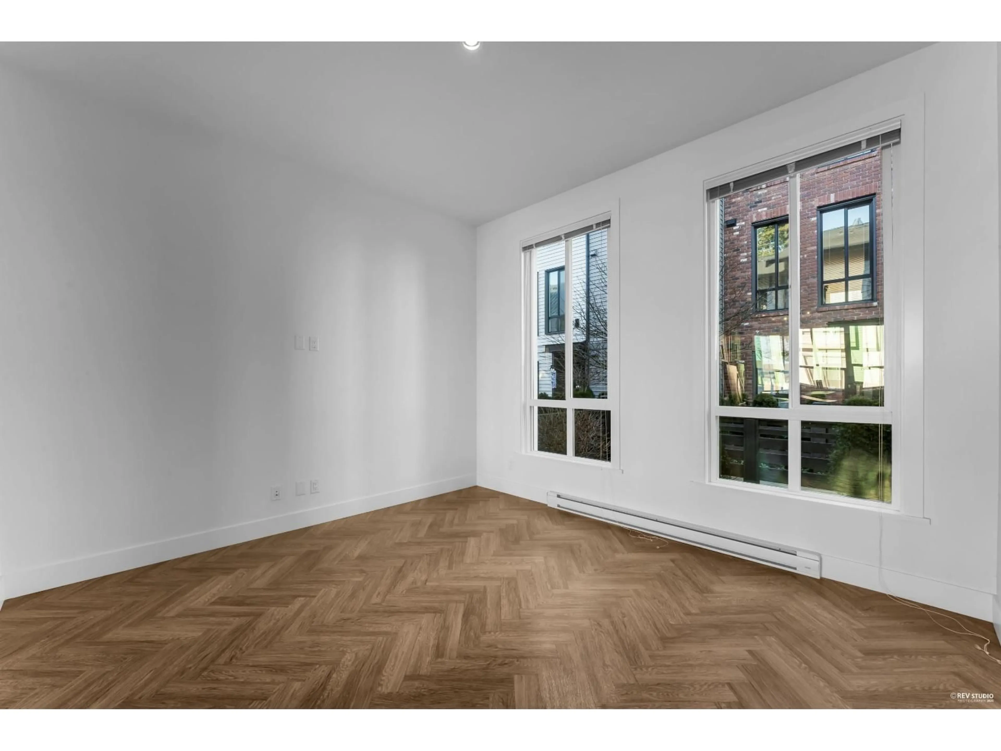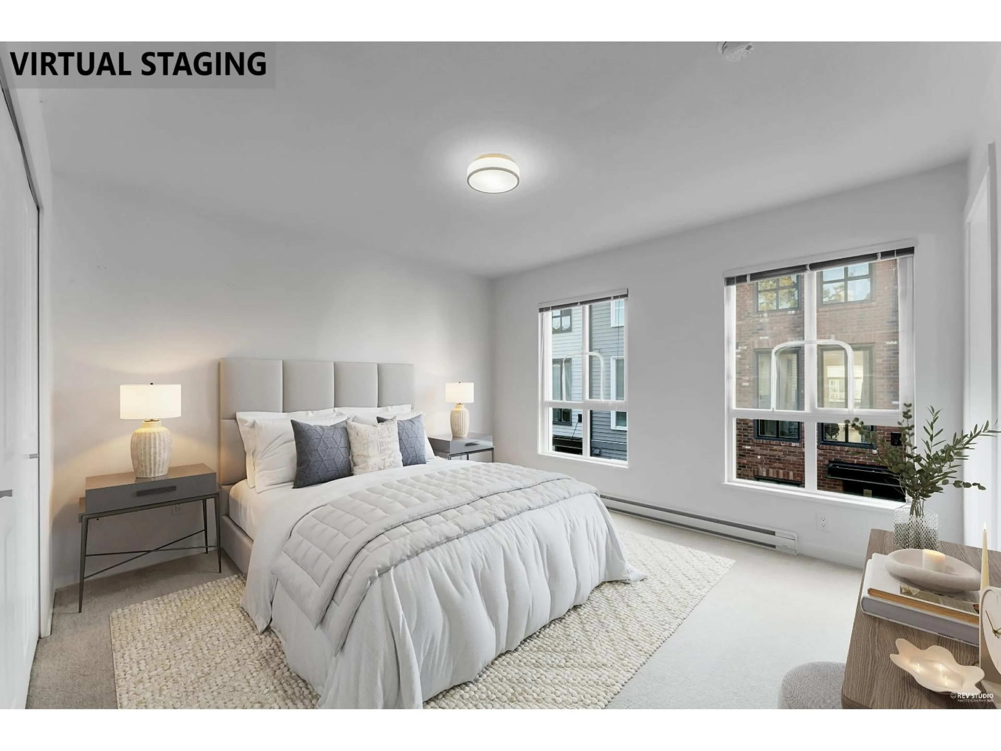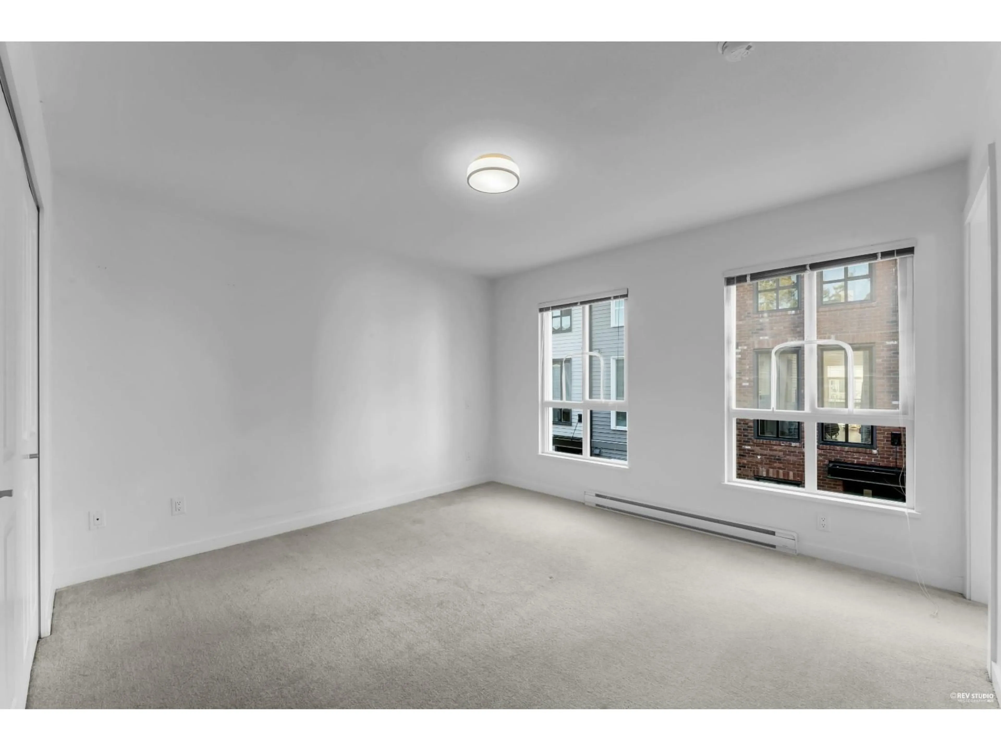35 - 15828 27 AVENUE, Surrey, British Columbia V3Z0X4
Contact us about this property
Highlights
Estimated valueThis is the price Wahi expects this property to sell for.
The calculation is powered by our Instant Home Value Estimate, which uses current market and property price trends to estimate your home’s value with a 90% accuracy rate.Not available
Price/Sqft$580/sqft
Monthly cost
Open Calculator
Description
Kitchner the remarkably Georgian style designed 4-bed, 3.5-bath townhome build by Mosaic. Rarely find main floor entrance. Step into elegance with 10 ft ceilings, herringbone vinyl plank flooring, and oversized windows. The kitchen stuns with brass fixtures, quartz counters, and integrated dishwasher. Entertain effortlessly in the open layout, with a bonus space off the kitchen. The primary bedroom boasts dual closets & an upgraded ensuite with frameless shower. Enjoy outdoor living on the large patio with garden & mountain views. Conveniently locations, steps away from Oliver Park, Southridge school and Morgan Crossing shopping mall. (id:39198)
Property Details
Interior
Features
Exterior
Parking
Garage spaces -
Garage type -
Total parking spaces 2
Condo Details
Amenities
Exercise Centre, Clubhouse
Inclusions
Property History
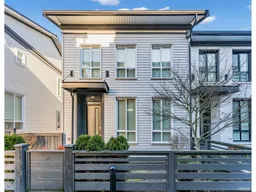 33
33
