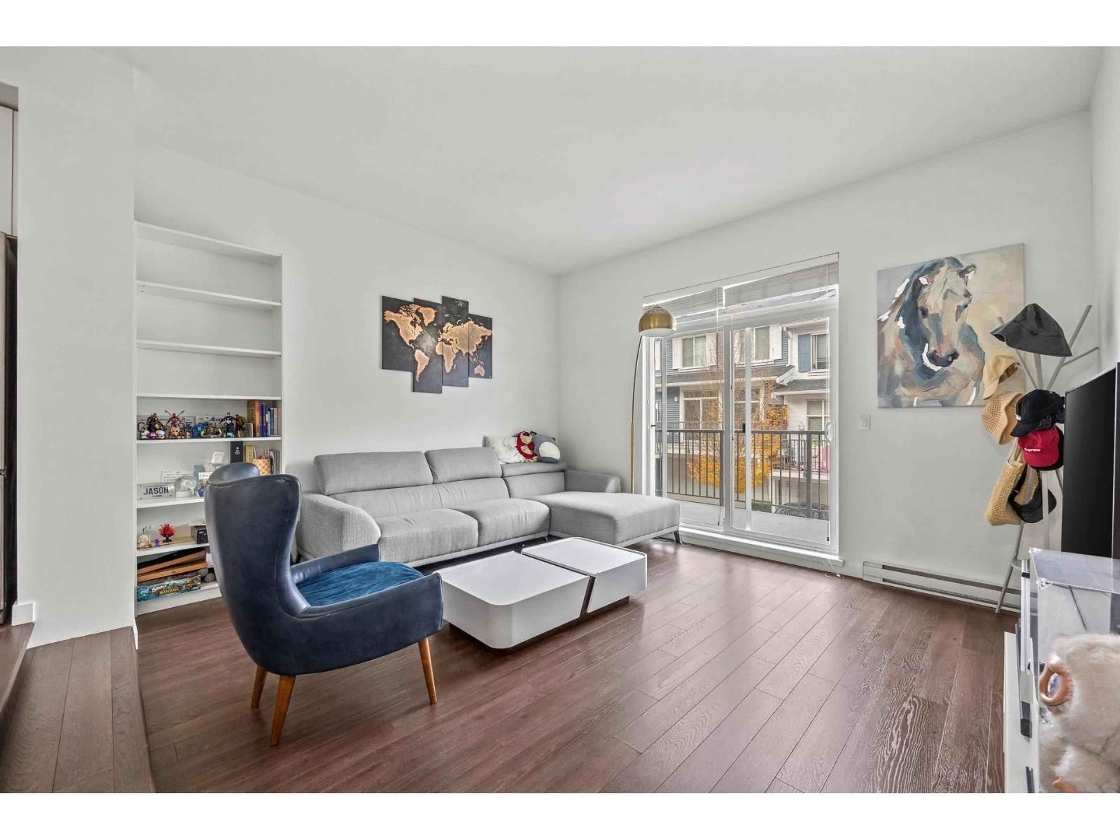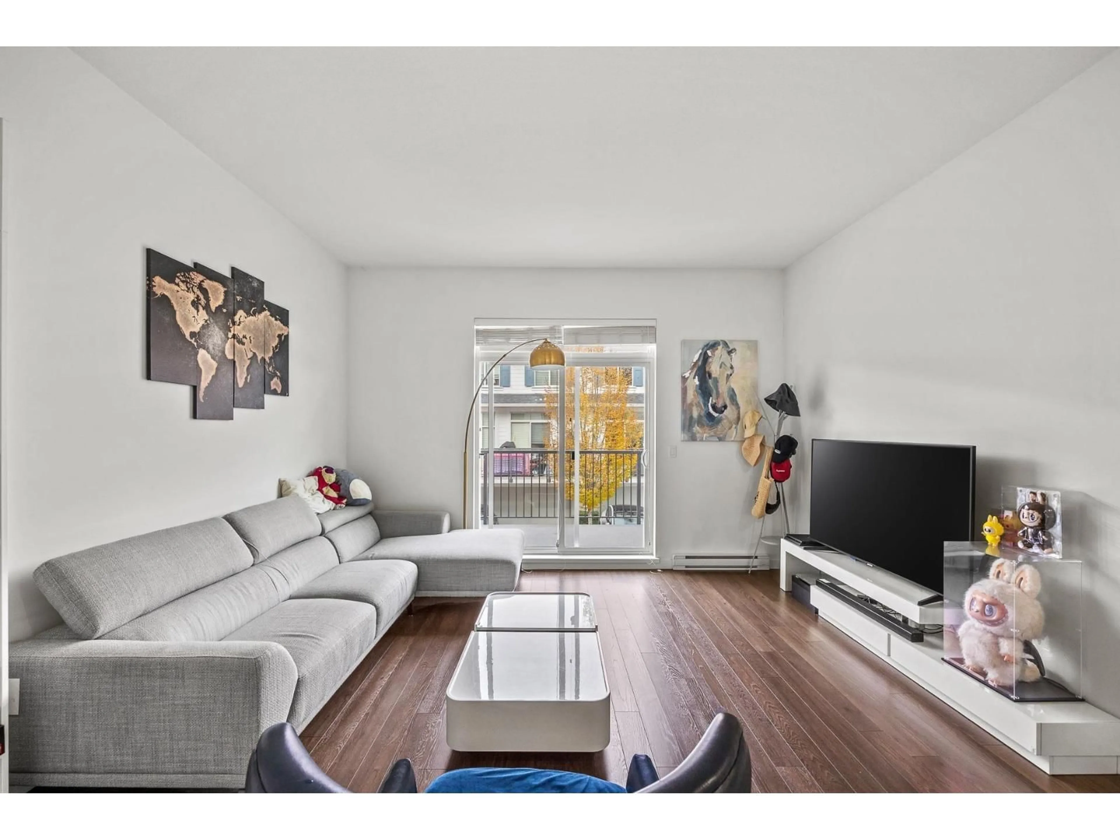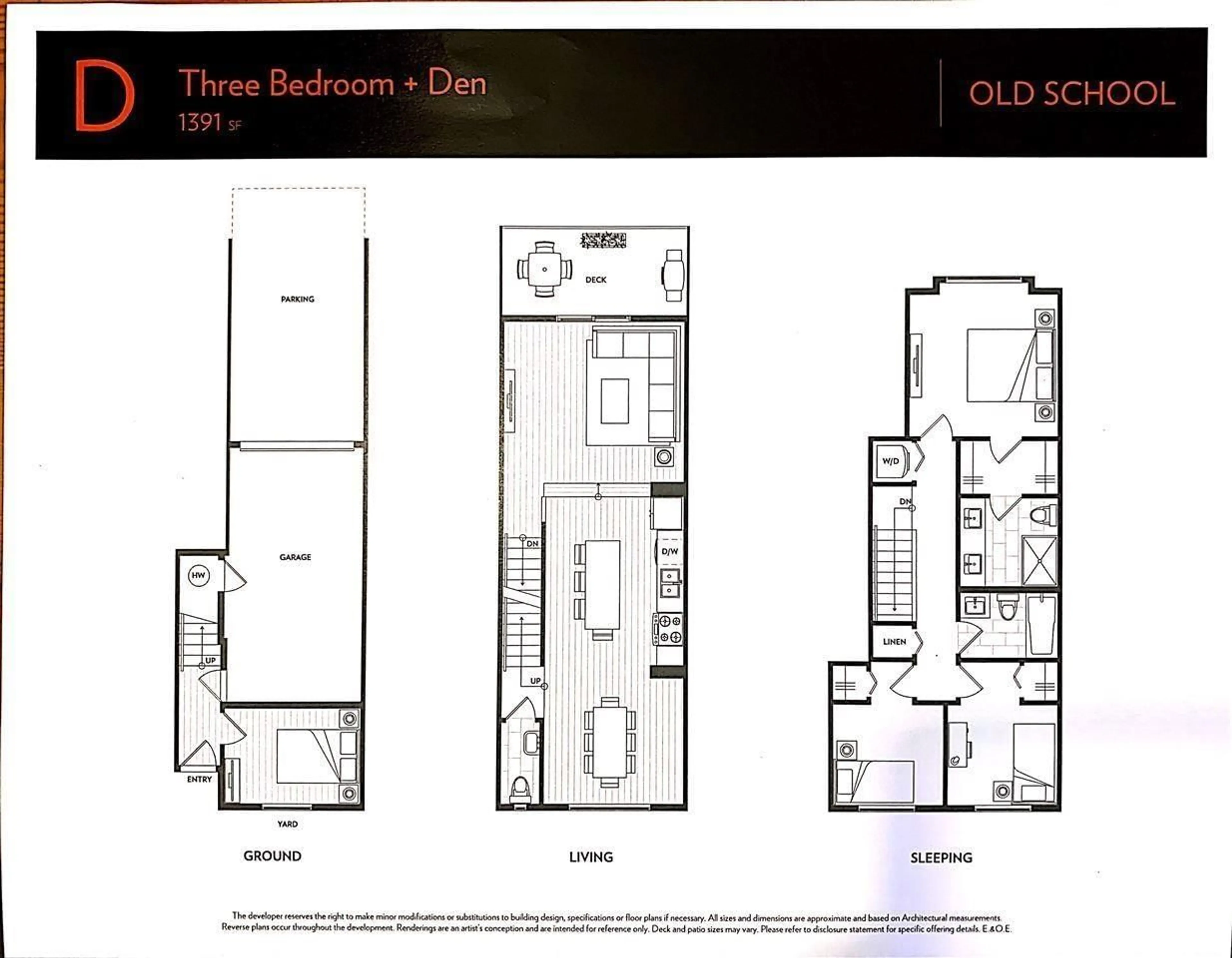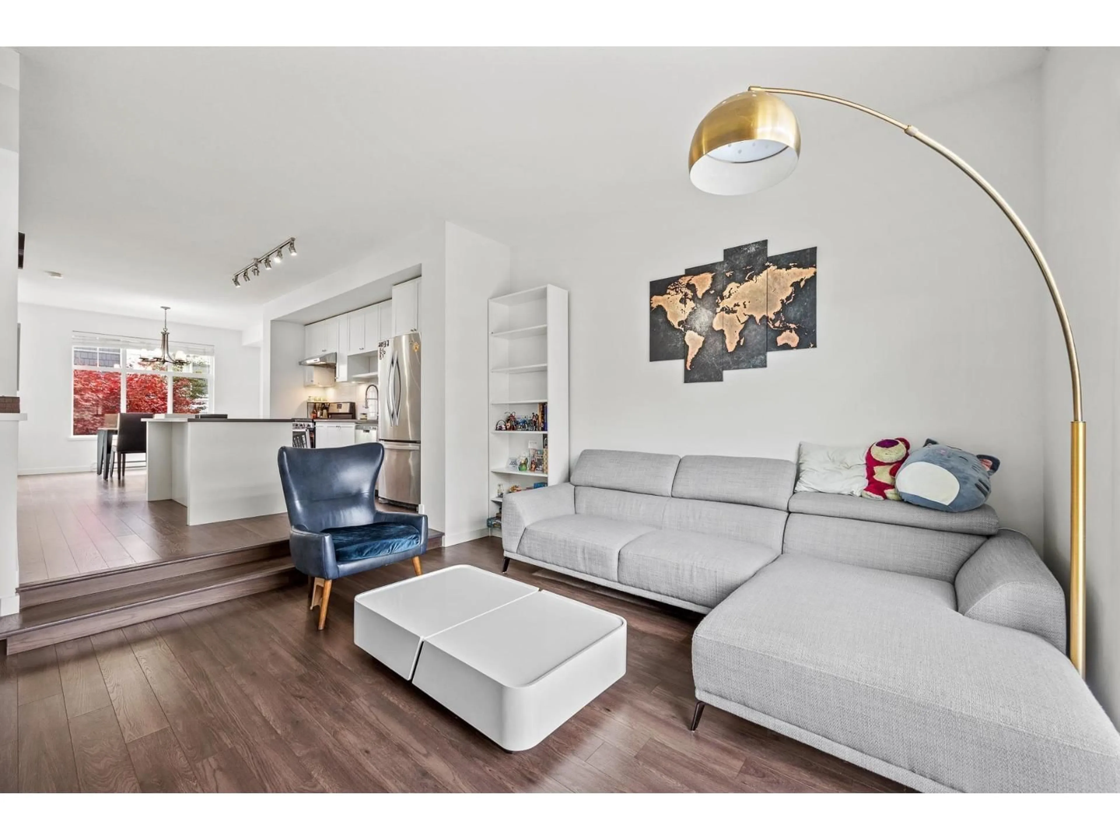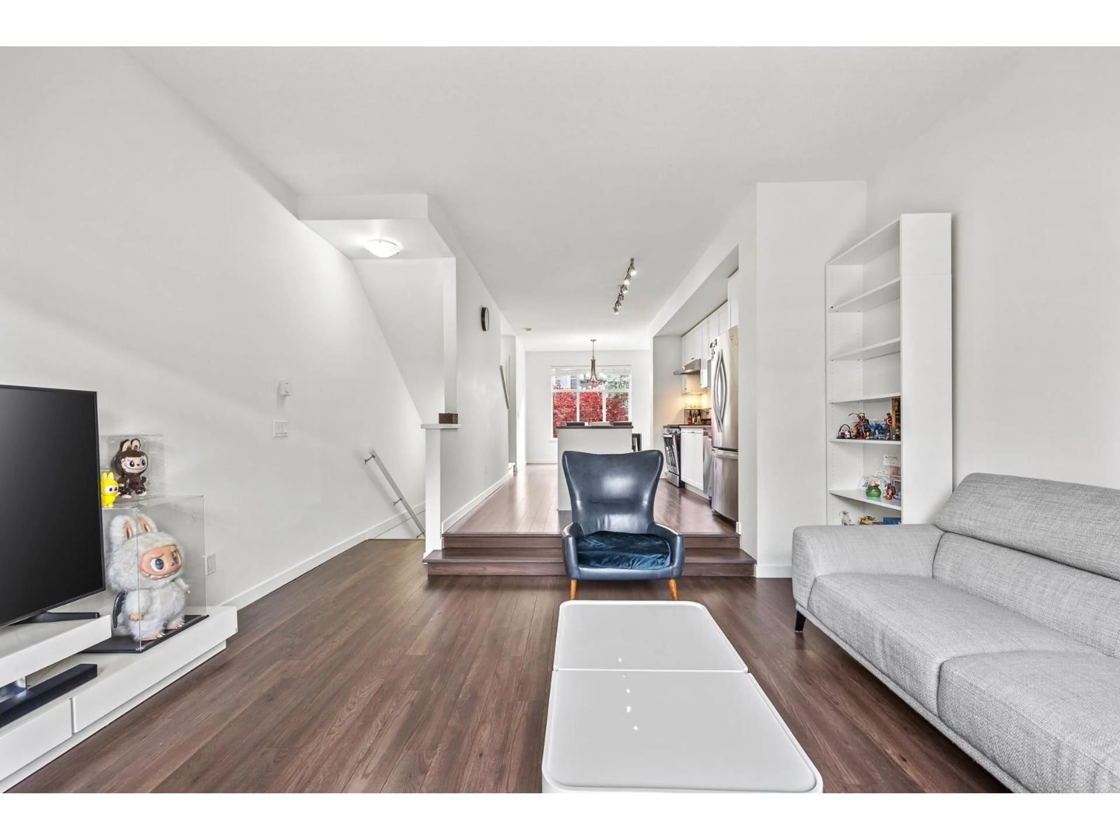32 - 15268 28 AVENUE, Surrey, British Columbia V4P0E8
Contact us about this property
Highlights
Estimated valueThis is the price Wahi expects this property to sell for.
The calculation is powered by our Instant Home Value Estimate, which uses current market and property price trends to estimate your home’s value with a 90% accuracy rate.Not available
Price/Sqft$595/sqft
Monthly cost
Open Calculator
Description
A lovely townhome located in the heart of South Surrey-White Rock. This spectacular, spacious, bright, and quiet home features 4 bedrooms and 3 bathrooms, along with 2 covered parking stalls. The main level offers a split floor plan with separate kitchen, dining, and living areas. The living room boasts 10-foot ceilings and oversized windows, providing an abundance of natural light. The modern kitchen features a central island, quartz countertops, stainless steel appliances, and a gas range. Three bedrooms, including the primary bedroom, are located on the upper level. The fourth bedroom is on the ground level (no closet), ideal for a home office or guest room. South-facing front yard and a large balcony with a BBQ gas outlet. Conveniently located just steps from bus routes 350, 351, 321, and 375. Walking distance to Sunnyside Park, shopping malls, and schools. (id:39198)
Property Details
Interior
Features
Exterior
Parking
Garage spaces -
Garage type -
Total parking spaces 2
Condo Details
Amenities
Clubhouse
Inclusions
Property History
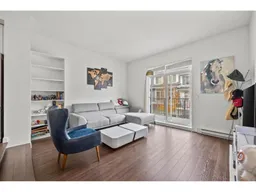 32
32
