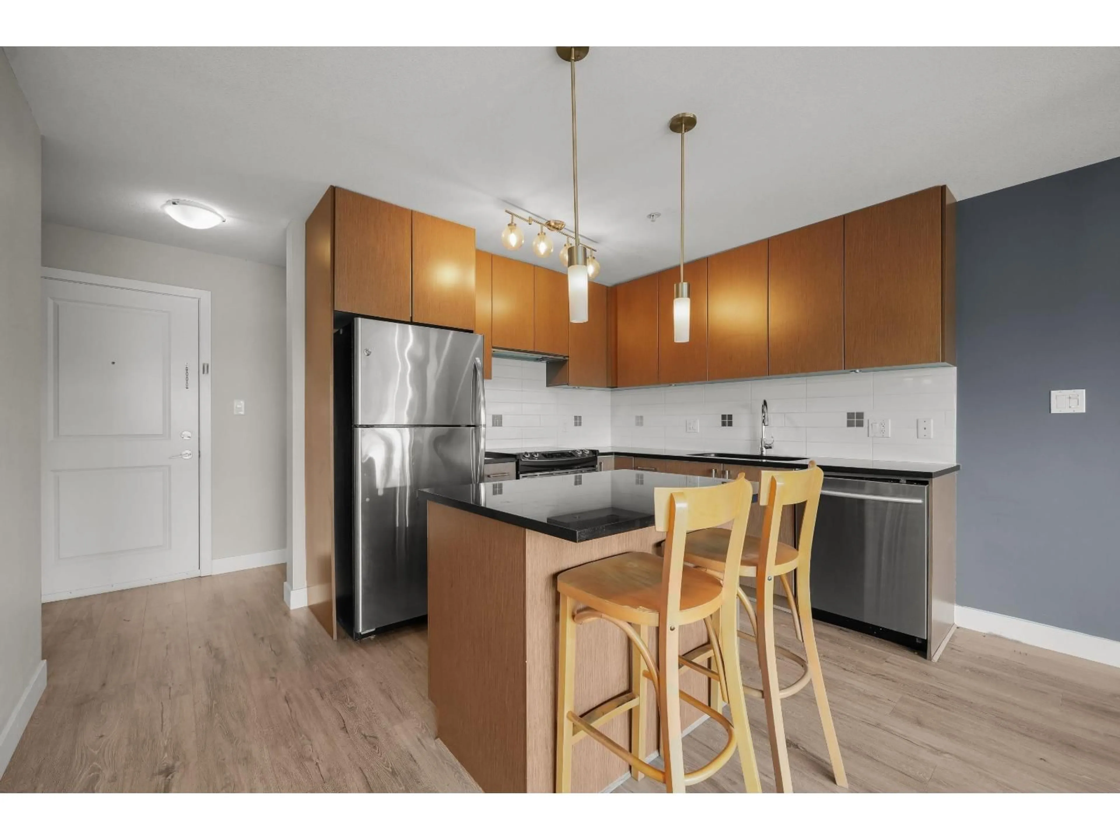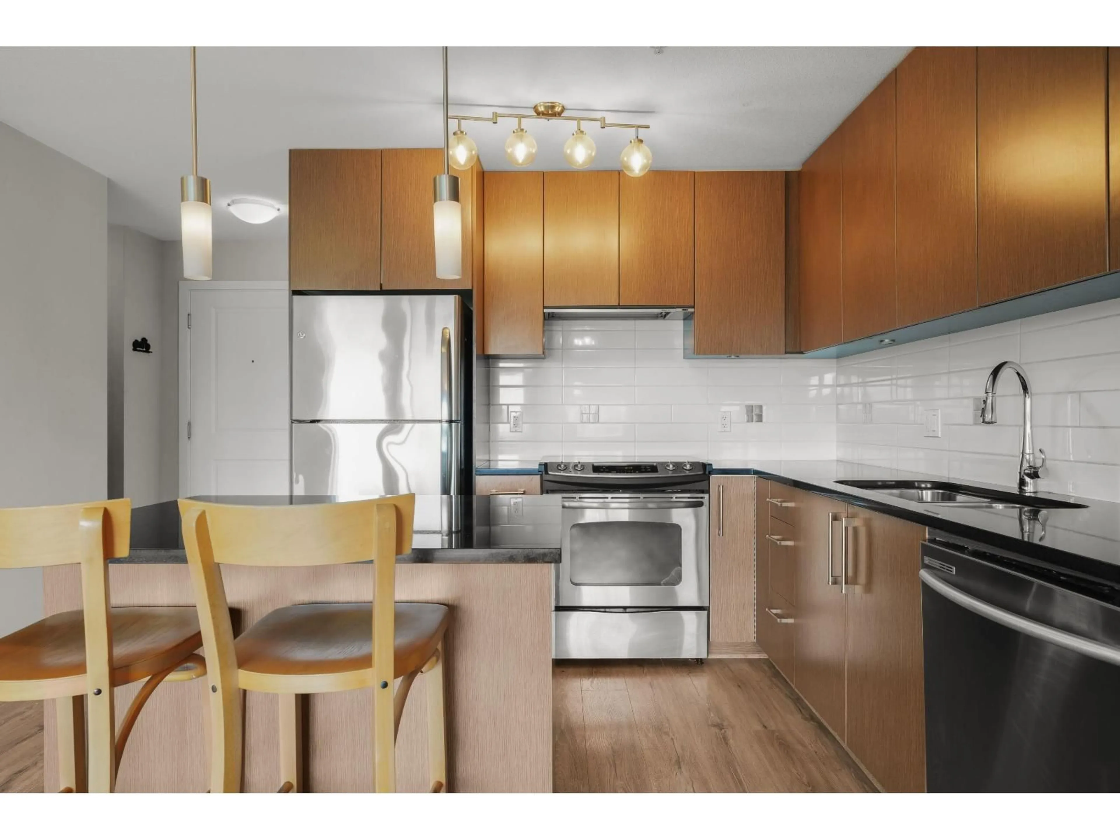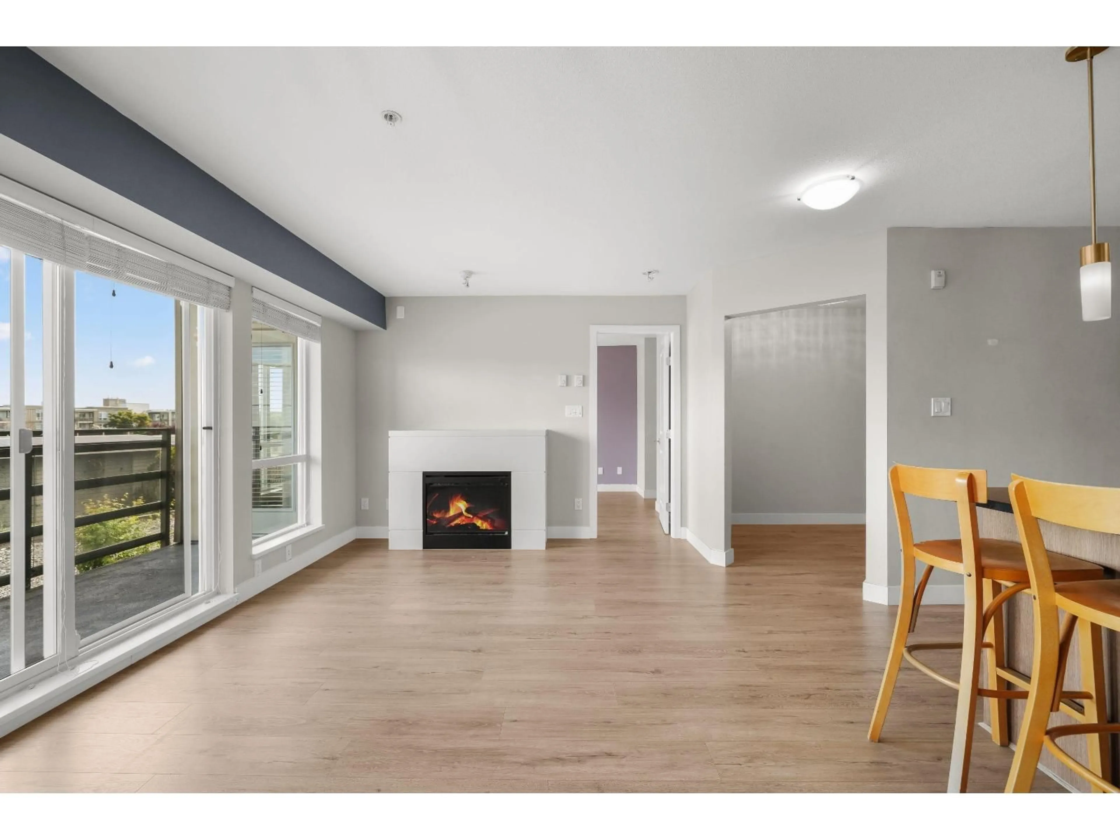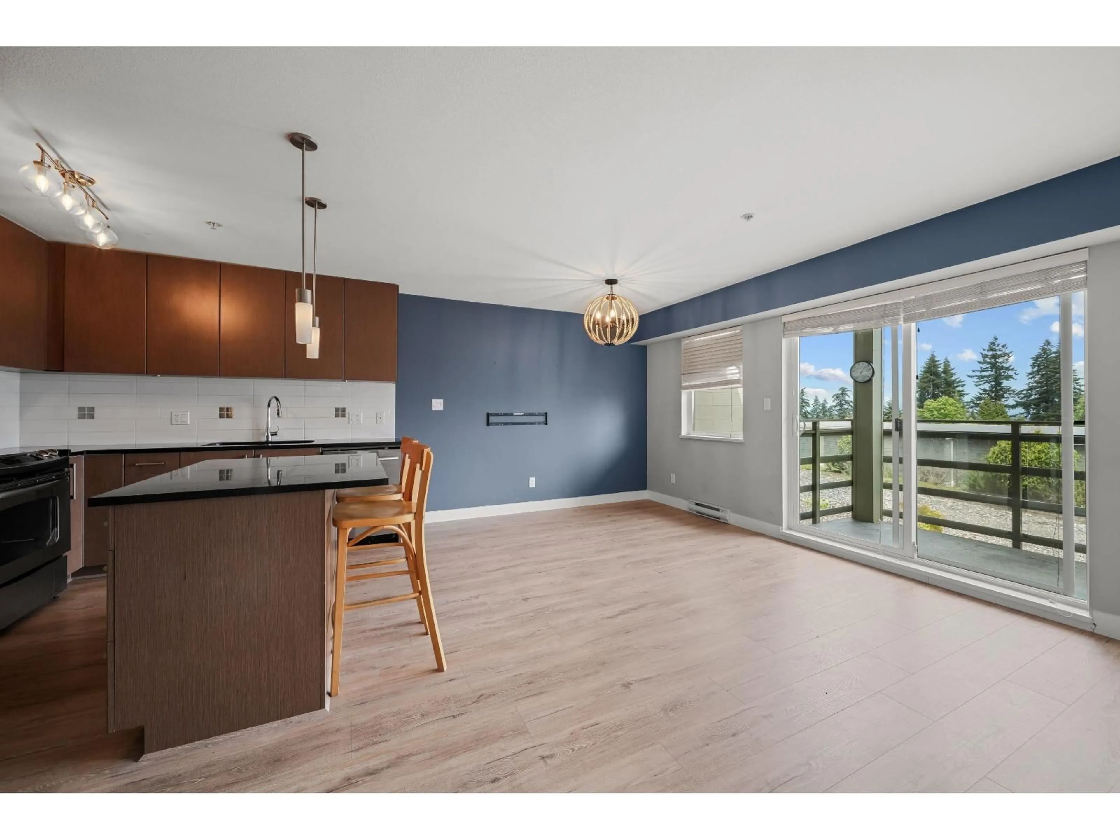313 - 15745 CROYDON DRIVE, Surrey, British Columbia V3Z2L5
Contact us about this property
Highlights
Estimated valueThis is the price Wahi expects this property to sell for.
The calculation is powered by our Instant Home Value Estimate, which uses current market and property price trends to estimate your home’s value with a 90% accuracy rate.Not available
Price/Sqft$667/sqft
Monthly cost
Open Calculator
Description
BRIGHT 1 bedroom & den unit has just hit the market and you are not going to want to miss it. Located in the ideal Morgan Crossing area this home offers a superb layout and has been well maintained over the years. Facing north, offering a stunning backdrop of the mountains & is on the quiet side of the building, this is the place you want to call home. This home has undergone an extensive, stunning bathroom renovation with new subway tiles, flooring, vanity/sink and shower head. Along with new laminate flooring throughout & a full size Washer/Dryer & Dishwasher. Enjoy the large eating bar, open floor plan, generous sized windows, ample closet space, granite countertops and upgrades. Your new home is conveniently situated among all "The Shops" that Morgan Crossing offers! (id:39198)
Property Details
Interior
Features
Condo Details
Amenities
Laundry - In Suite
Inclusions
Property History
 12
12





