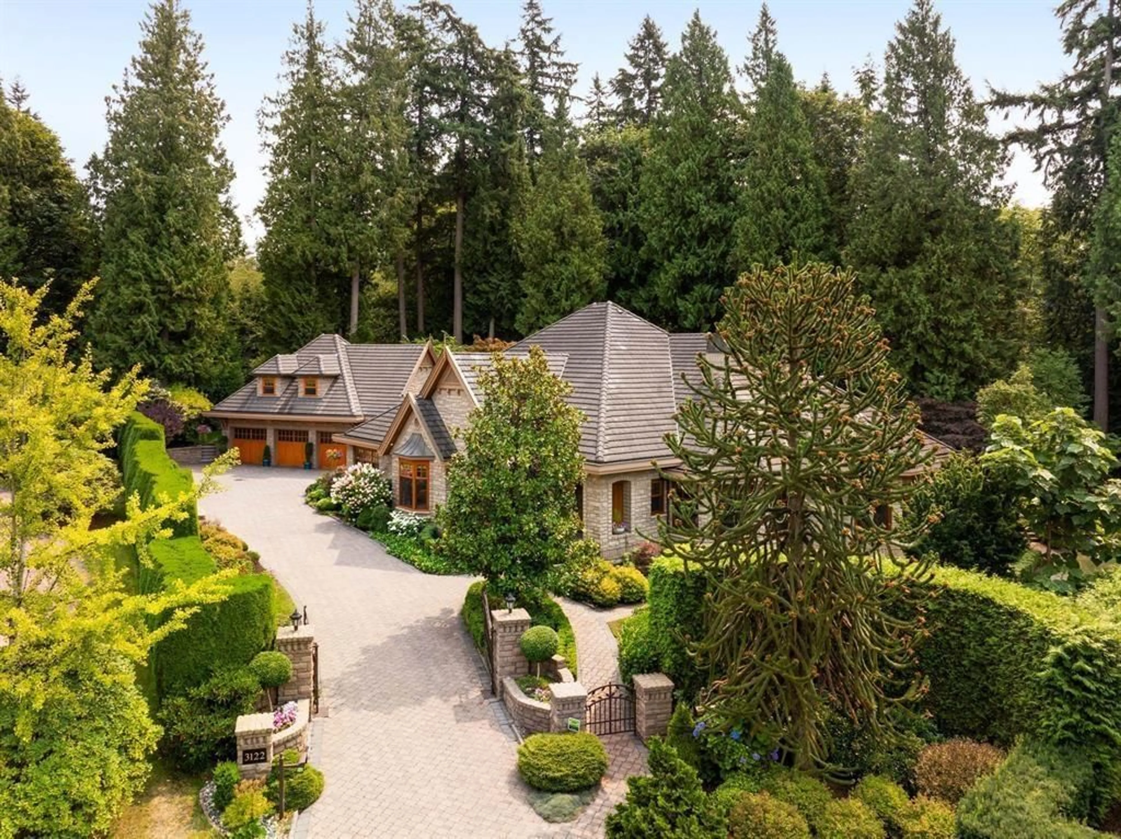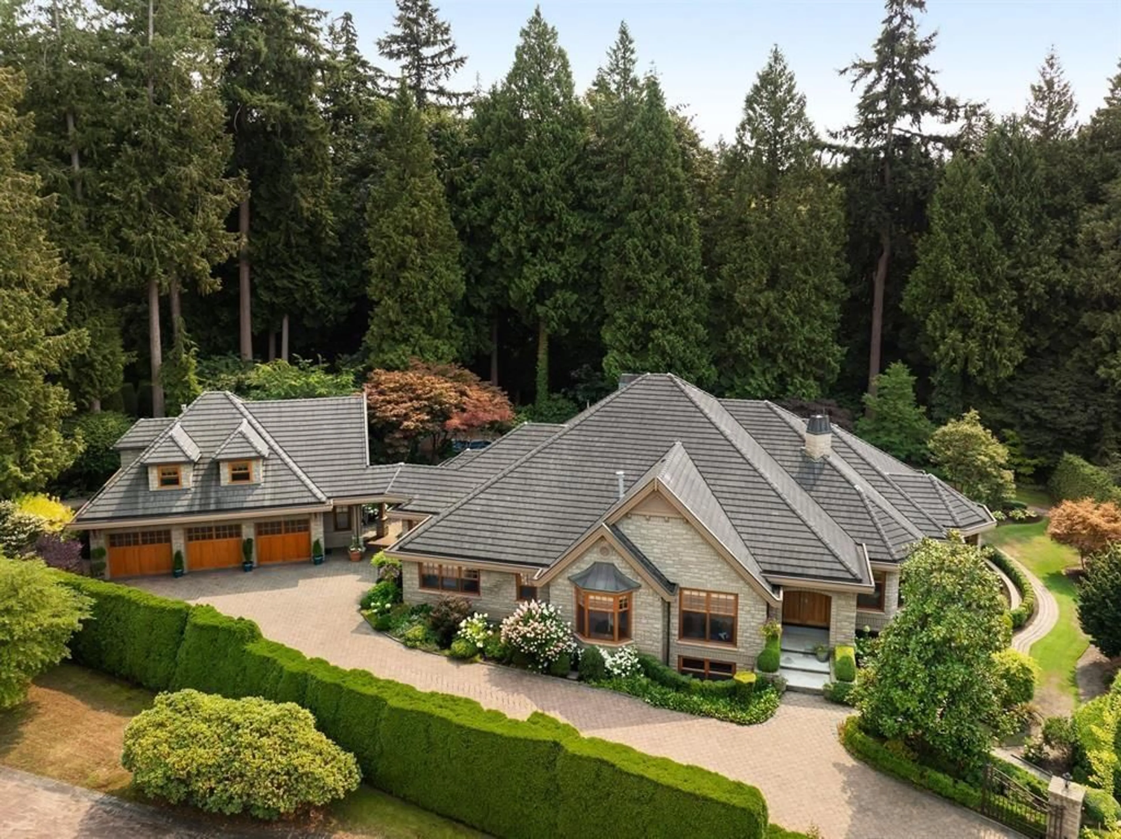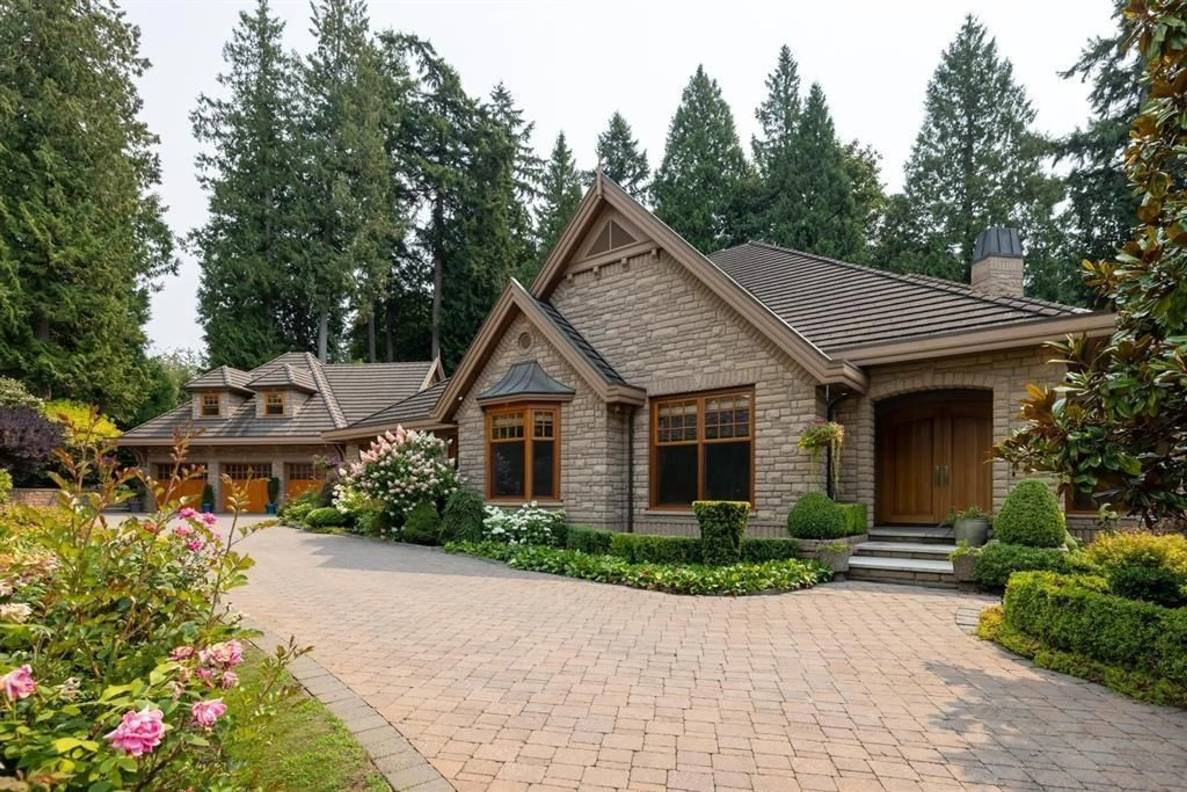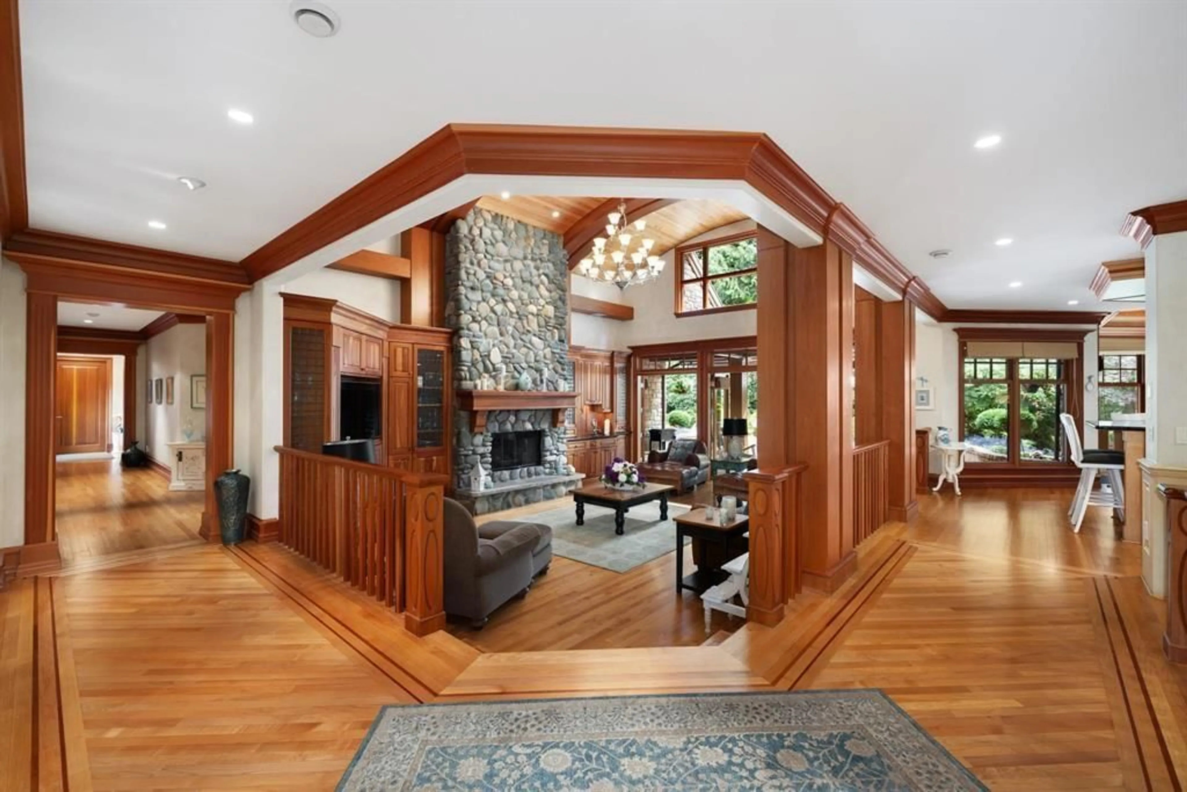3122 136 STREET, Surrey, British Columbia V4P3C8
Contact us about this property
Highlights
Estimated valueThis is the price Wahi expects this property to sell for.
The calculation is powered by our Instant Home Value Estimate, which uses current market and property price trends to estimate your home’s value with a 90% accuracy rate.Not available
Price/Sqft$794/sqft
Monthly cost
Open Calculator
Description
Magnificent Gated Stone Mansion nestled on a manicured Acre in Elgin's most prestigious locations with gorgeous Greenbelt & Ravine views. This exquisite 8,200sqft estate was crafted with the finest materials inside & out in a timeless West Coast style. Foyer leads to the formal Living & Dining Rooms, Great Room with barrel-vaulted wood ceilings flows into a gourmet Kitchen & additional prep kitchen. Primary suite on the main level opens up to the outdoors with double French doors. Lower level is an entertainer's delight featuring a bar, media room, gym, wine cellar, and guest bedroom. Detached guest suite above the garage. The beautiful backyard complete with a custom pool, hot tub, fire pit, dining areas, and a covered patio evoking the charm of the Beverly Hills Hotel. Truly Remarkable! (id:39198)
Property Details
Interior
Features
Exterior
Features
Parking
Garage spaces -
Garage type -
Total parking spaces 15
Property History
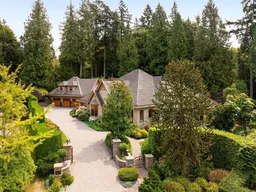 40
40
