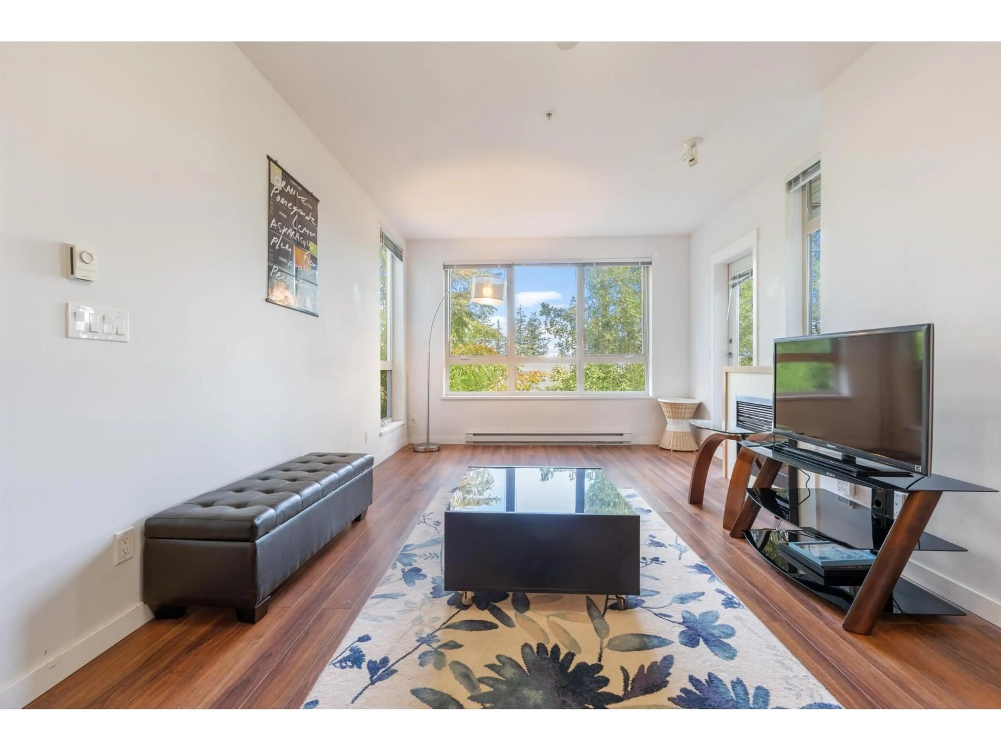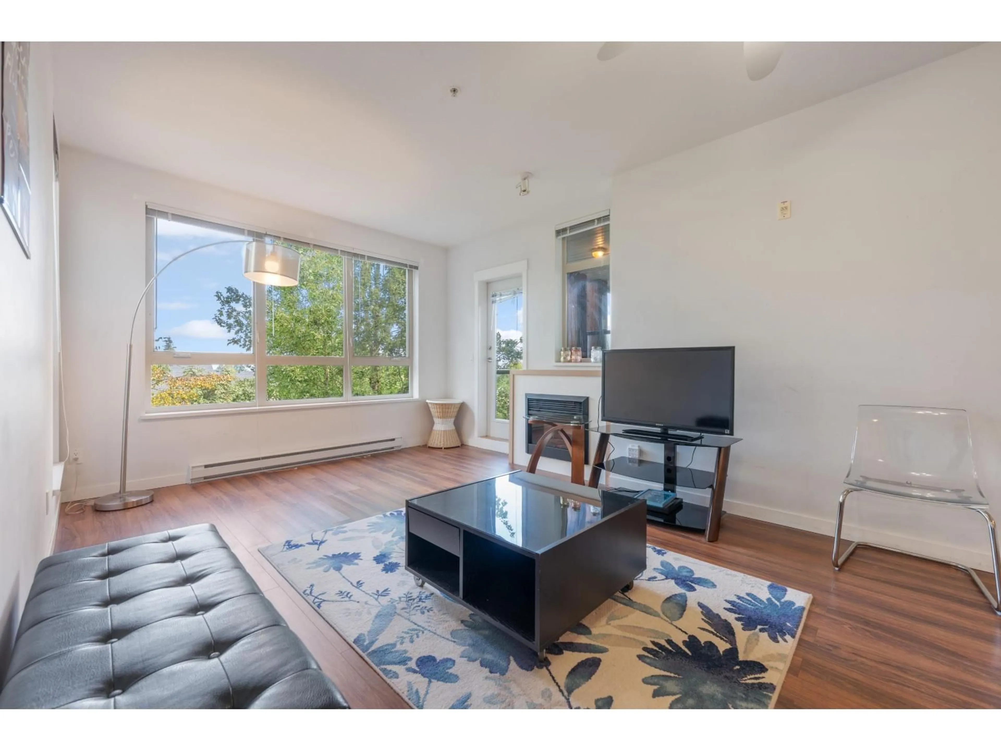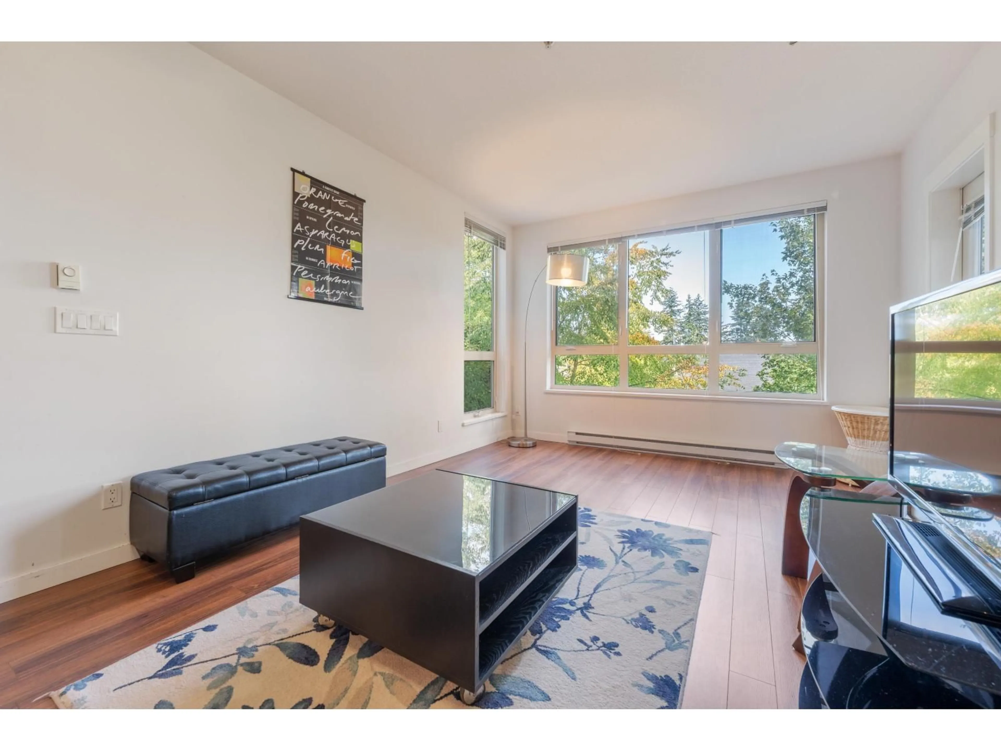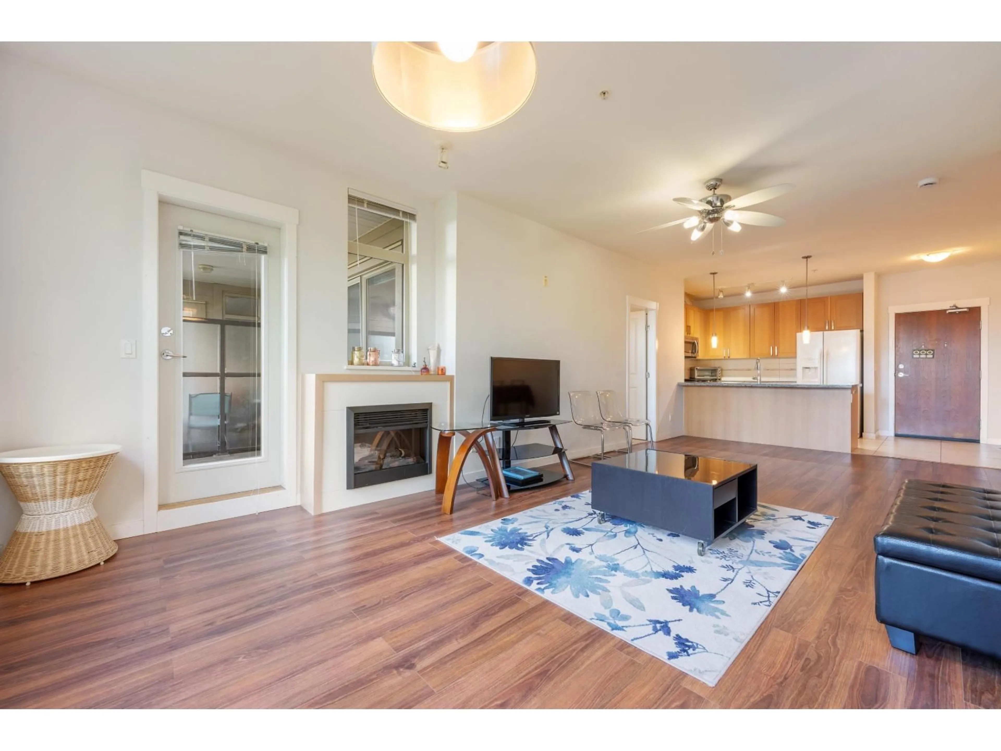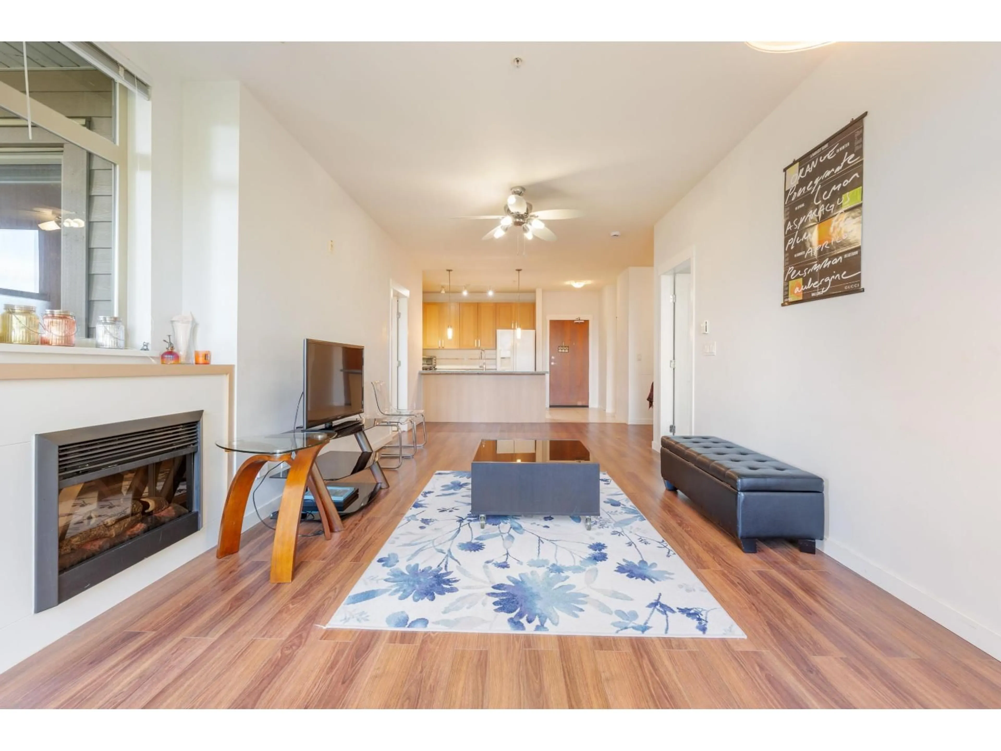311 - 15918 26 AVENUE, Surrey, British Columbia V3Z5K3
Contact us about this property
Highlights
Estimated valueThis is the price Wahi expects this property to sell for.
The calculation is powered by our Instant Home Value Estimate, which uses current market and property price trends to estimate your home’s value with a 90% accuracy rate.Not available
Price/Sqft$558/sqft
Monthly cost
Open Calculator
Description
Enjoy stunning views of the North Shore Mountains from famous developer Polygon, this bright and spacious upper unit featuring an open layout, granite counters, stainless steel appliances, and soaring ceilings. Perfectly located within walking distance to shopping, southridge private school,transit, and big box stores, this well-managed complex offers resort-style amenities including a swimming pool, hot tub, fitness centre, children's play areas (indoor and outdoor)a lounge with kitchen and bar for private gatherings, a boardroom for business meetings, secure underground parking, bike storage, a storage locker, and plenty of visitor parking-making this an exceptional home in a sought-after community.1parking 1 locker included (id:39198)
Property Details
Interior
Features
Exterior
Features
Parking
Garage spaces -
Garage type -
Total parking spaces 1
Condo Details
Amenities
Storage - Locker, Laundry - In Suite
Inclusions
Property History
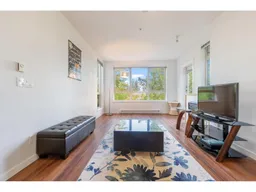 38
38
