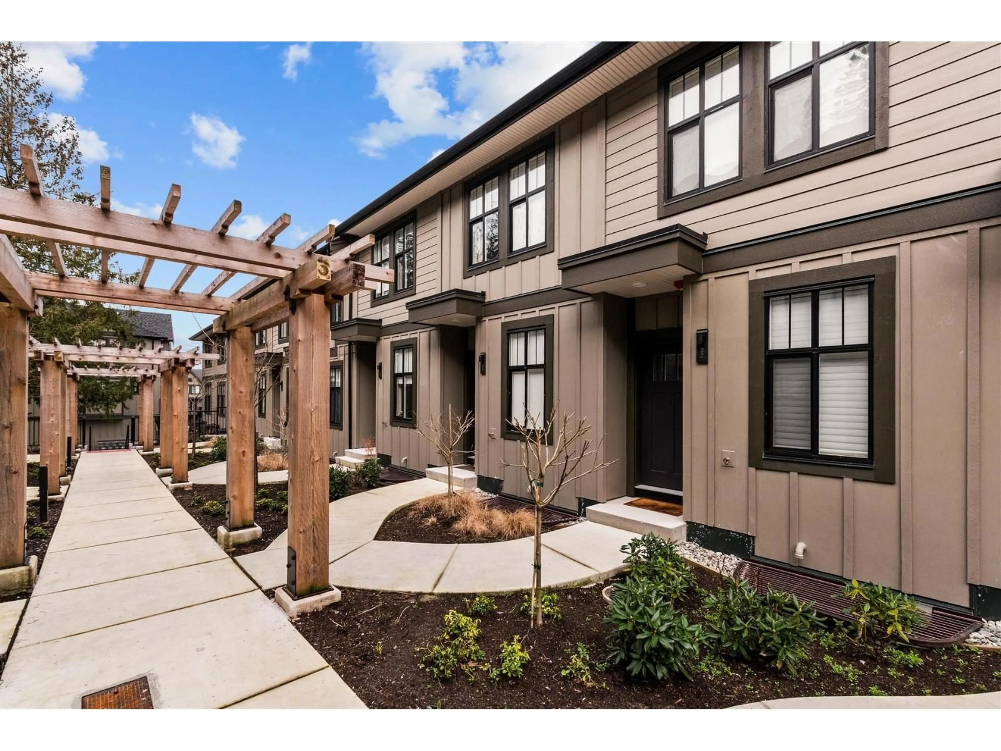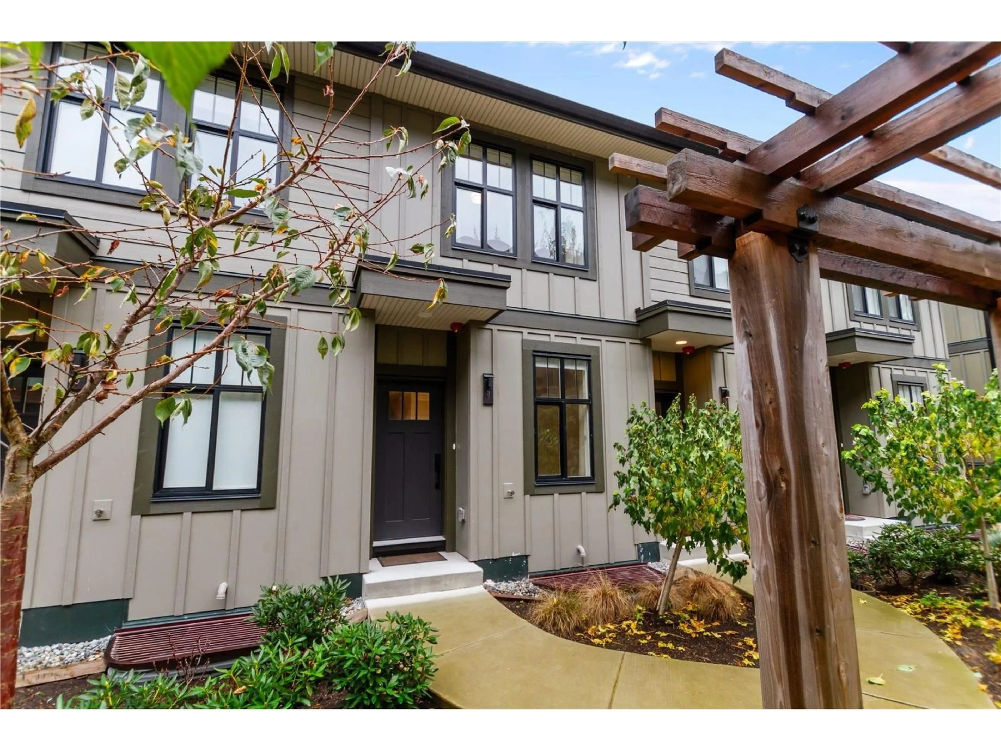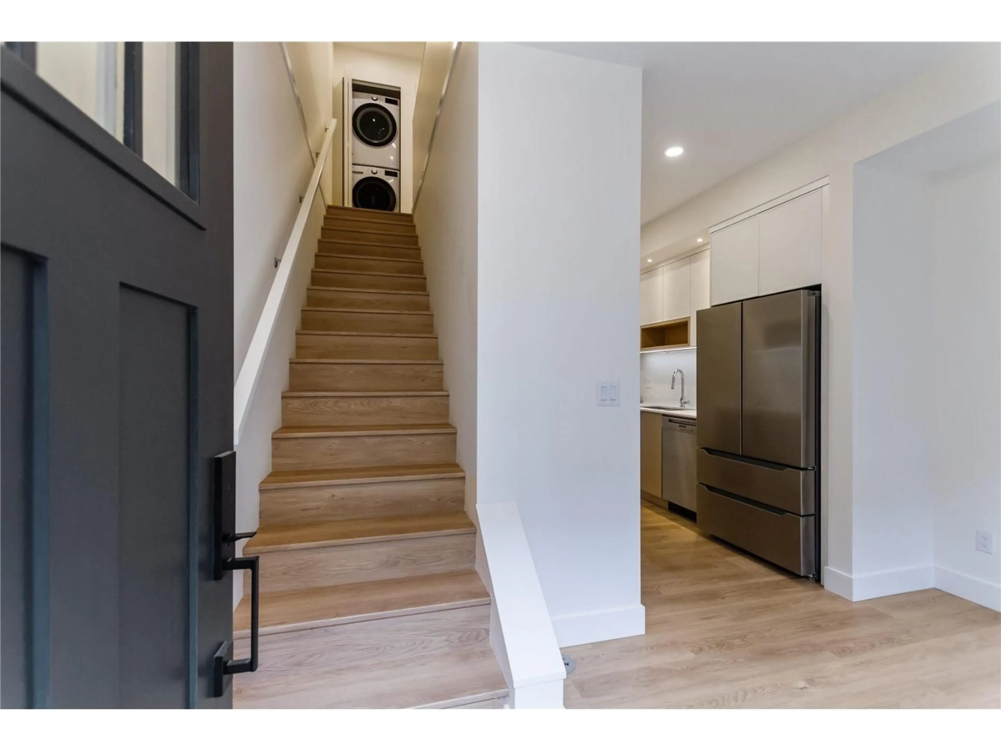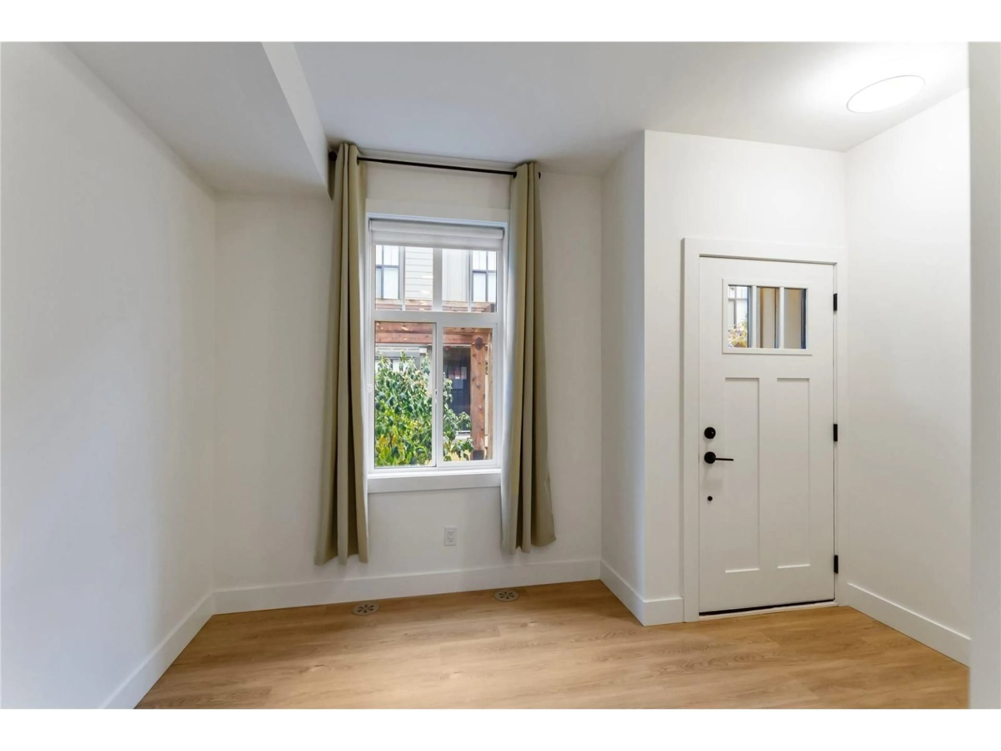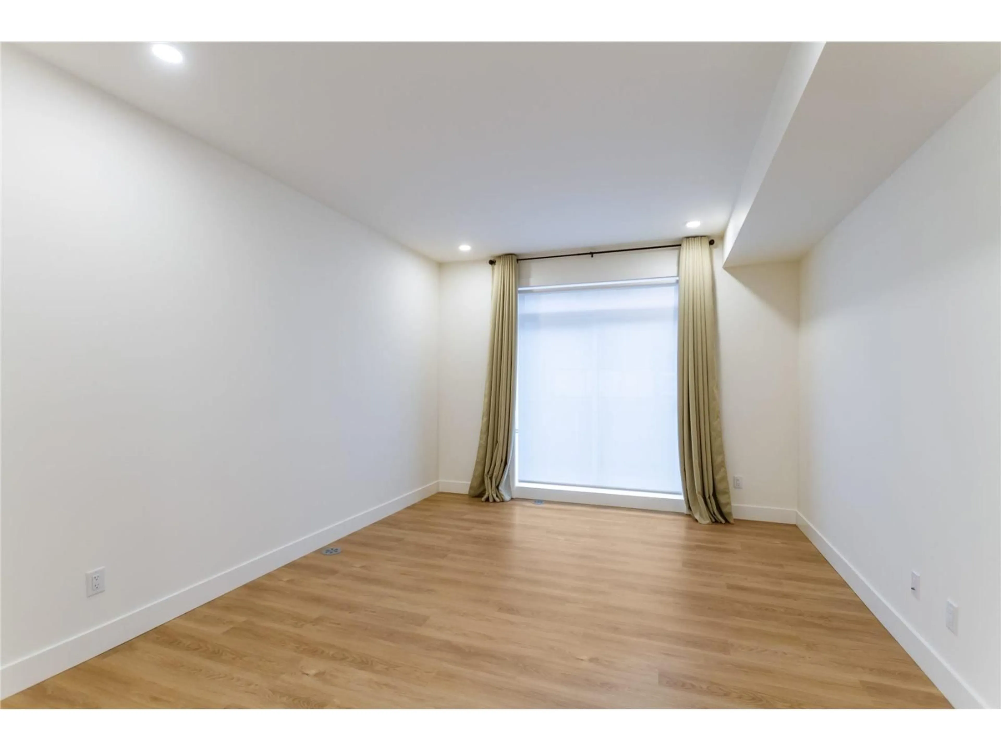31 - 2350 165 STREET, Surrey, British Columbia V3Z1J9
Contact us about this property
Highlights
Estimated valueThis is the price Wahi expects this property to sell for.
The calculation is powered by our Instant Home Value Estimate, which uses current market and property price trends to estimate your home’s value with a 90% accuracy rate.Not available
Price/Sqft$621/sqft
Monthly cost
Open Calculator
Description
Best Value in South Surrey! Recently adjusted price for a quick sale. Great opportunity for your own or investment; features with low-maintenance, central location, and great community.This like-new & move-in ready townhome layout with 2-bed & 2.5-bath plus den which could be a potential 3rd bed with powder room next. Highlights with vinyl plank flooring through out and epoxy-finished garage floor; Air-conditioning, stainless steel appliances (Miele dishwasher upgraded), private patio with BBQ gas line hookup, EV rough-in, balance of new home warranty, etc. Book your private viewing to explore more. (id:39198)
Property Details
Interior
Features
Exterior
Parking
Garage spaces -
Garage type -
Total parking spaces 2
Condo Details
Amenities
Clubhouse
Inclusions
Property History
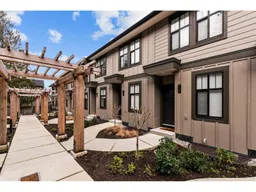 25
25
