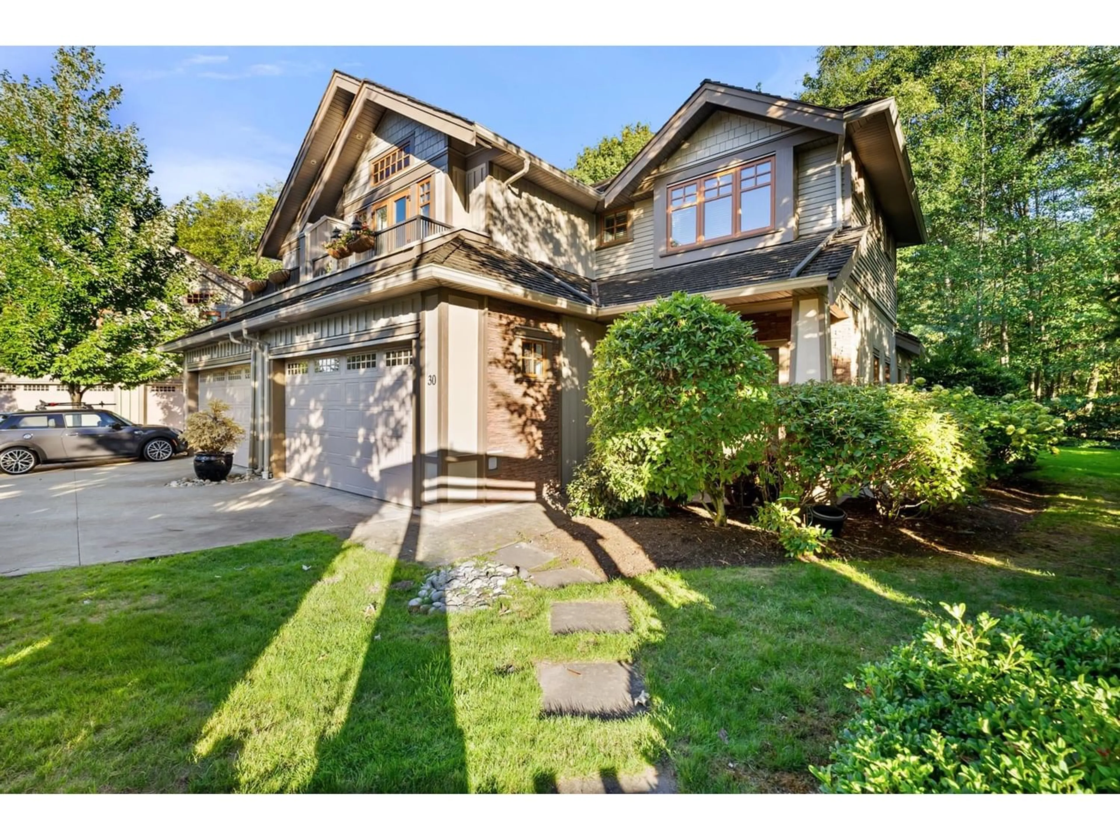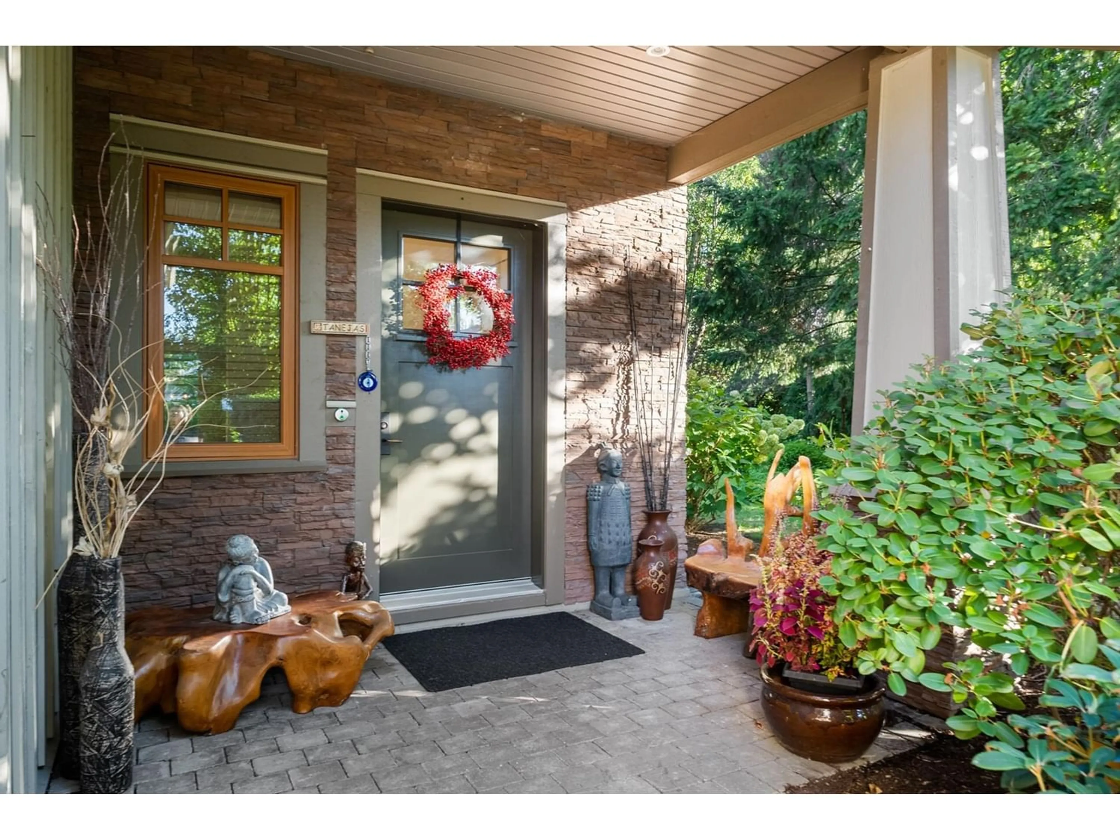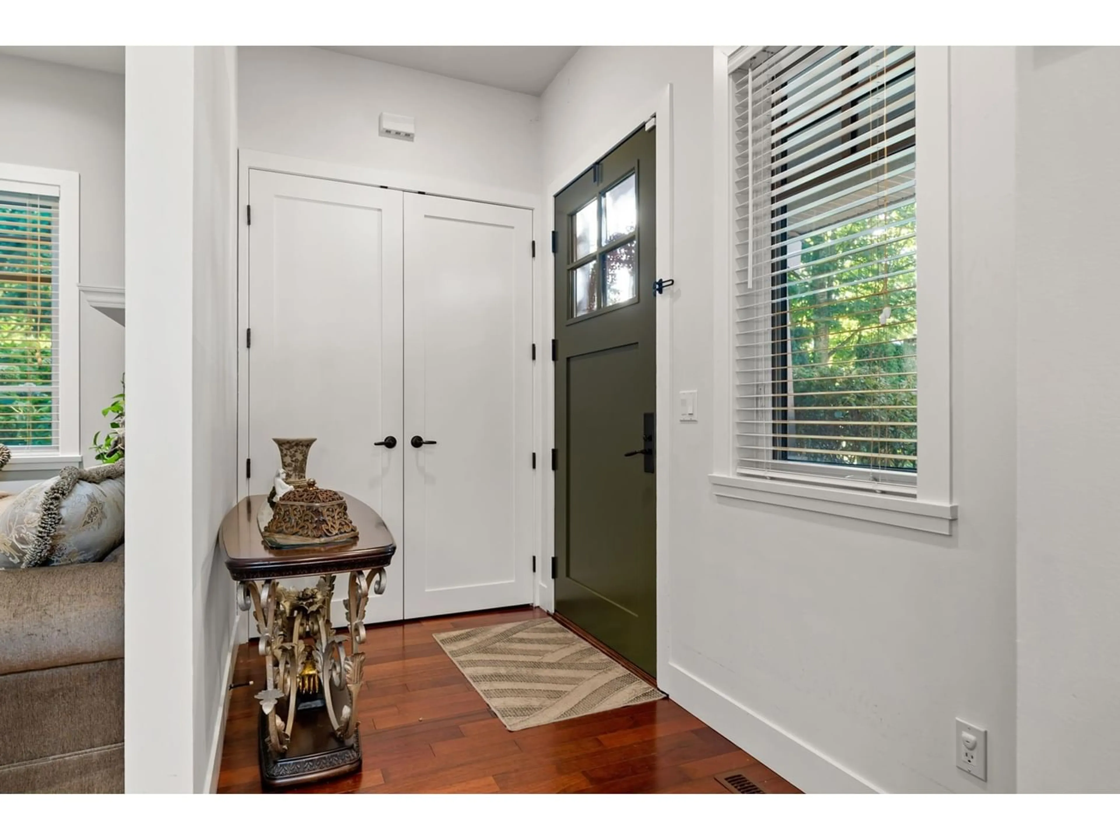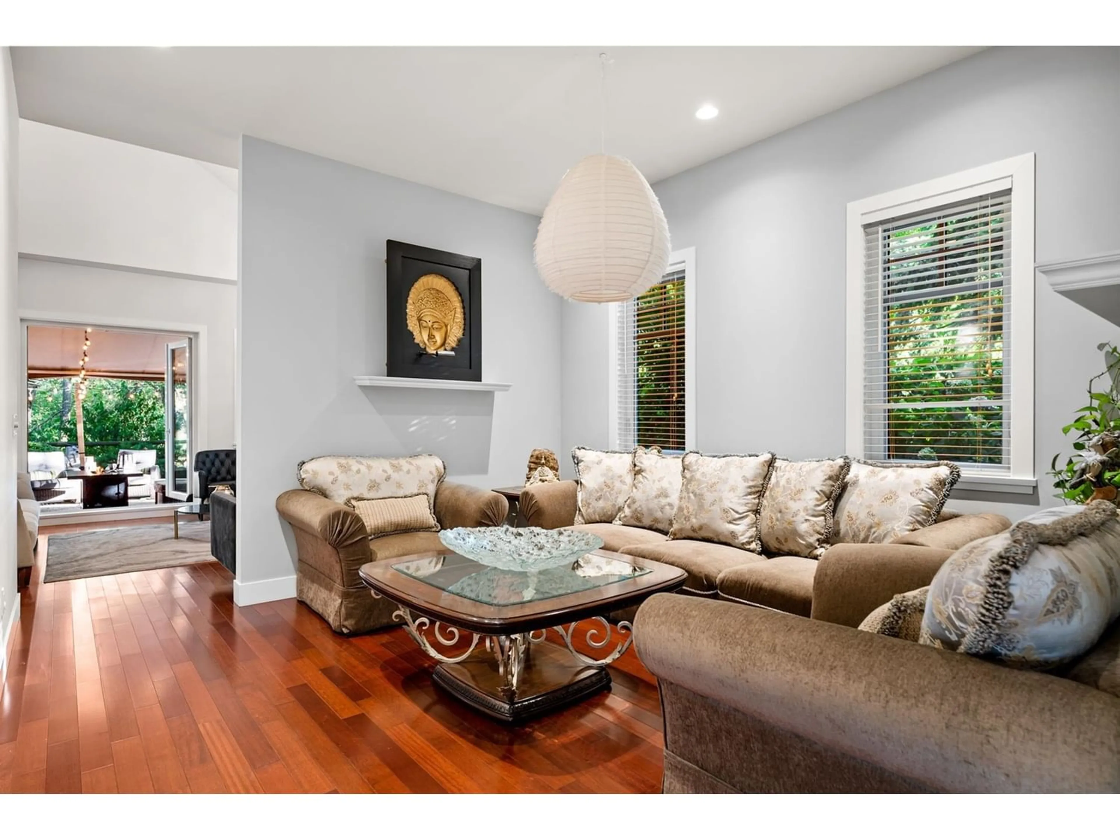30 3122 160 STREET, Surrey, British Columbia V3Z8K5
Contact us about this property
Highlights
Estimated ValueThis is the price Wahi expects this property to sell for.
The calculation is powered by our Instant Home Value Estimate, which uses current market and property price trends to estimate your home’s value with a 90% accuracy rate.Not available
Price/Sqft$434/sqft
Est. Mortgage$6,352/mo
Maintenance fees$755/mo
Tax Amount ()-
Days On Market267 days
Description
This desirable executive Wills Creek Townhome with an excellent floor plan offering 4 bedrooms, den and loft with Geothermal heated & Air conditioning(included in strata fee) .Great room with vaulted ceiling and a gourmet kitchen, perfect for indoor outdoor entertaining year round. Top floor offers a Primary bdrm with ensuit, 2 bdrm and loft for home office. Basement has a large media room and a wet bar, guest bedroom, full bathroom and a huge storage area. Enjoy your own private Oasis with the largest corner unit in the complex showcasing quality workmanship and a huge yard with an unobstructed view of the green belt. Amenities include; outdoor pool, hot tub, exercise gym. Close to golf course, shops, Southridge Private School and Morgan Elementary & Earl Marriott Secondary School. (id:39198)
Property Details
Interior
Features
Exterior
Parking
Garage spaces 4
Garage type Garage
Other parking spaces 0
Total parking spaces 4
Condo Details
Amenities
Air Conditioning, Clubhouse, Recreation Centre, Whirlpool
Inclusions




