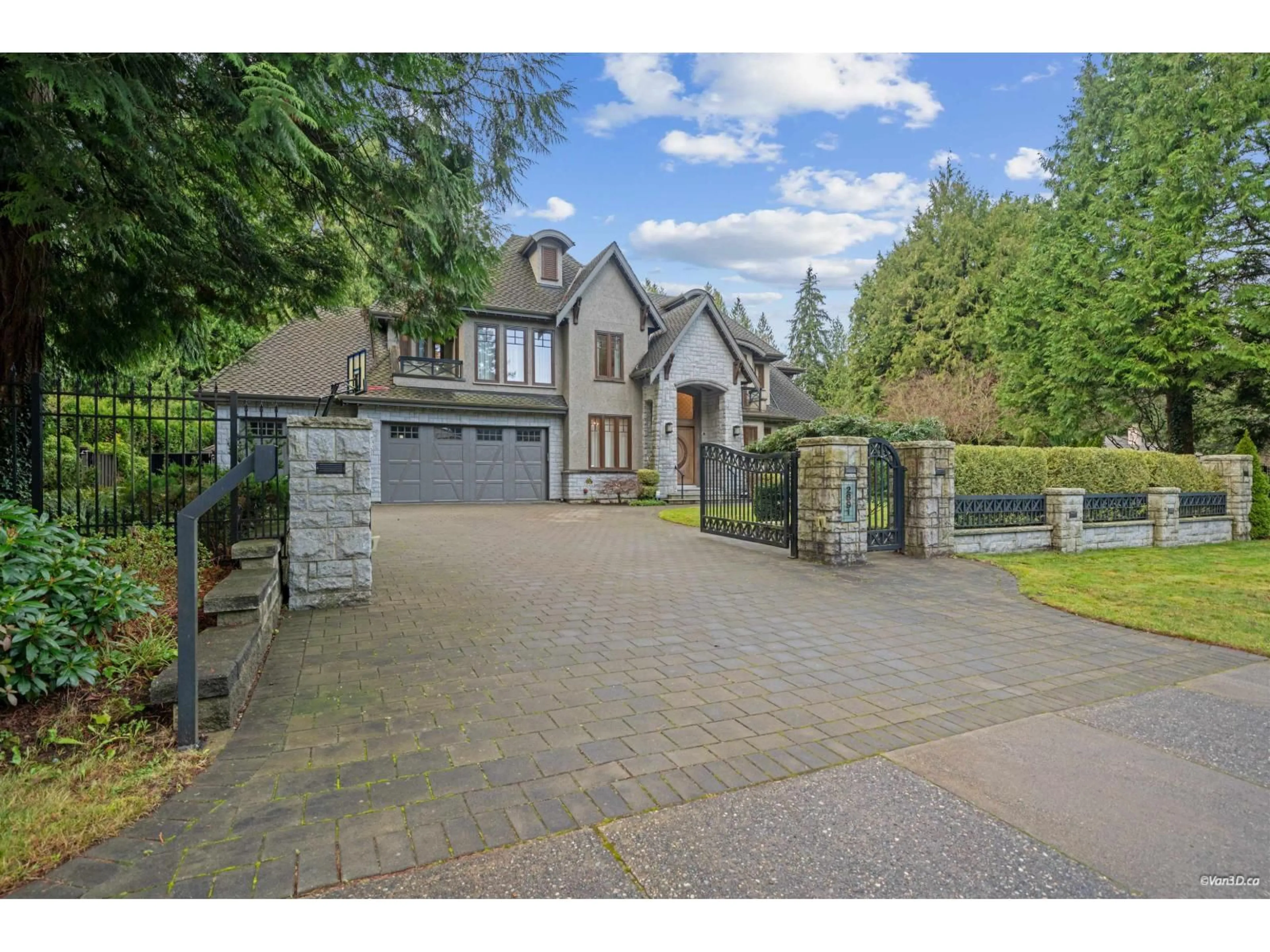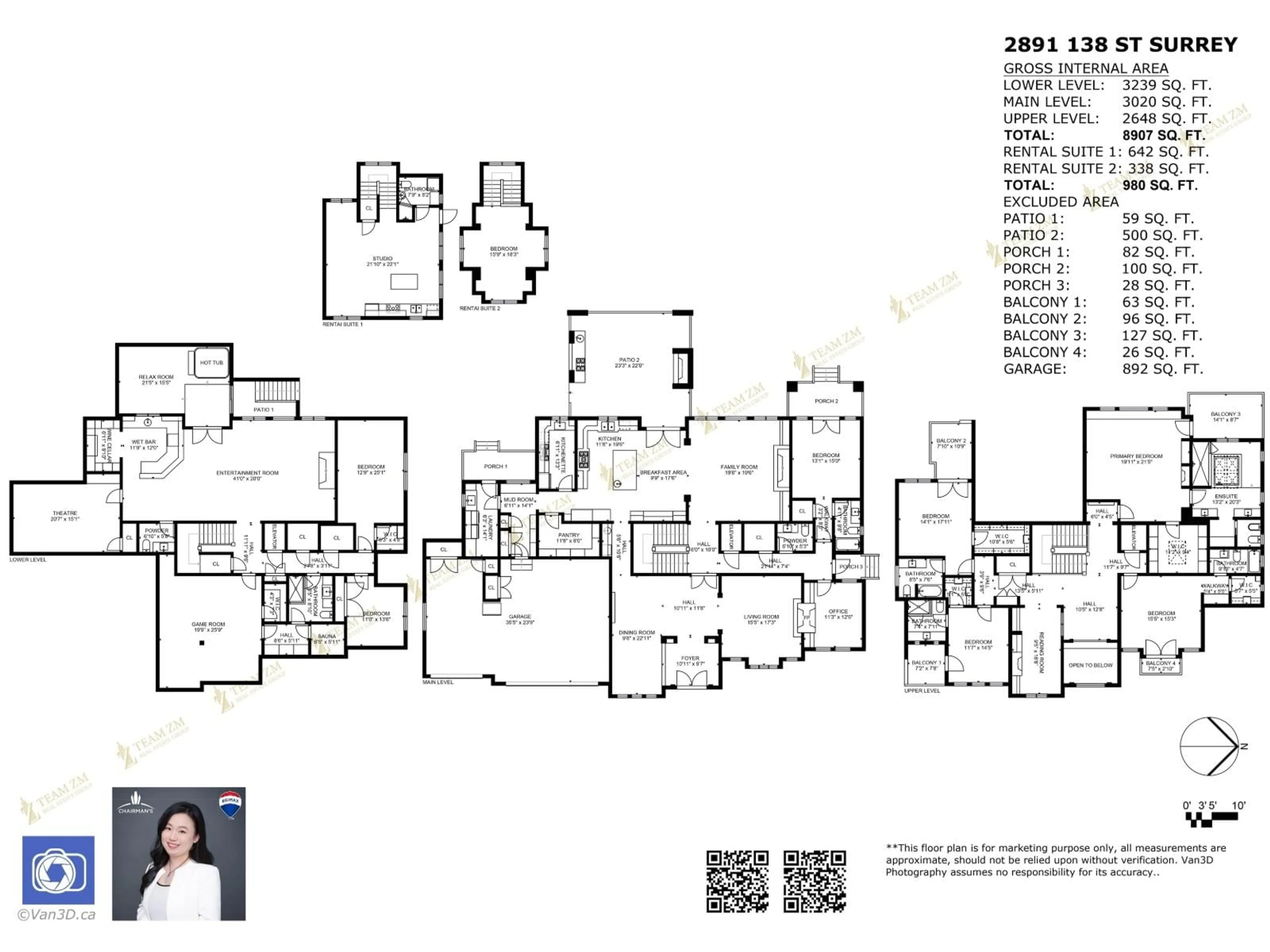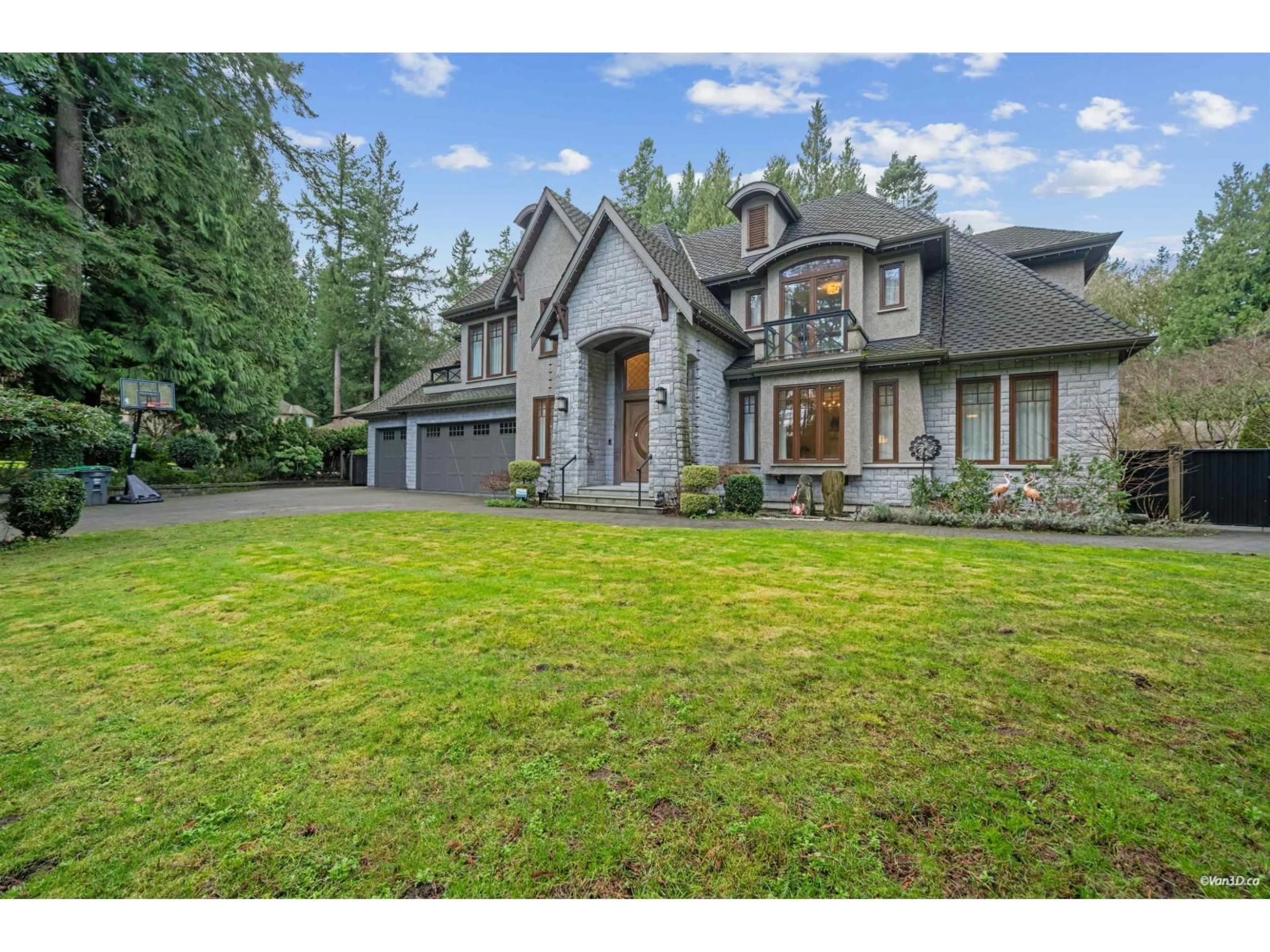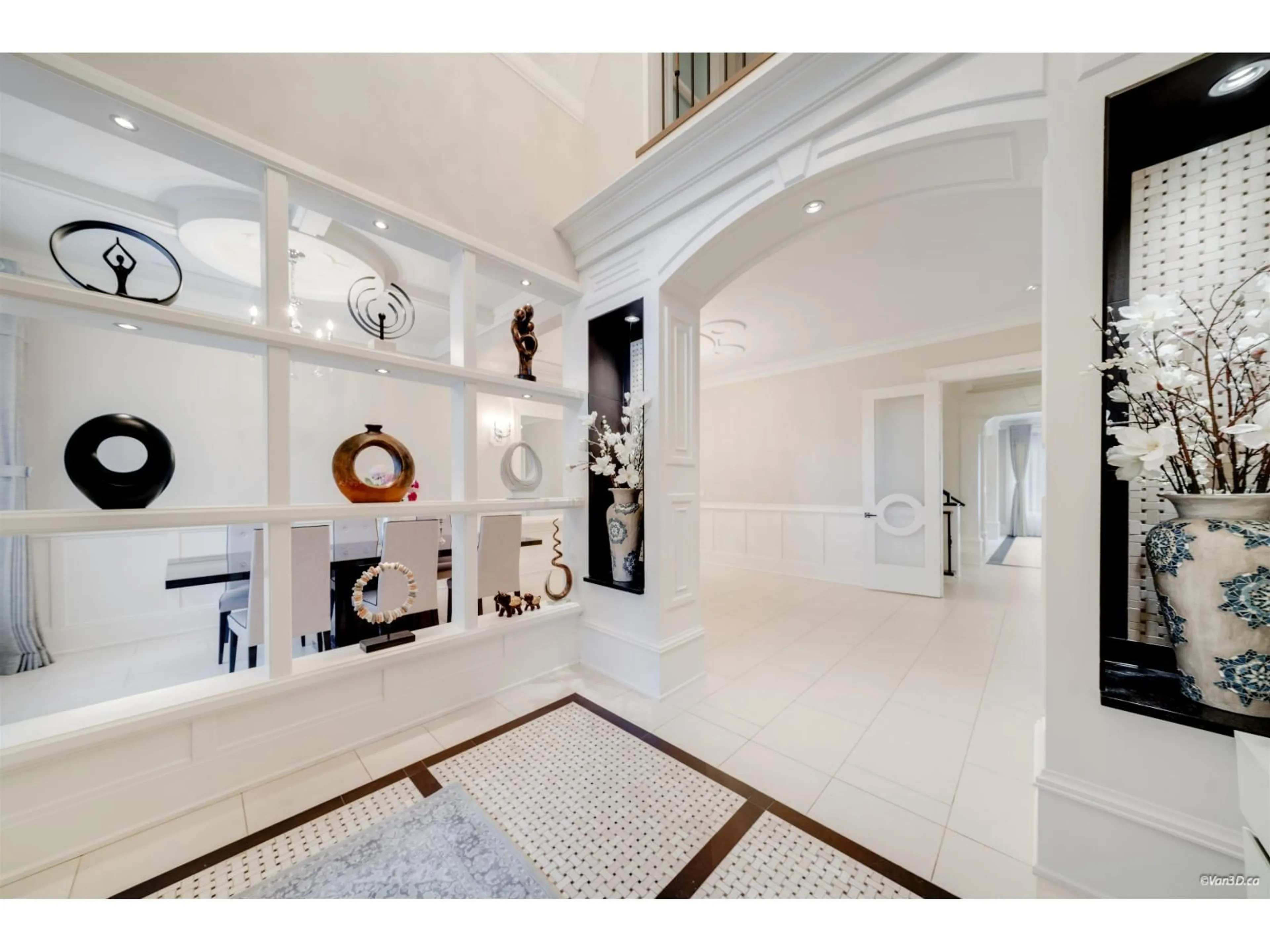2891 138 STREET, Surrey, British Columbia V4P1T6
Contact us about this property
Highlights
Estimated valueThis is the price Wahi expects this property to sell for.
The calculation is powered by our Instant Home Value Estimate, which uses current market and property price trends to estimate your home’s value with a 90% accuracy rate.Not available
Price/Sqft$621/sqft
Monthly cost
Open Calculator
Description
Exquisite Estate in Prestigious Elgin/Chantrell. Nestled in one of South Surrey's most sought-after neighbourhoods, this architectural masterpiece showcases exceptional craftsmanship with elegant marble and tile finishes, and meticulous attention to every detail. This luxury residence features an elevator, spice kitchen, premium Miele appliance package, radiant in-floor heating. Resort-style amenities include a private sauna, gym, wine cellar, theatre room, and hot tub. A separate self-contained 980 sq.ft. coach house (not included in main living area) offers ideal flexibility for guests or extended family. Situated on a rare 32,421.51 sq.ft. lot backing onto a tranquil ravine and green space, with natural stone cladding and rock dash stucco exterior. (id:39198)
Property Details
Interior
Features
Exterior
Parking
Garage spaces -
Garage type -
Total parking spaces 6
Property History
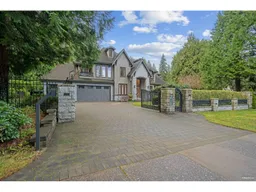 40
40
