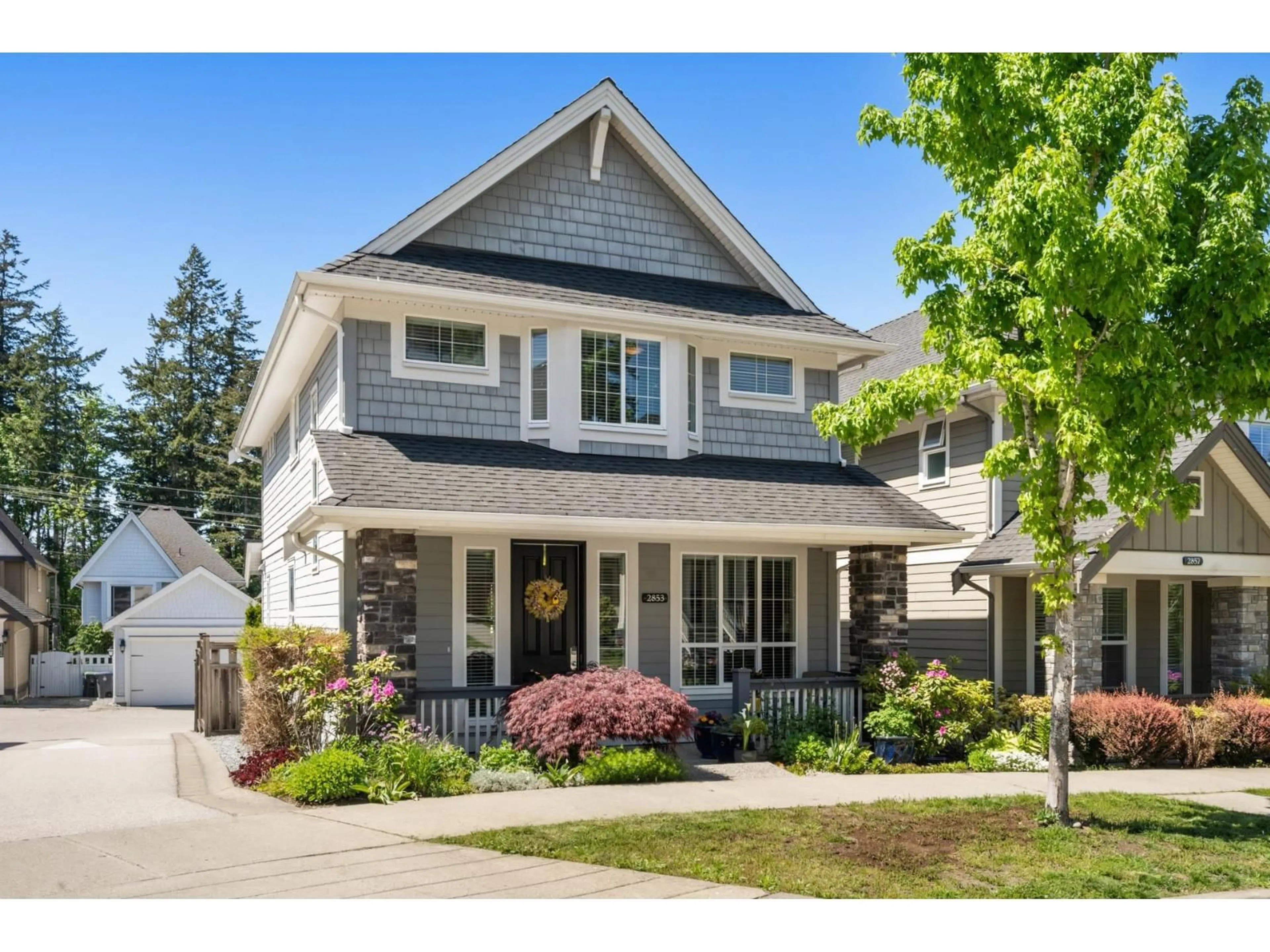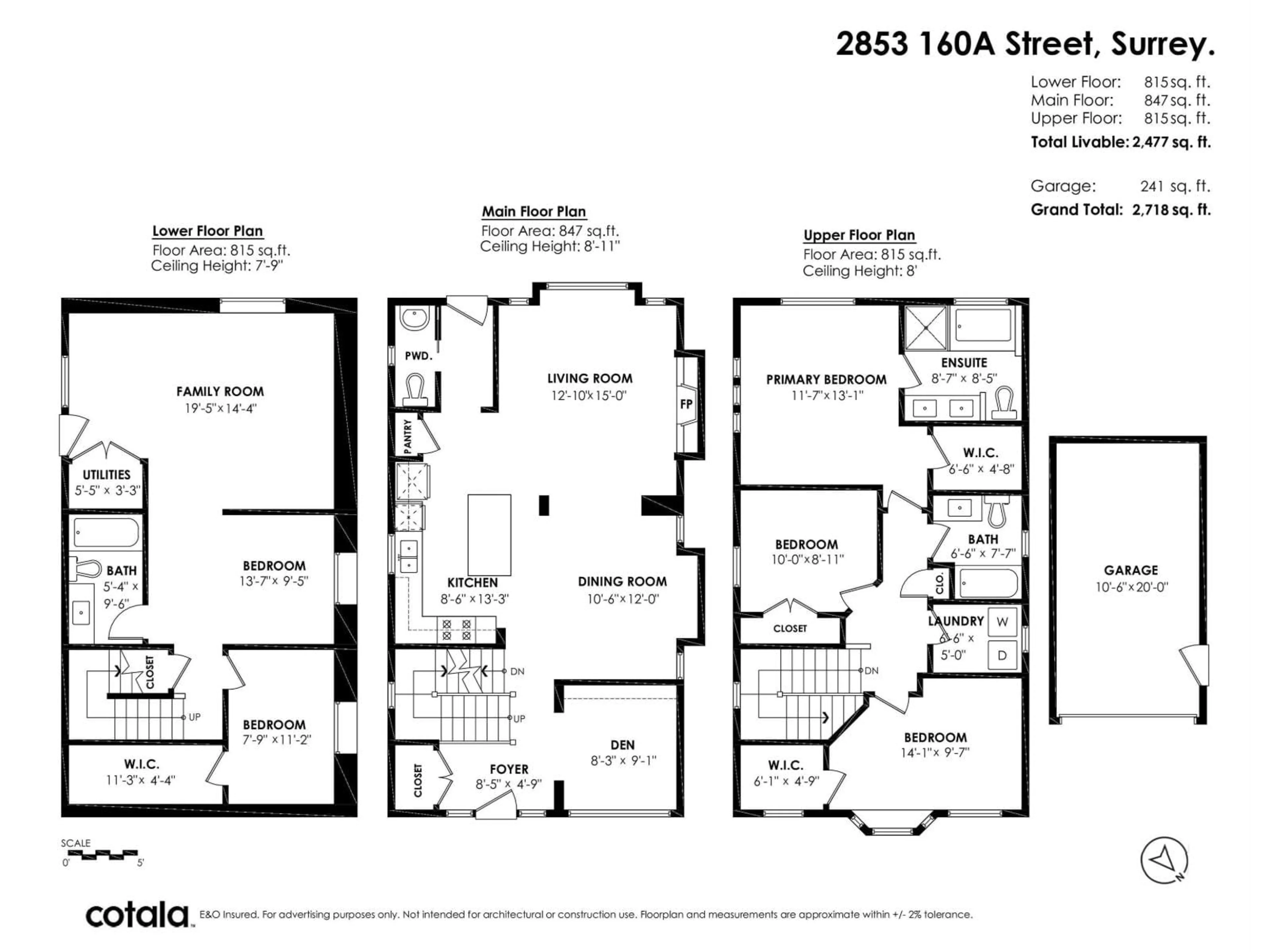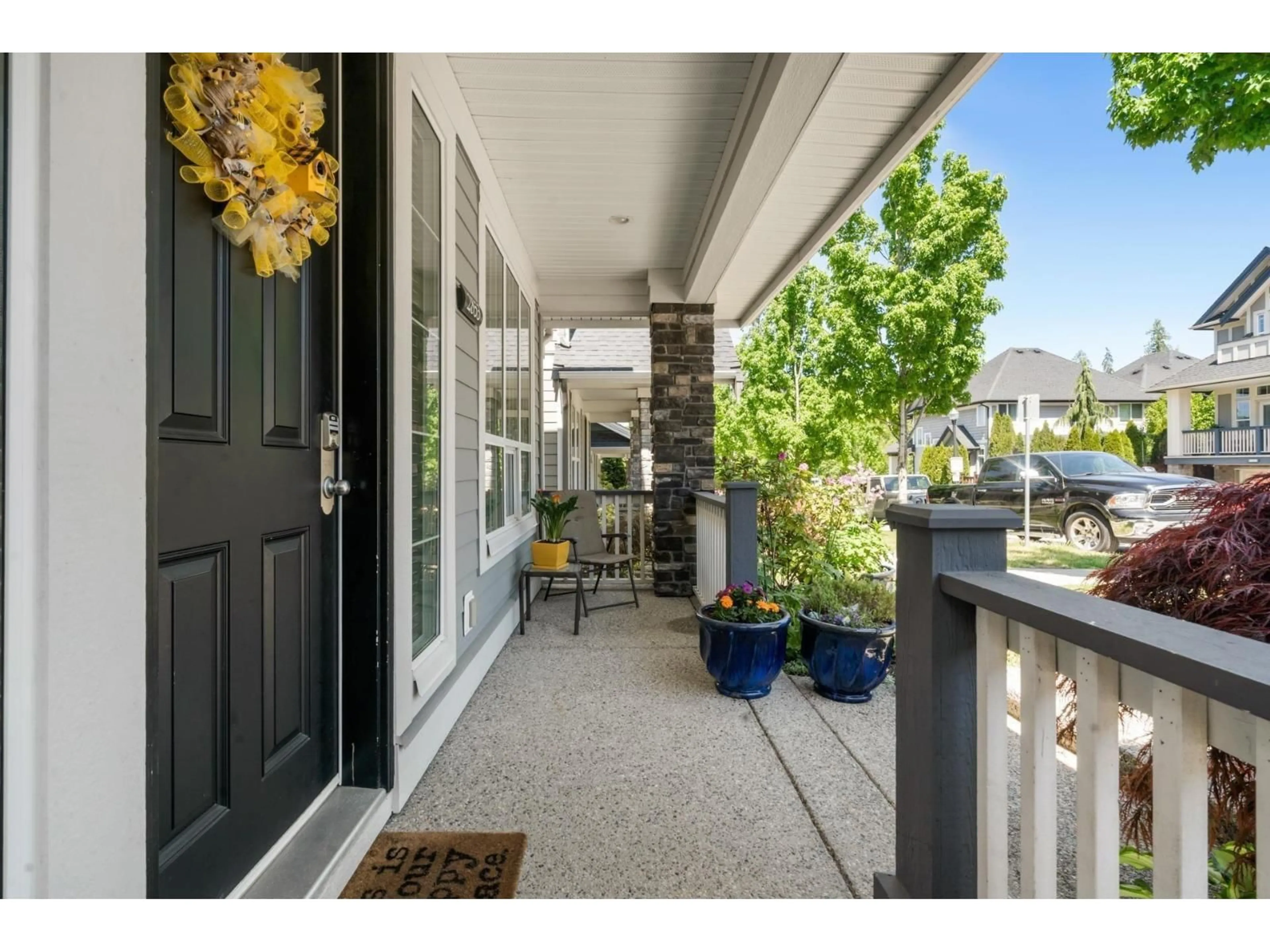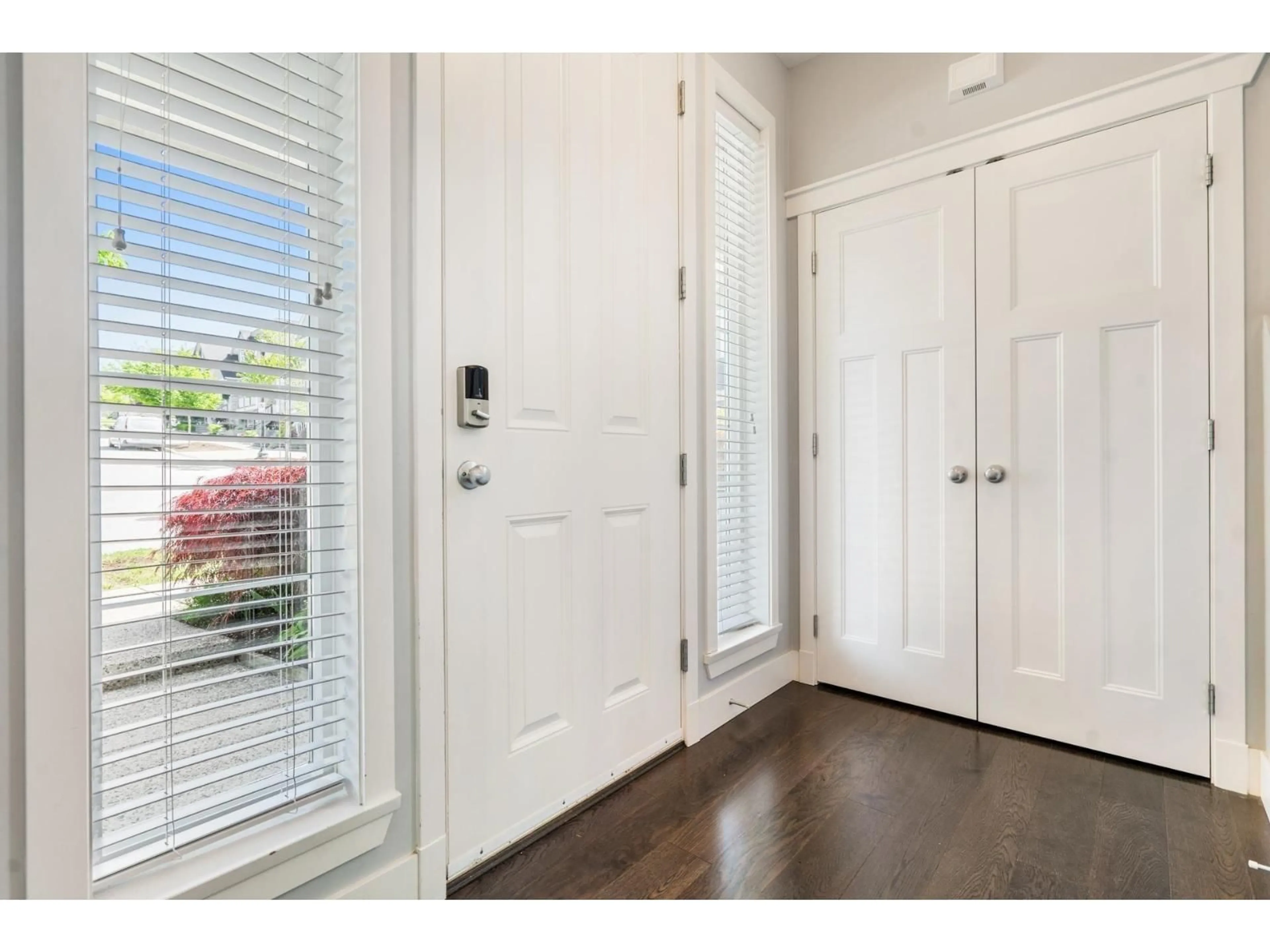2853 160A STREET, Surrey, British Columbia V3S3Y6
Contact us about this property
Highlights
Estimated valueThis is the price Wahi expects this property to sell for.
The calculation is powered by our Instant Home Value Estimate, which uses current market and property price trends to estimate your home’s value with a 90% accuracy rate.Not available
Price/Sqft$564/sqft
Monthly cost
Open Calculator
Description
Welcome home to this bright, spacious, and beautifully maintained home in a central, family-friendly neighborhood. You will love the open-concept main floor with abundant natural light and hardwood flooring throughout. The gourmet kitchen features stainless steel appliances and pantry, flowing into generous living and dining areas-ideal for everyday living and entertaining. Westerly exposed backyard offers a private retreat with new low-maintenance composite decking and hot tub. Fully finished basement with 2 bedrooms and separate entry-perfect for in-laws or added flexibility. Steps to transit and located in the Morgan Elementary and Grandview Heights Secondary catchments. A fantastic home in an exceptional location! Book your private viewing today (id:39198)
Property Details
Interior
Features
Exterior
Parking
Garage spaces -
Garage type -
Total parking spaces 2
Property History
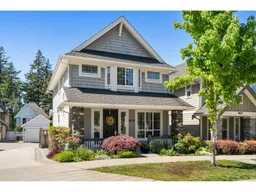 39
39
