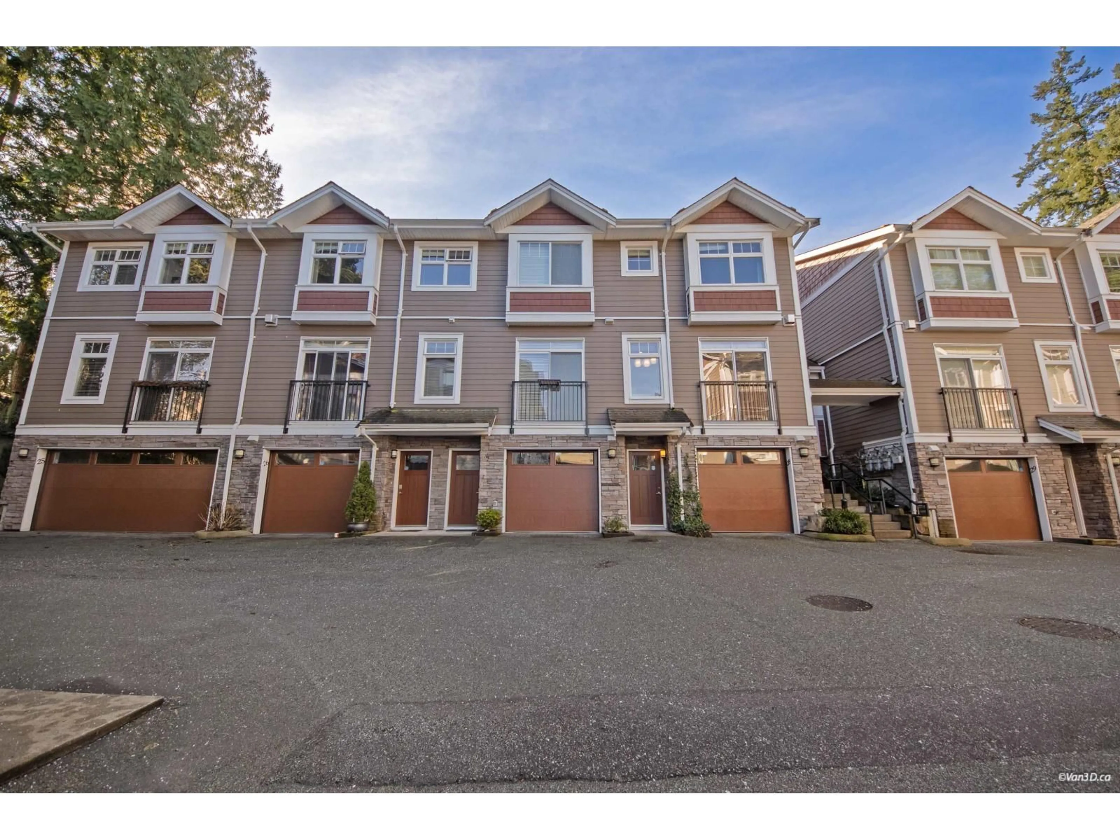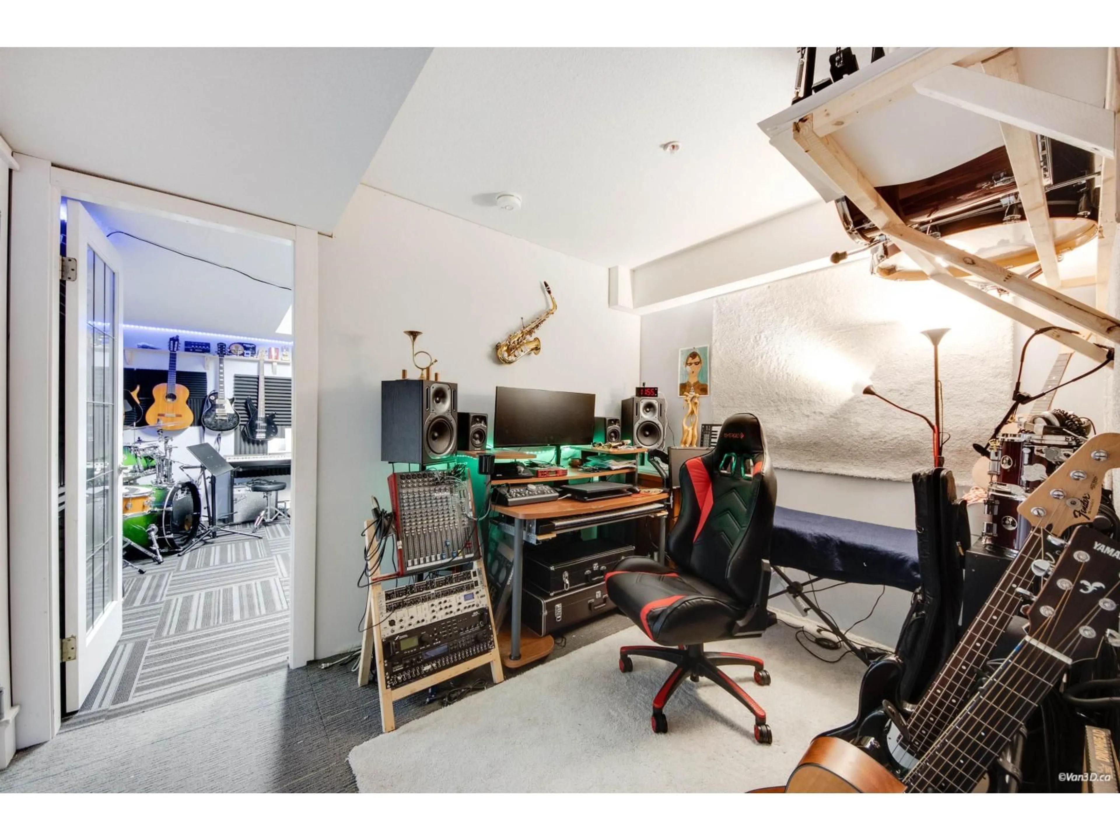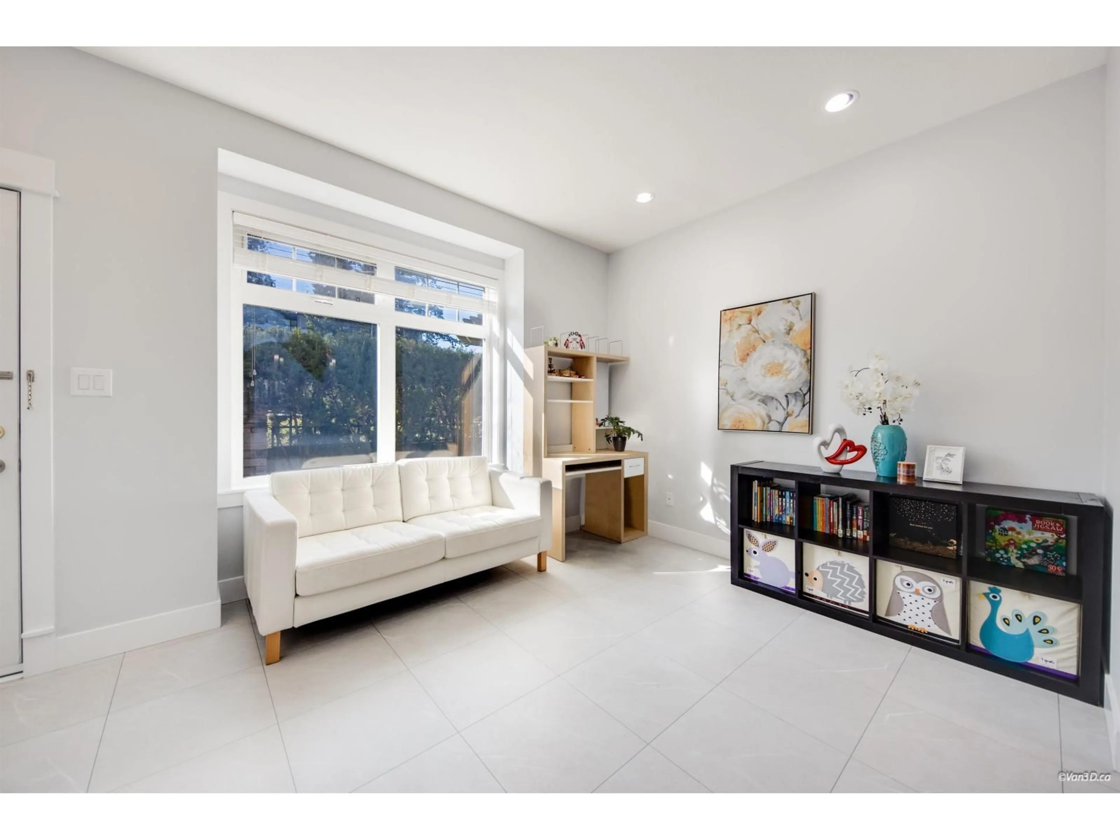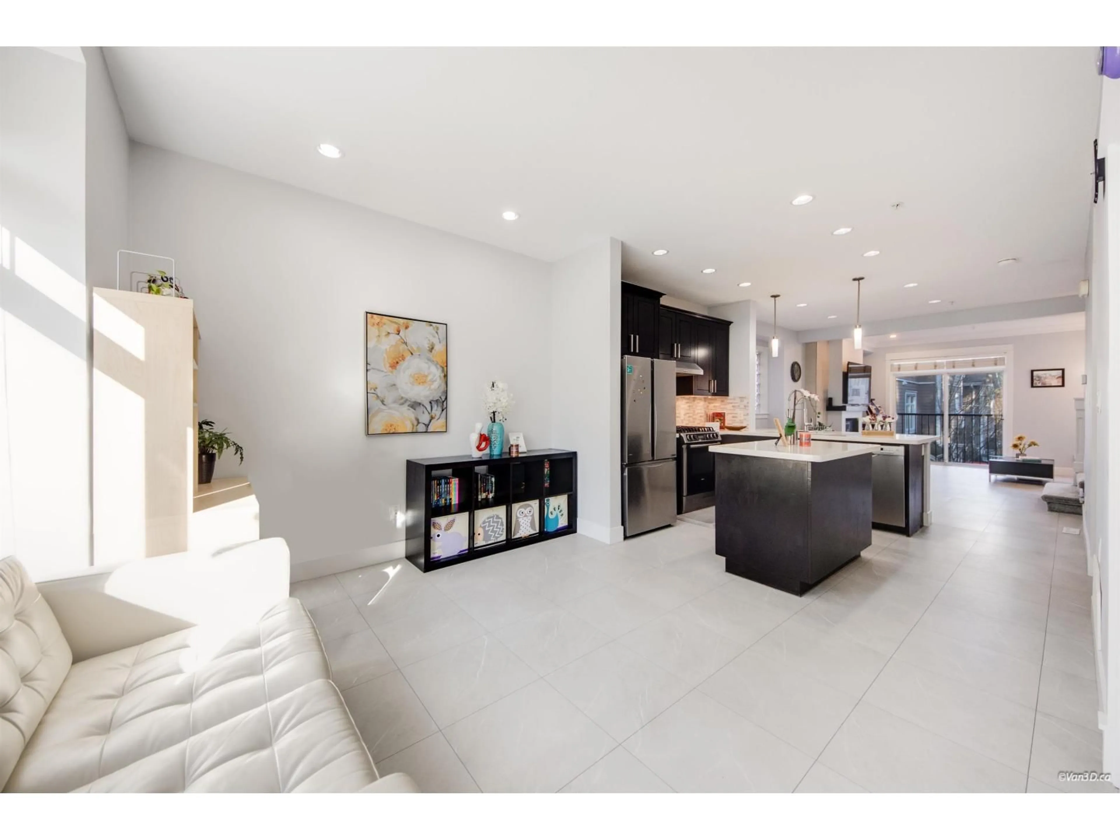28 - 2689 PARKWAY DRIVE, Surrey, British Columbia V4P0C3
Contact us about this property
Highlights
Estimated valueThis is the price Wahi expects this property to sell for.
The calculation is powered by our Instant Home Value Estimate, which uses current market and property price trends to estimate your home’s value with a 90% accuracy rate.Not available
Price/Sqft$391/sqft
Monthly cost
Open Calculator
Description
Stylish quality-built end-unit townhome at Allure offering over 1,900 sqft of functional living. This centrally located 3 bed, 3 bath home is steps to parks, schools, transit, shopping, and offers quick access to highways and US border. Bright main floor features 9' ceilings, crown moldings, quartz countertops, engineered hardwood flooring, and powder room. Modern kitchen with Bosch & Fisher Paykel appliances, and quality fixtures. Spacious primary bedroom includes heated ensuite floors, dual vanity, and frameless shower. Recent upgrades include newer washer, dryer, fridge, range hood, brand new garburator, fresh carpet and flooring, and newer boiler. Efficient heating and gas fireplace help reduce utility costs. Minutes to White Rock Pier and beach. (id:39198)
Property Details
Interior
Features
Exterior
Parking
Garage spaces -
Garage type -
Total parking spaces 2
Condo Details
Amenities
Laundry - In Suite, Clubhouse
Inclusions
Property History
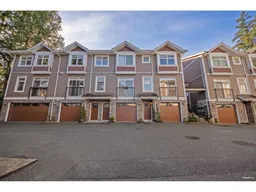 34
34
