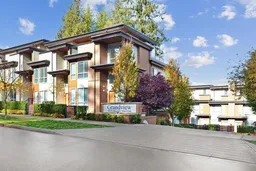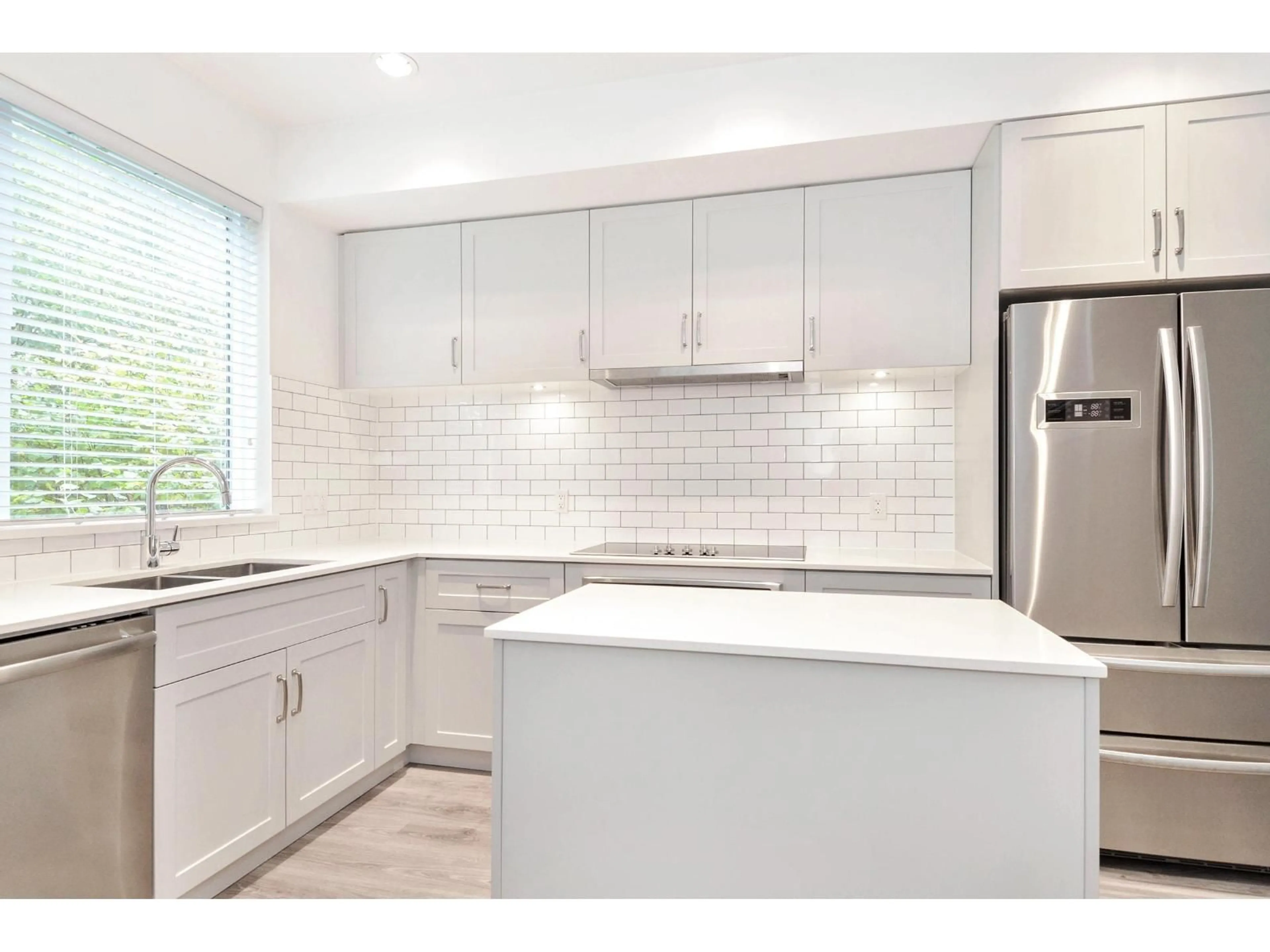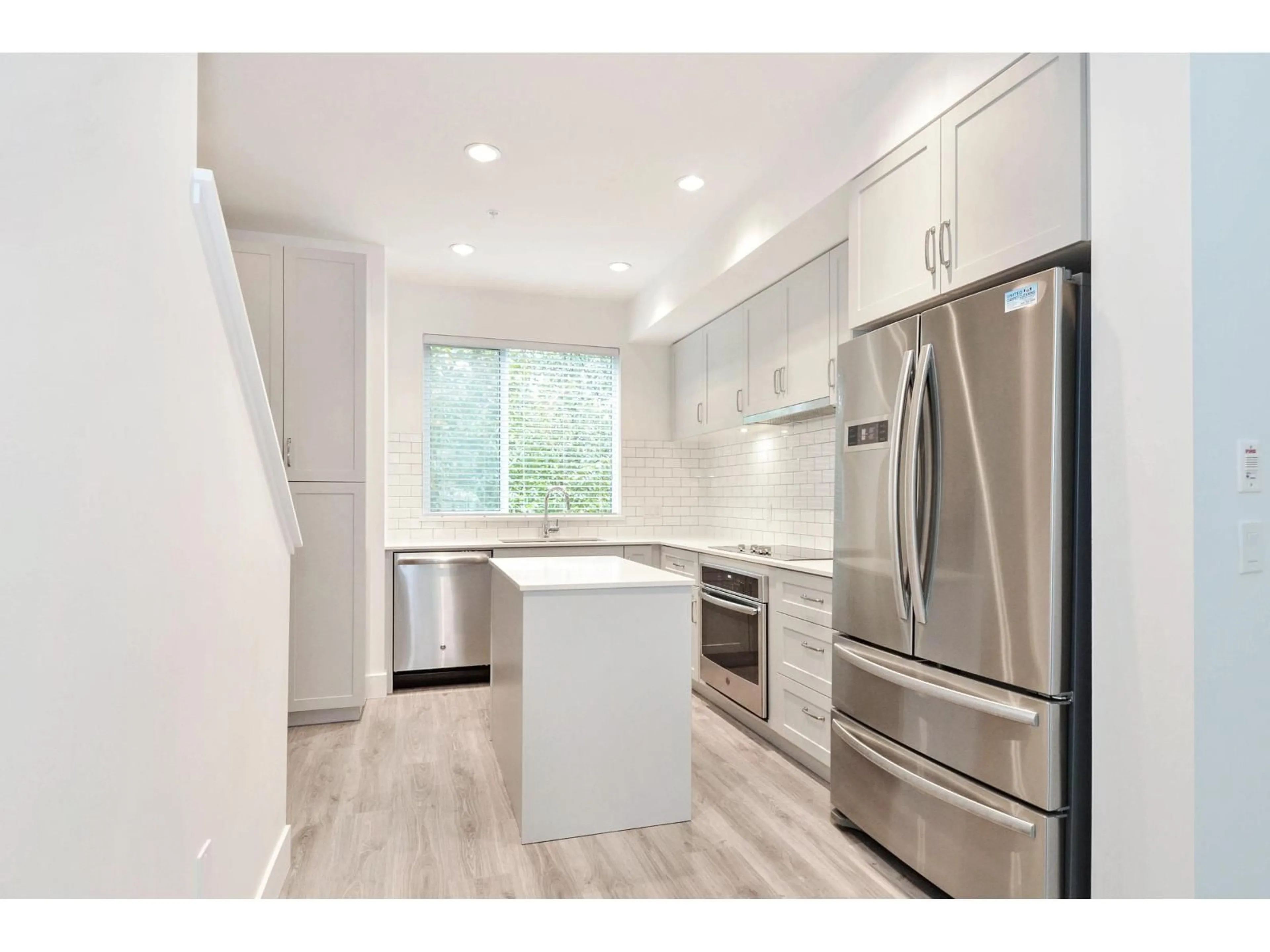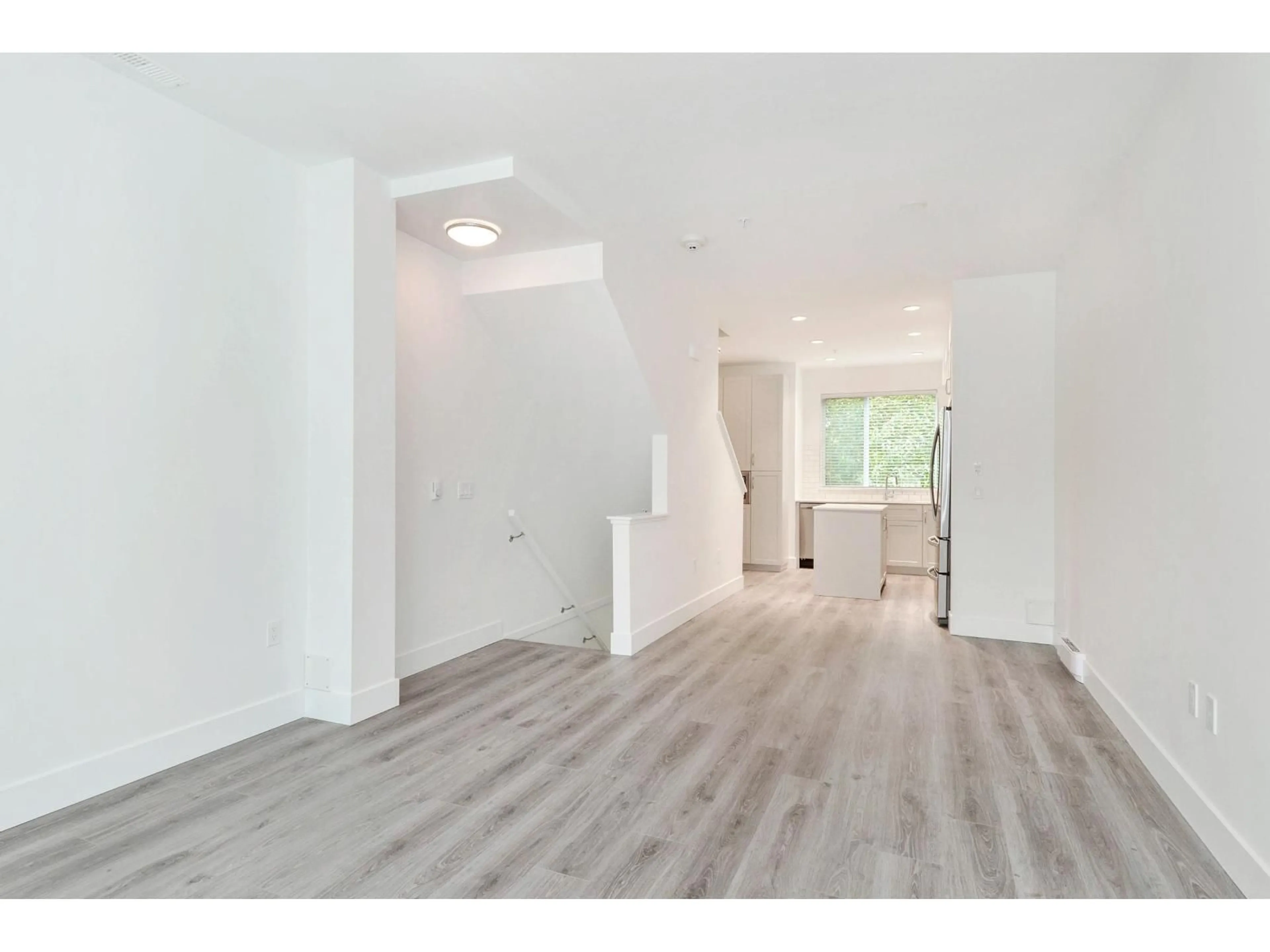28 - 15775 MOUNTAIN VIEW DRIVE, Surrey, British Columbia V3Z0W7
Contact us about this property
Highlights
Estimated valueThis is the price Wahi expects this property to sell for.
The calculation is powered by our Instant Home Value Estimate, which uses current market and property price trends to estimate your home’s value with a 90% accuracy rate.Not available
Price/Sqft$580/sqft
Monthly cost
Open Calculator
Description
Do not miss! GRANDVIEW by award-winning builder Adera-where modern living meets a serene natural setting. The entry level includes a flex room, a handy powder room, and direct outdoor access. The home provides exceptional privacy with views of lush greenery and a tranquil pond right at the back. The open-concept main floor features a bright, inviting layout with a beautifully maintained kitchen complete with stainless steel appliances-perfect for cooking, entertaining, or gathering with family. Upstairs, you'll find two well-appointed bedrooms, a full bathroom, and a conveniently located laundry room. The top floor is dedicated to the spacious primary suite,and a large deck to relax. This home is in mint condinion.Residents of GRANDVIEW also enjoy resort-style amenities, including a pool. (id:39198)
Property Details
Interior
Features
Exterior
Features
Parking
Garage spaces -
Garage type -
Total parking spaces 2
Condo Details
Amenities
Exercise Centre, Recreation Centre, Clubhouse
Inclusions
Property History
 38
38




