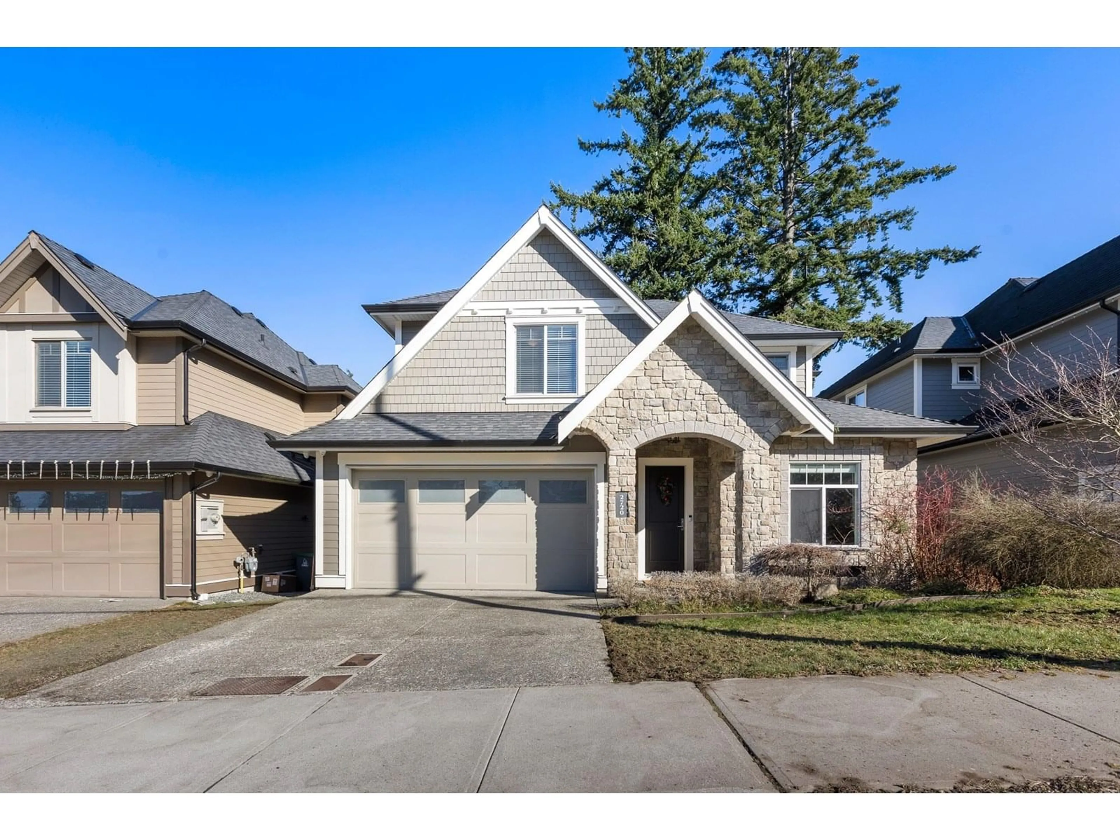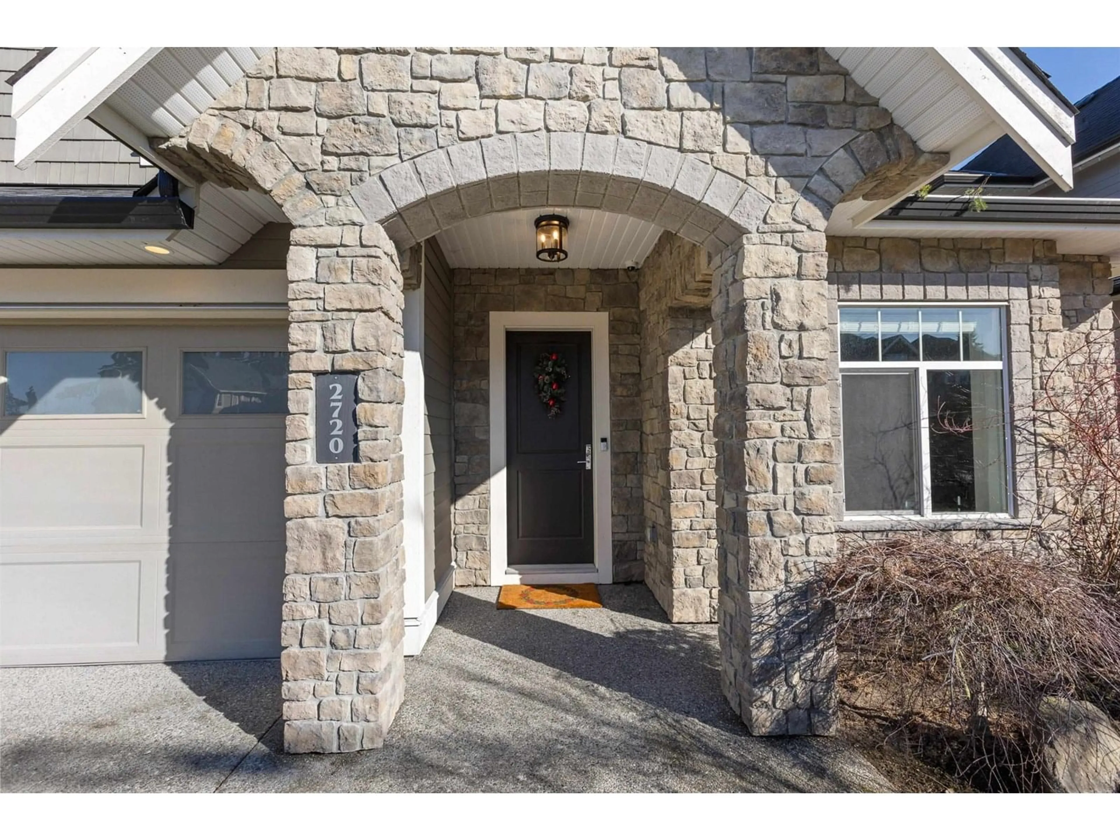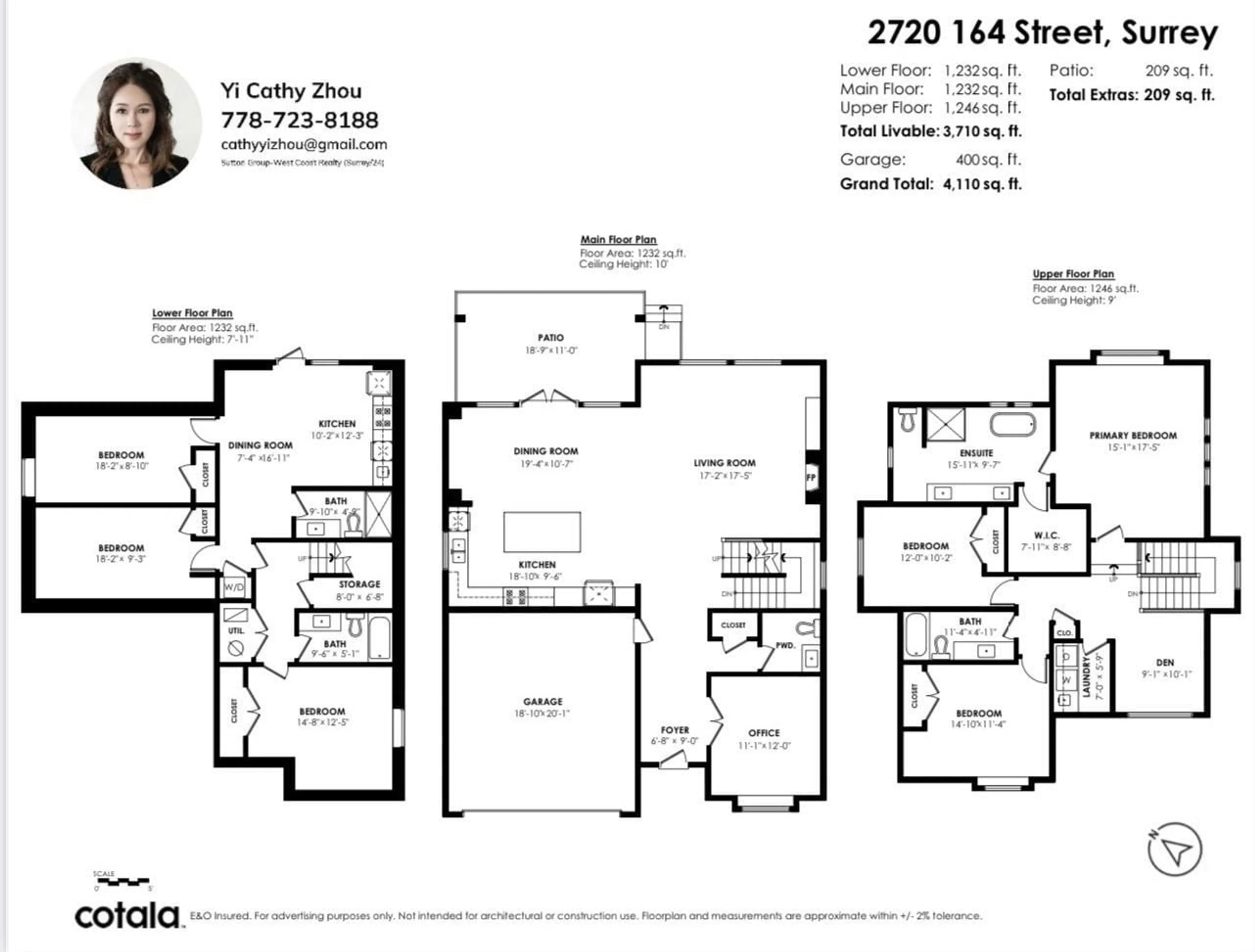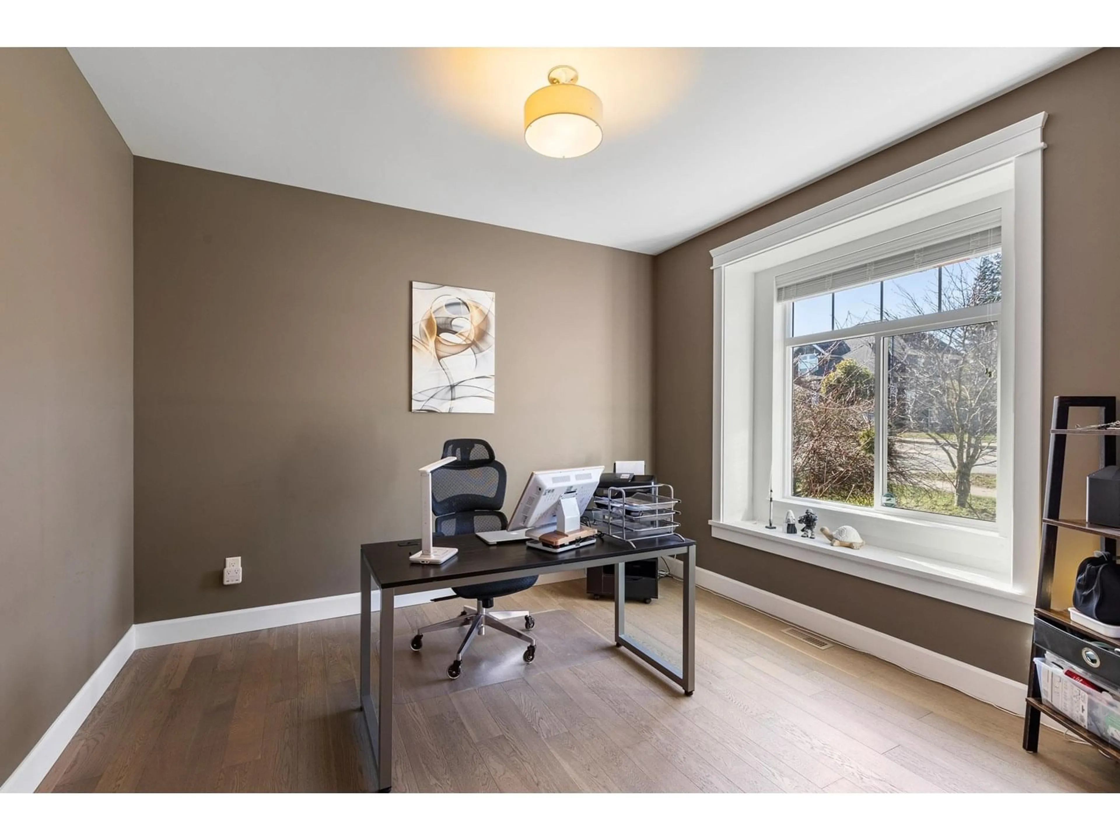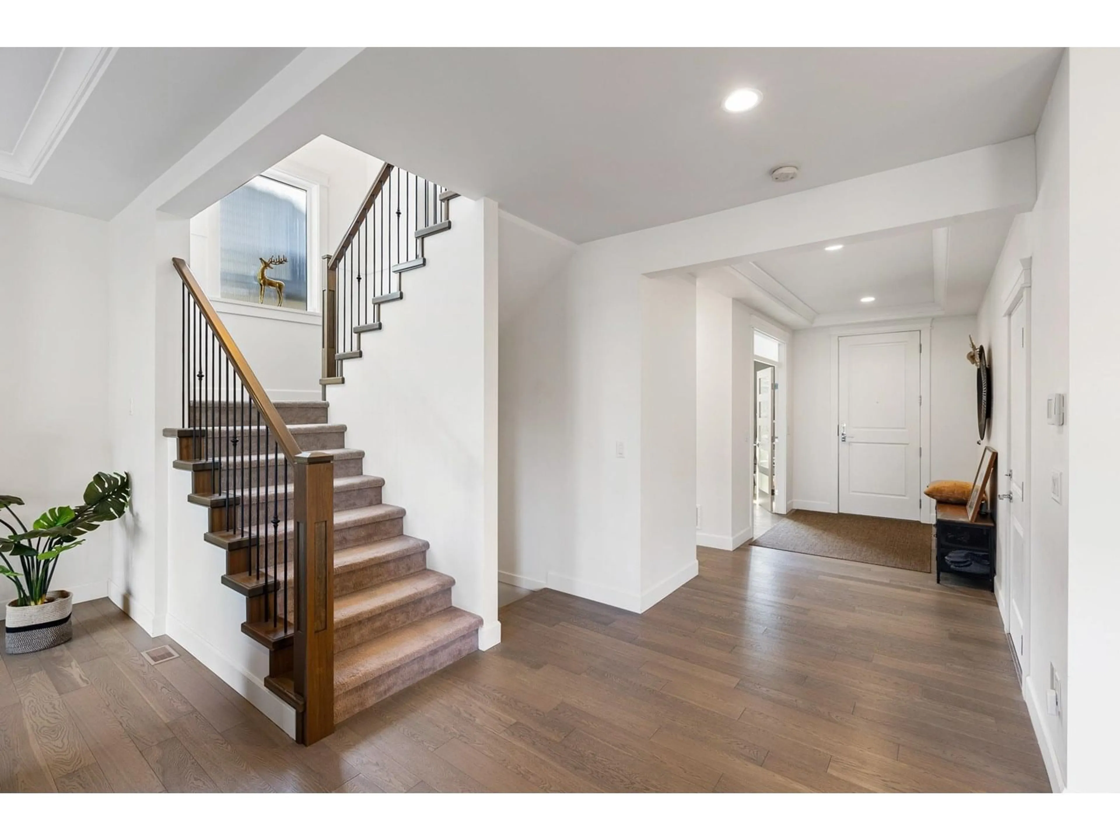2720 164 STREET, Surrey, British Columbia V3Z0P3
Contact us about this property
Highlights
Estimated valueThis is the price Wahi expects this property to sell for.
The calculation is powered by our Instant Home Value Estimate, which uses current market and property price trends to estimate your home’s value with a 90% accuracy rate.Not available
Price/Sqft$512/sqft
Monthly cost
Open Calculator
Description
Custom built Grandview Heights home offers an array of desirable contemporary features. The main floor boasts a Spacious kitchen complete with a huge functional island & quartz counters, alongside a separate office space. Great room flows with 10" ceilings, elegant hardwood flooring, linear gas fire place & tons of light from the over sized windows. The open floor plan seamlessly connects the living & dining areas, extending onto a covered sizeable outdoor deck, ideal for family gatherings & parties. Upper floor has 9" ceilings throughout, Mast suite features vaulted ceiling with huge ensuite & spacious walk-in closet. Plus, professionally renovated basement. Steps to good schools, shoppings, restaurants & recreation centre! (id:39198)
Property Details
Interior
Features
Exterior
Parking
Garage spaces -
Garage type -
Total parking spaces 4
Property History
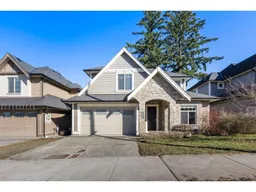 37
37
