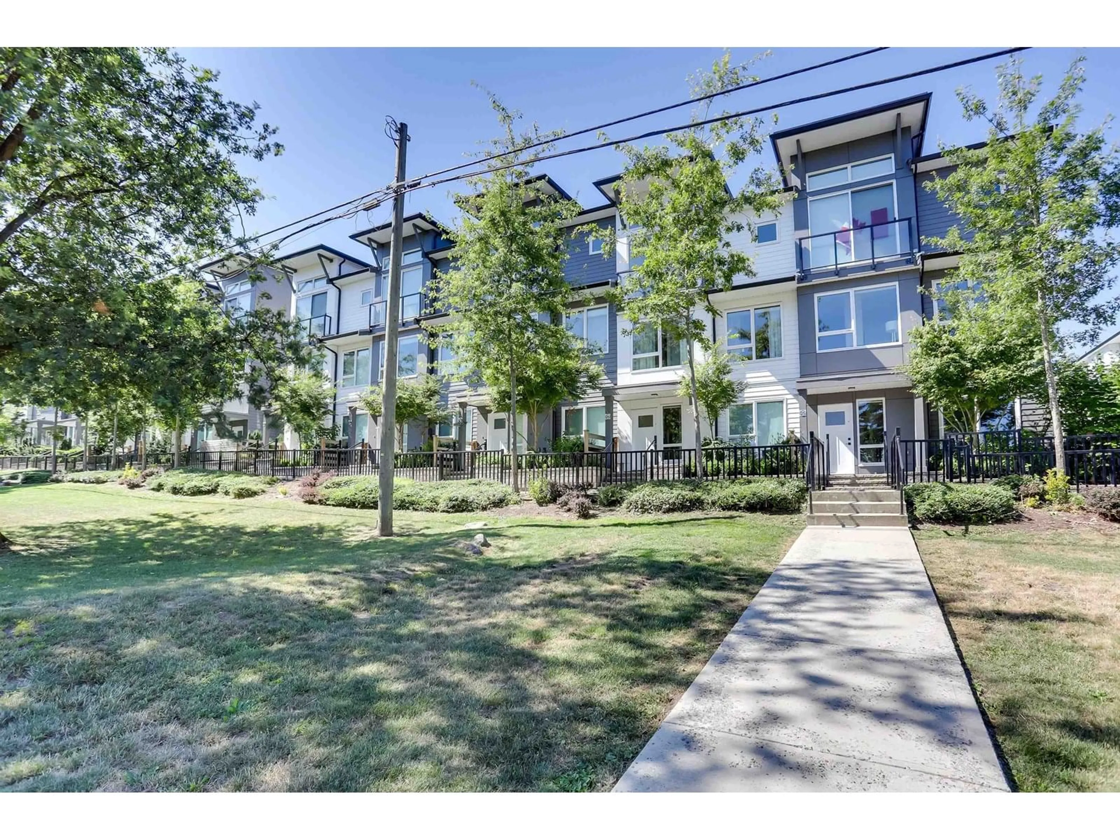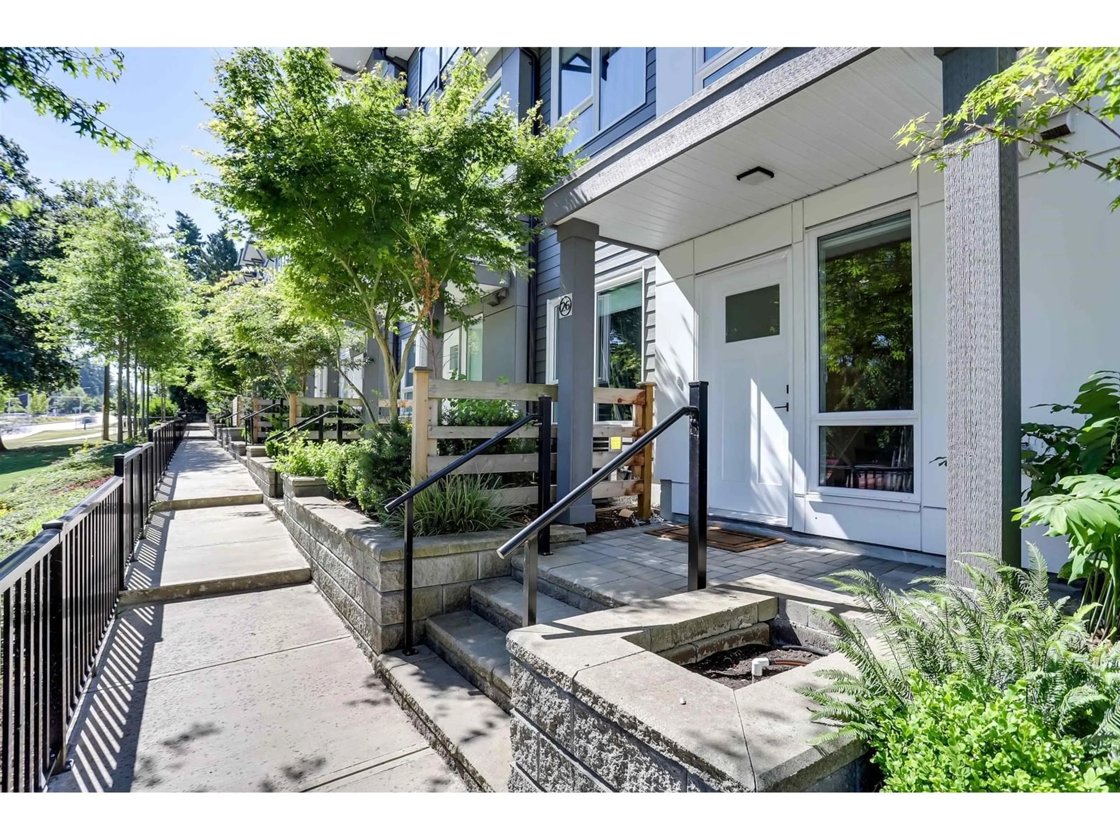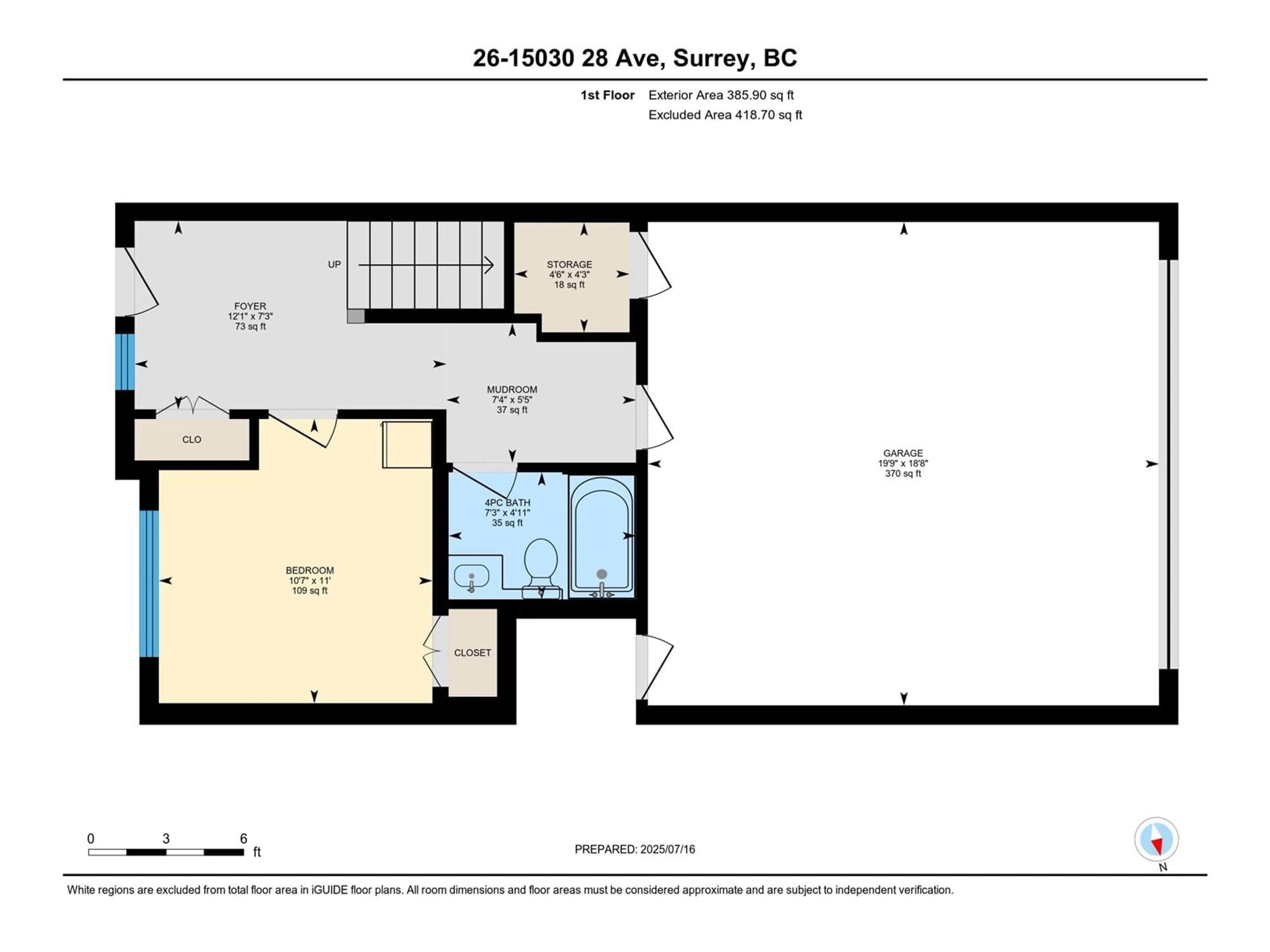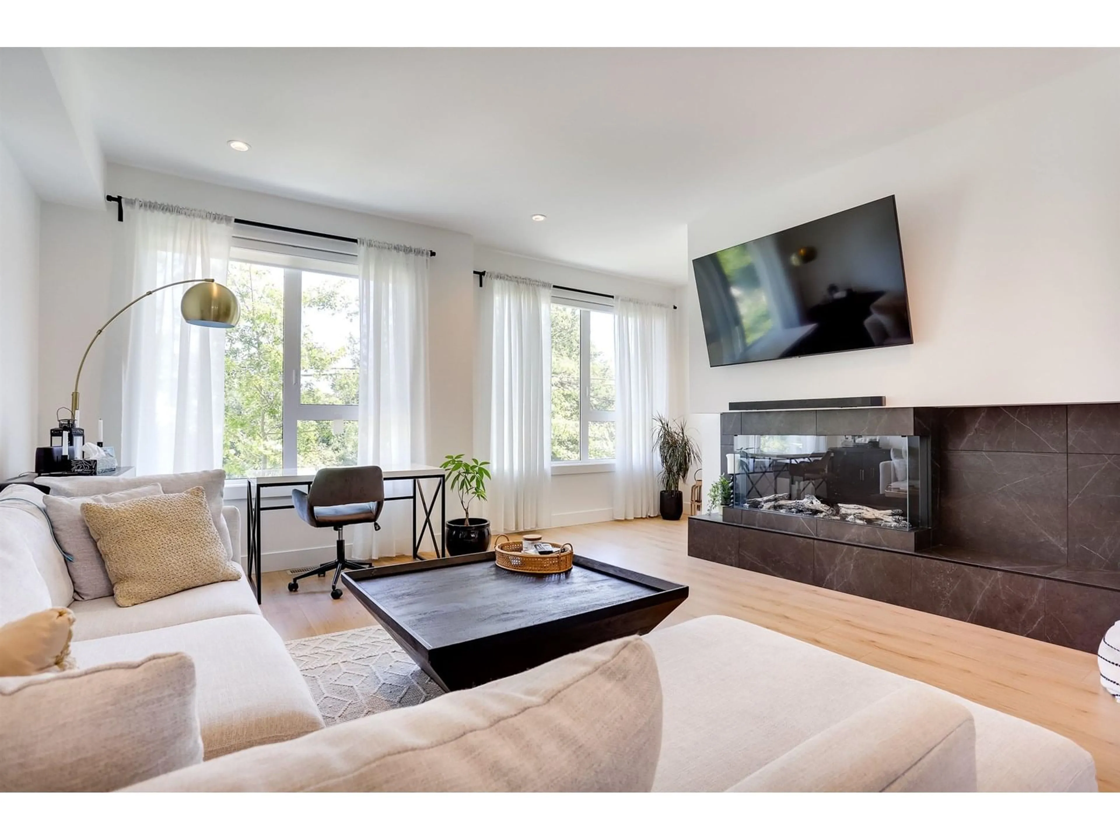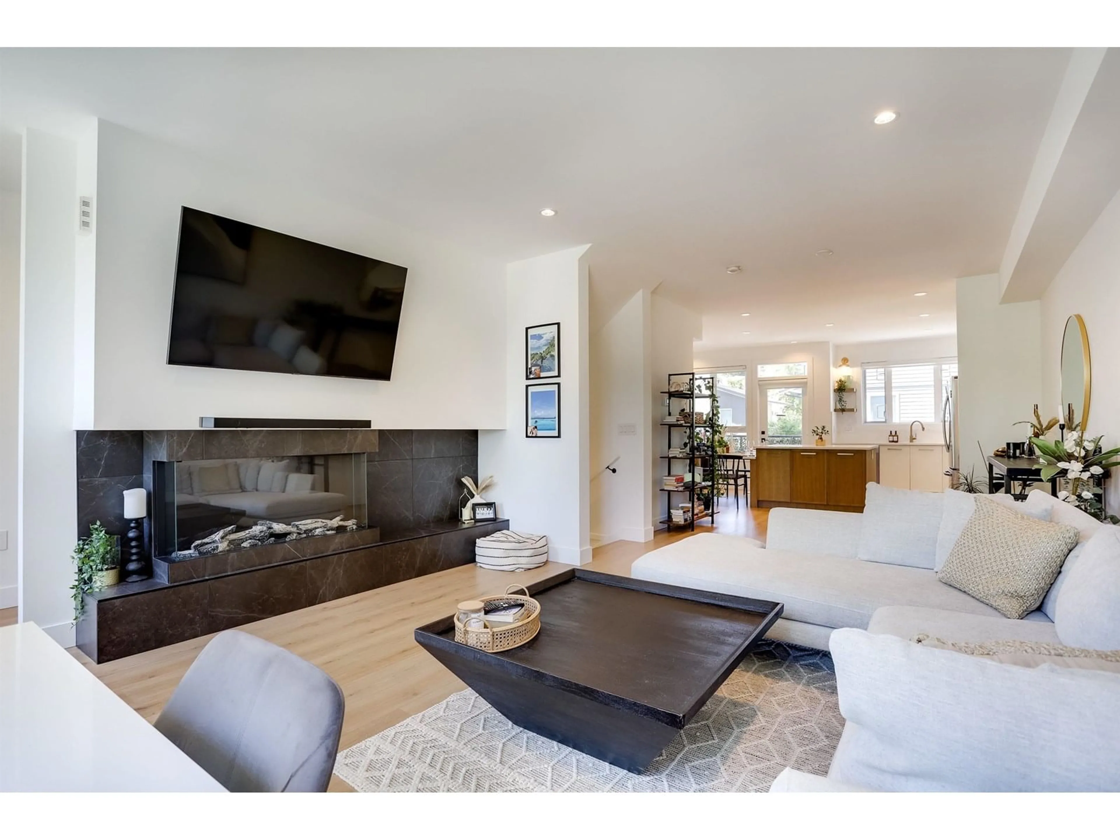26 - 15030 28 AVENUE, Surrey, British Columbia V4P0H3
Contact us about this property
Highlights
Estimated valueThis is the price Wahi expects this property to sell for.
The calculation is powered by our Instant Home Value Estimate, which uses current market and property price trends to estimate your home’s value with a 90% accuracy rate.Not available
Price/Sqft$589/sqft
Monthly cost
Open Calculator
Description
Welcome to THE OAK a luxurious and comfortable living experience with impressive features including 4 bedrooms, 4 bathrooms, central AC & heating, custom closets, a built-in fireplace, and large windows that showcase mountain views and tons of natural light. The over 2,000 square feet of space includes a master suite with 12-foot ceilings, an ensuite, his & hers closets. The modern kitchen boasts stainless appliances, a spacious quartz island with a built-in breakfast table, and access to a balcony. Additional amenities include a double garage with EV charging, a clubhouse, fitness center, and playground, making it an excellent choice for luxury and convenience. Close to all amenities and easy access to highways. (id:39198)
Property Details
Interior
Features
Exterior
Parking
Garage spaces -
Garage type -
Total parking spaces 2
Condo Details
Amenities
Exercise Centre, Clubhouse
Inclusions
Property History
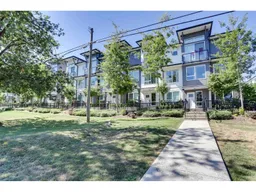 19
19
