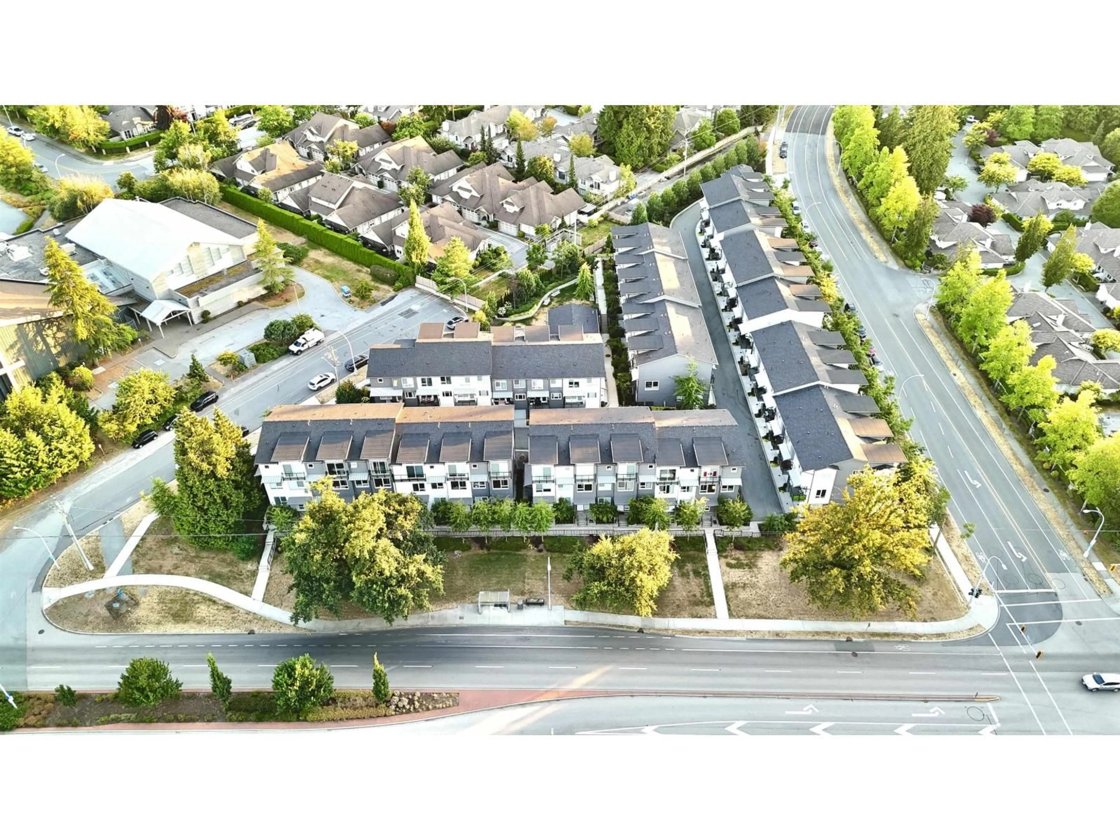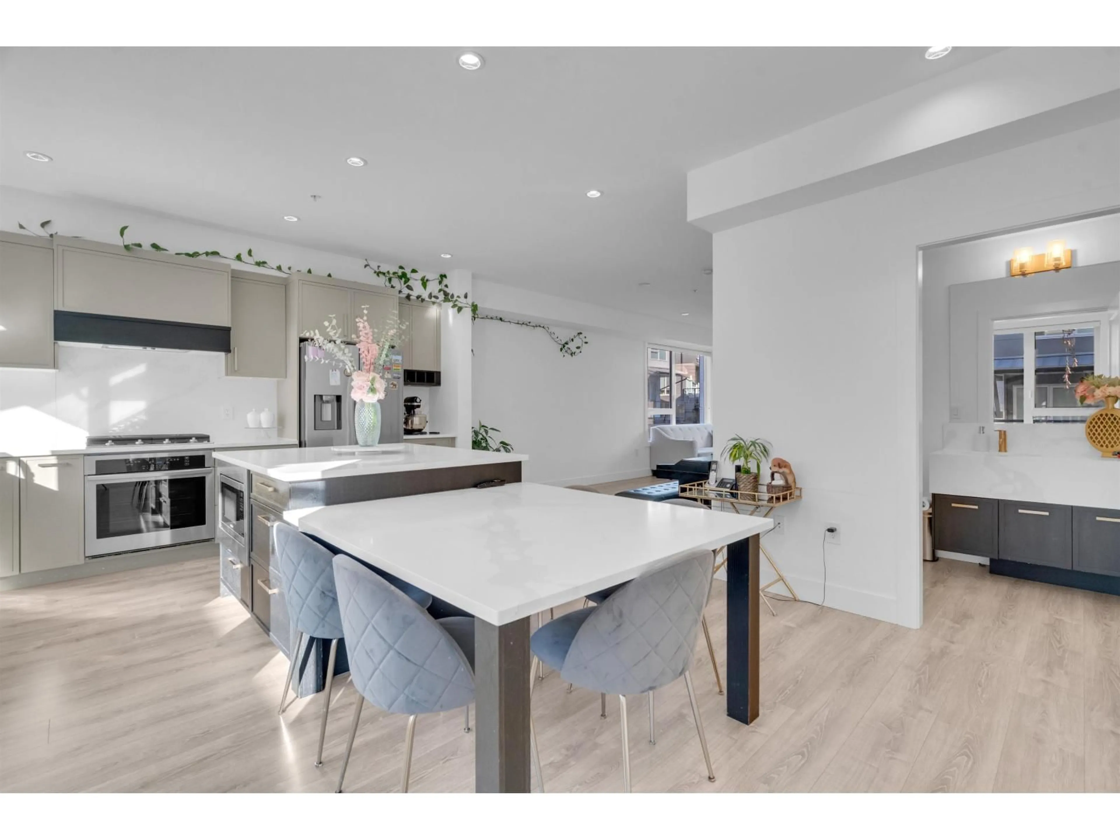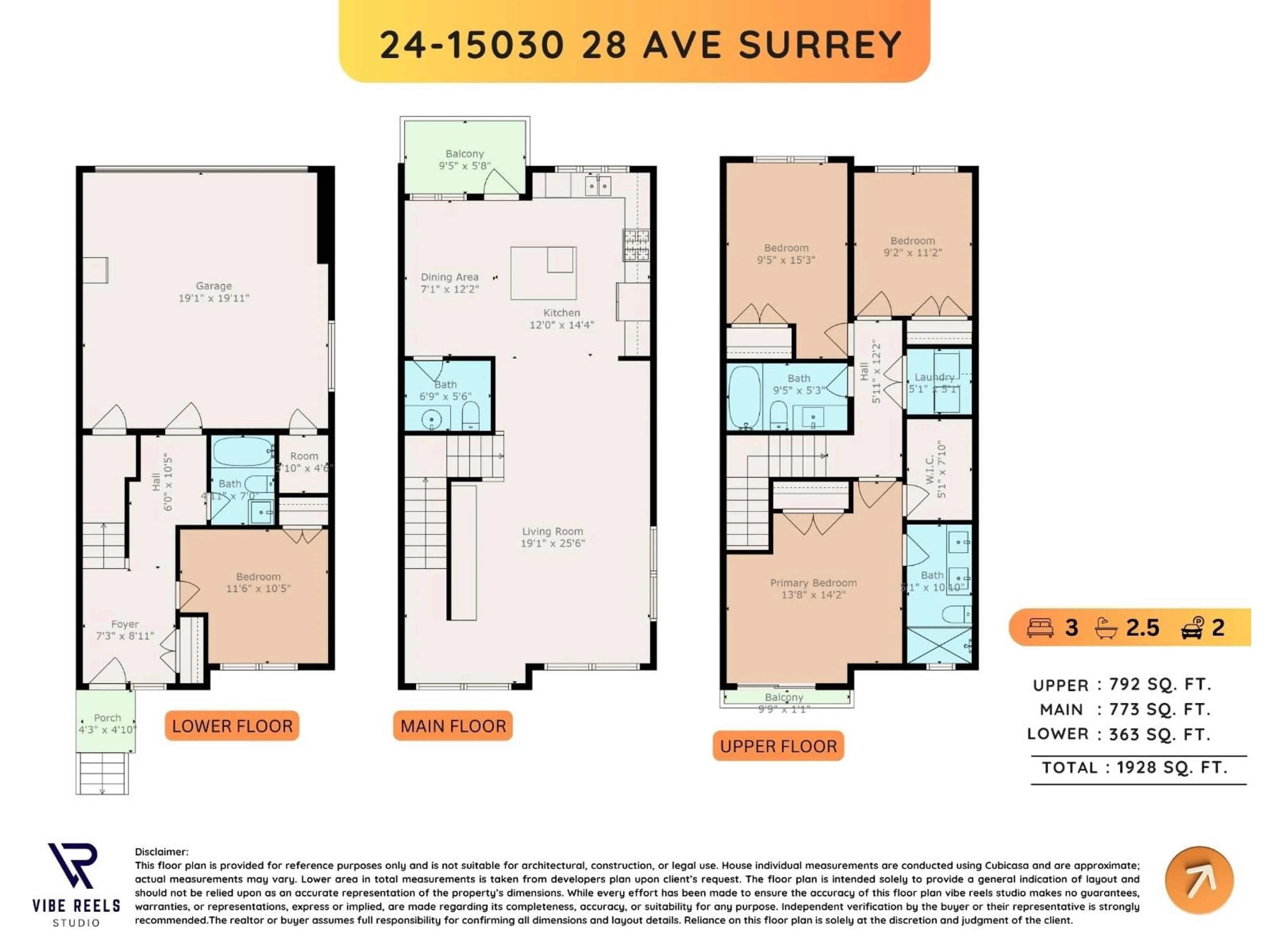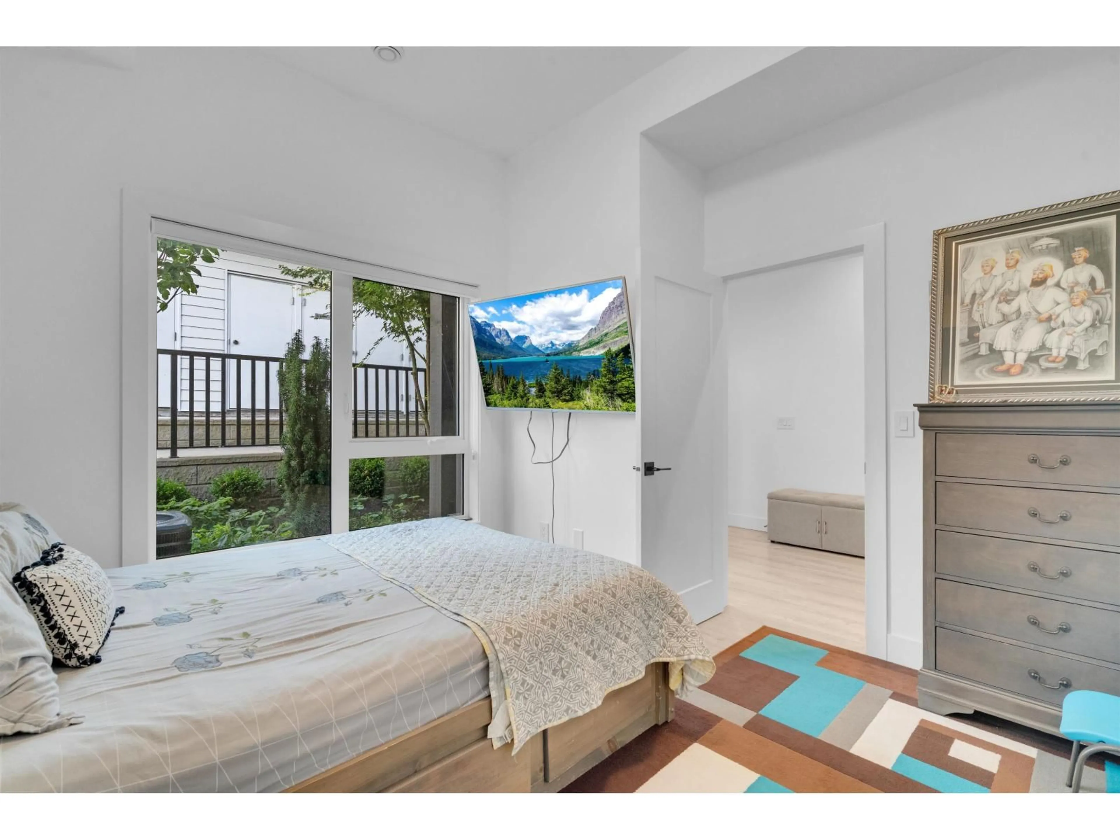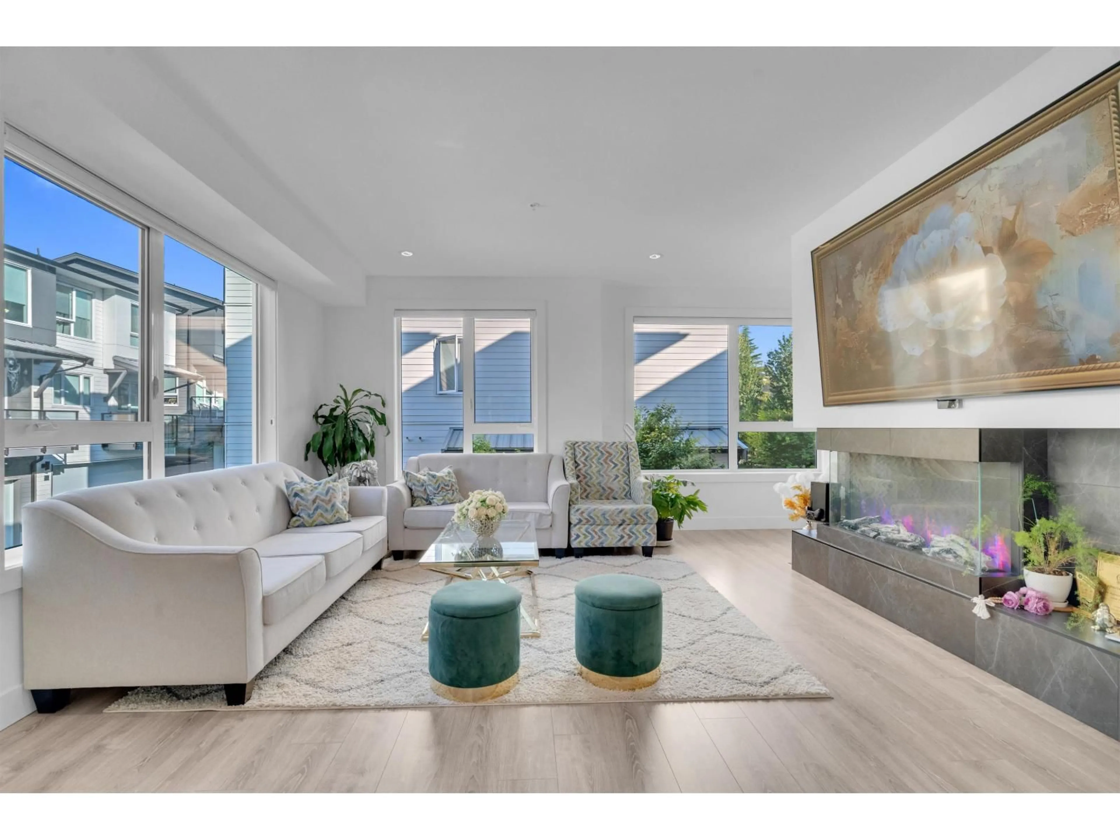24 - 15030 28 AVENUE, Surrey, British Columbia V4P3N4
Contact us about this property
Highlights
Estimated valueThis is the price Wahi expects this property to sell for.
The calculation is powered by our Instant Home Value Estimate, which uses current market and property price trends to estimate your home’s value with a 90% accuracy rate.Not available
Price/Sqft$622/sqft
Monthly cost
Open Calculator
Description
With stunning mountain views, This very well kept 4 bed 4 Bath End unit Townhouse at The Oak are move-in ready and within walking distance to amenities, parks, beaches and major routes. Stone terraced landscaping and glass exterior railings welcome you to Corner, spacious, luxurious residence featuring standard air conditioning, custom closet systems, built-in fireplaces and large windows that flood the home with natural light. Build quality is second to none: master bedrooms with 12' ceilings, ensuites with a spa-like feel, two closets, floor-to-ceiling windows and Juliet balconies. Modern kitchens feature stainless smart appliances and a large quartz island with custom built-in breakfast table. Large side-by-side garage, fitness centre and more. SHOWINGS BY APPOINTMENT ONLY. (id:39198)
Property Details
Interior
Features
Exterior
Parking
Garage spaces -
Garage type -
Total parking spaces 2
Condo Details
Amenities
Clubhouse
Inclusions
Property History
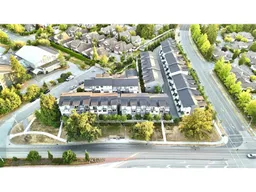 34
34
