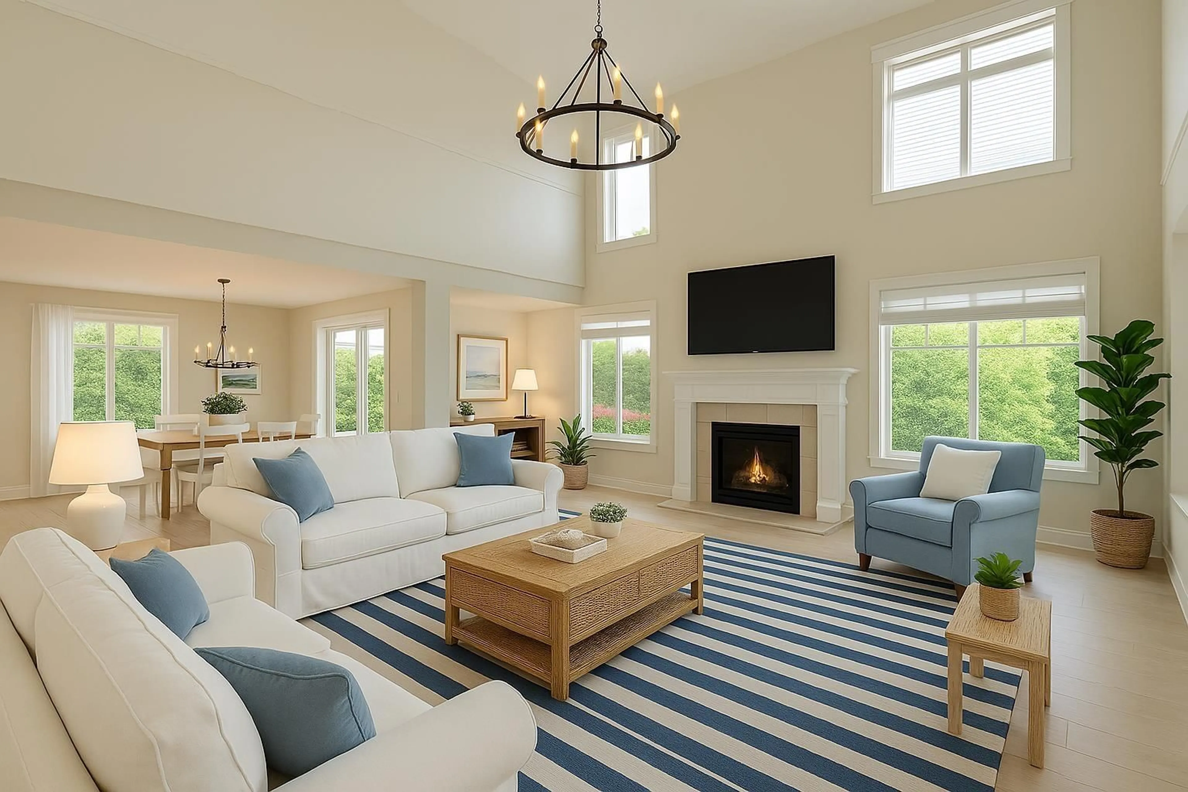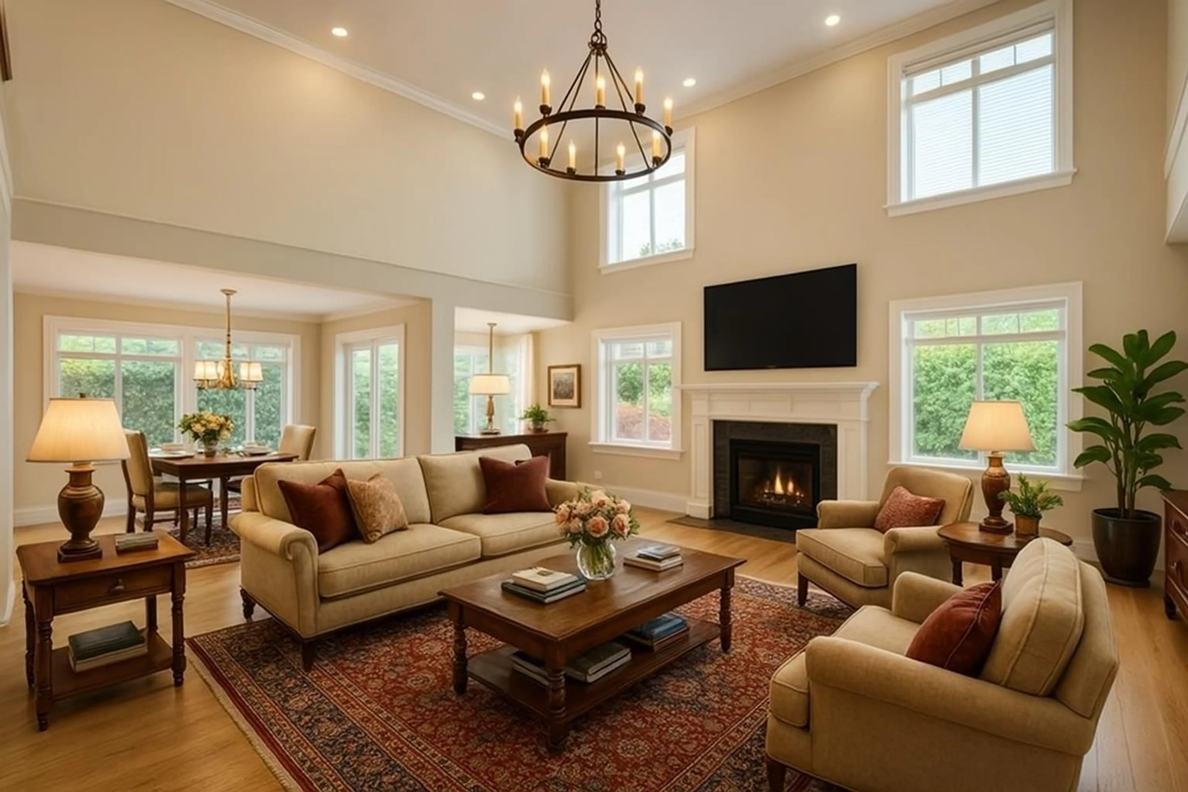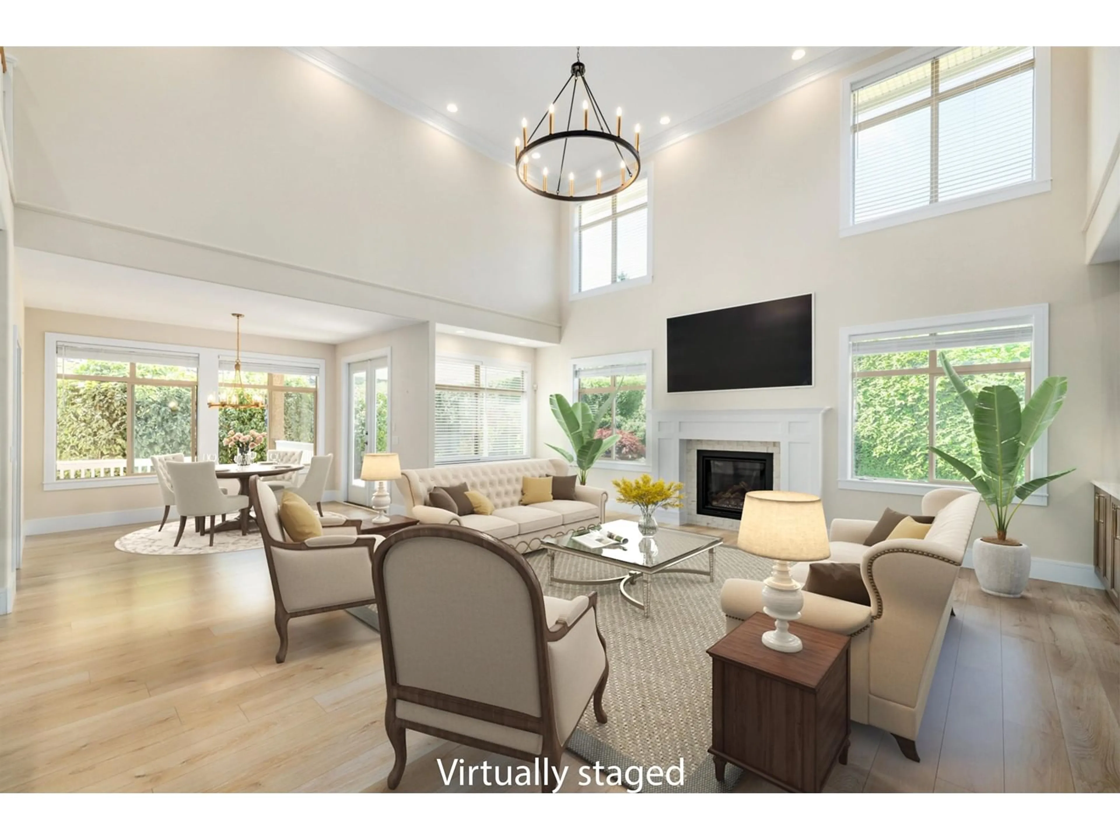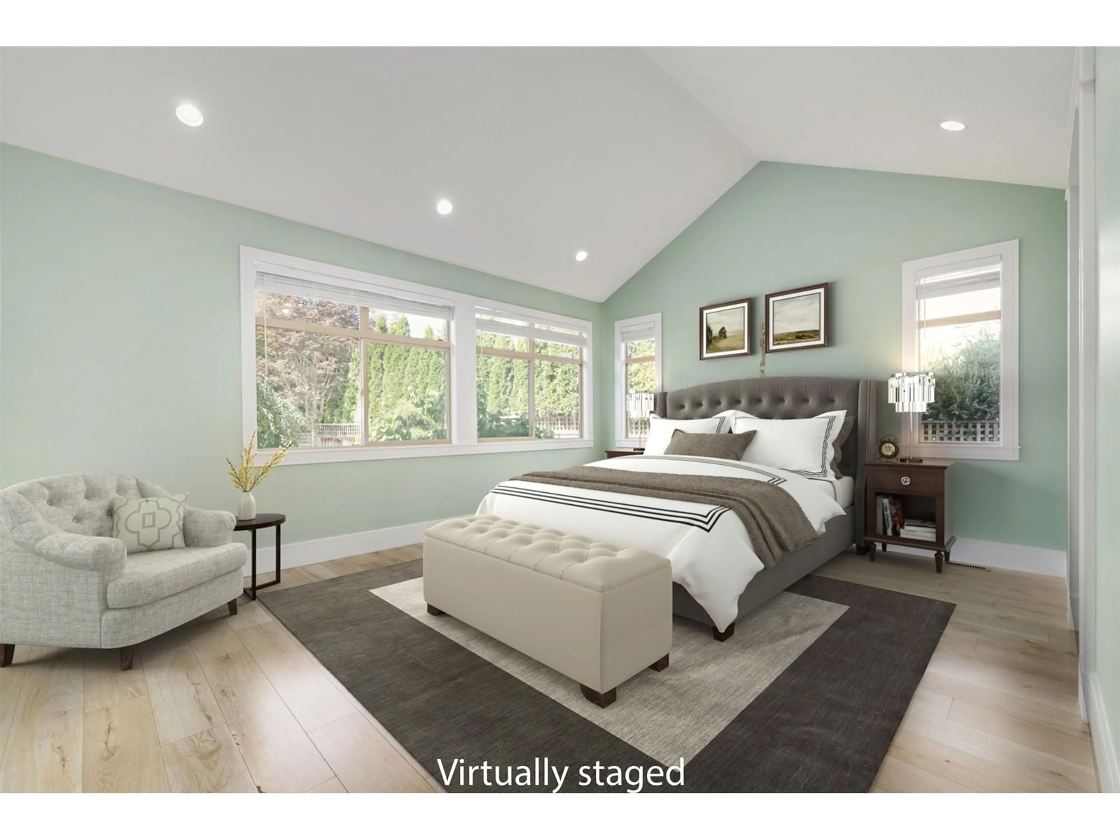2323 133 STREET, Surrey, British Columbia V4A9T7
Contact us about this property
Highlights
Estimated valueThis is the price Wahi expects this property to sell for.
The calculation is powered by our Instant Home Value Estimate, which uses current market and property price trends to estimate your home’s value with a 90% accuracy rate.Not available
Price/Sqft$588/sqft
Monthly cost
Open Calculator
Description
EXQUISITELY renovated in 2022 with top-tier craftsmanship, this stunning home welcomes you with an elegant blend of traditional and modern design elements. Formal Living and Dining Rooms flow seamlessly into the Expansive Great Room. The Gourmet Eat-In Kitchen features professional-grade Thermador appliances, custom cabinetry, and an oversized island with a sunlit breakfast nook. Vaulted ceilings in the Family Room overlook the beautifully landscaped backyard. The Main Floor Primary Bedroom Suite boasts vaulted ceilings, a luxurious ensuite, and direct access to the backyard. Upstairs are 2 Bedrooms with a loft, and a self-contained suite below, ideal for extended family.Additional California Closets + 2 E.V. chargers. Sits on a private west-facing lot, and YES it has A/C ;-) Stay cool. (id:39198)
Property Details
Interior
Features
Exterior
Parking
Garage spaces -
Garage type -
Total parking spaces 2
Property History
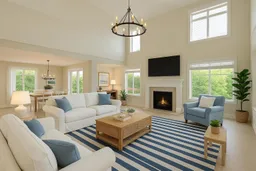 40
40
