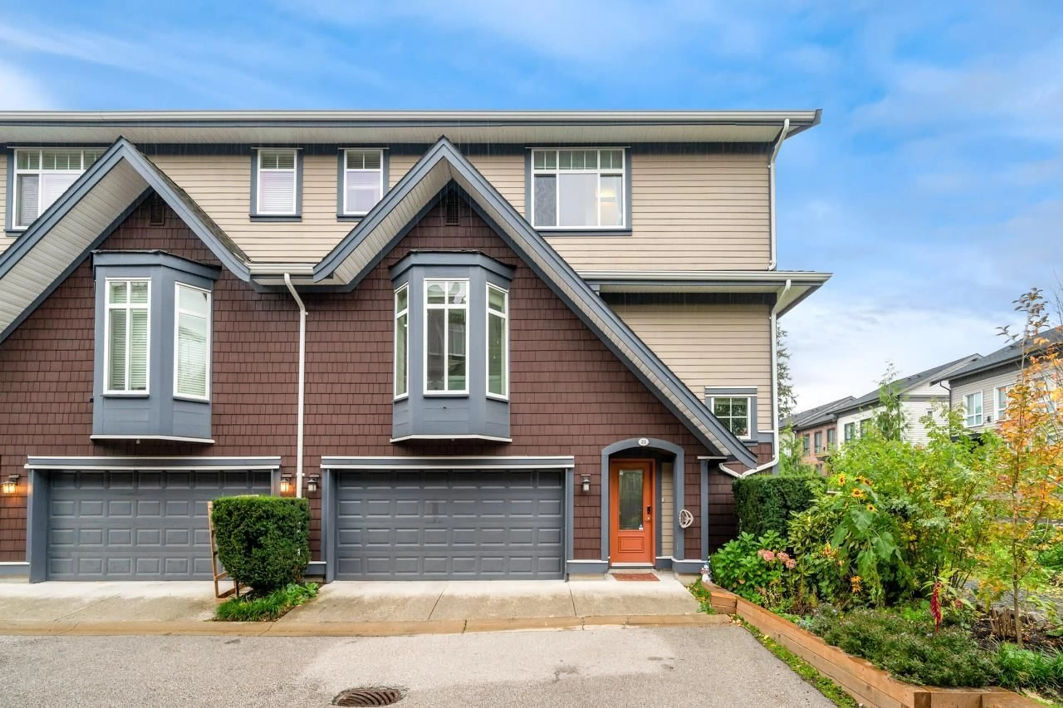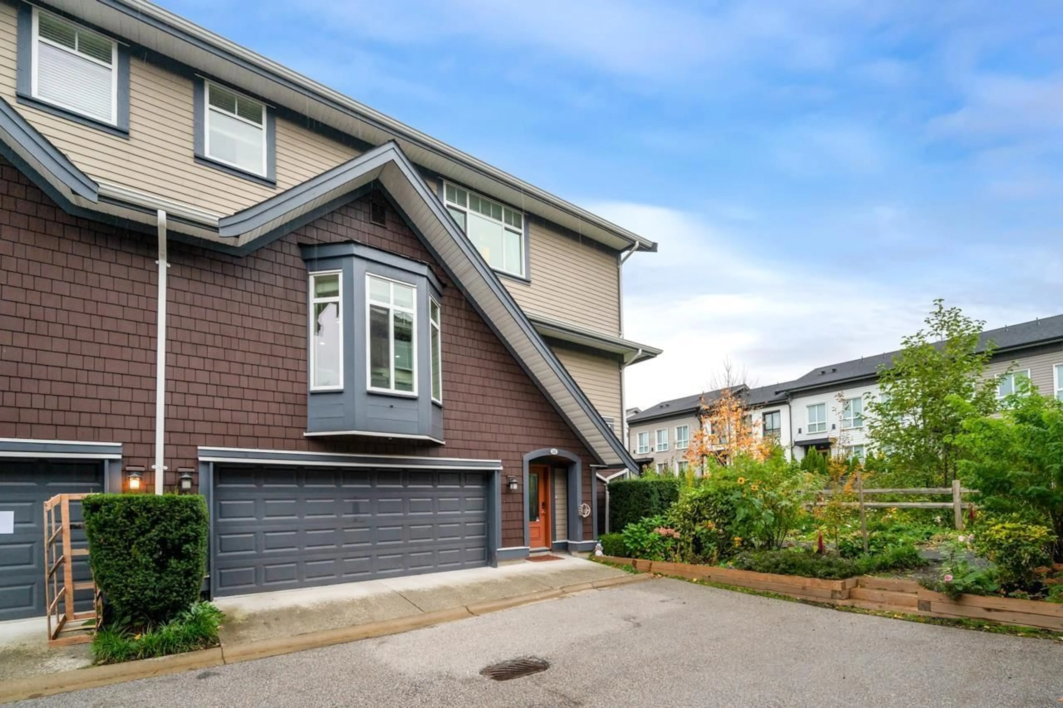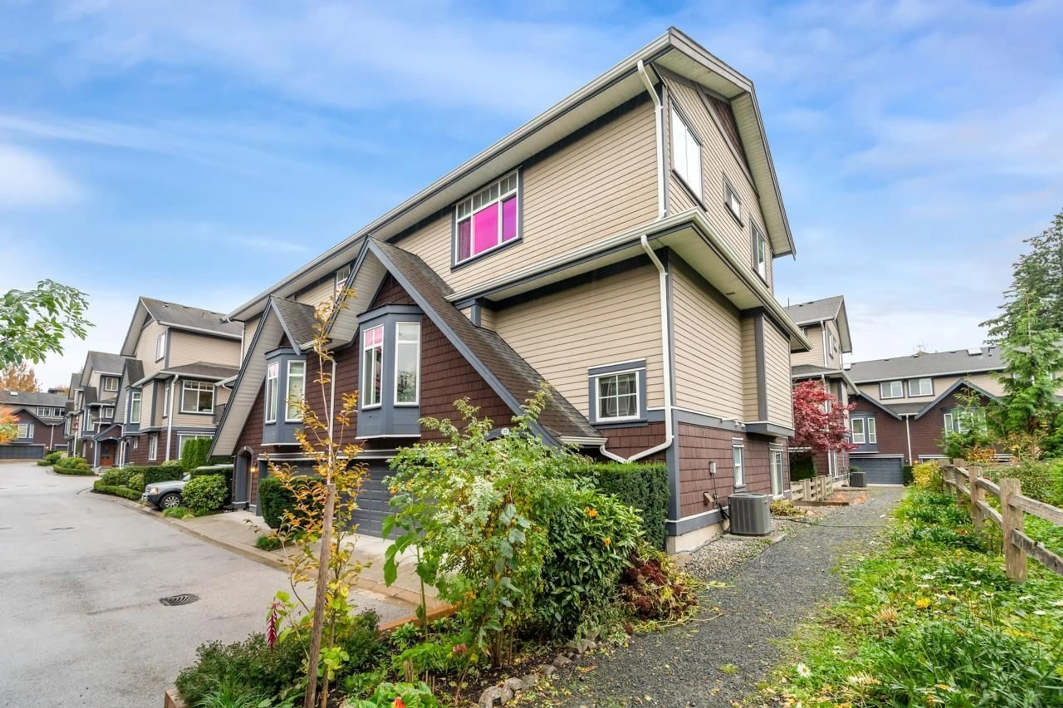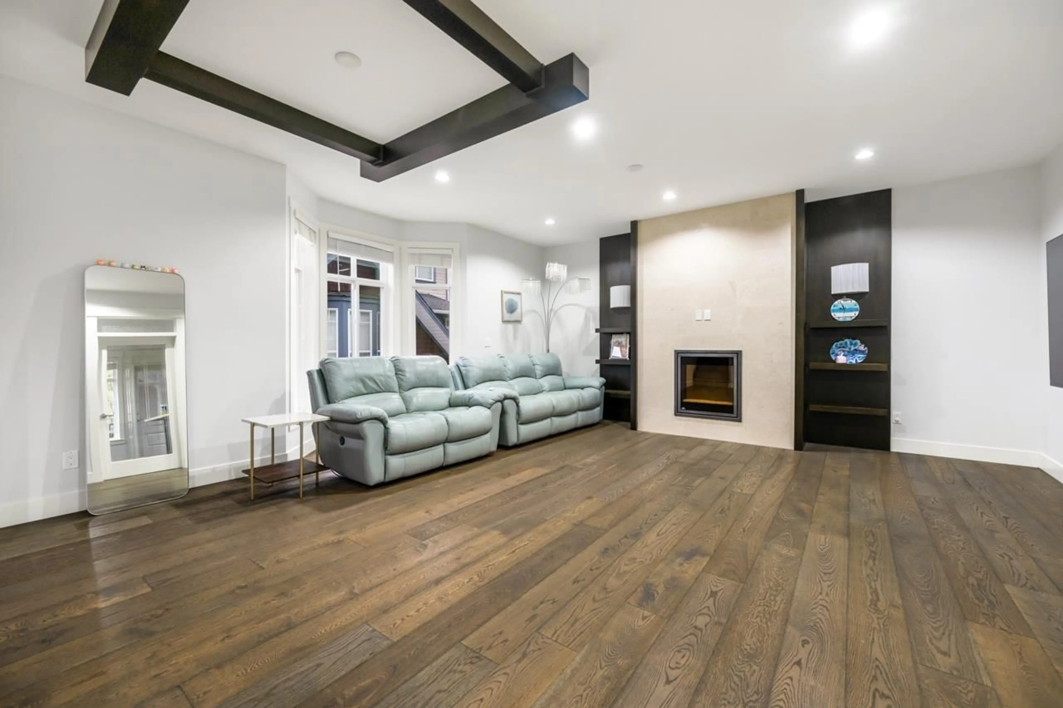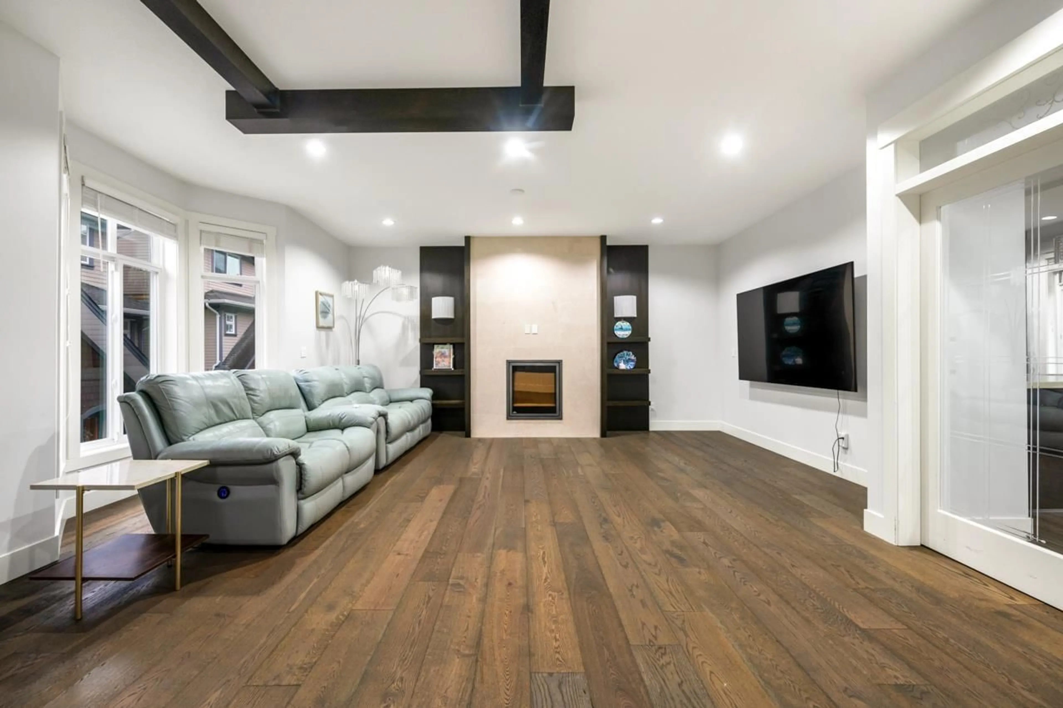23 - 15977 26 AVENUE, Surrey, British Columbia V3Z2W7
Contact us about this property
Highlights
Estimated valueThis is the price Wahi expects this property to sell for.
The calculation is powered by our Instant Home Value Estimate, which uses current market and property price trends to estimate your home’s value with a 90% accuracy rate.Not available
Price/Sqft$475/sqft
Monthly cost
Open Calculator
Description
Belcroft by Phoenix Homes. This duplex style home offers 2,500 sqft living space. It is the largest plan in the complex. Extra large family room, specious kitchen and dining area. Total of 4 bedrooms and 3.5 bathrooms. Stainless steal appliances, air-conditioning. A balcony outside main floor kitchen. Downstairs features a recreation room, a bedroom and full bathroom, ideal for in-law suite, home office, studio, media room, etc. Hardwood floors on all 3 levels. High ceiling on the main living floor. And attached two car and double side by side garage. Walking distance to SUNNYSIDE Elementary School, Southridge School and the shopping. Conveniently located close to all restaurants and shops at Morgan Crossing. Very well kept! Do not miss out on this one! (id:39198)
Property Details
Interior
Features
Exterior
Parking
Garage spaces -
Garage type -
Total parking spaces 2
Condo Details
Inclusions
Property History
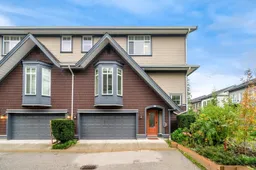 28
28
