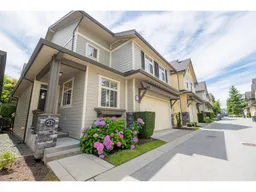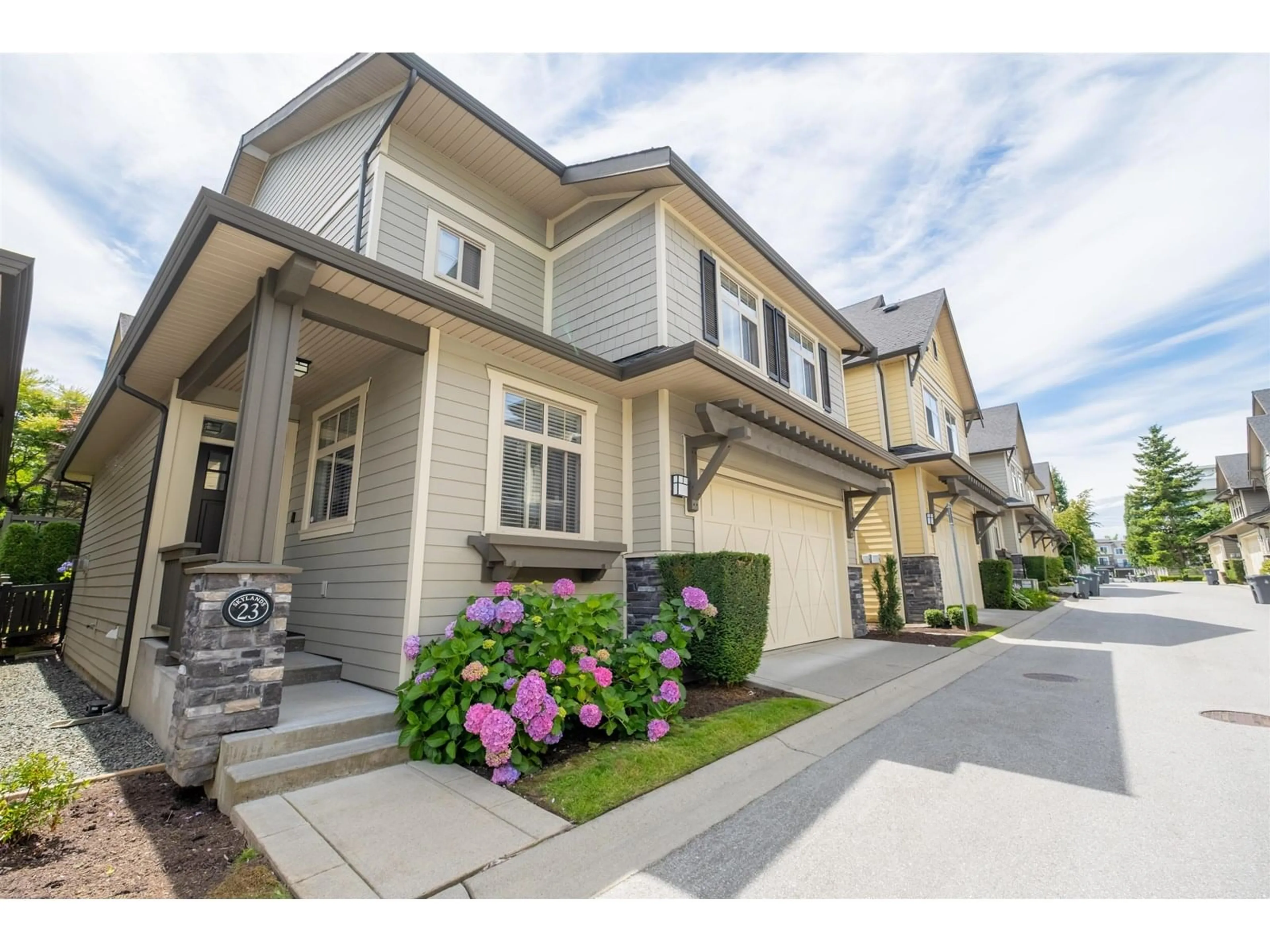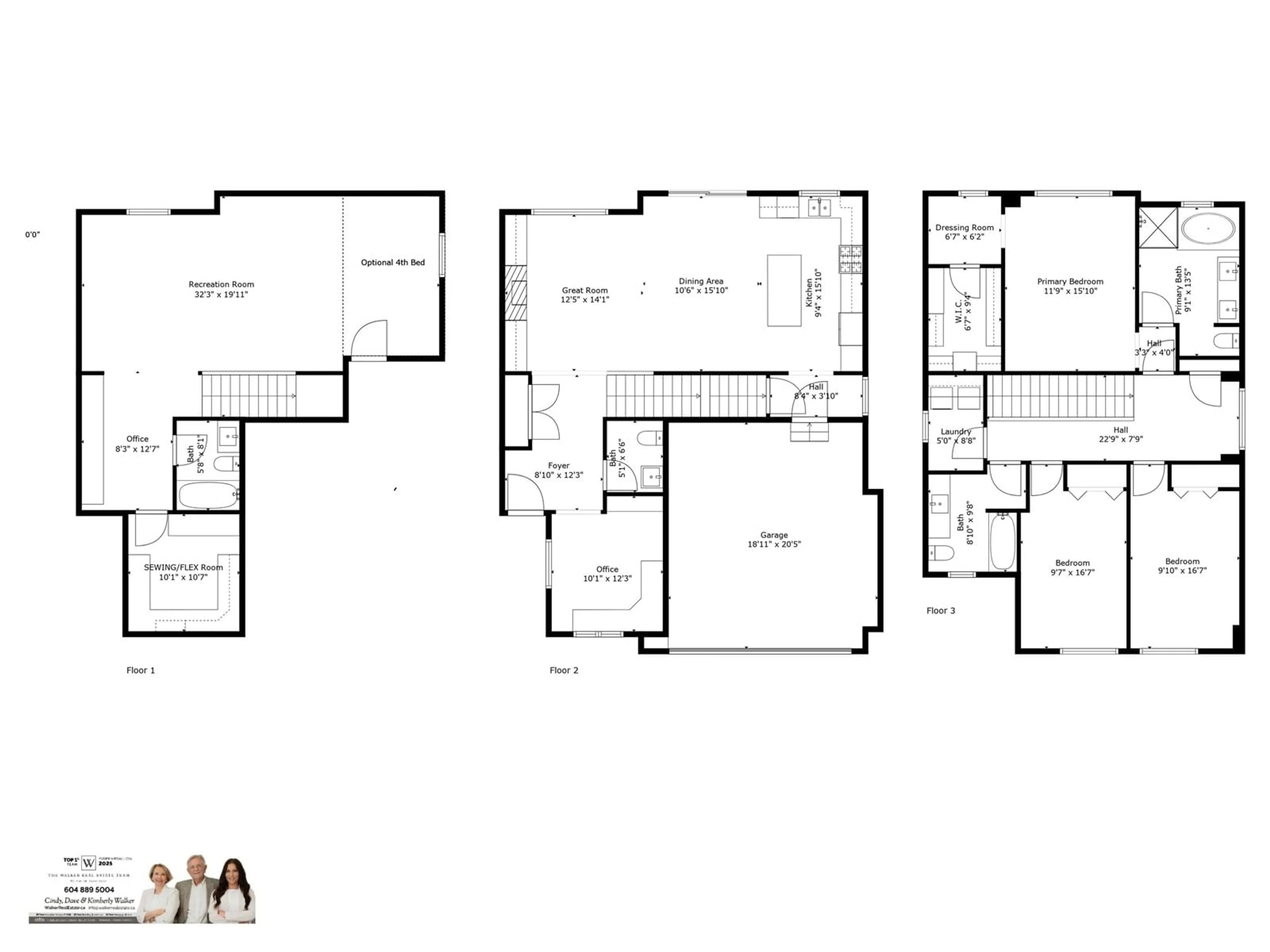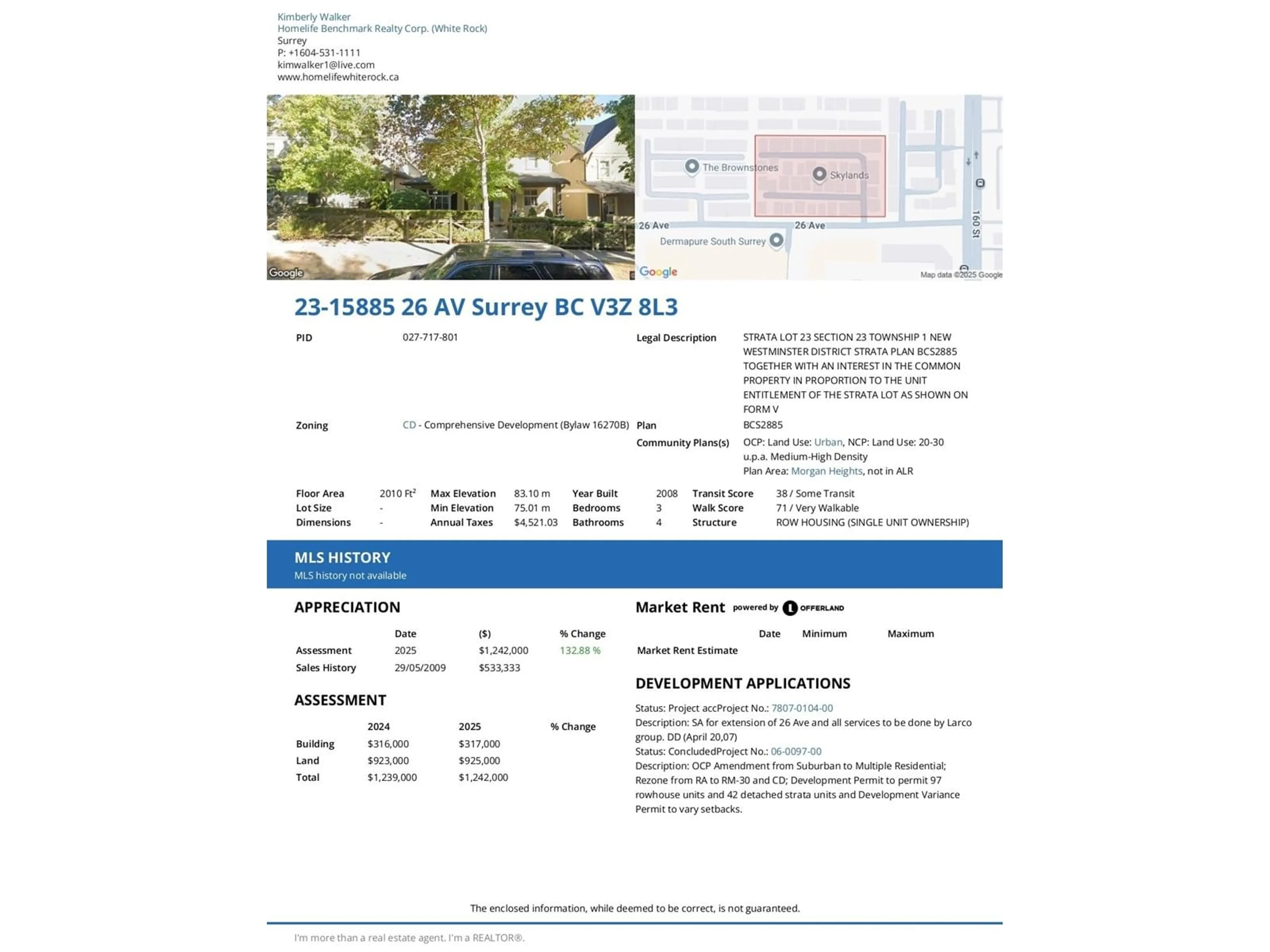23 - 15885 26 AVENUE, Surrey, British Columbia V3S8L3
Contact us about this property
Highlights
Estimated valueThis is the price Wahi expects this property to sell for.
The calculation is powered by our Instant Home Value Estimate, which uses current market and property price trends to estimate your home’s value with a 90% accuracy rate.Not available
Price/Sqft$462/sqft
Monthly cost
Open Calculator
Description
Skylands. 42 detached two-level basement homes, with double garages. Traditional architecture, asphalt roof, hardy board siding, gabled roofline, covered front entryway, forced air furnace. Impressive luxury interior, feature arched doorways, 9-foot ceilings, built in cabinetry, wide crown moldings, engineered hardwood floor. 2940 sq. ft. plan, main floor office, great room, cozy gas fireplace, kitchen & bath shaker cabinets, granite tops, kitchen island, stainless appliances. Private sunny south exposed fenced yard. Upper level 3 spacious bedrooms, includes luxury primary. Basement games room, office and potential 4th bedroom. Quiet location, walk to shops and restaurants. Steps to Aquatic center, Sunnyside, Southridge Private and Grandview Schools, plus St. John Paul Academy (id:39198)
Property Details
Interior
Features
Exterior
Parking
Garage spaces -
Garage type -
Total parking spaces 2
Condo Details
Inclusions
Property History
 40
40



