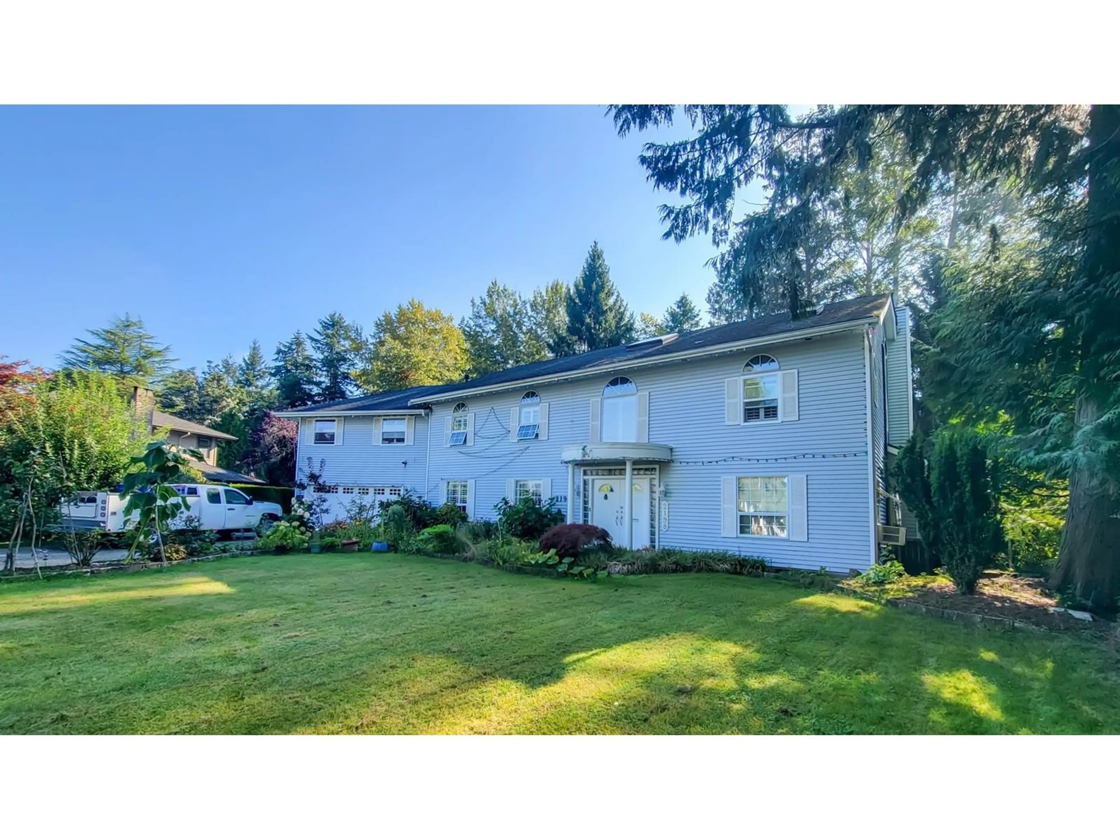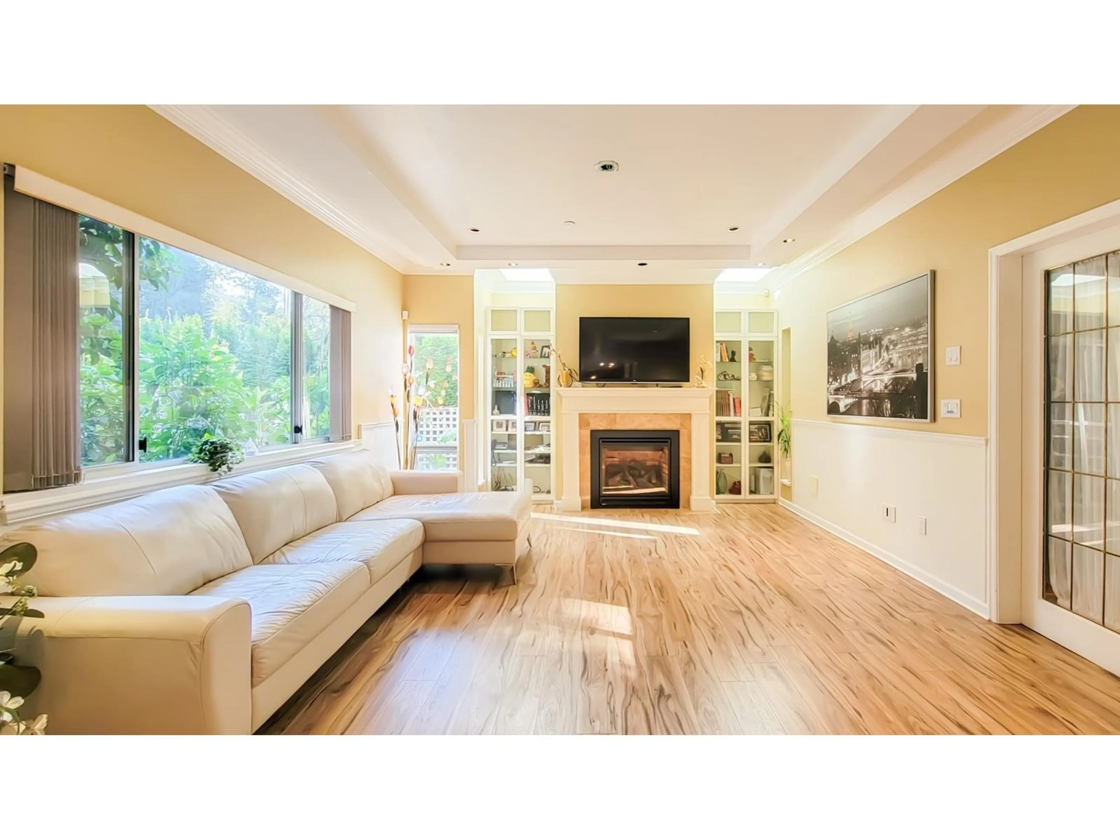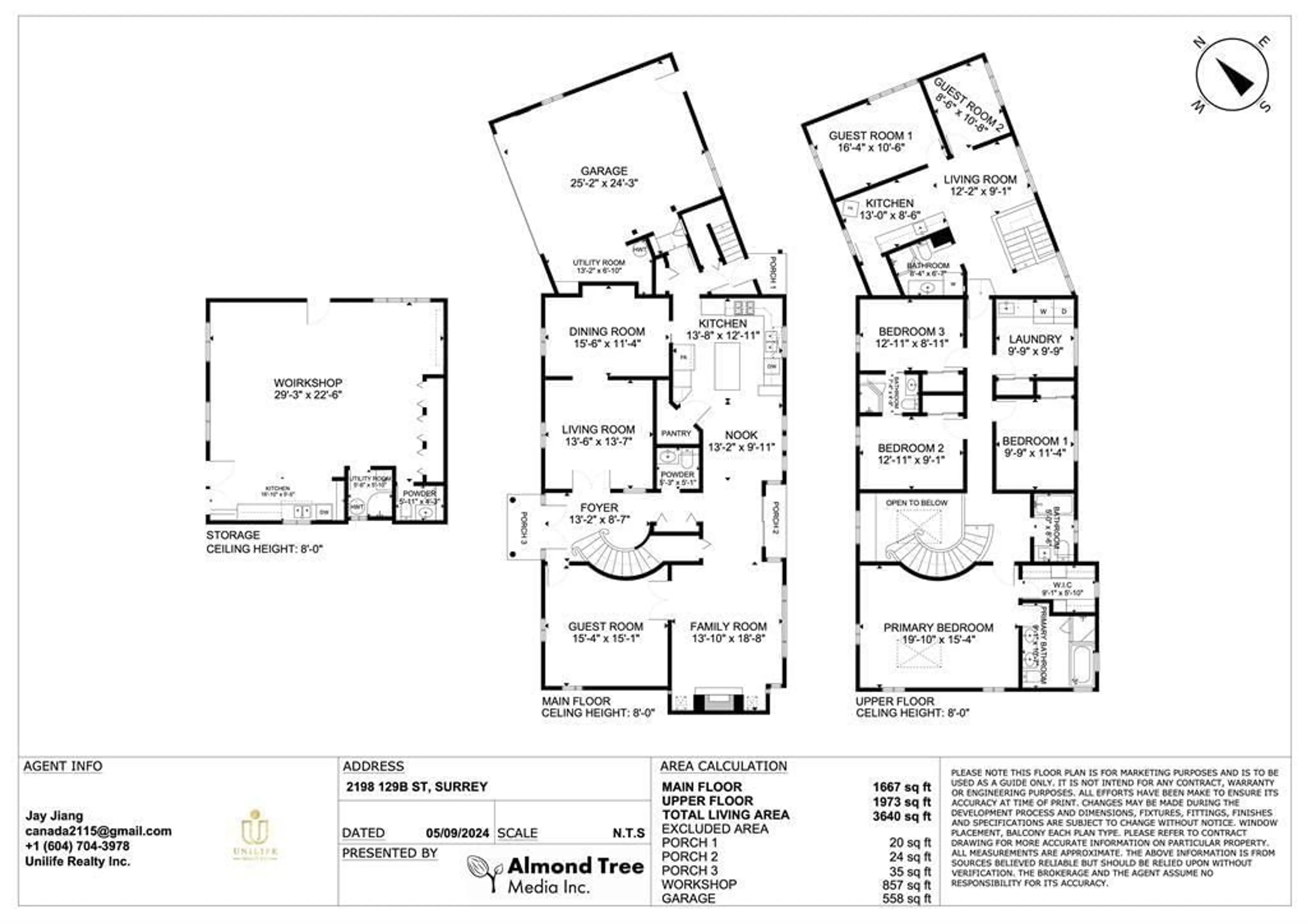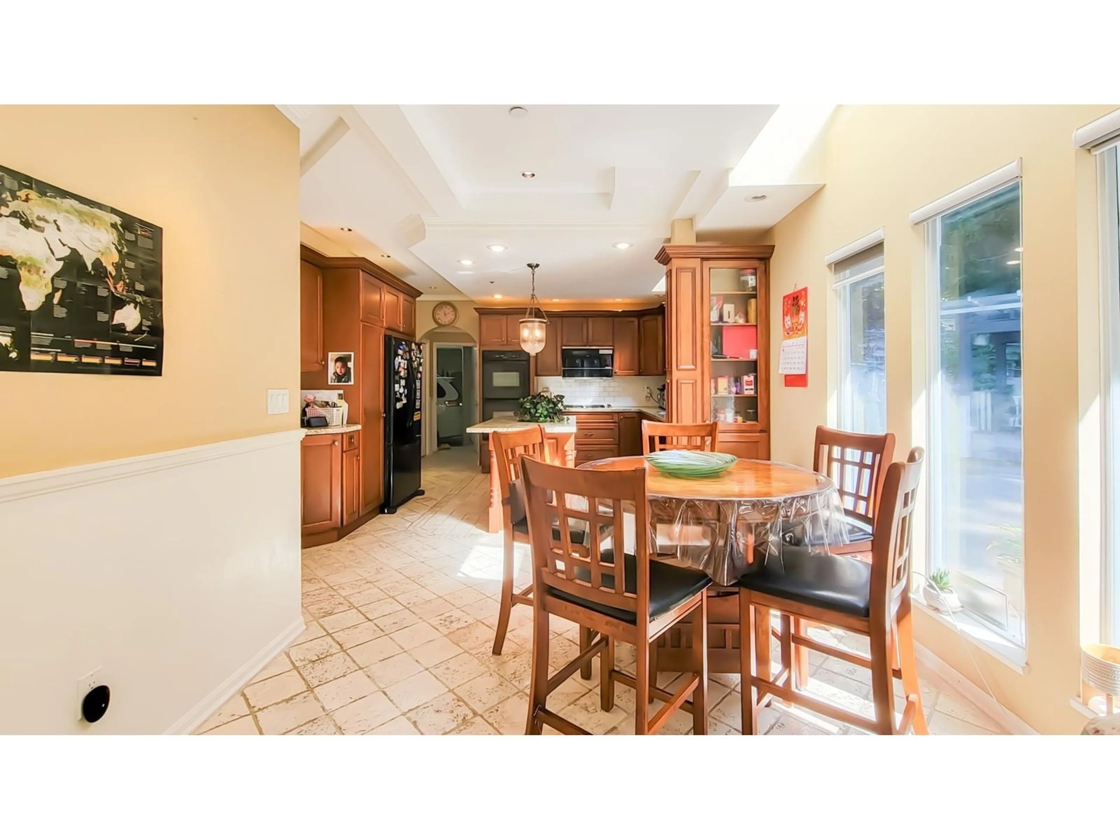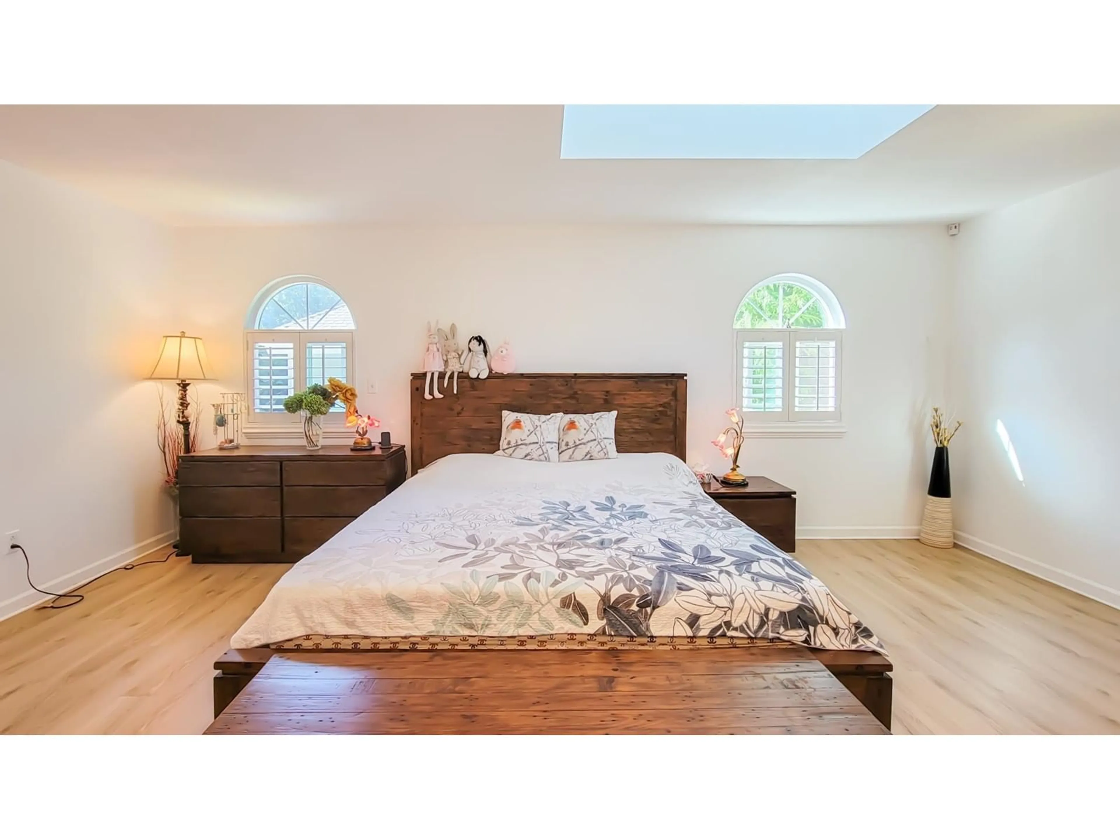2198 129B STREET, Surrey, British Columbia V4A7N6
Contact us about this property
Highlights
Estimated valueThis is the price Wahi expects this property to sell for.
The calculation is powered by our Instant Home Value Estimate, which uses current market and property price trends to estimate your home’s value with a 90% accuracy rate.Not available
Price/Sqft$437/sqft
Monthly cost
Open Calculator
Description
*Stunning Ocean Park Terrace Home - 14,000sqft of land. *Spacious 7 bedrooms & 6 bathrooms. *2-bedroom rental suite on the second floor via a separate entrance / fantastic rental income. *Central AC & Sprinkler Fire System. *Cul-de-Sac & large driveway (6 outdoor + 2 indoor parking). *High-Performance Hydronic Radiant Heating (more energy efficiency). *1,000+sq.ft. Backyard Radiant Heated Workshop with Bath. *All carpets were replaced by new wood-colour/waterproof vinyl/laminate in 2022, maple kitchen with granite counters. *Clean New Roof & New Windows. *Backs onto Greenbelt & Trails & Playground. *Walking Distance to Crescent Park & Laronde French Immersion Elementary & Elgin Park Secondary (all favourite schools). (id:39198)
Property Details
Interior
Features
Exterior
Parking
Garage spaces -
Garage type -
Total parking spaces 9
Property History
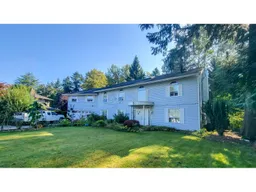 32
32
