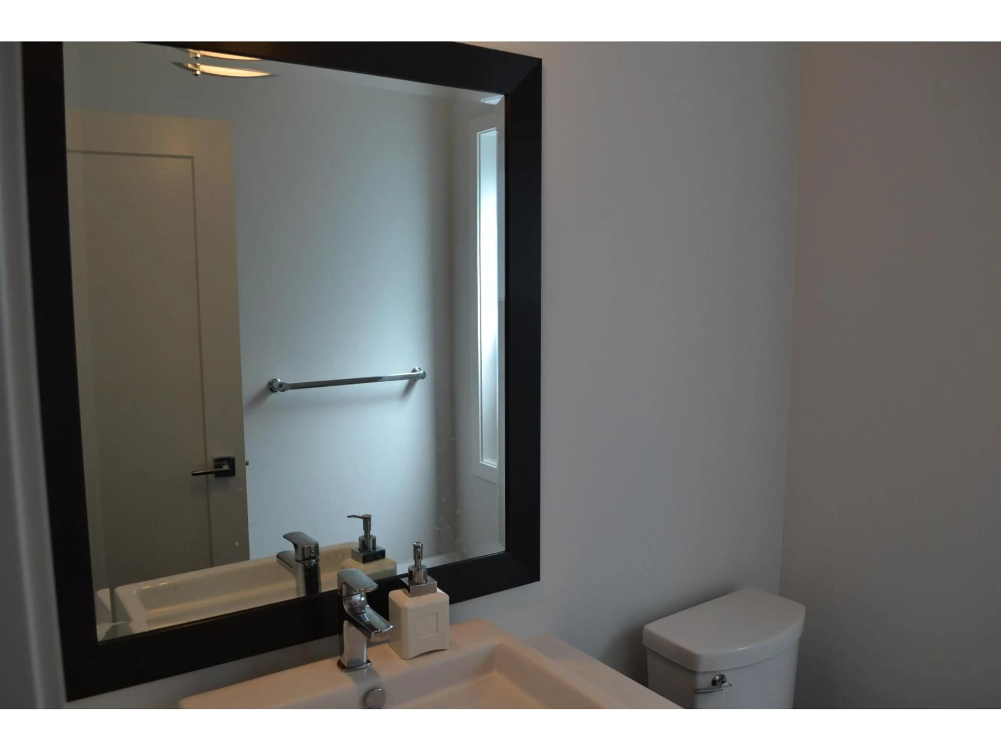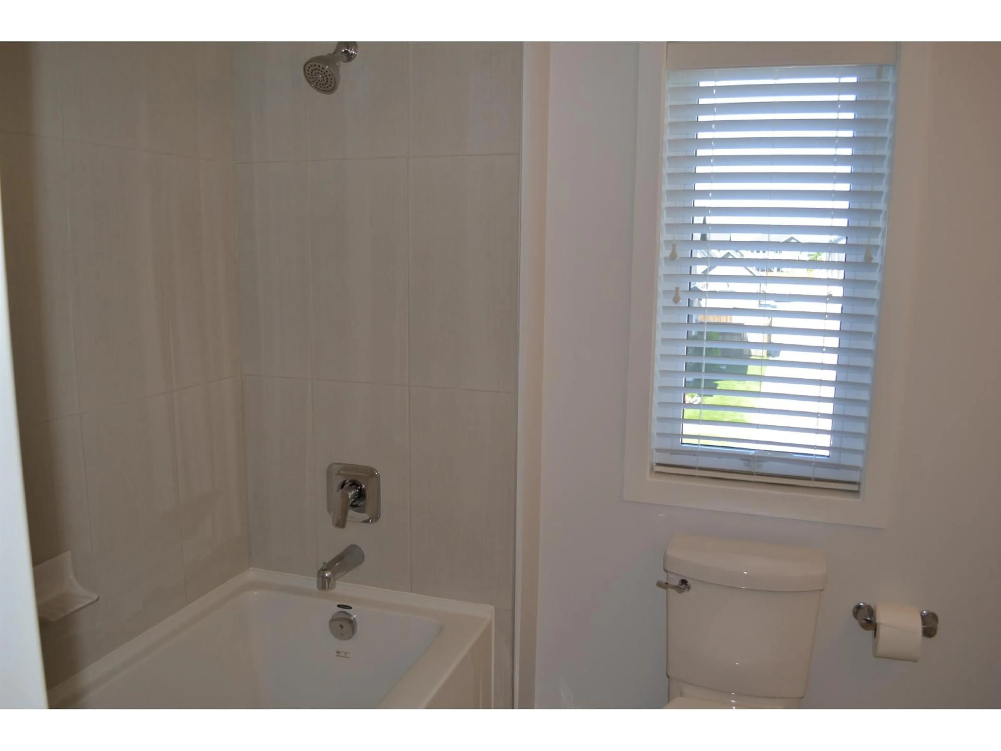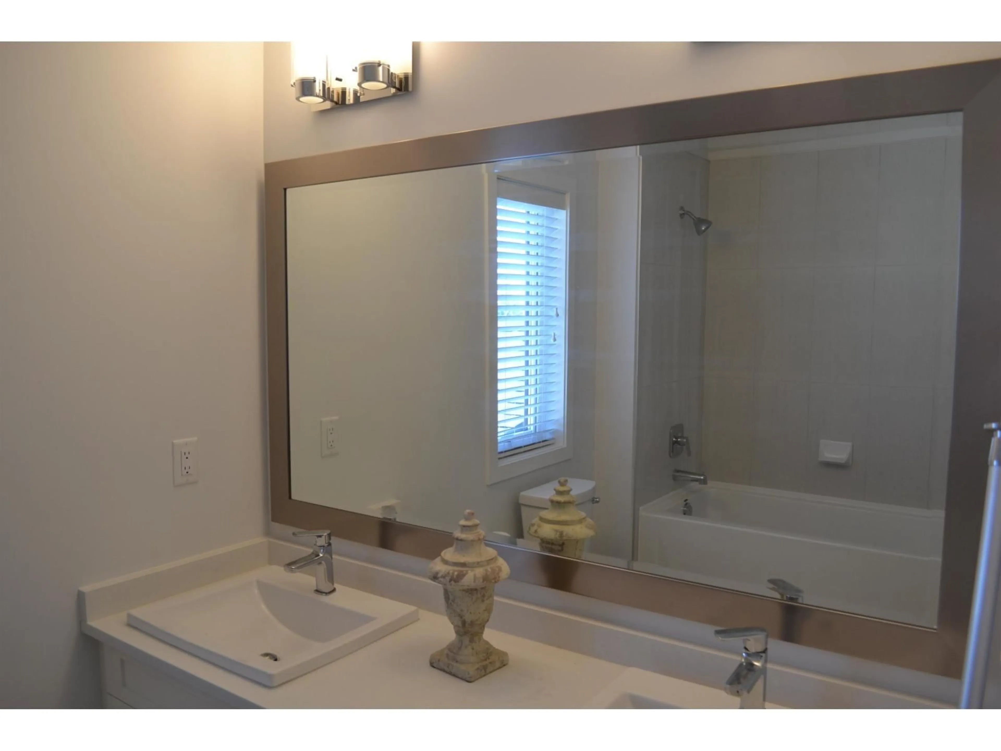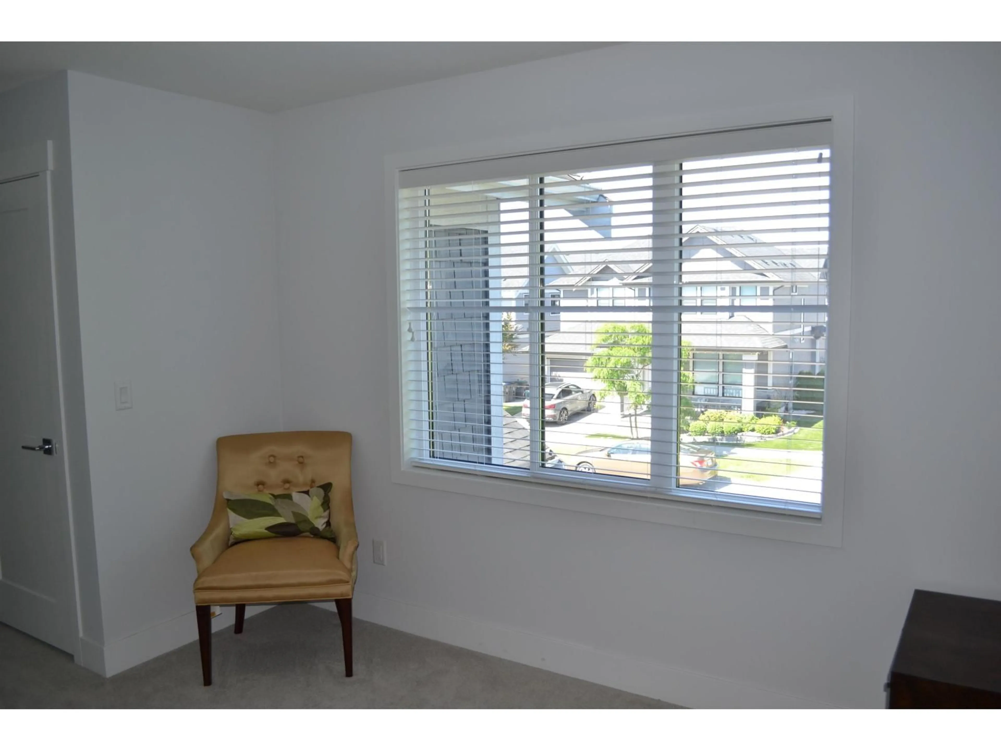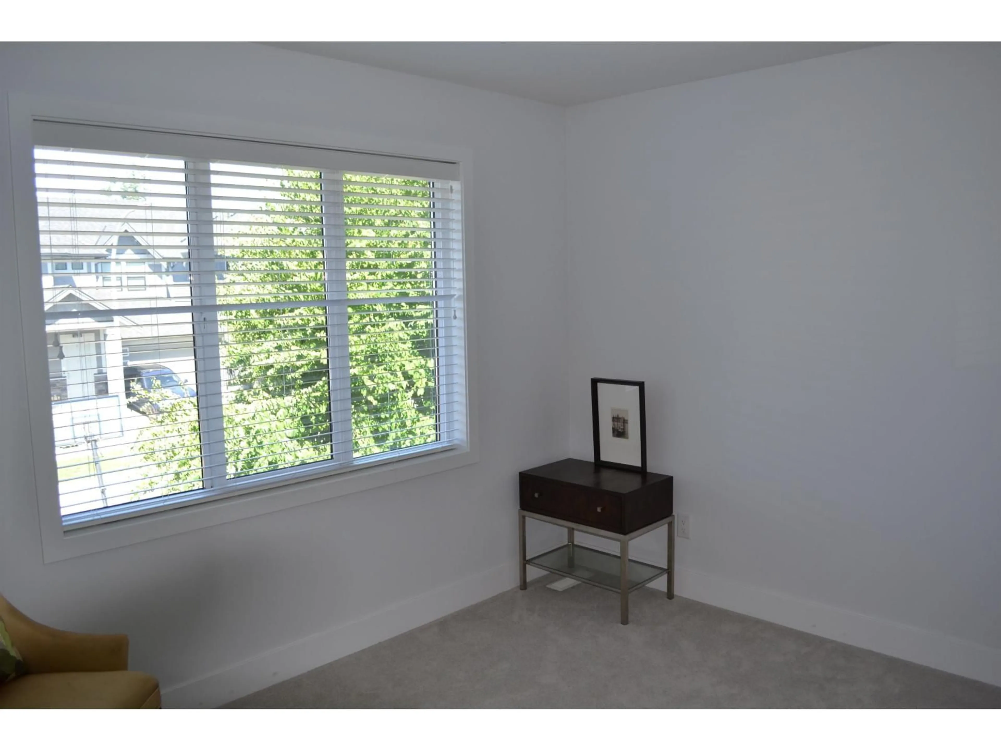2122 167 STREET, Surrey, British Columbia V3Z9X9
Contact us about this property
Highlights
Estimated valueThis is the price Wahi expects this property to sell for.
The calculation is powered by our Instant Home Value Estimate, which uses current market and property price trends to estimate your home’s value with a 90% accuracy rate.Not available
Price/Sqft$513/sqft
Monthly cost
Open Calculator
Description
Foxridge has refined and refined their floor plans to give a spacious luxurious living space. The kitchen with its huge island and double sink. The kitchen/dining room easily large enough to have 6 people around the table. What a space to enjoy your breakfast! The flow of the kitchen - dining room - living room just works. A place you are proud to entertain. The high ceilings give this a breathtaking feel like reaching for the sky. Of course the master bedroom will have vaulted ceilings, a 5 piece ensuite bathroom and walk in closet. The secondary bedrooms are a good size. The laundry is conveniently located upstairs. Downstairs includes an extra bedroom. There is also separate legal suite with insuite laundry. This home includes A/C, large garage, fenced yard. (id:39198)
Property Details
Interior
Features
Exterior
Parking
Garage spaces -
Garage type -
Total parking spaces 4
Property History
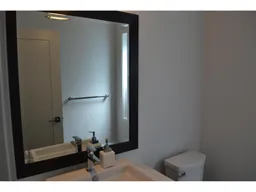 35
35
