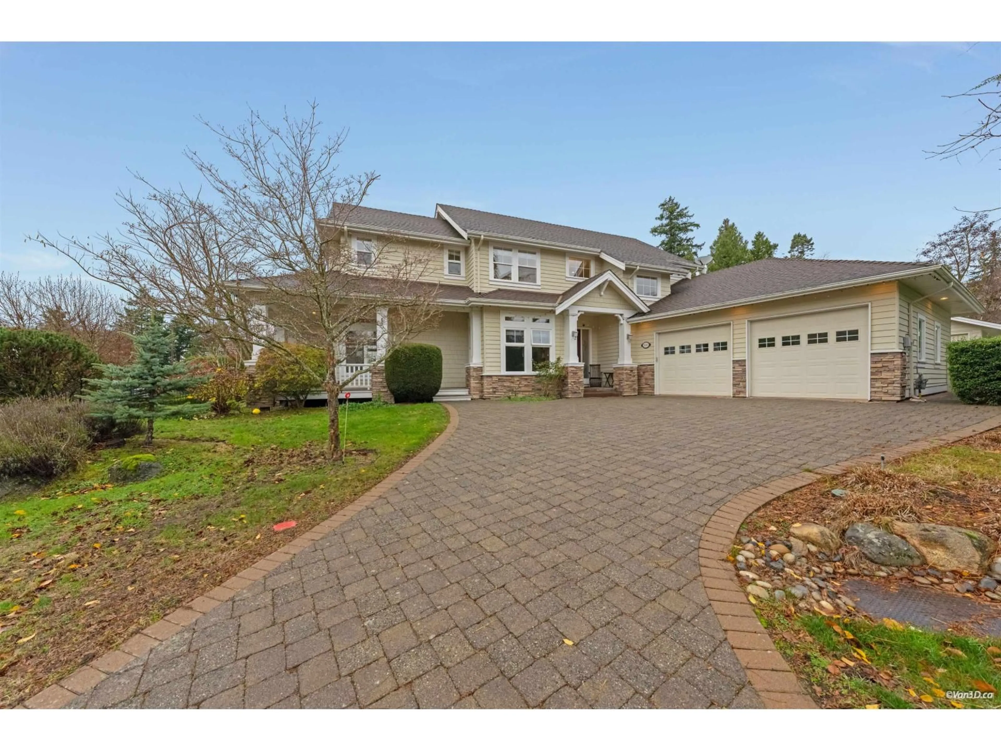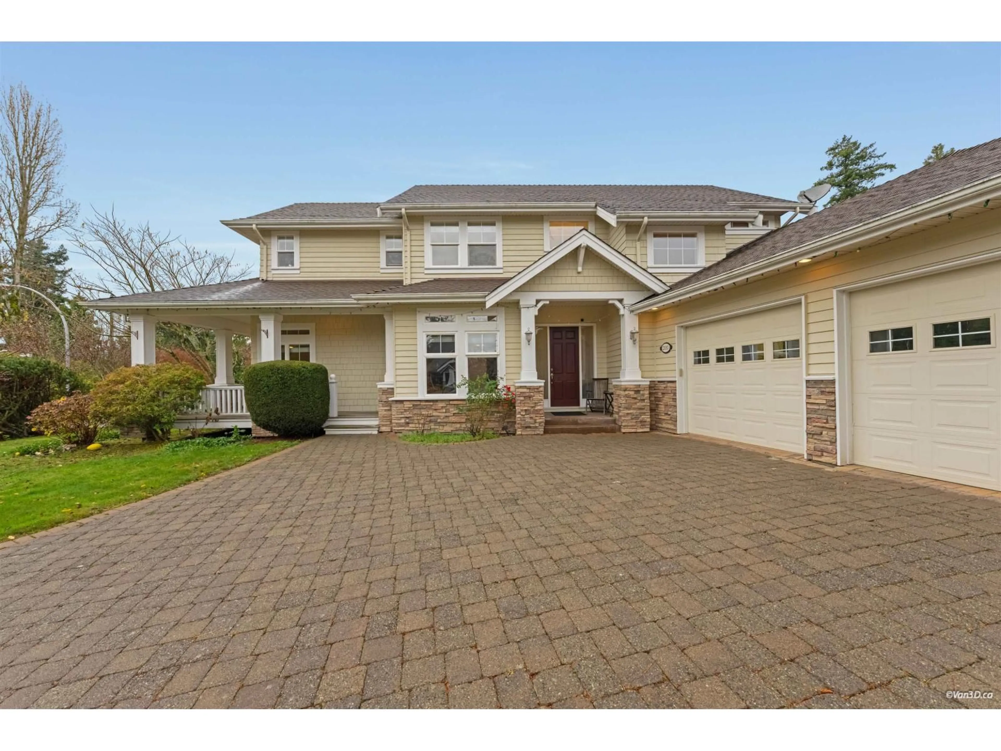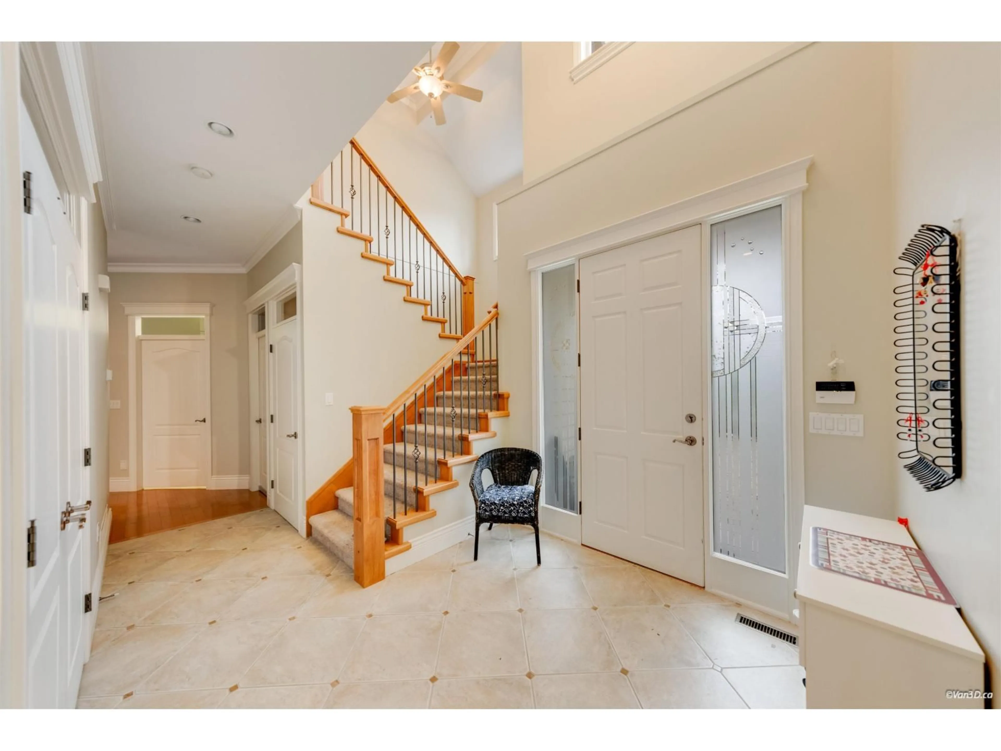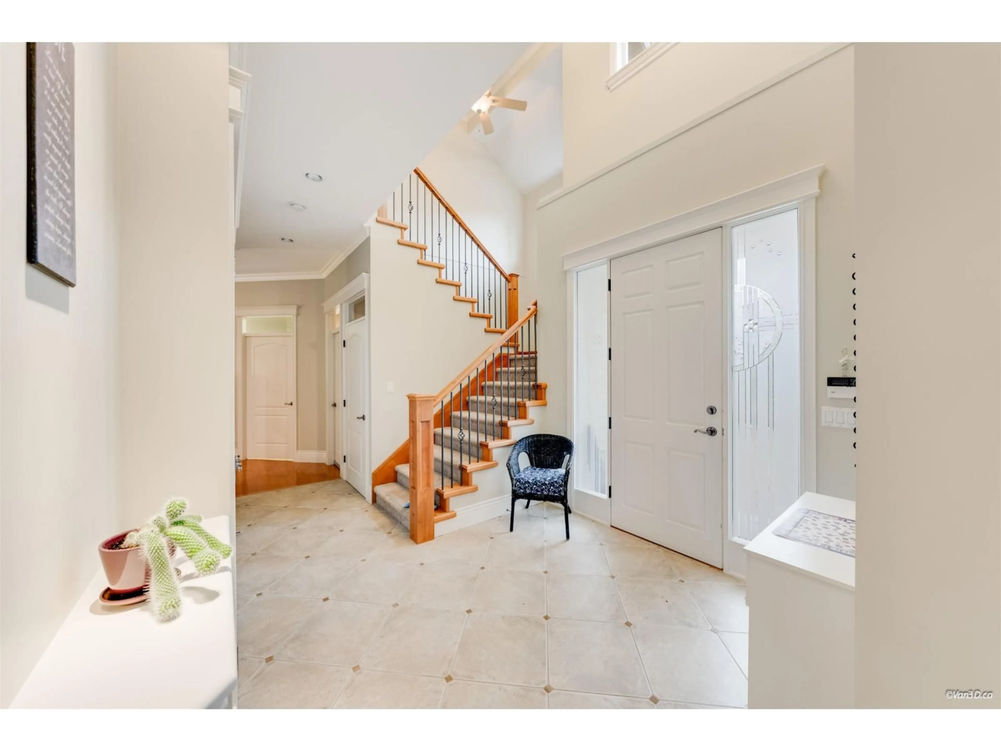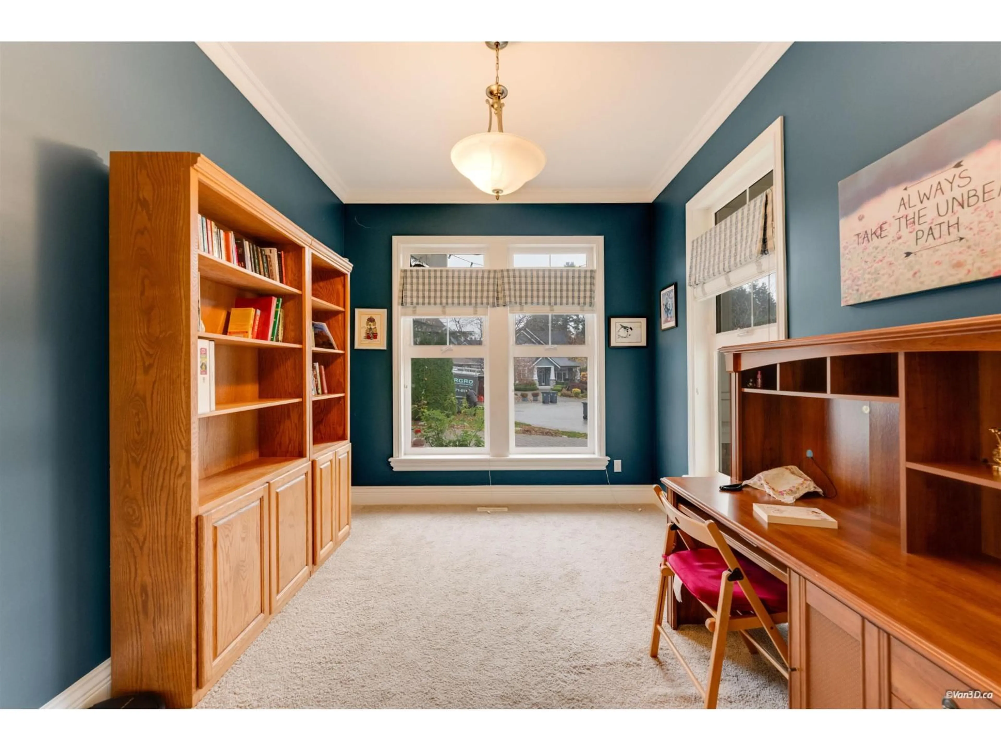2110 INDIAN FORT DRIVE, Surrey, British Columbia V4A3L8
Contact us about this property
Highlights
Estimated valueThis is the price Wahi expects this property to sell for.
The calculation is powered by our Instant Home Value Estimate, which uses current market and property price trends to estimate your home’s value with a 90% accuracy rate.Not available
Price/Sqft$776/sqft
Monthly cost
Open Calculator
Description
3,140 sq.ft. of spacious living on a private 9,500 sq.ft. lot. This exquisitely crafted home is set on a quiet no-through cul-de-sac with partial ocean views, featuring 10' ceilings, tall baseboards, quality hardwood flooring, and a luxury kitchen with granite countertops and a large central island. The sunny south-facing wraparound porch overlooks a beautifully landscaped front yard with lavender and a mature magnolia tree. Enjoy sunsets from the balcony, stroll to Crescent Beach, and watch bald eagles soaring above this peaceful neighbourhood. Close to Ocean Park Village and in École Ocean Cliff and Elgin Park catchments. (id:39198)
Property Details
Interior
Features
Exterior
Parking
Garage spaces -
Garage type -
Total parking spaces 4
Property History
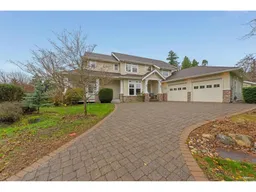 40
40
