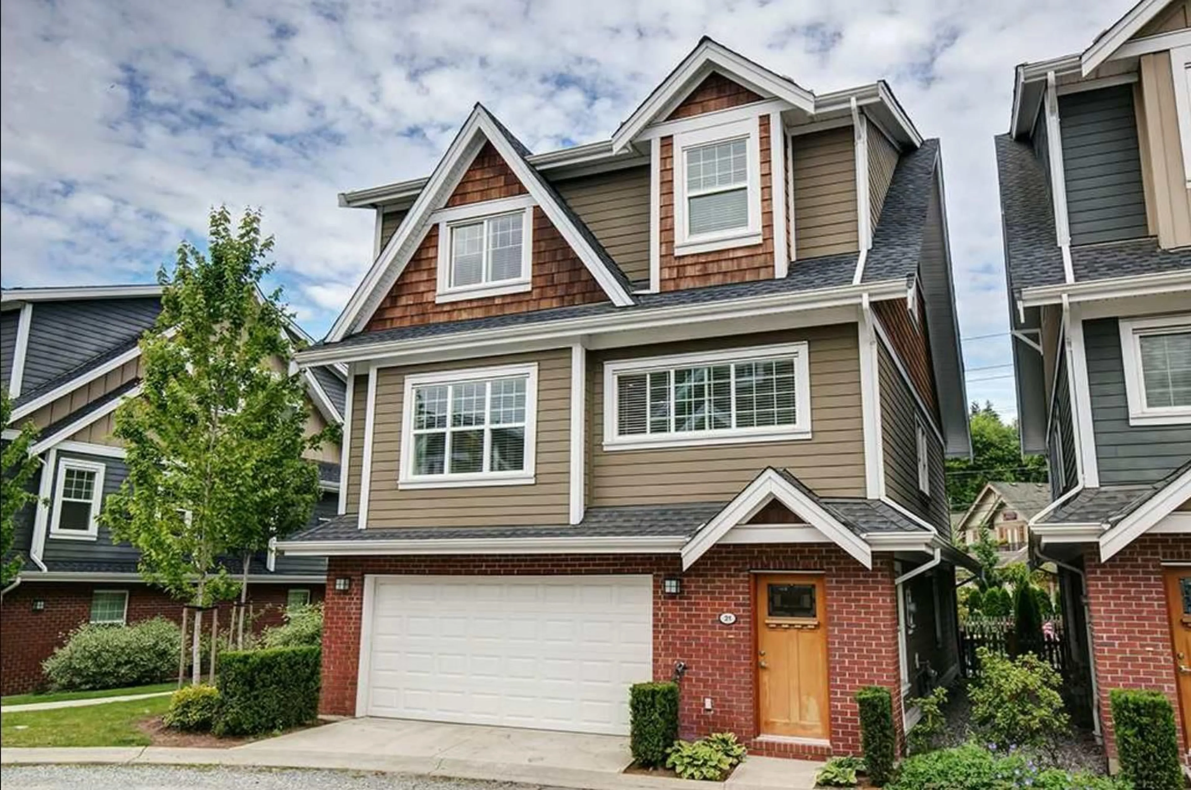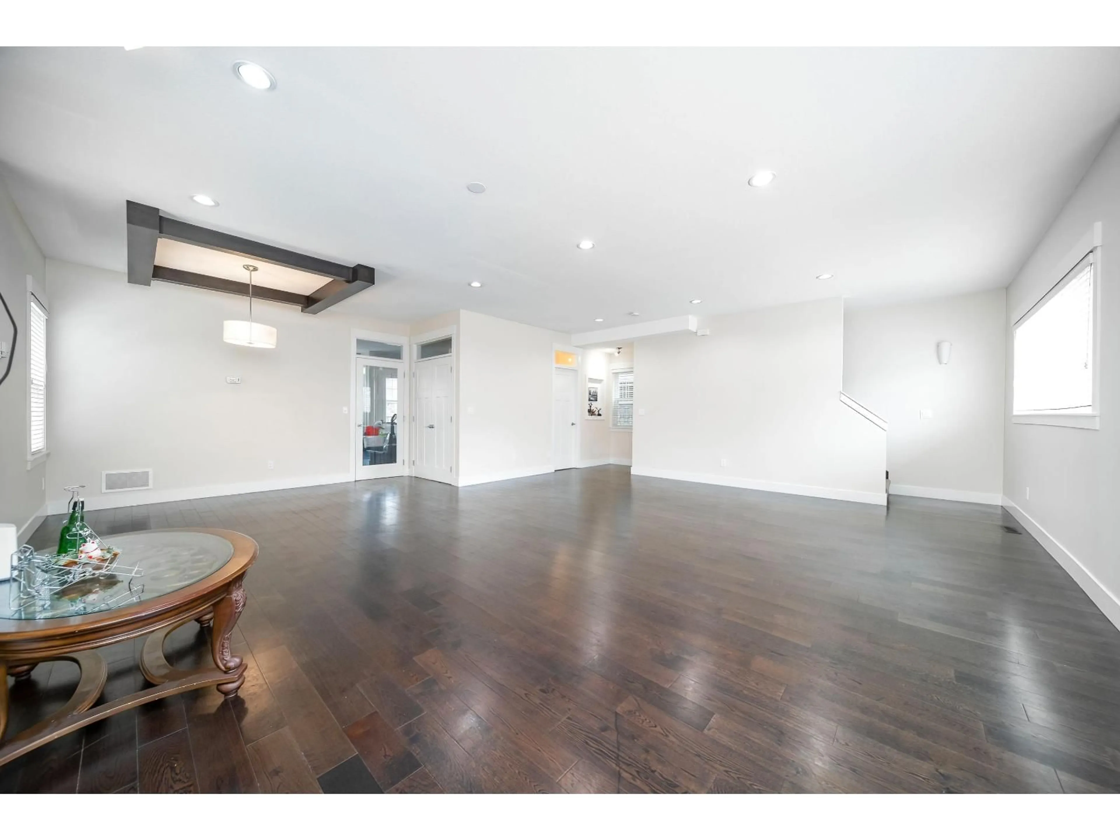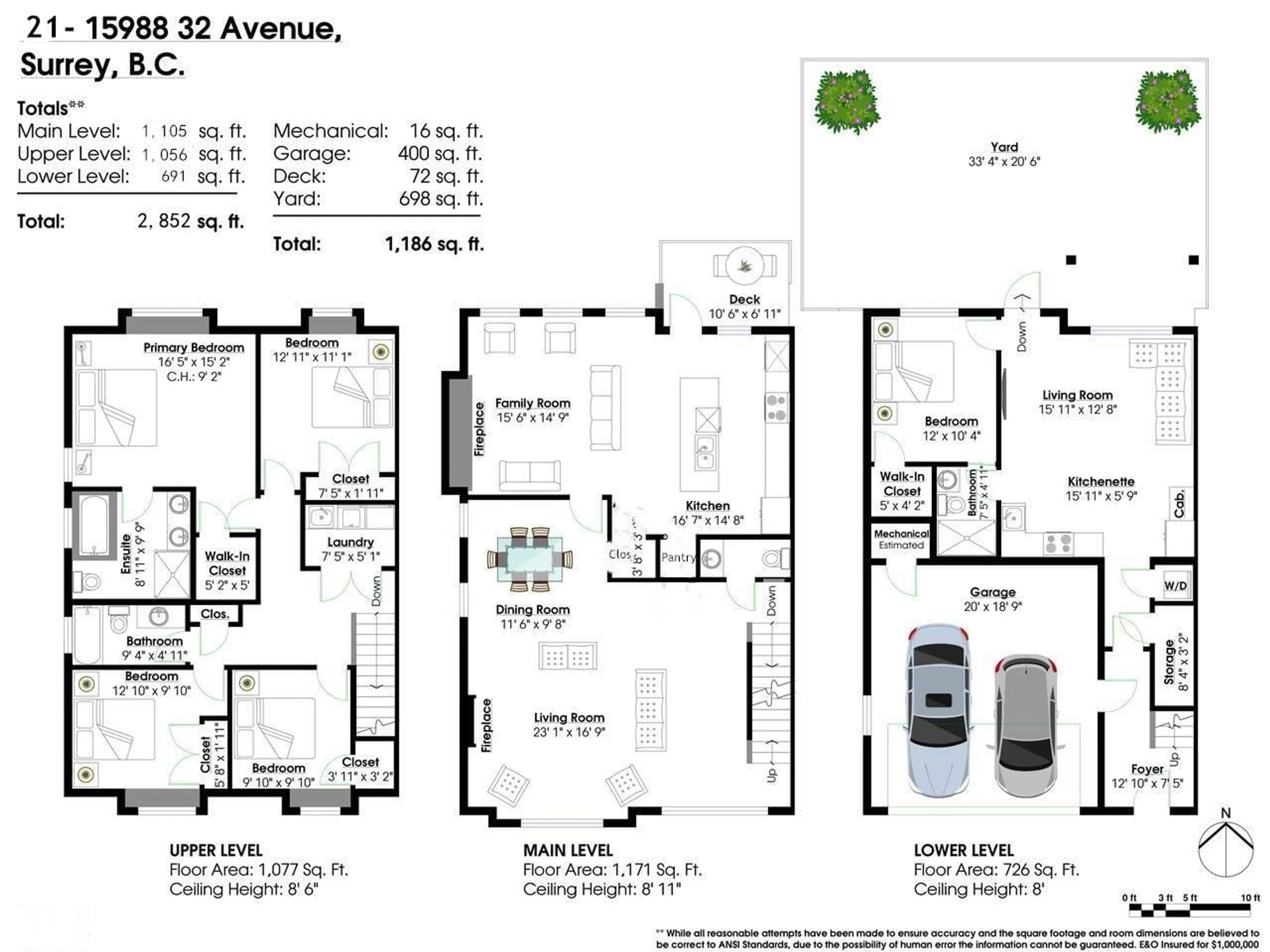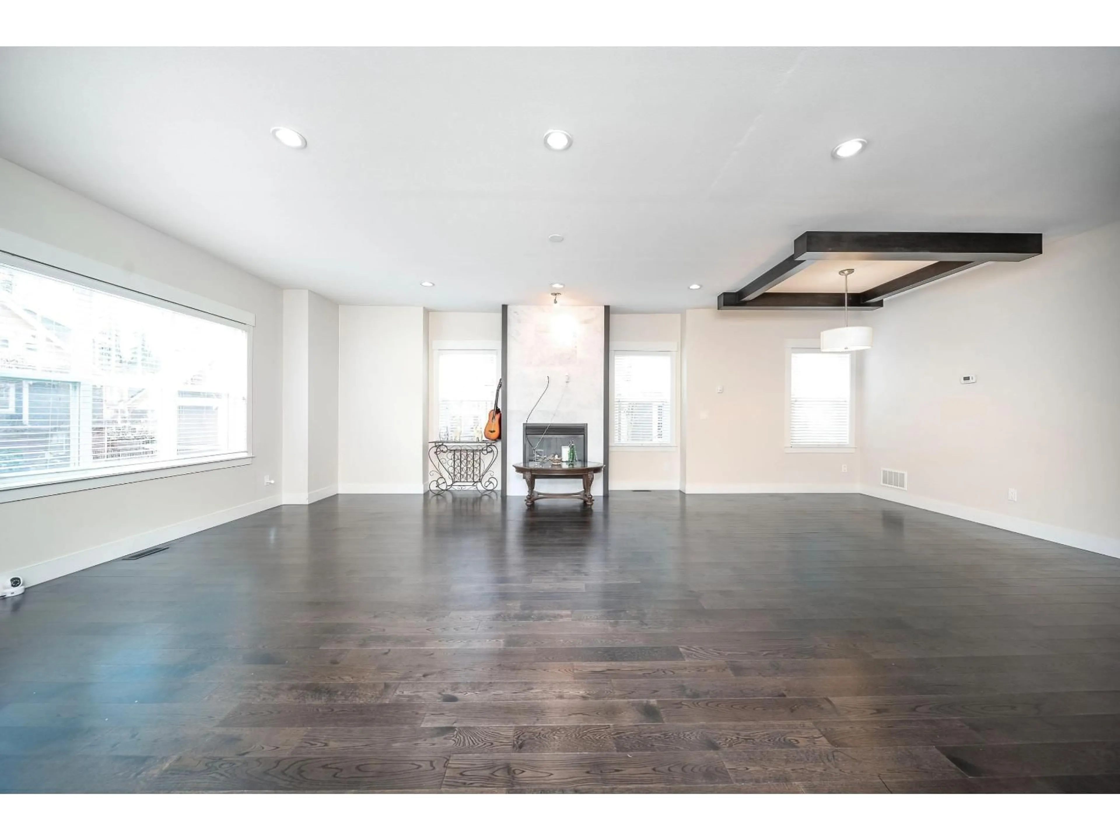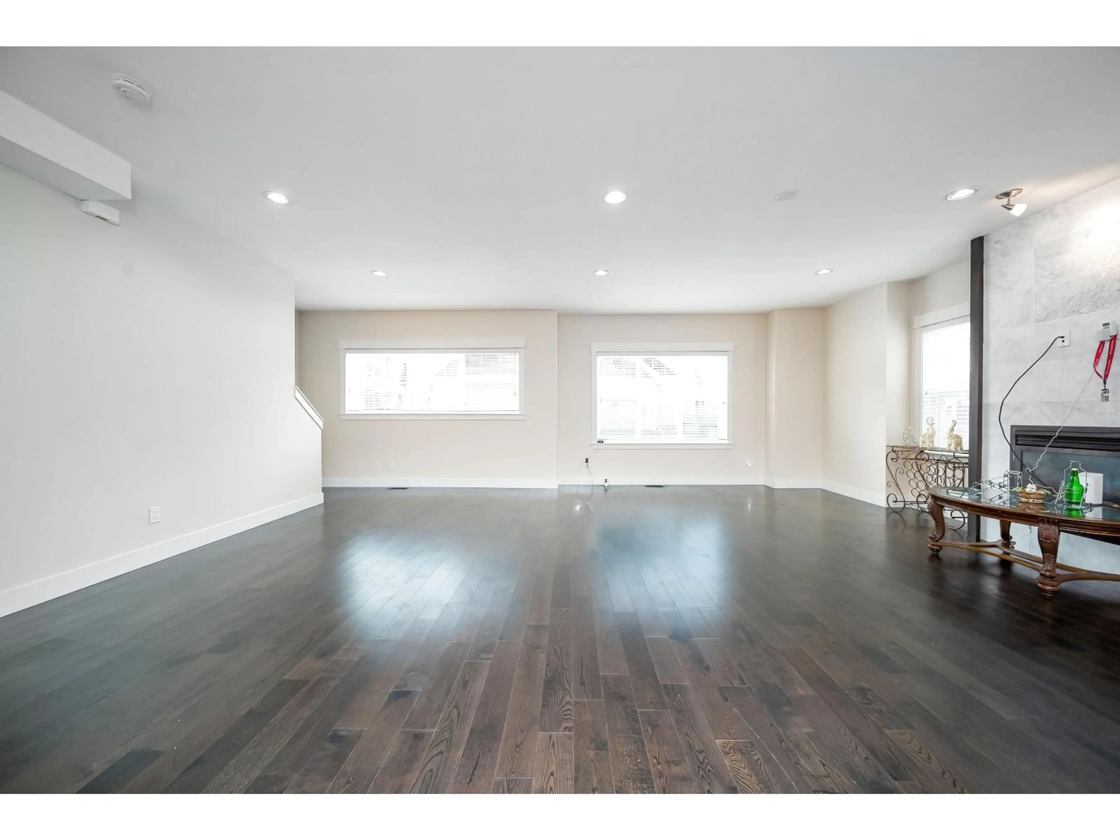21 - 15988 32 AVENUE, Surrey, British Columbia V3Z2J4
Contact us about this property
Highlights
Estimated valueThis is the price Wahi expects this property to sell for.
The calculation is powered by our Instant Home Value Estimate, which uses current market and property price trends to estimate your home’s value with a 90% accuracy rate.Not available
Price/Sqft$403/sqft
Monthly cost
Open Calculator
Description
Deluxe 5 bedrooms FULLY DETACHED TOWNHOME. Gourmet kitchen that includes stainless appliances, 6 burner cooktop, walk in pantry, quartz counter tops with an adjoining family room. 2,852 sqft of living space w/9ft ceilings, custom shelving, mouldings and much more. Master bedroom on suite spa designed bathroom with over size jetted soaker tub. Fully fenced yard for BBQ's. Just footsteps away from all the amenities, such as Morgan Creek Golf Course, Morgan Crossing, Grandview Corners Close to transit and easy access to Hwy 99. A one bedroom suite on entry level. (id:39198)
Property Details
Interior
Features
Exterior
Parking
Garage spaces -
Garage type -
Total parking spaces 2
Condo Details
Inclusions
Property History
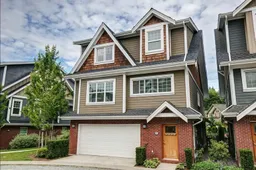 24
24
