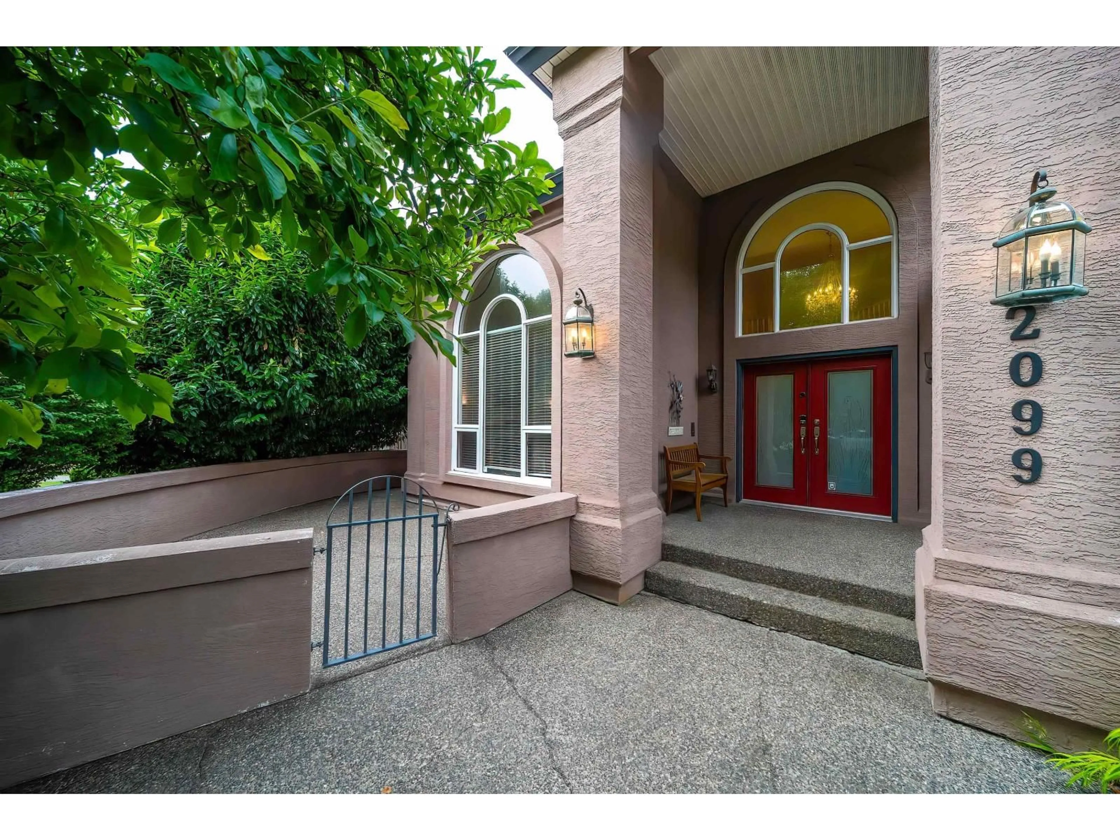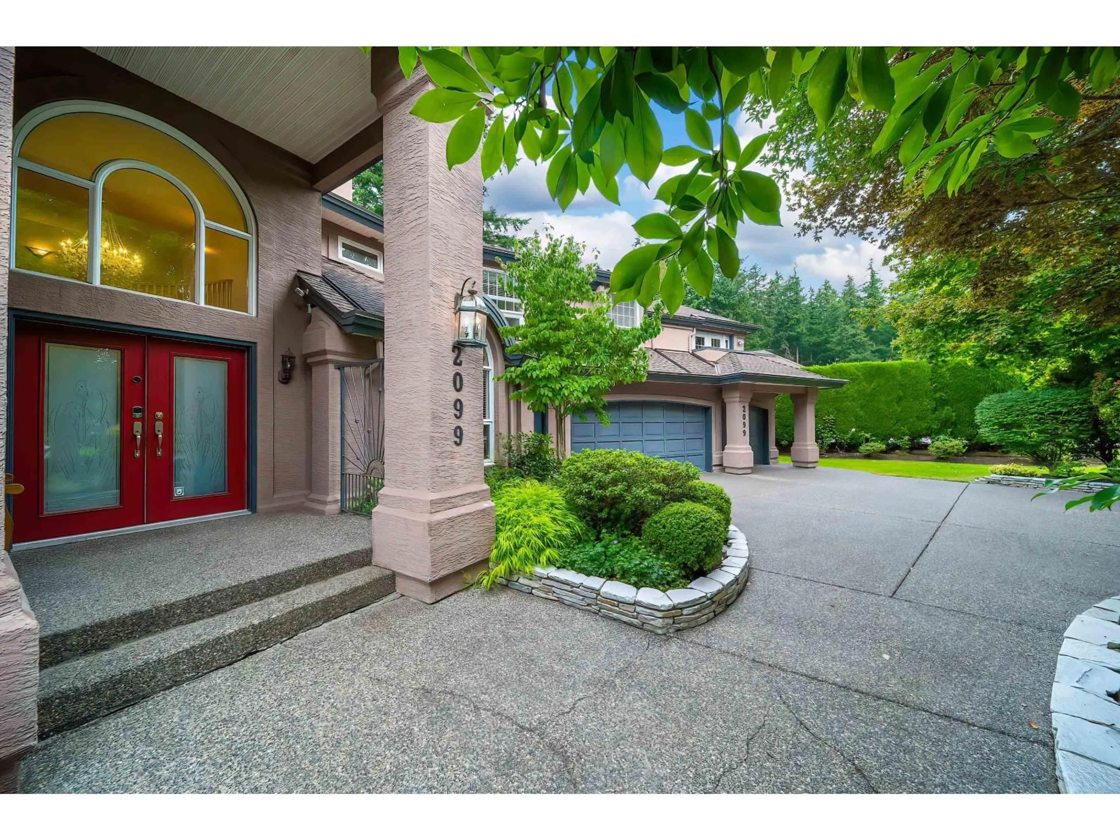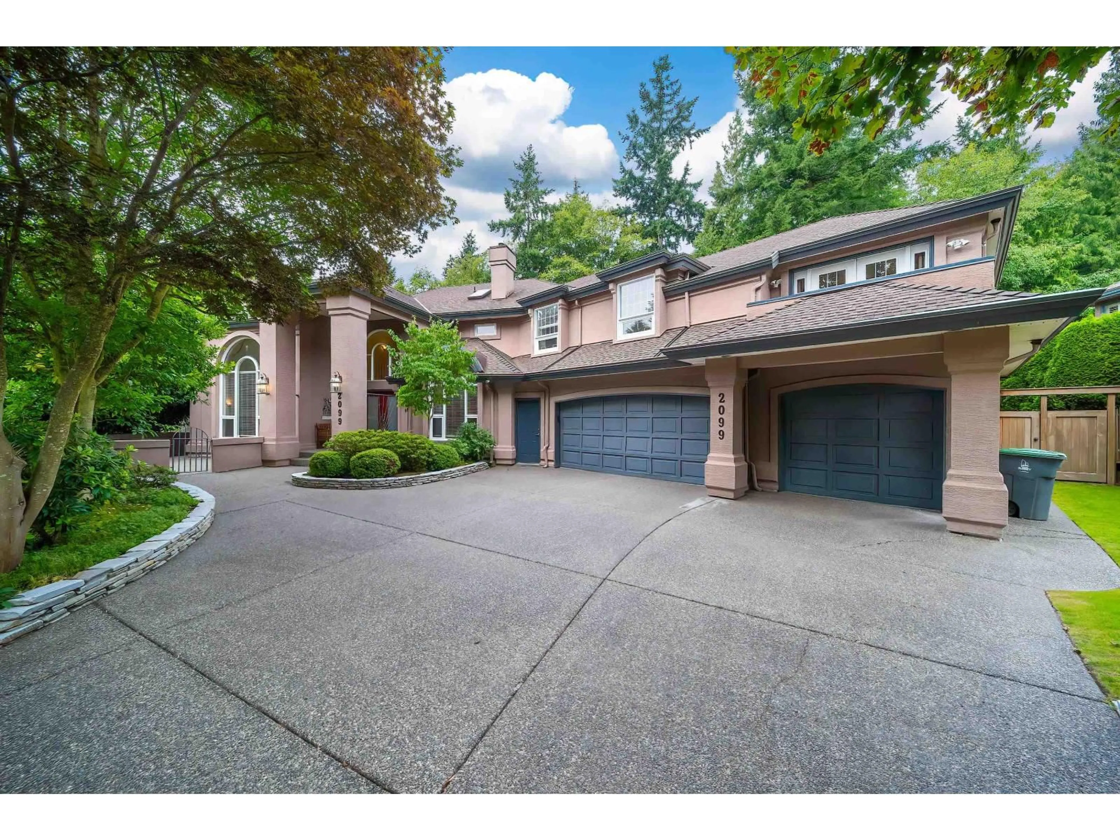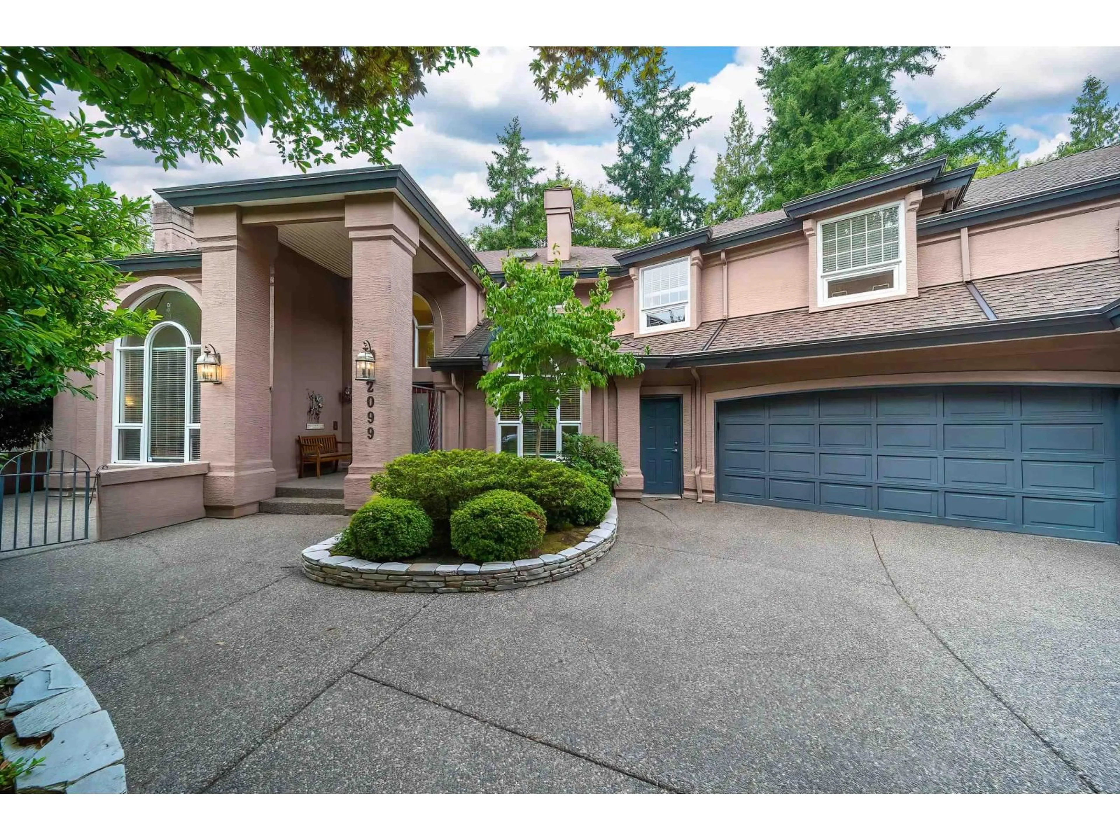2099 132A STREET, Surrey, British Columbia V4A9K2
Contact us about this property
Highlights
Estimated valueThis is the price Wahi expects this property to sell for.
The calculation is powered by our Instant Home Value Estimate, which uses current market and property price trends to estimate your home’s value with a 90% accuracy rate.Not available
Price/Sqft$539/sqft
Monthly cost
Open Calculator
Description
This 4,447 sq.ft. home is impressive from the outside & stunning on the inside.This executive-style custom built home boasts 6 Bedrooms, 4 bath, plus a spacious 3-car garage, all nestled on a 14,026 sqft lot. The park-like west facing garden is a peaceful oasis with excellent privacy and backing onto green belt! The entrance has expansive double height ceiling to welcome you. The back staircase leads you to a games room with a balcony. The Master has a private balcony and a large sitting room with a fireplace.Steps to the urban forest trails and Elgin Pk Secondary. Location, comfort and lifestyle.this is home! (id:39198)
Property Details
Interior
Features
Exterior
Parking
Garage spaces -
Garage type -
Total parking spaces 3
Property History
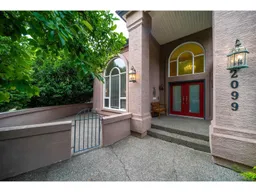 35
35
