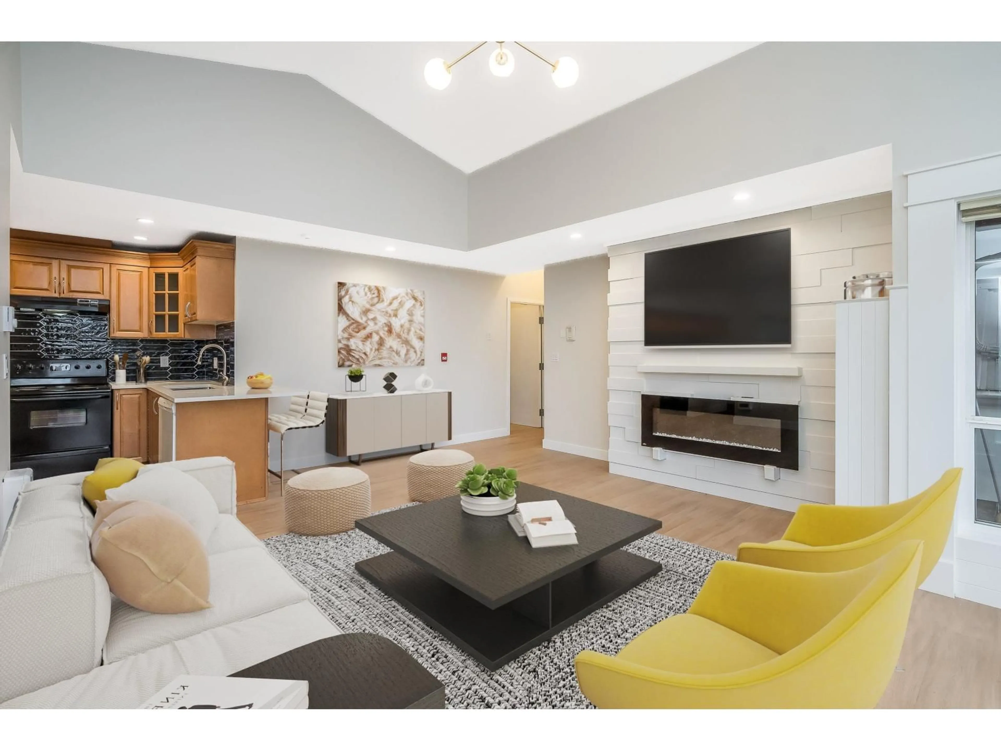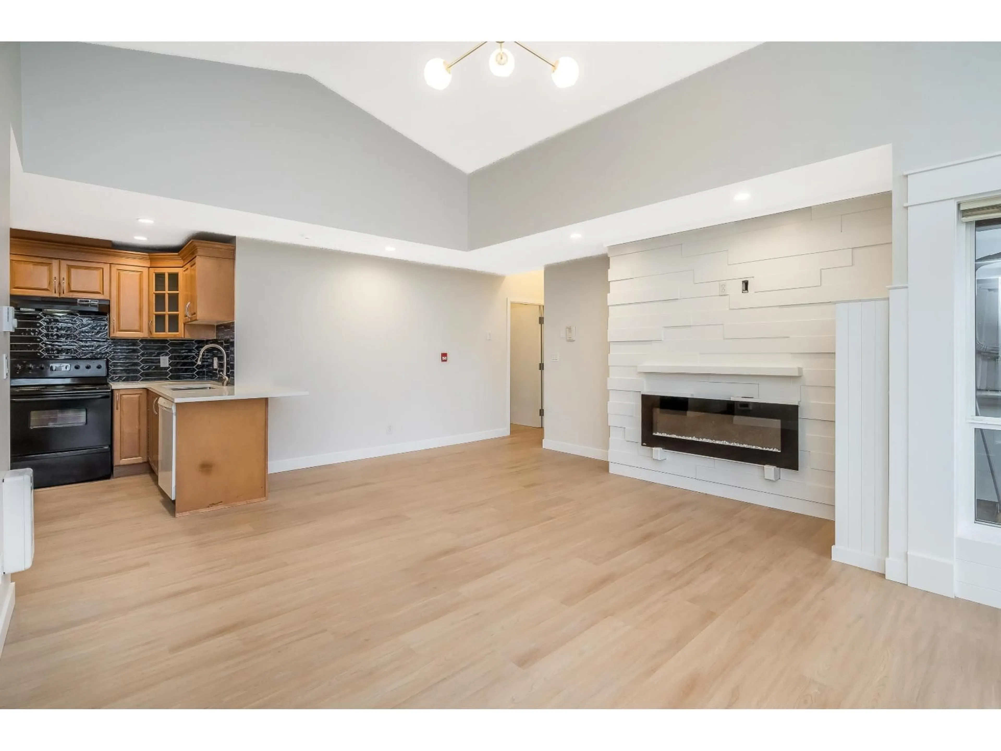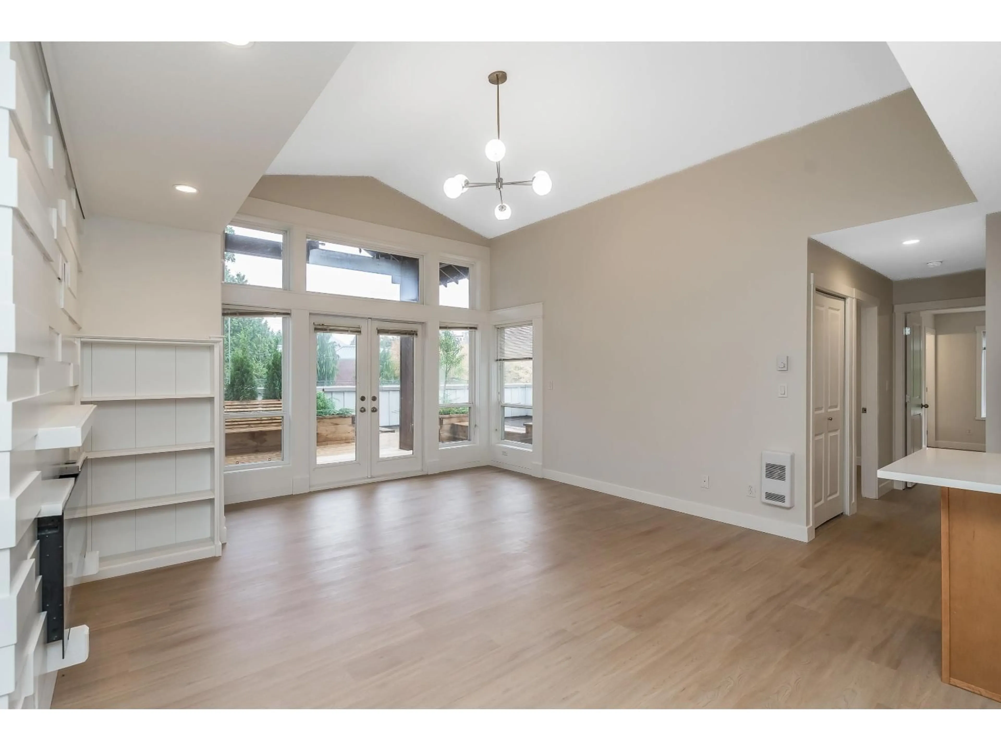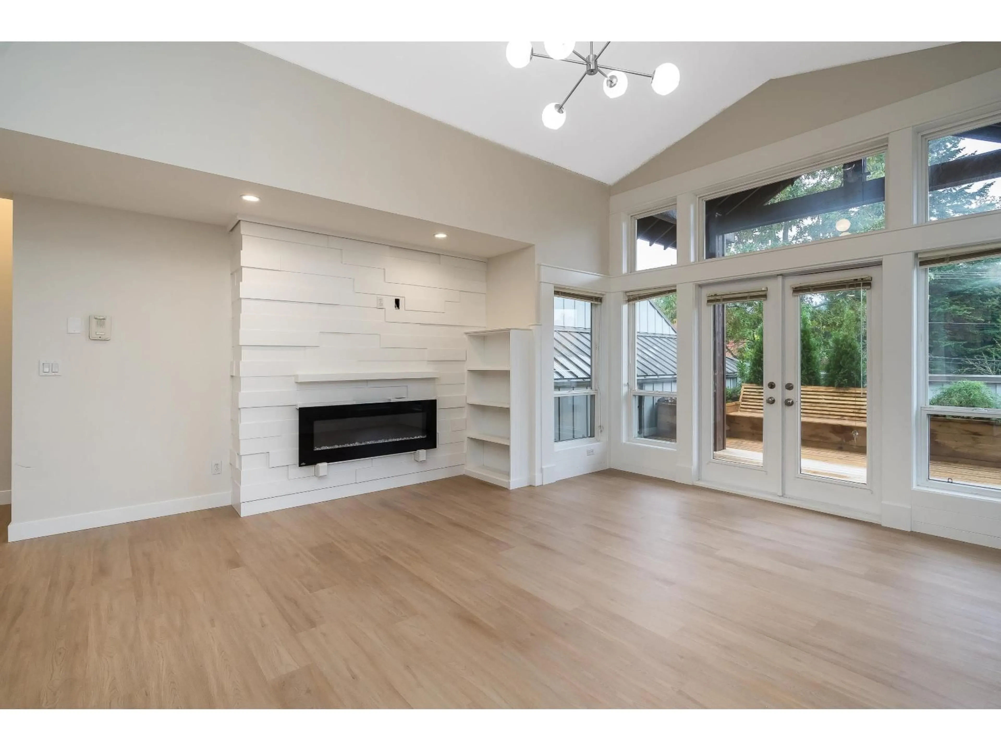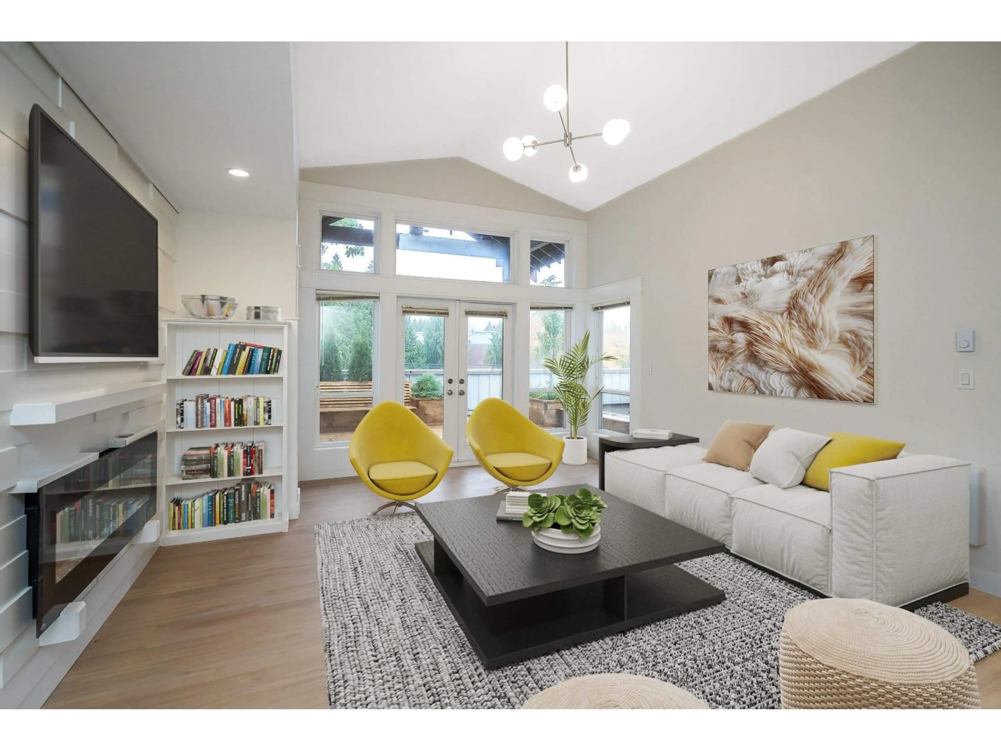208 - 2828 152 STREET, Surrey, British Columbia V4P1G6
Contact us about this property
Highlights
Estimated valueThis is the price Wahi expects this property to sell for.
The calculation is powered by our Instant Home Value Estimate, which uses current market and property price trends to estimate your home’s value with a 90% accuracy rate.Not available
Price/Sqft$506/sqft
Monthly cost
Open Calculator
Description
Stunning upper corner unit has it all - space, style, and comfort. With vaulted ceilings, new appliances, and modern blinds this beautifully updated 2-bed, 2-bath home offers elegance in every detail. Natural light pours through large window enhancing the open-concept living space while the cozy fireplace adds warmth and charm. Spacious primary suite features an en-suite bathroom and a generous walk-in closet. Second bedroom is ideal for guests, family, or a home office. Large private deck with a partially covered patio, complete with a sitting area and garden - perfect for relaxing, dining, or enjoying fresh air year-round. Centrally located, close to shops, restaurants, parks, and offers quick highway access. Move-in ready, combines convenience, modern upgrades, and a peaceful lifestyle. (id:39198)
Property Details
Interior
Features
Exterior
Parking
Garage spaces -
Garage type -
Total parking spaces 2
Condo Details
Amenities
Laundry - In Suite
Inclusions
Property History
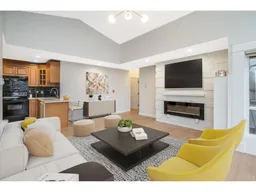 28
28
