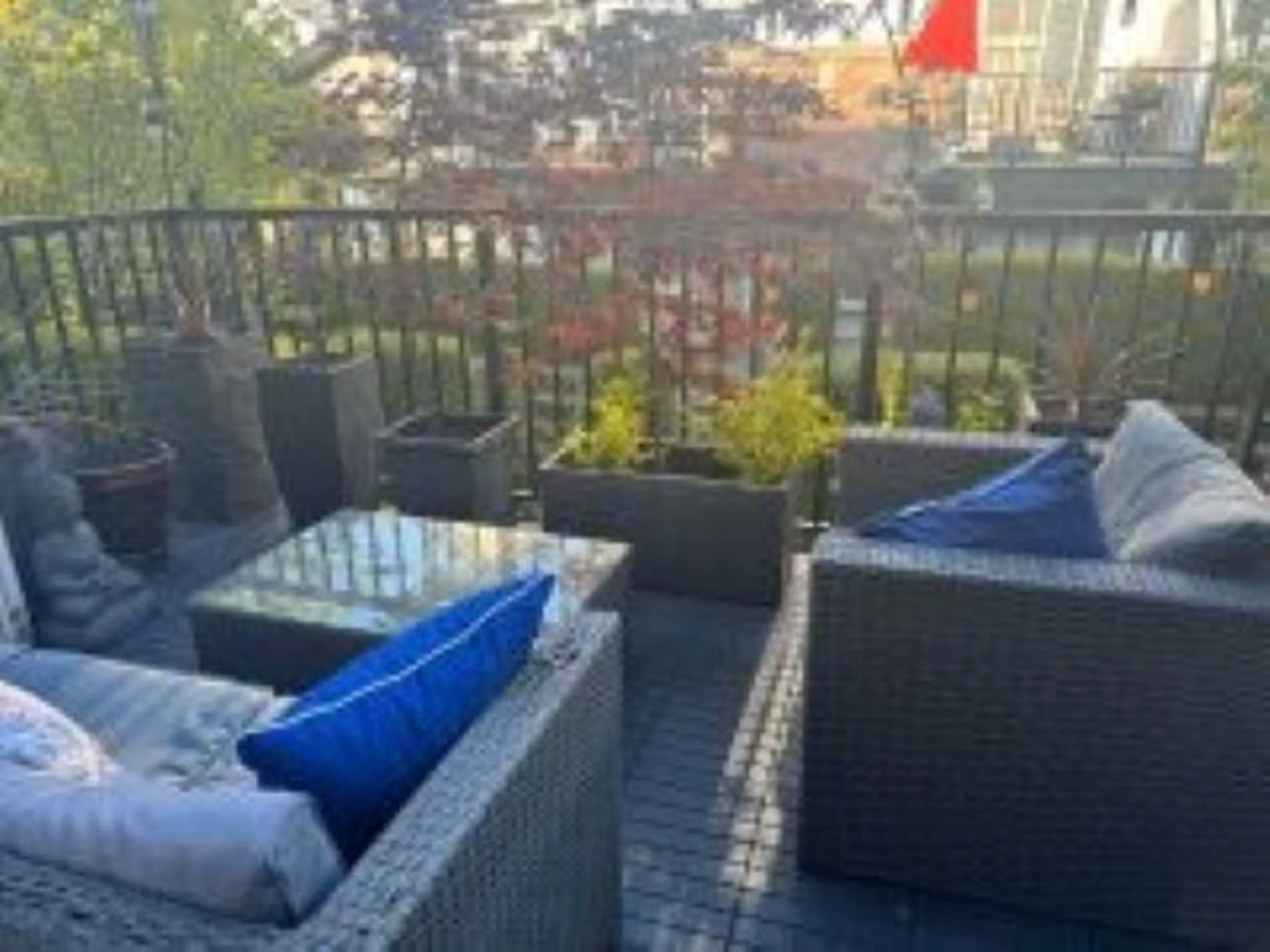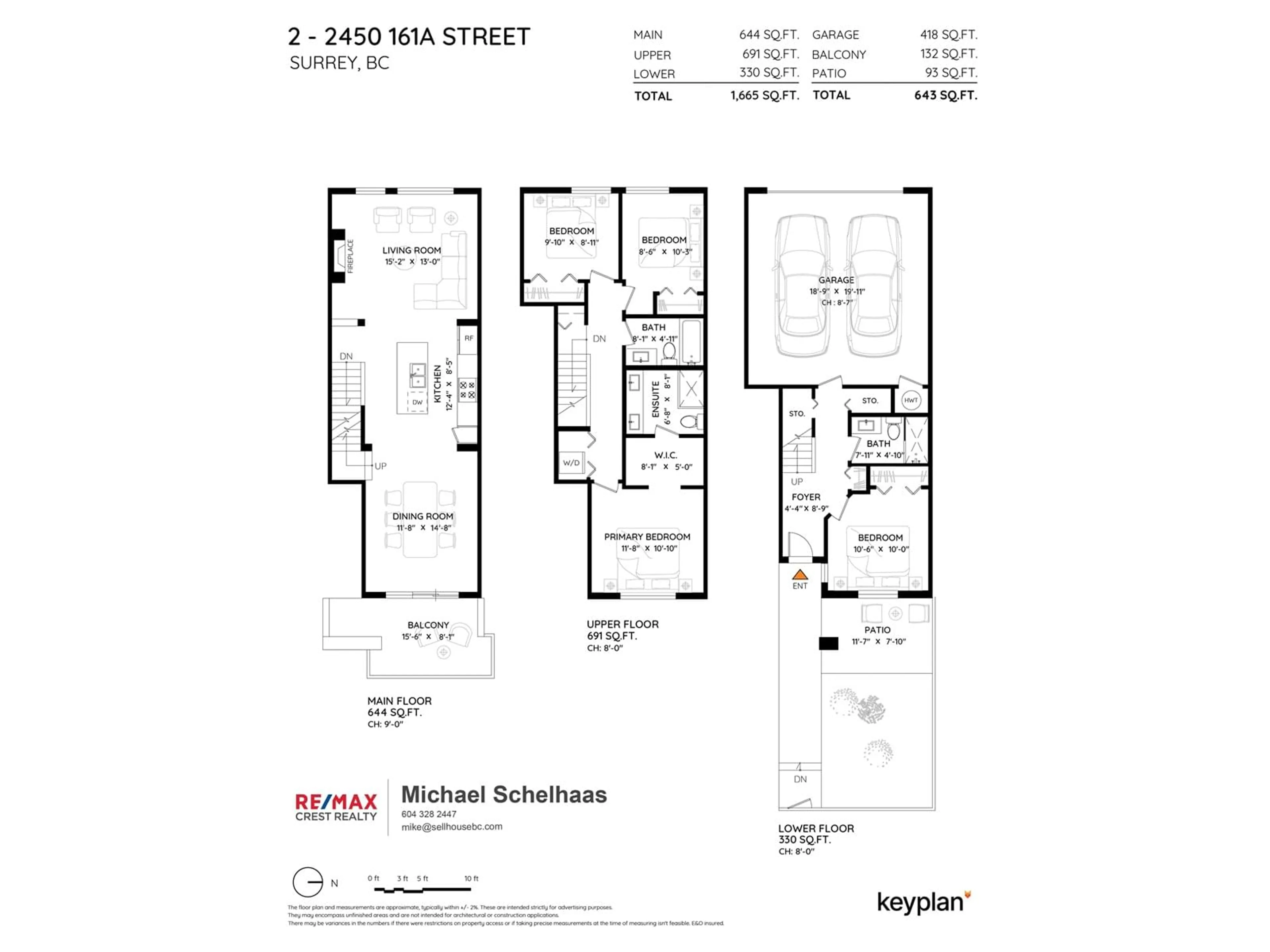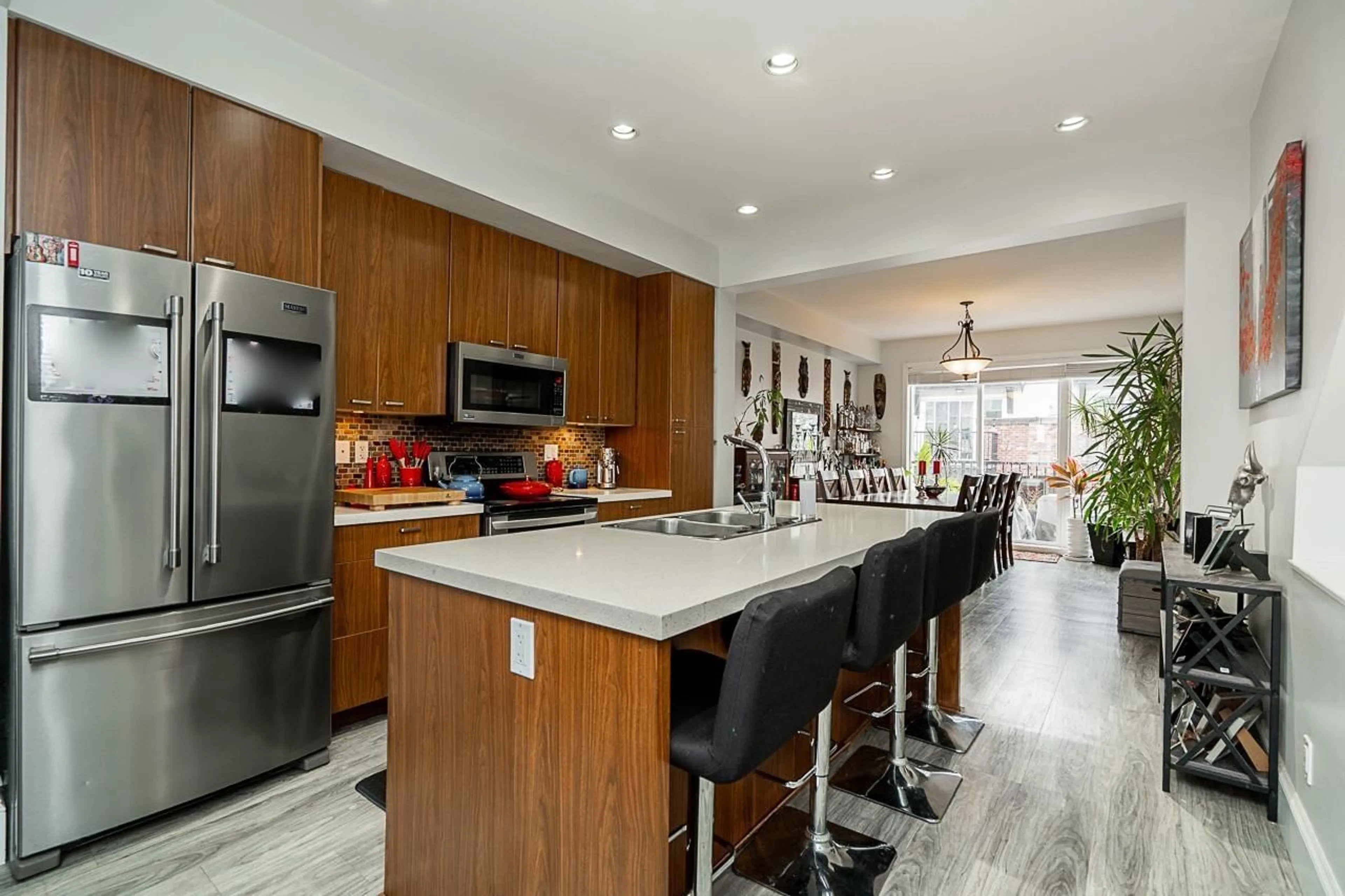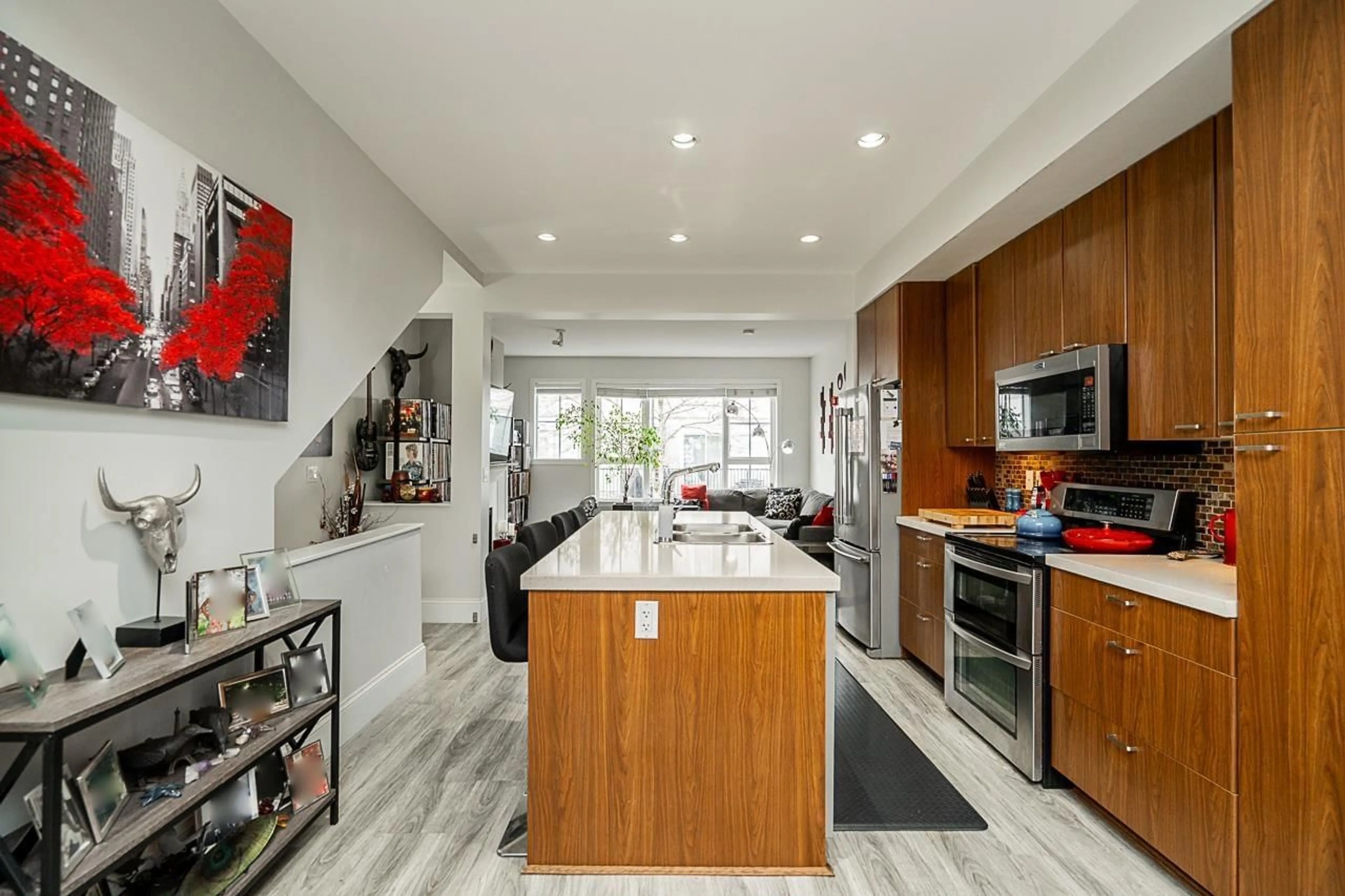251 days on Market
2 - 2450 161A STREET, Surrey, British Columbia V3Z8K4
Condo
4
3
~1633 sqft
$•••,•••
$879,000Get pre-qualifiedPowered by nesto
Condo
4
3
~1633 sqft
Contact us about this property
Highlights
Days on market251 days
Estimated valueThis is the price Wahi expects this property to sell for.
The calculation is powered by our Instant Home Value Estimate, which uses current market and property price trends to estimate your home’s value with a 90% accuracy rate.Not available
Price/Sqft$538/sqft
Monthly cost
Open Calculator
Description
Glenmore....4 bedroom ,3 bathroom ,3 level bright and spacious townhome offering over 1650 sq/ft of living space,2 large decks and a 2 car garage side by side for all your stuff!The quiet location,amenities and strata makes this home a wise choice!Best value per sq/ft in complex. (id:39198)
Property Details
StyleRow / Townhouse
View-
Age of property2008
SqFt~1633 SqFt
Lot Size-
Parking Spaces2
MLS ®NumberR3012297
Community NameSouth Surrey
Data SourceCREA
Listing byRE/MAX Crest Realty
Interior
Features
Heating: Baseboard heaters, Electric
Basement: Finished, Full, Unknown
Exterior
Parking
Garage spaces -
Garage type -
Total parking spaces 2
Condo Details
Amenities
Storage - Locker, Exercise Centre, Laundry - In Suite
Inclusions
Hydro
Water
Parking
Cable
Heat
Property History
Jun 6, 2025
ListedActive
$879,000
251 days on market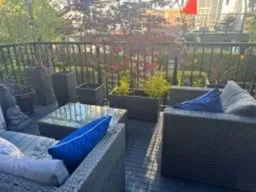 40Listing by crea®
40Listing by crea®
 40
40Property listed by RE/MAX Crest Realty, Brokerage

Interested in this property?Get in touch to get the inside scoop.
