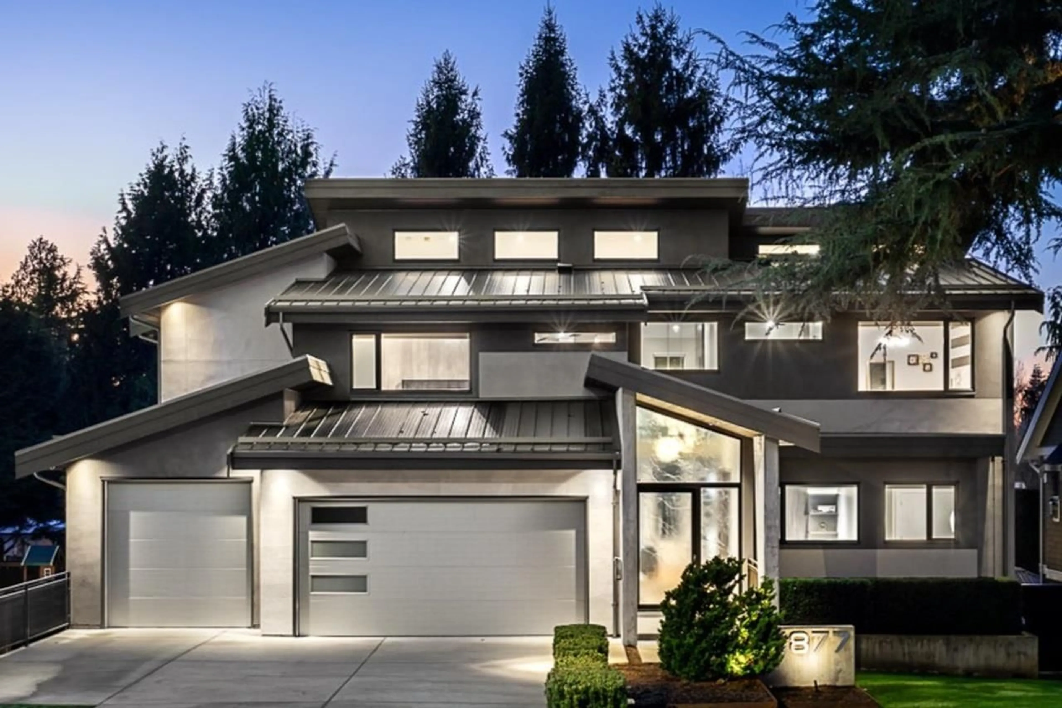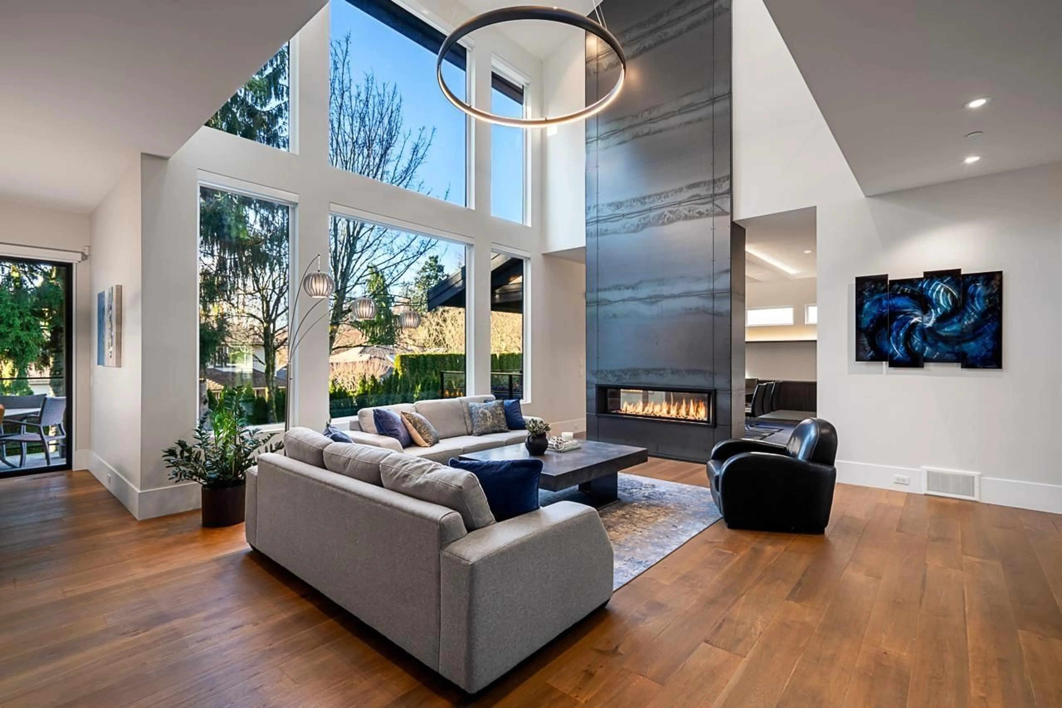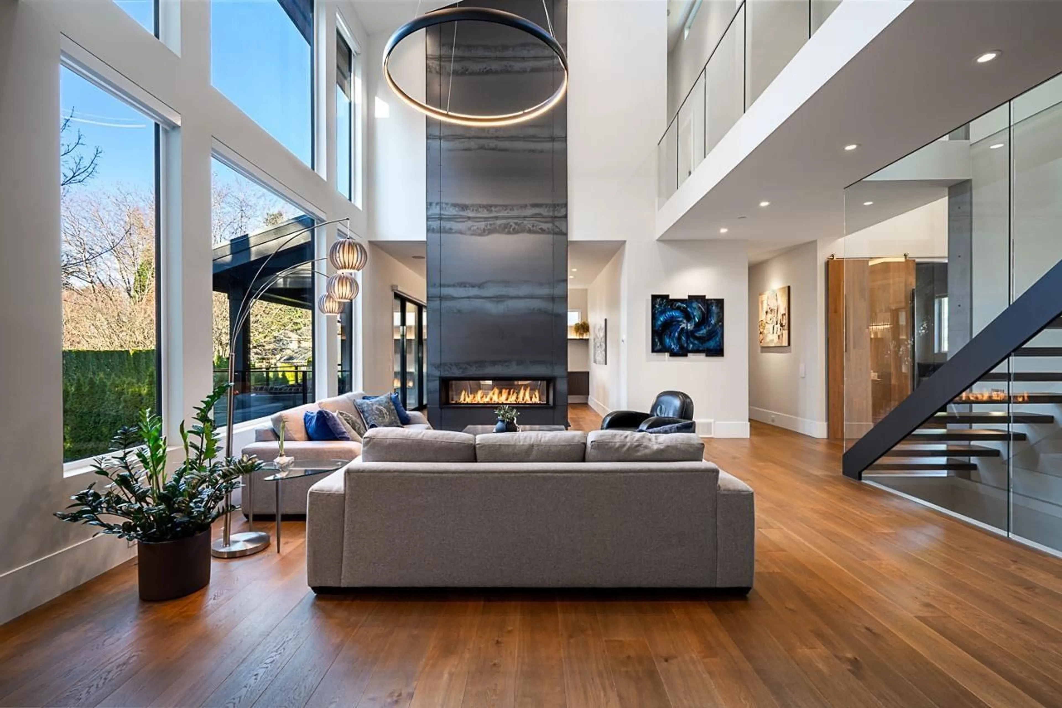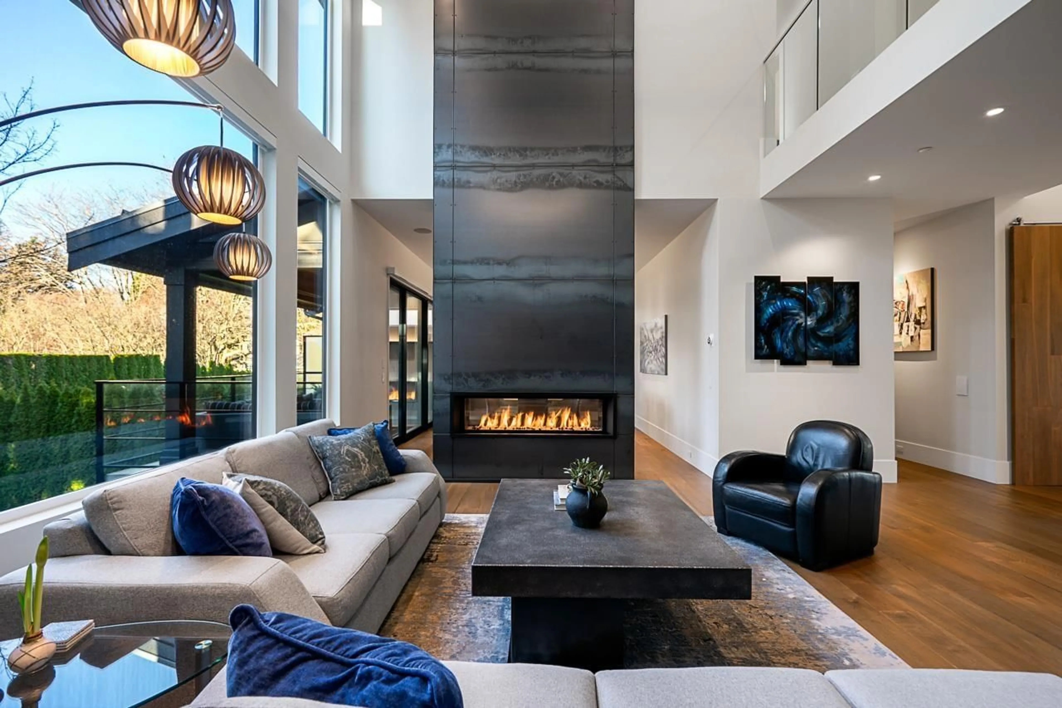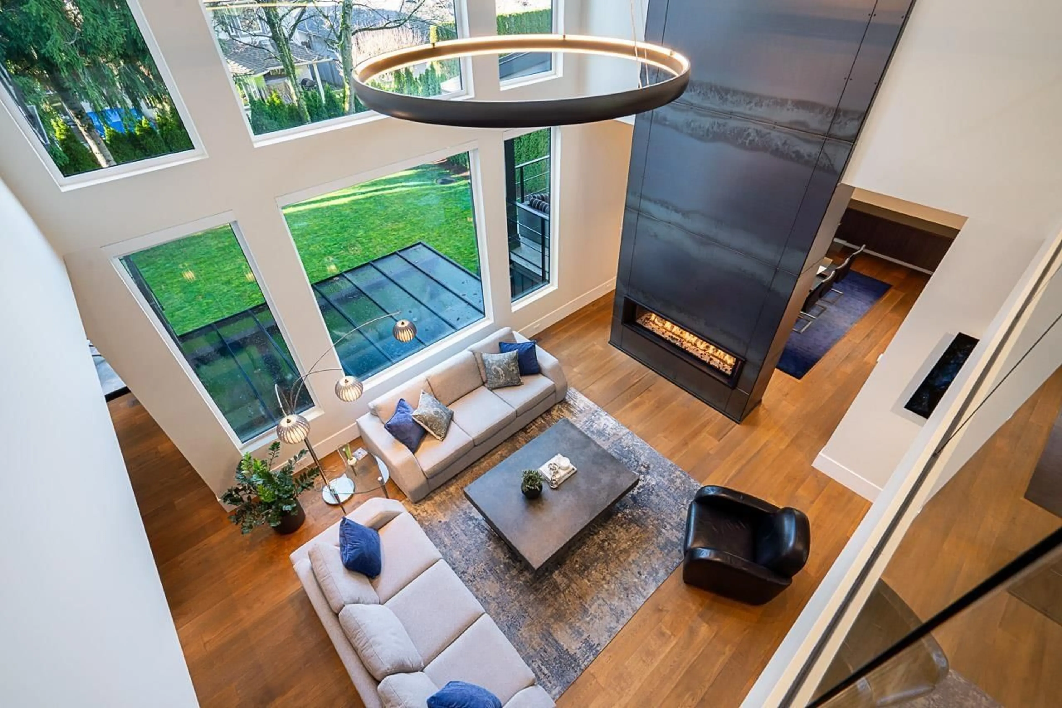1877 126 STREET, Surrey, British Columbia V4A3P4
Contact us about this property
Highlights
Estimated valueThis is the price Wahi expects this property to sell for.
The calculation is powered by our Instant Home Value Estimate, which uses current market and property price trends to estimate your home’s value with a 90% accuracy rate.Not available
Price/Sqft$624/sqft
Monthly cost
Open Calculator
Description
A striking architectural presence welcomes you inside this exceptional custom-built Ocean Park residence. Offering 7 bedrooms, 8 bathrooms and over 6,200 sqft of thoughtfully curated living space with finishing for the most discerning buyer. The gourmet chef's kitchen is a showpiece with premium Sub-Zero/Wolf appliances. Spaces perfect for both everyday living and elegant entertaining. Features include radiant in-floor heating, A/C, Control4 smart-home automation, generator and an oversized 3-car garage. In addition a natural light flooded 1-bedroom legal suite provides ideal flexibility for guests, extended family or rental income. A rare west facing private lot & in one of South Surrey's most coveted neighbourhoods. (id:39198)
Property Details
Interior
Features
Exterior
Parking
Garage spaces -
Garage type -
Total parking spaces 7
Property History
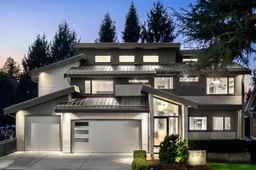 35
35
