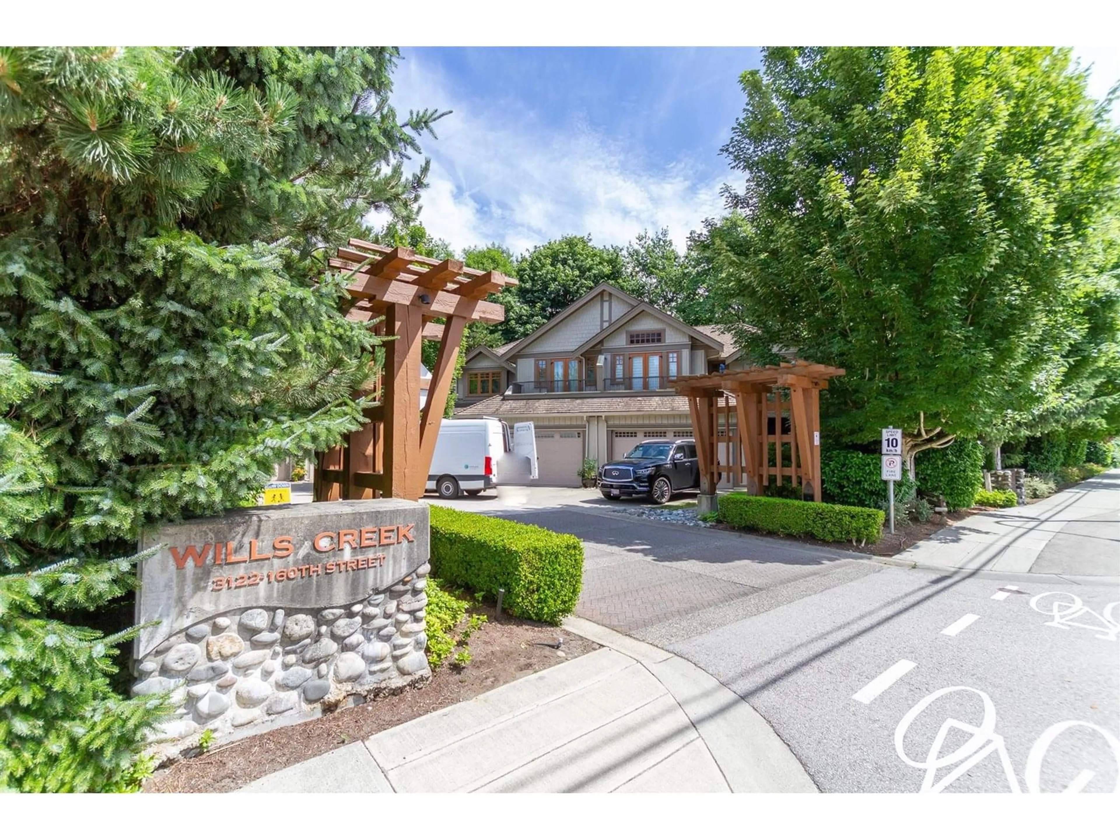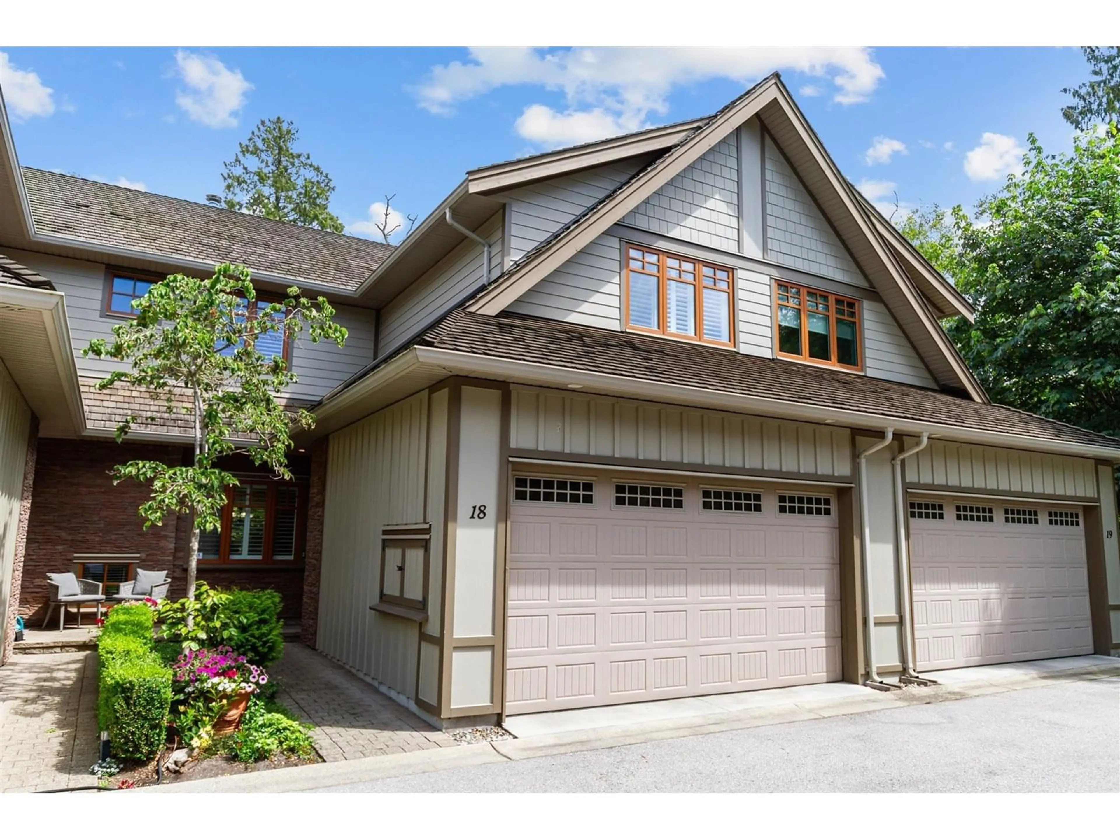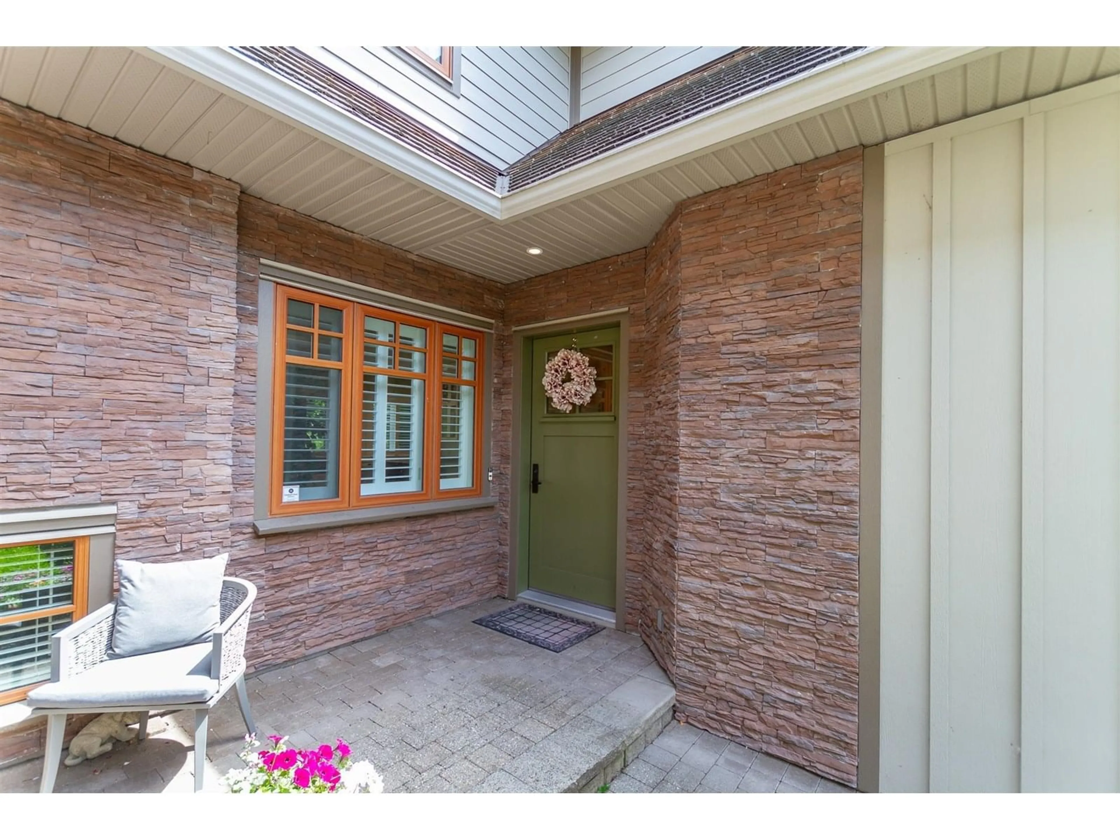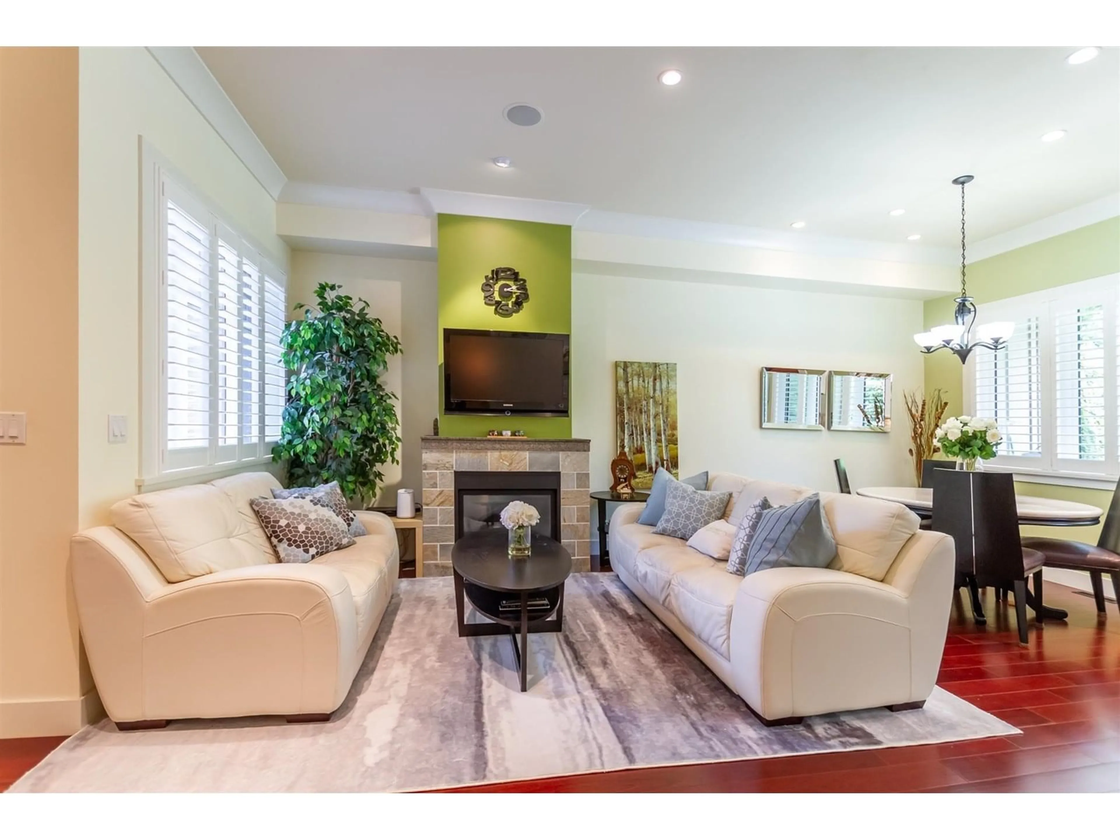18 - 3122 160 STREET, Surrey, British Columbia V3Z8K5
Contact us about this property
Highlights
Estimated valueThis is the price Wahi expects this property to sell for.
The calculation is powered by our Instant Home Value Estimate, which uses current market and property price trends to estimate your home’s value with a 90% accuracy rate.Not available
Price/Sqft$553/sqft
Monthly cost
Open Calculator
Description
Welcome to WILLS CREEK, a prestigious townhome community in Grandview, South Surrey. This beautifully maintained 4 bedroom home features 10' ceiling, creating a bright and spacious environment. The chef-inspired kitchen boasts granite countertops, stainless steel appliances, and upgraded extended cabinet. Enjoy year-round comfort with Geothermal heating/ AC. Thoughtful upgrades including Floor Heating on upper and lower levels, California shutters, and expanded patio backing onto a tranquil Greenbelt. Resort style amenities including an outdoor pool, hot tub, gym, clubhouse and beautifully maintained gardens. Walking distance to the Southridge School, and close to top rated public schools, Grandview Aquatic Centre, shopping, golf and HWY 99. OPEN HOUSE : Sep 06, Sat(2-4) (id:39198)
Property Details
Interior
Features
Exterior
Features
Parking
Garage spaces -
Garage type -
Total parking spaces 2
Condo Details
Amenities
Exercise Centre, Whirlpool, Clubhouse
Inclusions
Property History
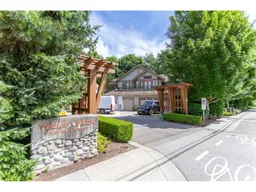 40
40
