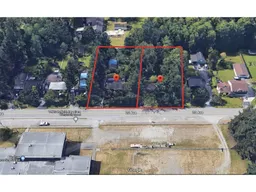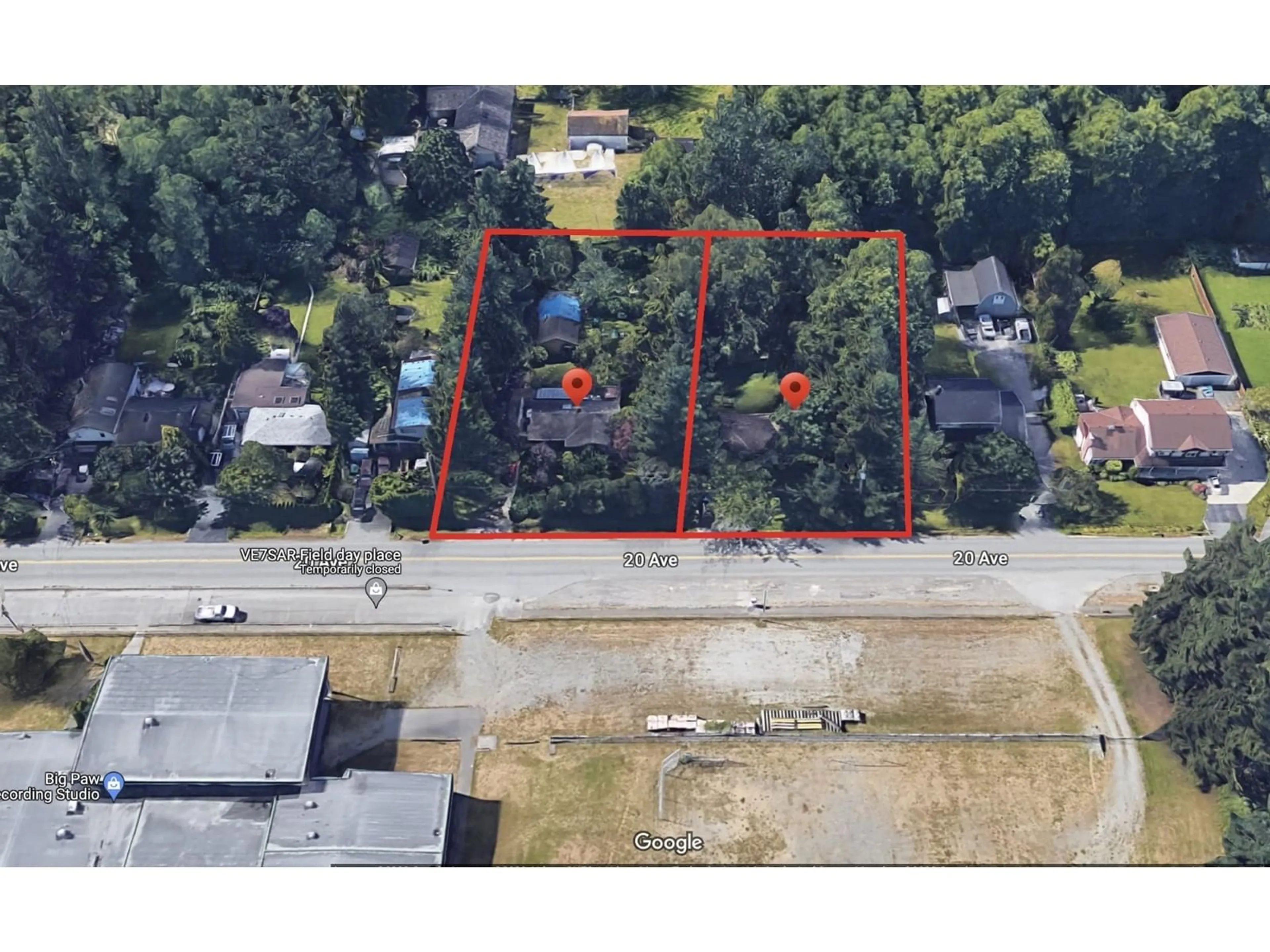17534 20 AVENUE, Surrey, British Columbia V3Z9N5
Contact us about this property
Highlights
Estimated valueThis is the price Wahi expects this property to sell for.
The calculation is powered by our Instant Home Value Estimate, which uses current market and property price trends to estimate your home’s value with a 90% accuracy rate.Not available
Price/Sqft$2,544/sqft
Monthly cost
Open Calculator
Description
Develop Alert!!! Rare Opportunity! Located within Darts Hill NCP #3 area for townhouse development with 25-28 units per acre. With lot 19,762 sqft (neighbor 17518 available together, same size lot), New Elementary School will be the next door. The hottest development area in South Surrey is coming. 10 mins to White Rock beach, 5 mins to Morgen crossing commercial, Secondary School, golf course and US border. Pls do not solicit the tenant, showing by appointment only. (id:39198)
Property Details
Interior
Features
Exterior
Parking
Garage spaces -
Garage type -
Total parking spaces 5
Property History
 1
1

