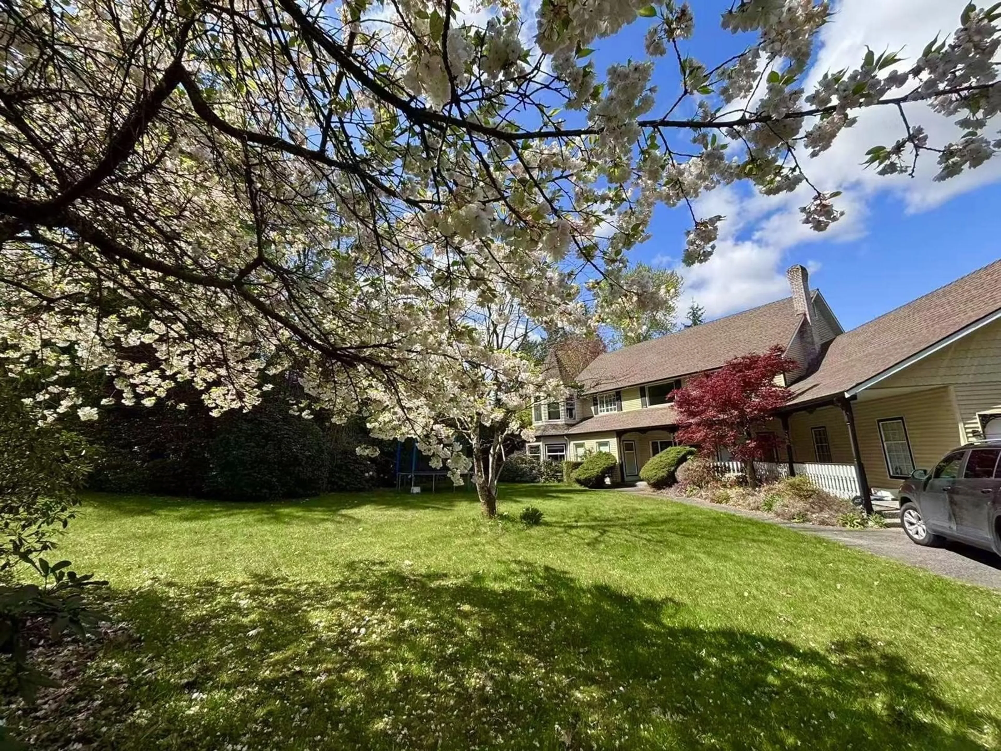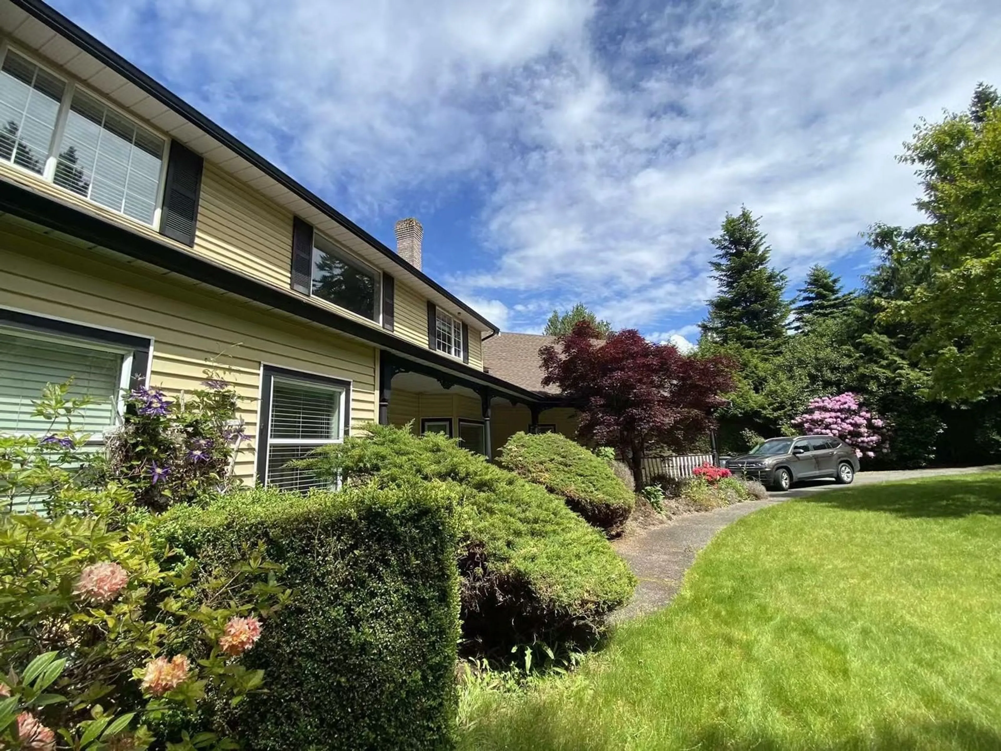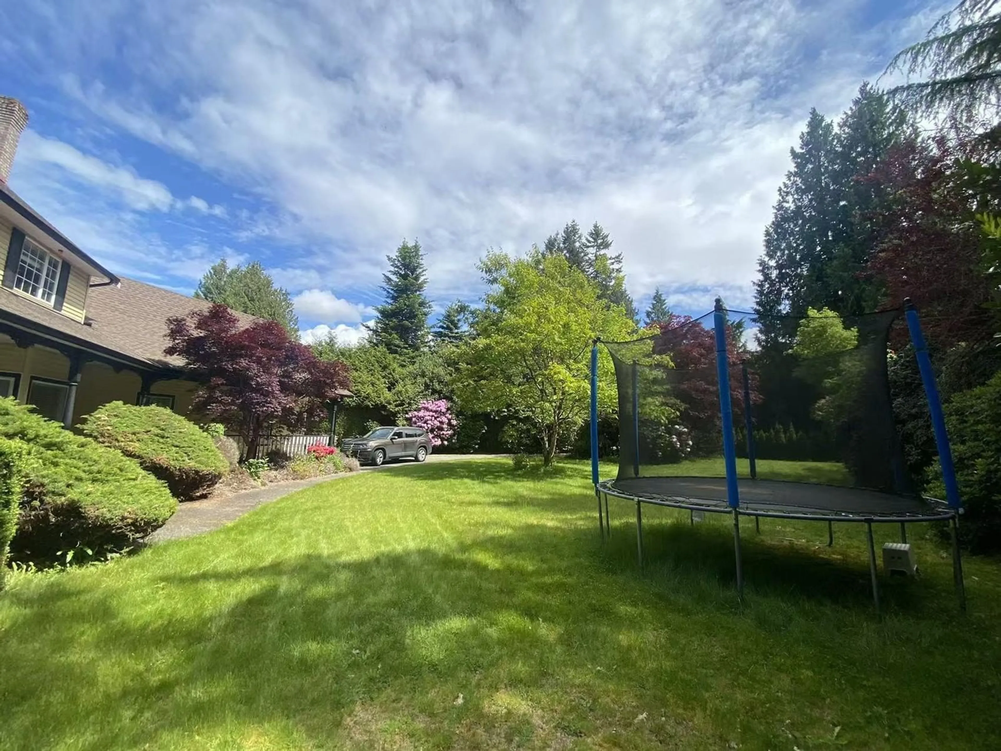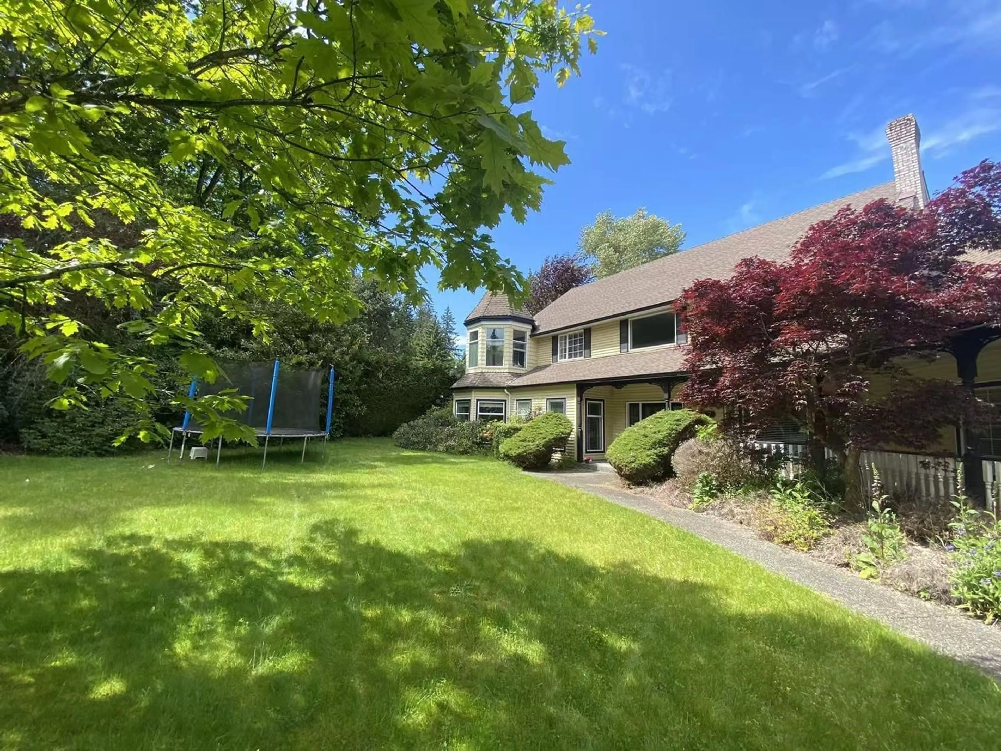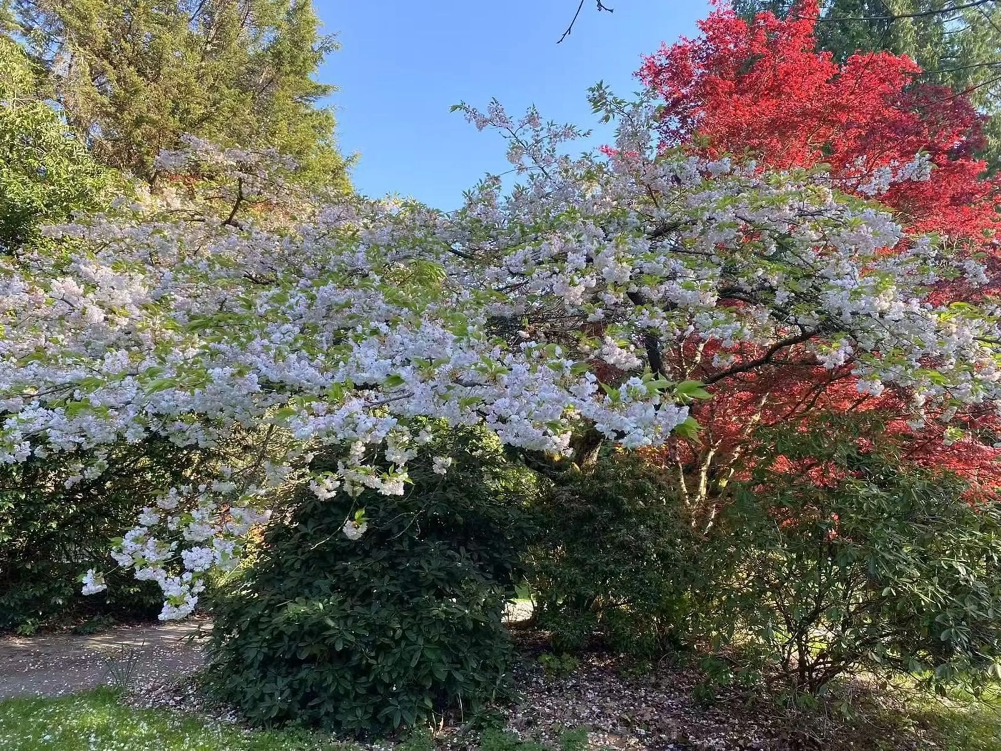17327 26A AVENUE, Surrey, British Columbia V3Z0E6
Contact us about this property
Highlights
Estimated valueThis is the price Wahi expects this property to sell for.
The calculation is powered by our Instant Home Value Estimate, which uses current market and property price trends to estimate your home’s value with a 90% accuracy rate.Not available
Price/Sqft$484/sqft
Monthly cost
Open Calculator
Description
Timeless Country Styling on a cul de sac in Country Woods. A major quality renovation in the last 12 years, from the gourmet kitchen to the great room with Cactus Club style wet bar and the addition of a media room. Large bedrooms up, over sized den and hobby room with detached garage make this a unique layout with lots of room for a growing family. Around 1000 square feet of unfinished basement, great for storage, can turn to a legal suite. Over 1/2 an acre of private mature landscaping giving you the feeling of the Country yet only block to the new Grandview shopping mall, walk minutes to Grandview Aquatic, elementary and secondary schools. 2nd building, and duplex development is allowed. Fast grow area with future nearby city park, community center and library! Hugh potential. (id:39198)
Property Details
Interior
Features
Exterior
Parking
Garage spaces -
Garage type -
Total parking spaces 10
Property History
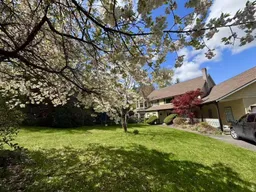 13
13
