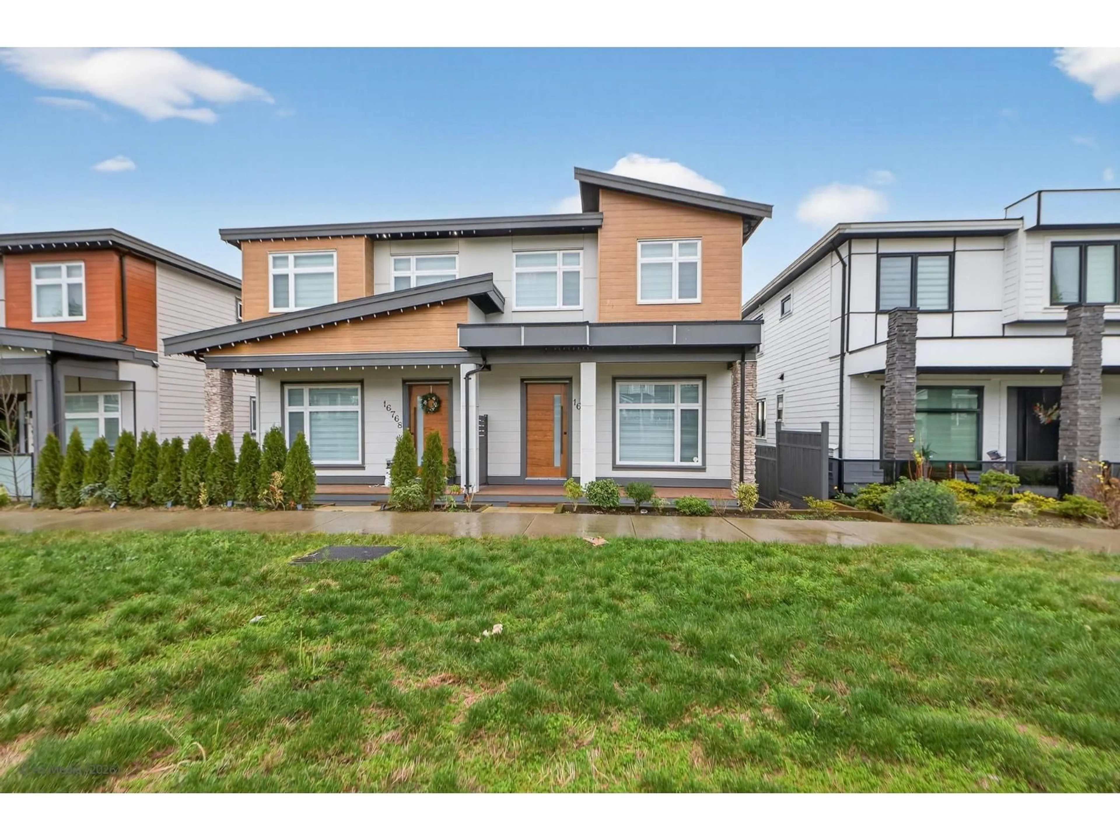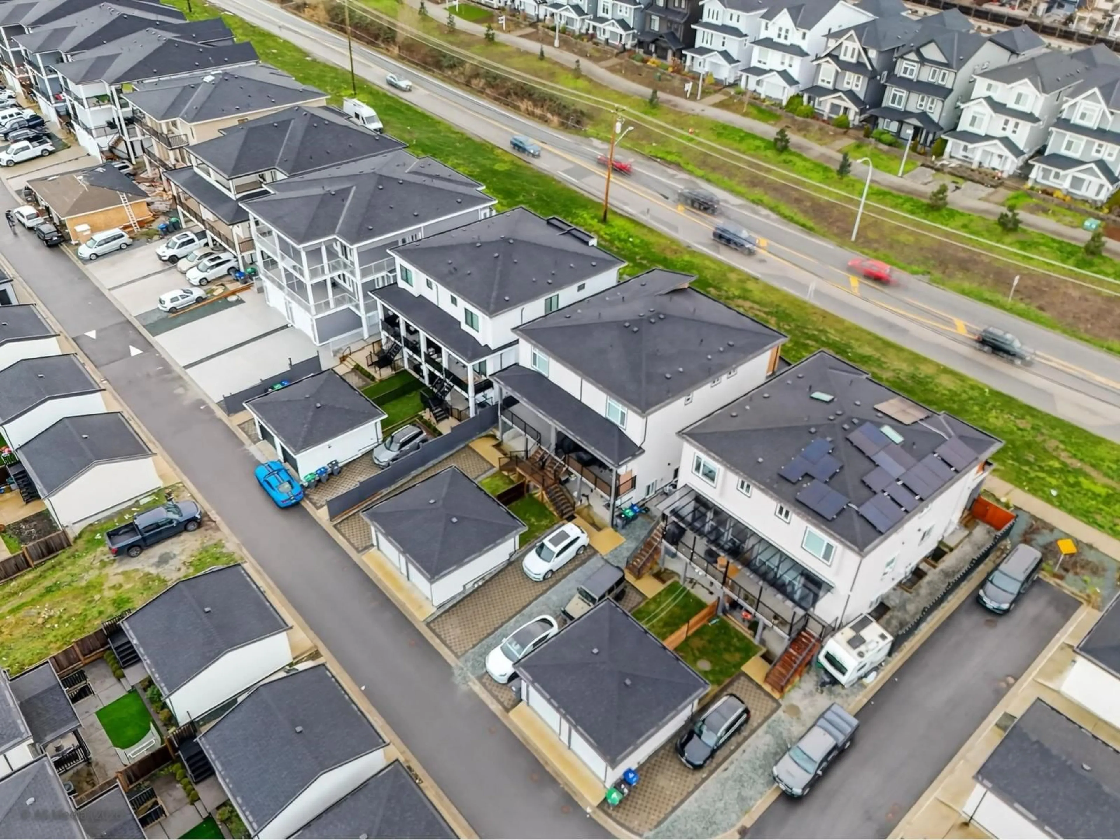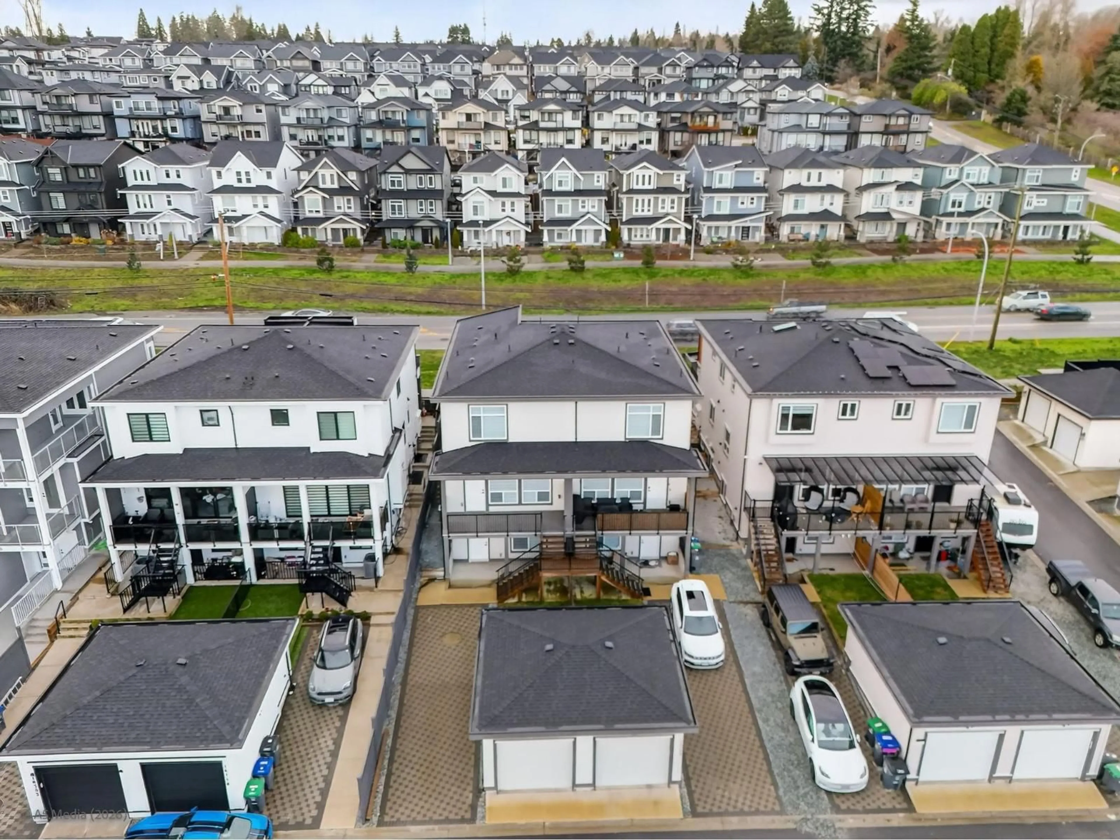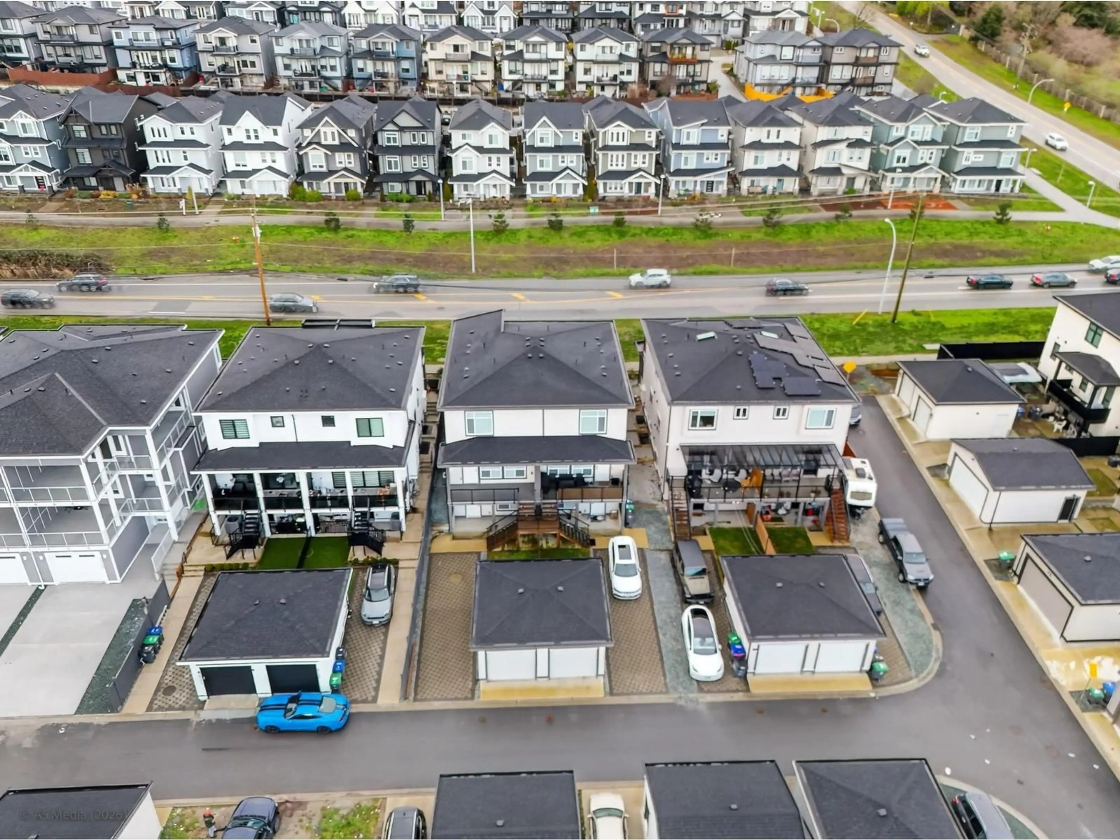16762 16 AVENUE, Surrey, British Columbia V3S9M4
Contact us about this property
Highlights
Estimated valueThis is the price Wahi expects this property to sell for.
The calculation is powered by our Instant Home Value Estimate, which uses current market and property price trends to estimate your home’s value with a 90% accuracy rate.Not available
Price/Sqft$456/sqft
Monthly cost
Open Calculator
Description
NO GST....This exquisite 2692 Sqft duplex offer an open concept floor plan, Stainless steel appliances, gas cookstove, custom cabinetry with large centre Island. 3 bedrooms and 4 bathrooms for upstairs use and laundry on top floor. Security system, including security cameras . South-facing sundeck for full day sun and BBQ gas connection. Air Conditioning , Built-in Vacuum , Easy access to US border, white rock beach, mall an easy access to Hwy 99.NO STRATA FEE..TA'TALU Elementary and Earl Marriott Secondary school. Don't miss this !! (id:39198)
Property Details
Interior
Features
Exterior
Parking
Garage spaces -
Garage type -
Total parking spaces 3
Property History
 40
40




