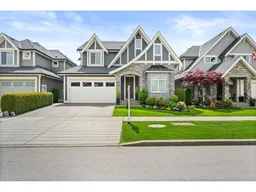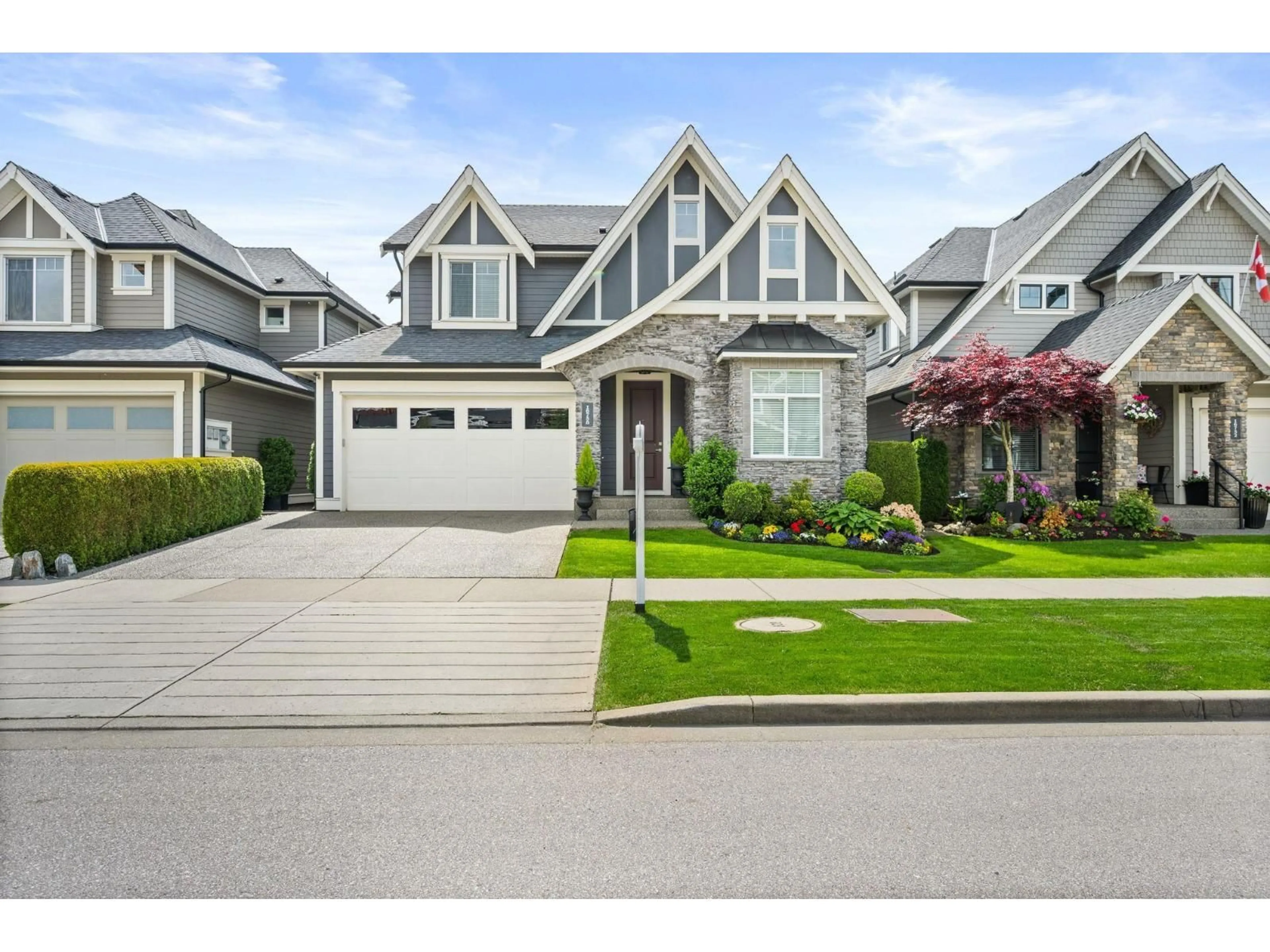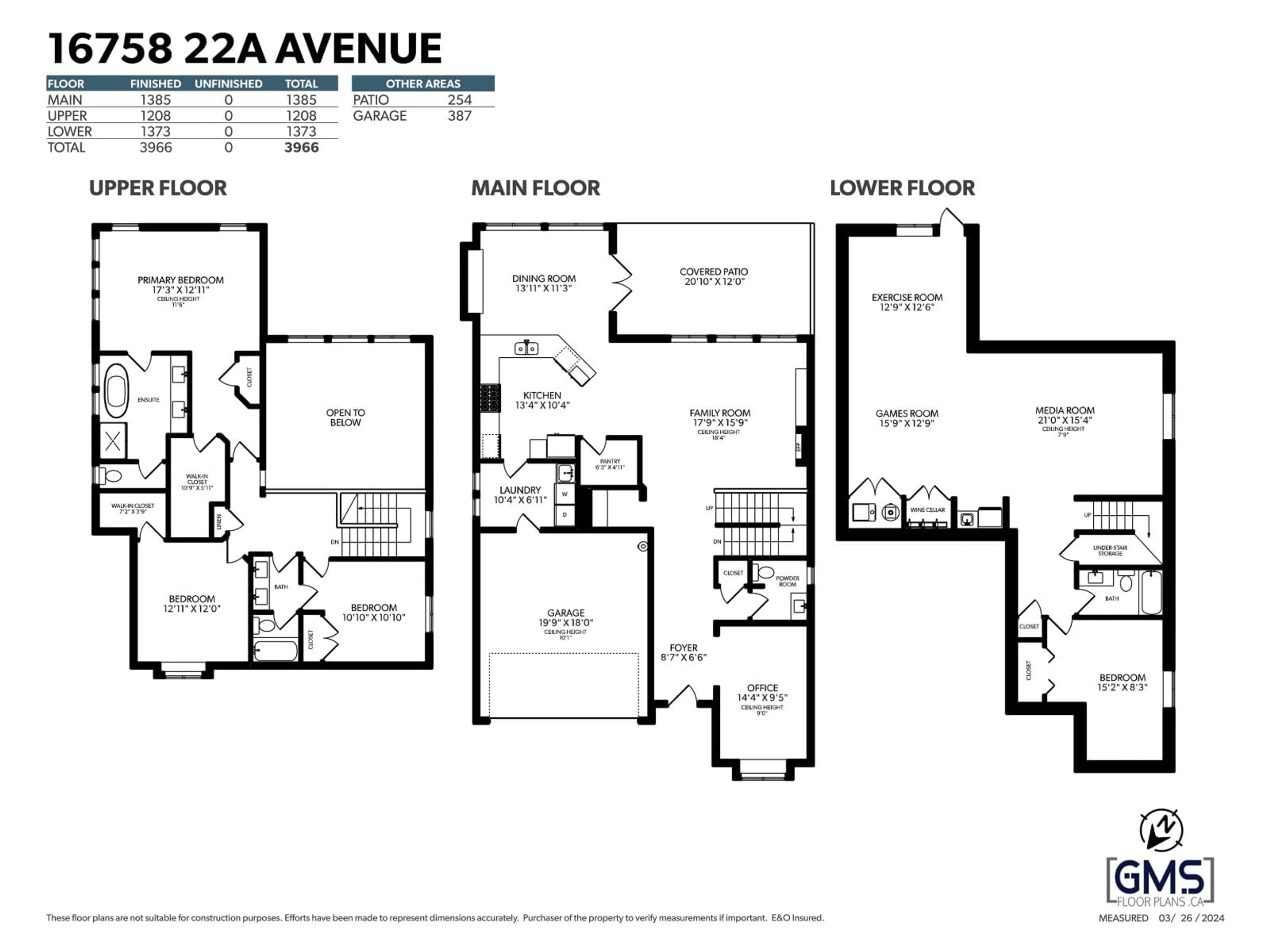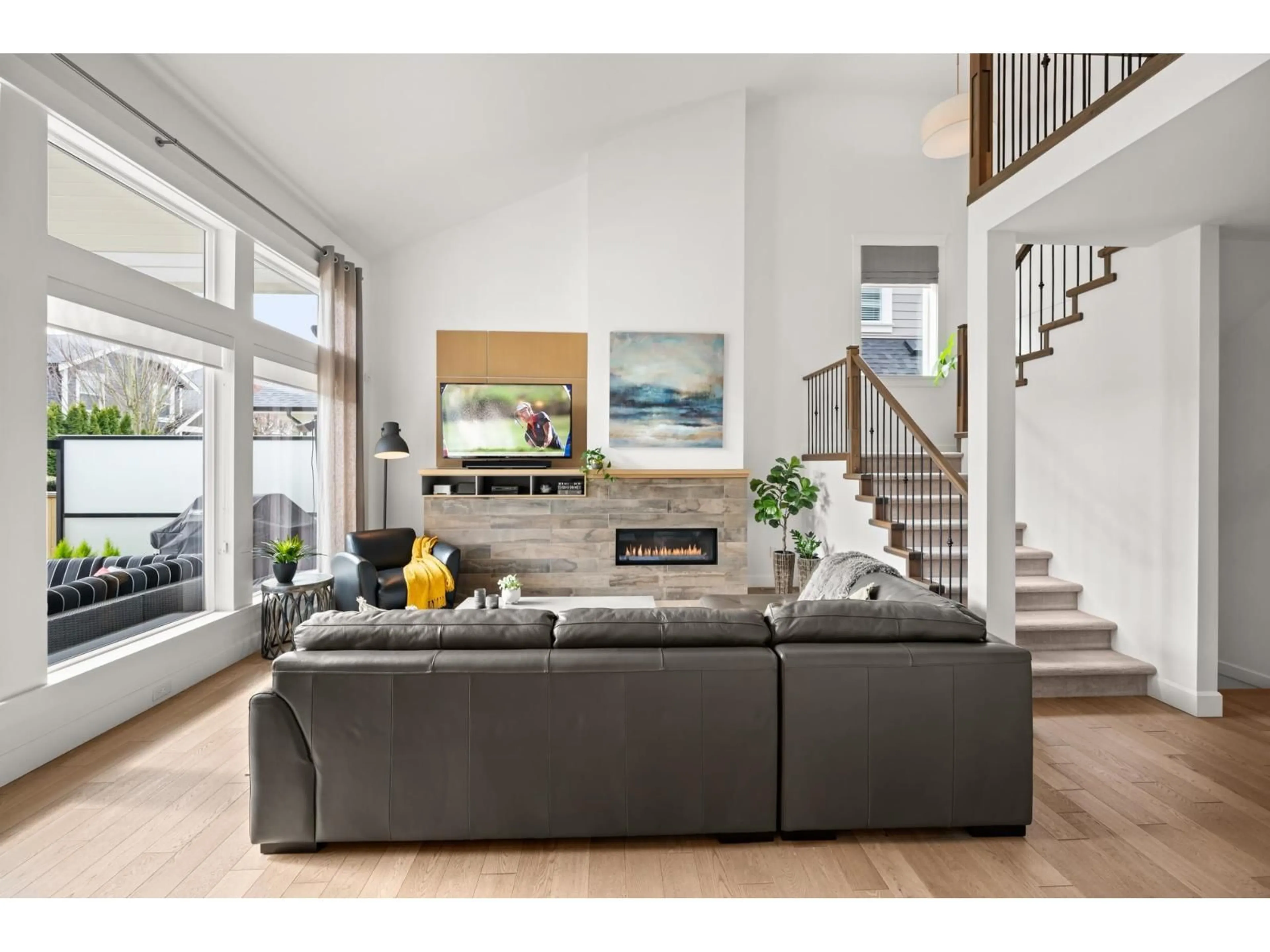16758 22A AVENUE, Surrey, British Columbia V3Z0M7
Contact us about this property
Highlights
Estimated valueThis is the price Wahi expects this property to sell for.
The calculation is powered by our Instant Home Value Estimate, which uses current market and property price trends to estimate your home’s value with a 90% accuracy rate.Not available
Price/Sqft$504/sqft
Monthly cost
Open Calculator
Description
Exceptionally well maintained executive home built by Benchmark. Packed with extras and upgrades, this feels like the "Show Home"! Vaulted ceilings and large south-facing windows provide tons of light and a gorgeous view of the meticulously landscaped (and very private) backyard. The fully covered south-facing deck is perfect for year-round entertaining. Full basement includes a fridge and wet-bar, wine room, and hardwired surround-sound entertainment area; with tons of potential to add a fifth bedroom, or create a 2 bedroom suite. Just a 1/2 block to Edgewood Elementary, 2 blocks to the Aquatic Centre and Grandview Secondary, and minutes to grocery, restaurants, and shops at Morgan Crossing. If there's one home you MUST SEE in Grandview, you definitely want to view this one in person! (id:39198)
Property Details
Interior
Features
Exterior
Parking
Garage spaces -
Garage type -
Total parking spaces 4
Property History
 40
40




